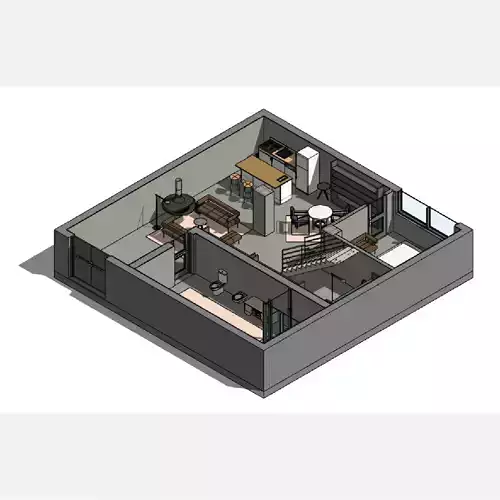1/22
Loft - Revit model
Revit model is full parametric with every parameter changeable
You can change Width, Height, Depth, All materials and many more, just see attached images
Model was created in Revit 2023
Textures not included
A loft is a building's upper storey or elevated area in a room directly under the roof (American usage), or just an attic: a storage space under the roof usually accessed by a ladder (primarily British usage). A loft apartment refers to large adaptable open space, often converted for residential use (a converted loft) from some other use, often light industrial. Adding to the confusion, some converted lofts include upper open loft areas. In U.S usage, a loft is an upper room or storey in a building, mainly in a barn, directly under the roof, used for storage (as in most private houses). In this sense it is roughly synonymous with attic, the major difference being that an attic typically constitutes an entire floor of the building, while a loft covers only a few rooms, leaving one or more sides open to the lower floor.
Thank you!
REVIEWS & COMMENTS
accuracy, and usability.






















