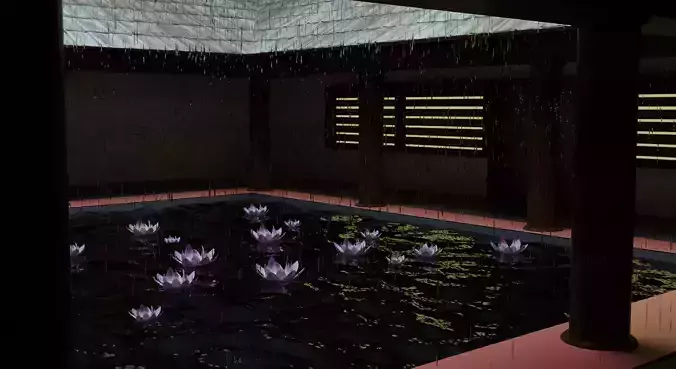1/12
Thatchu Shasthra, or the Science of Carpentry and Traditional Vasthu, was the governing science in this architectural form. This branch of knowledge was well developed in the traditional architecture of Kerala and has created its own branch of literature known under the names of Tantrasamuchaya, Vastuvidya, Manushyalaya-Chandrika, and Silparatna.
The layout of these homes is simple, and catered to the dwelling of the large number of people usually part of a tharavaadu. Ettukettu (eight halled with two central courtyards) or Pathinarukettu (sixteen halled with four central courtyards) are the more elaborate forms of the same architecture. Every structure faces the sunlight, and in some well designed naalukettu, there is excellent ventilation. Temperatures, even in the heat of summer, are markedly lower within the naalukettu.
Here I tried to recreate the central courtyard of a traditional naalukettu in blender 2.92Specs: AMD Ryzen 5 2500 16 GB DDR4 RAM Nvidia GTX1050 Mobile GPU
REVIEWS & COMMENTS
accuracy, and usability.












