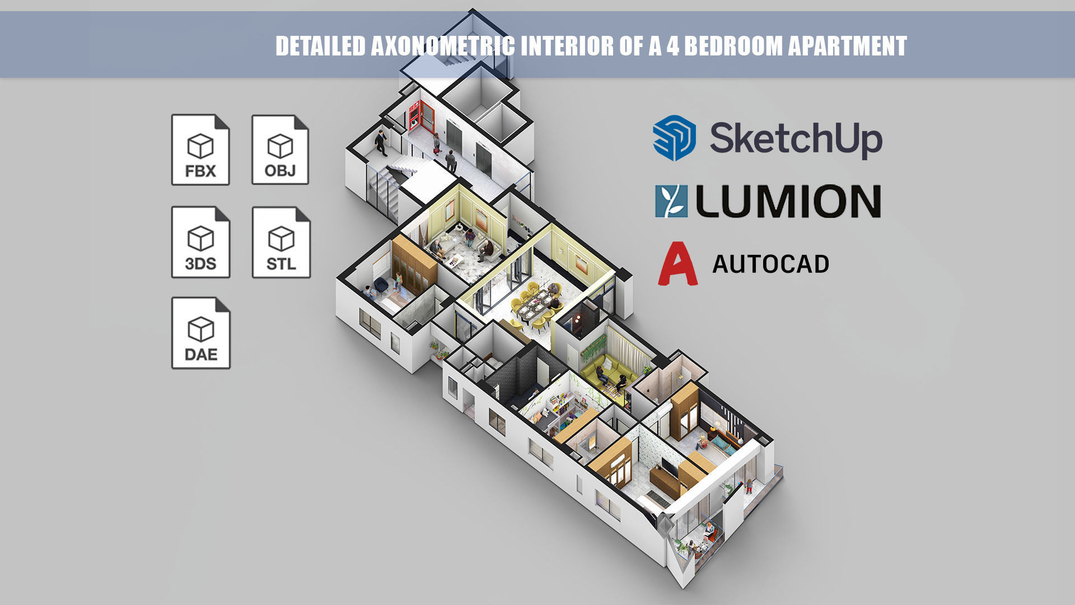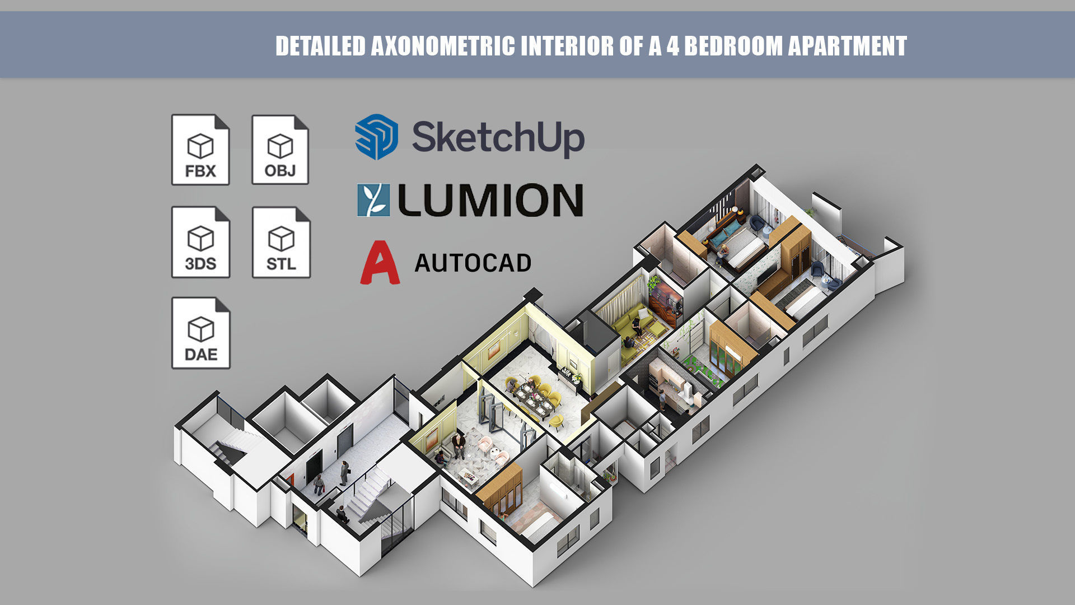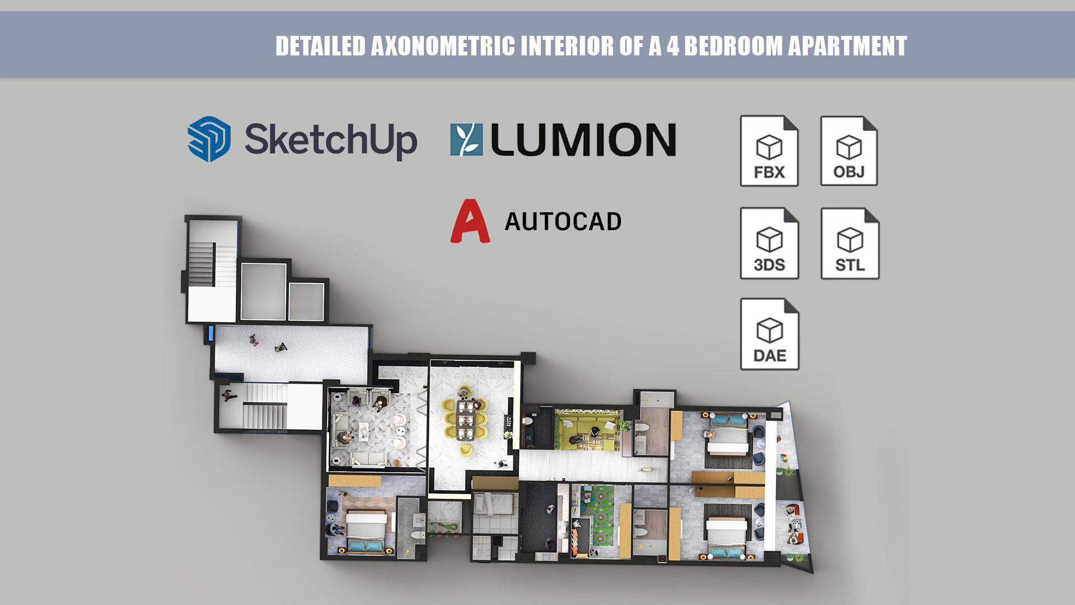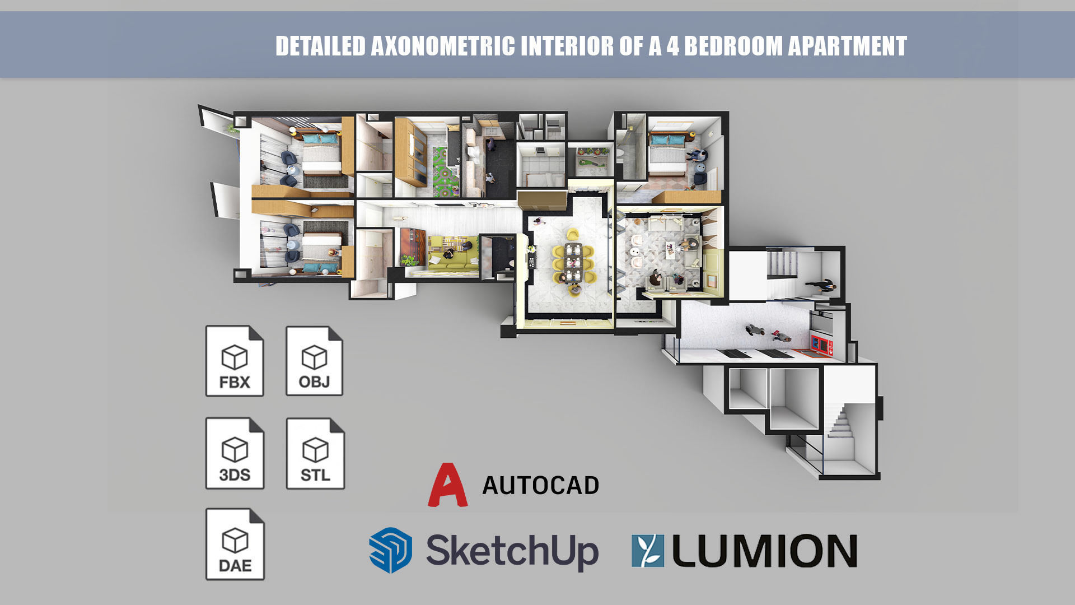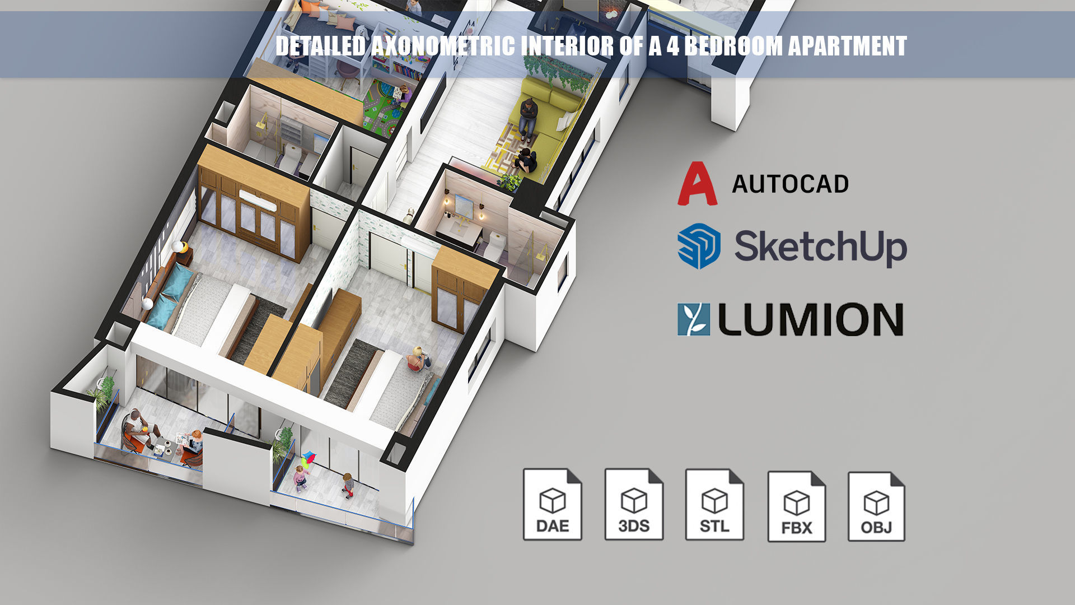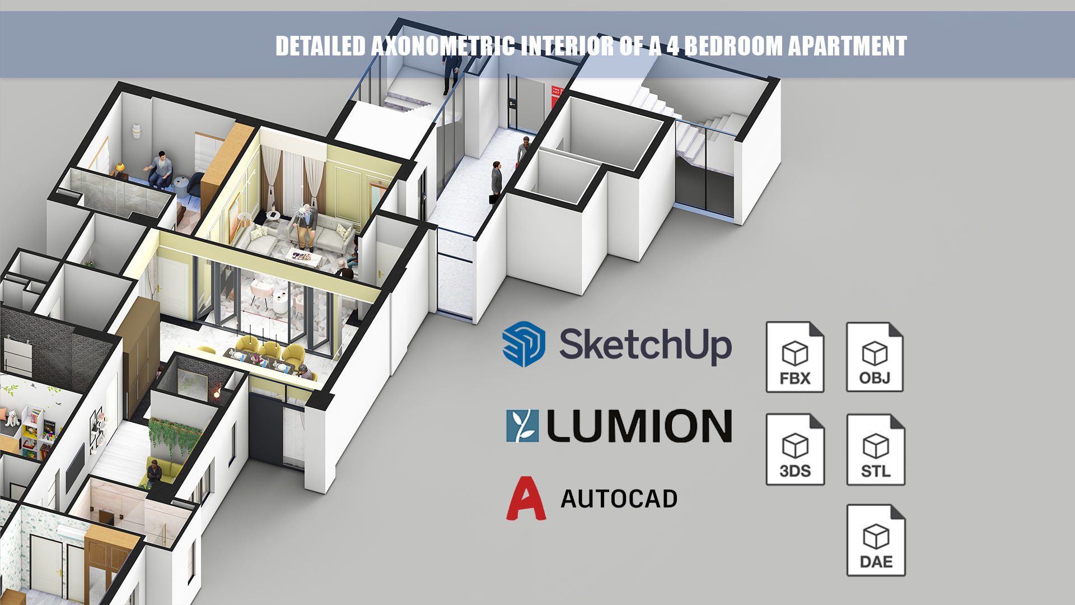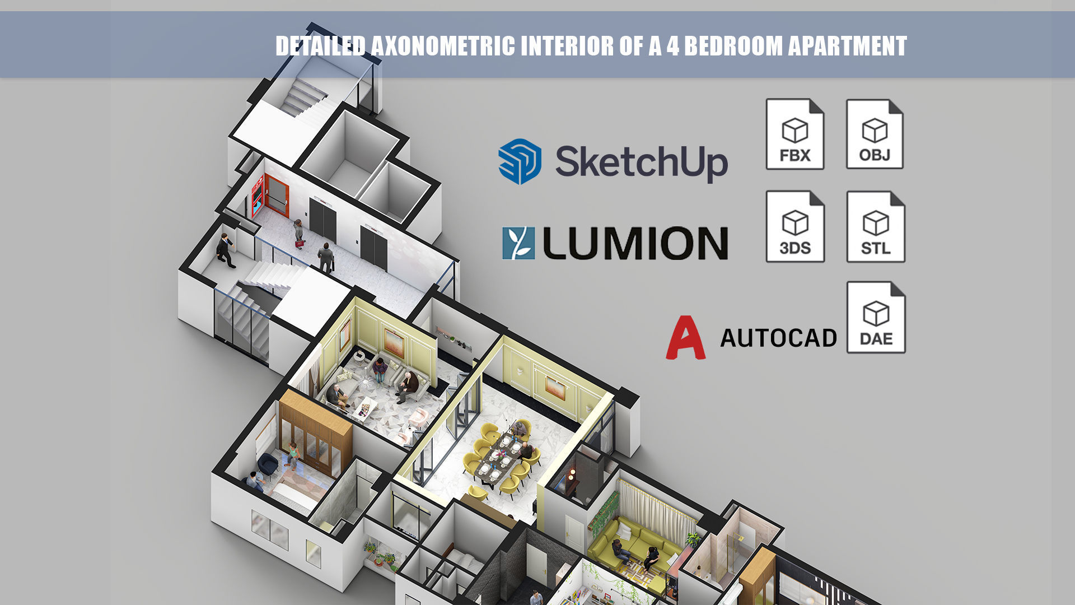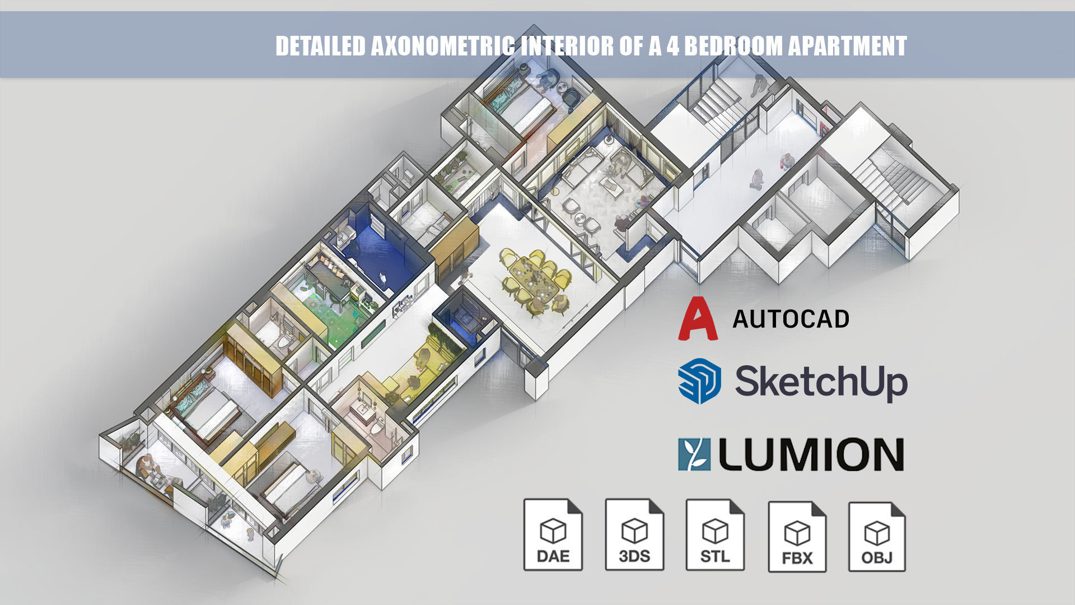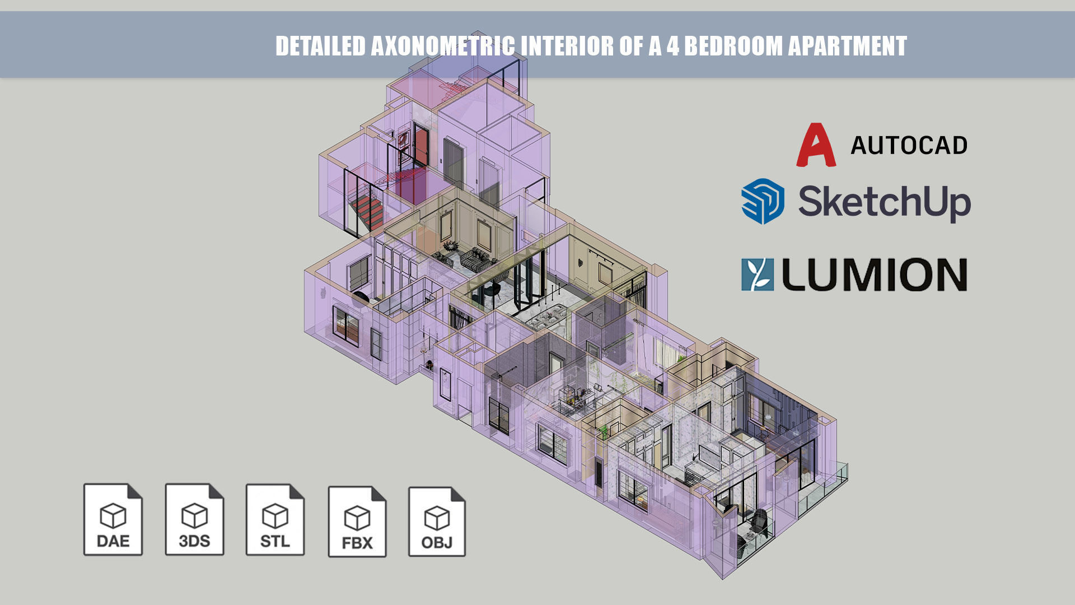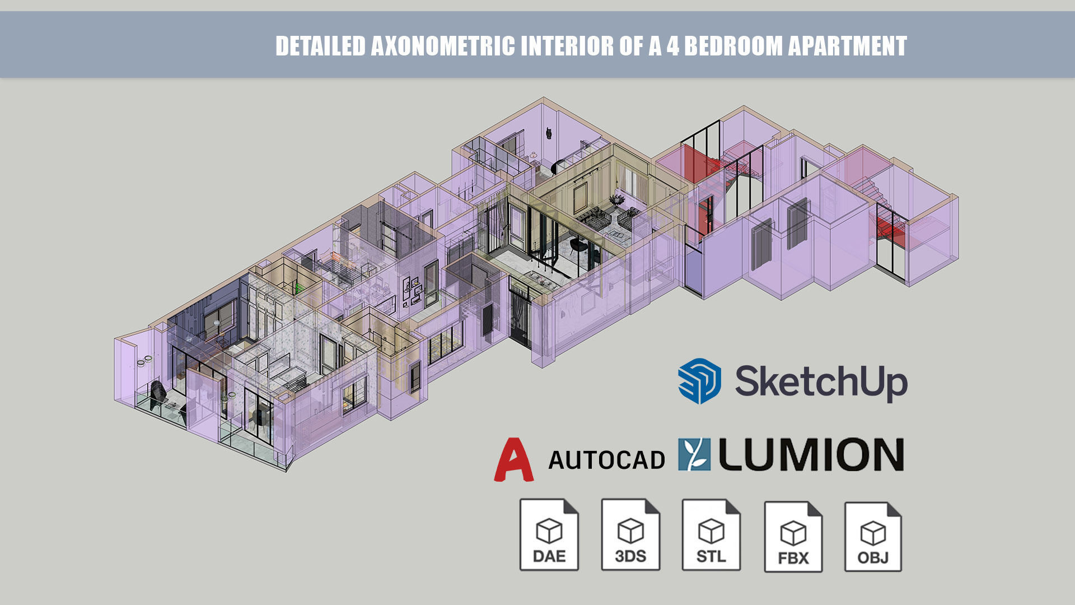
Detailed Axonometric Interior of a 4 bedroom apartment 3D model
With sophisticated décor and tasteful color palettes, this 2354 square feet 4 bedroom apartment is a hue of intrigue and distinction. The compactness of floor layout creates relaxing family environments throughout the home. The apartment is equipped with utility staircase, fire safety and easy elevator access. At entry, a glass partitioning separates the living room from dining. The incredibly unique mustard yellow of the dining chairs symbolizes discipline and family-orientedness. The walls of the living and dining are a diverse colonial yellow with paintings and wainscoting oozing creativity.
The living space leads to the guest bedroom with fully ensuite bathroom. The living room has a fancy dark themed powder room providing privacy to the cozy family living room from the dining space. Opposite to the family space is the kid's bedroom with a bunk bed for 2 kids. This bedroom is small, compact, multifunctional and playful. This apartment has two master bedrooms both identical and one of them links directly to the kids bedroom. The kids bedroom as two access points. Each of the 2 master bedrooms are equipped with terraces and fully ensuite bathrooms. This compact residential floor plan is highly detailed and multifunctional. It is a great learning tool for Interior design students and teachers. The model is well grouped and ideal for animations, games, advertisements and presentations.
3D MODEL INFORMATION:
- Native format of model is SketchUp 2021.
- Scale of .skp is feets and inches
- Model has 4671477 polygons and 8055361 vertices
- Rendering done in Lumion 12.
- Model layers are precisely aligned to the central axis.
- All skp and Lumion components are well grouped and organized
- All files are free from any protection/encryption.
- The render settings are easy to follow and reuse.
- No special plugin needed to open the scene.
Please note that some 3d components were added in lumion 11, not available in SKP format models.
*2D DRAWING INFORMATION: *
- Native format of drawing is AutoCAD 2010
- Area of drawing is 2354 square feet (218 Square meter)
- Drawing is in feet scale with proper room labelling.
- Pdf preview of drawing is included
FILES INCLUDED:
- Lower versions of sketchup format 2007
- Higher versions of sketchup formats 2017, 2021
- Lumion LS 12 format with all materials and 3d components
- OBJ, STL, 3D model export files.
- 9 High Resolution 3d render images (no watermark or logos in them)
If you require more formats, I am more than happy to make them for you.

