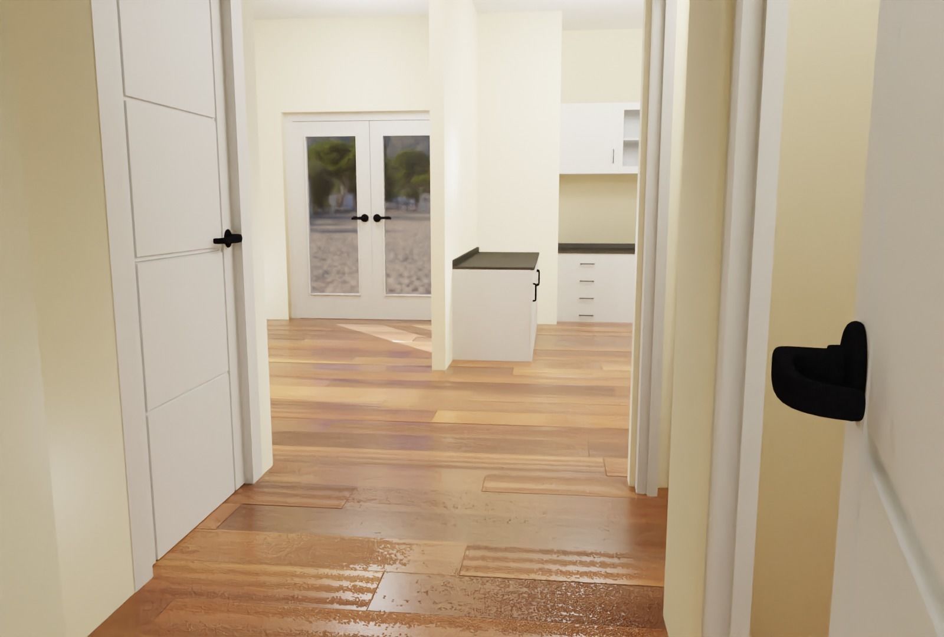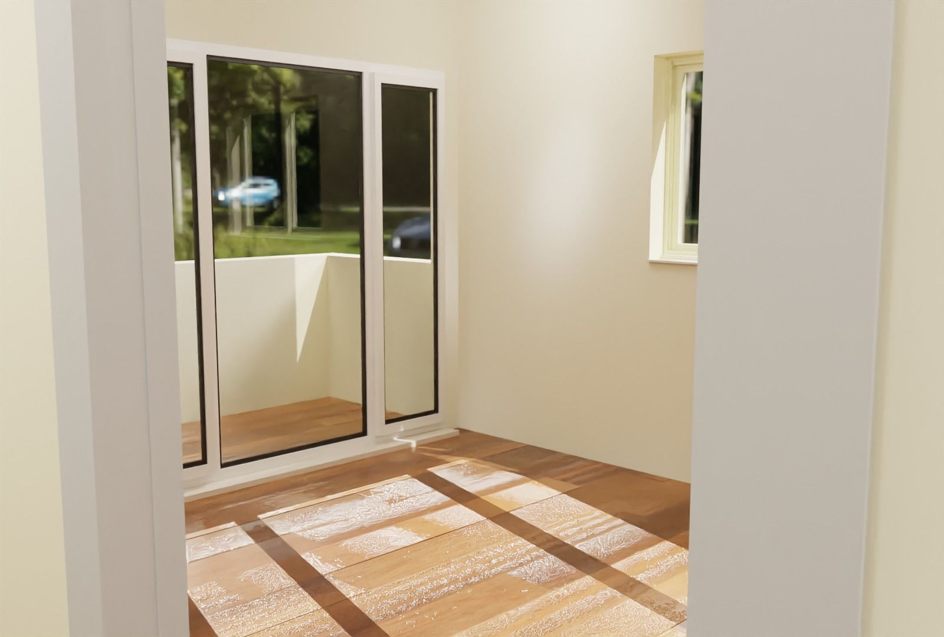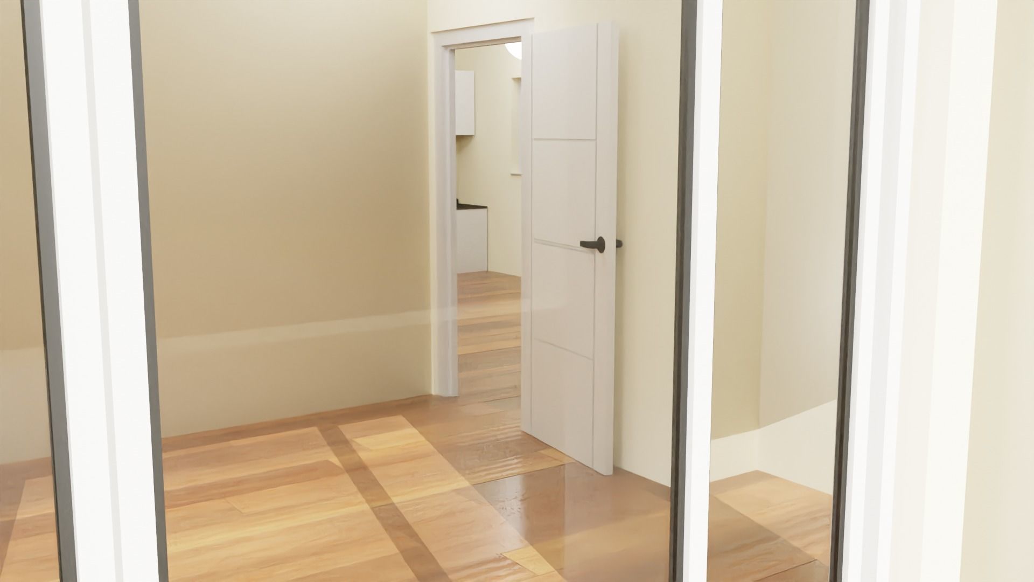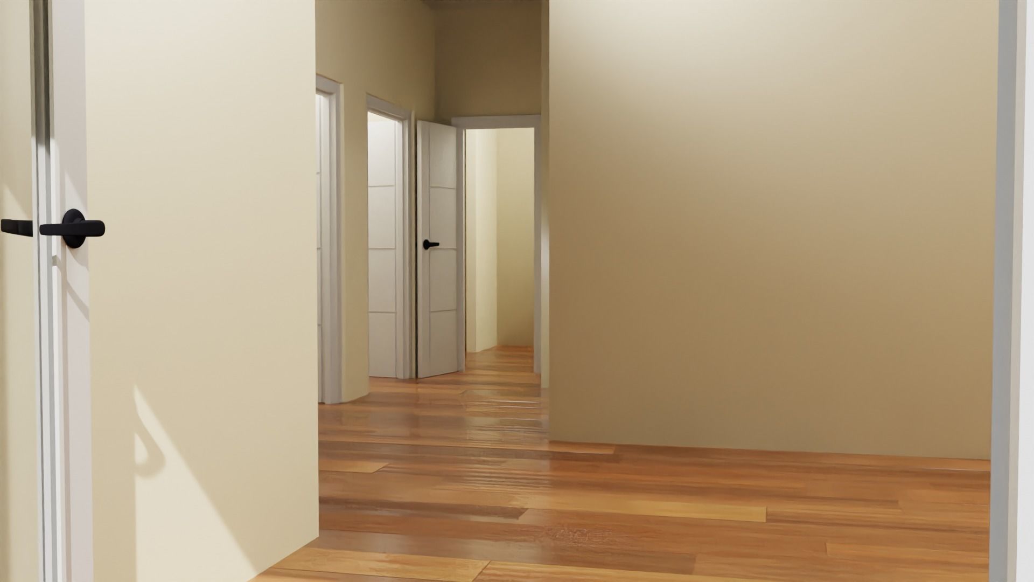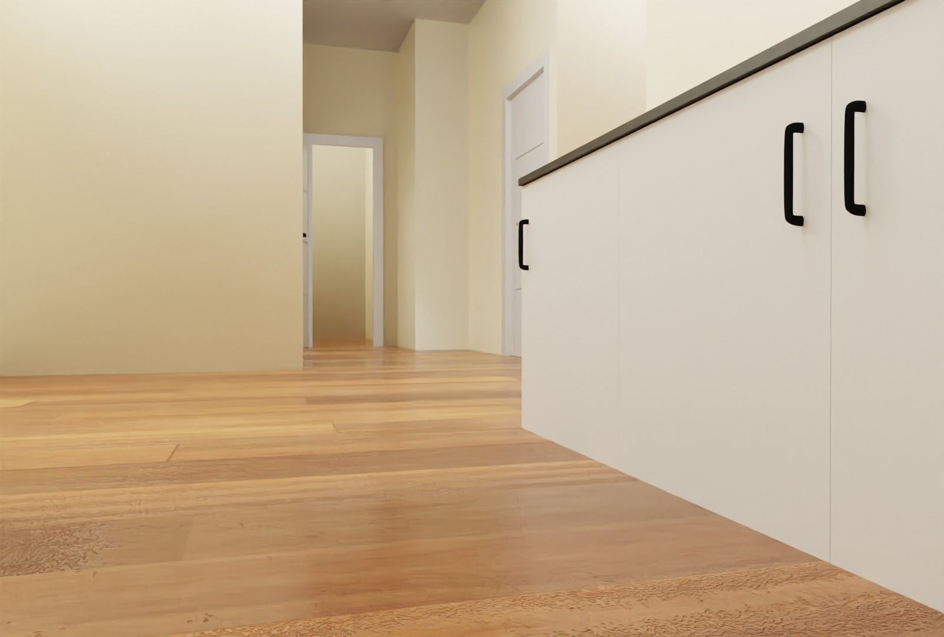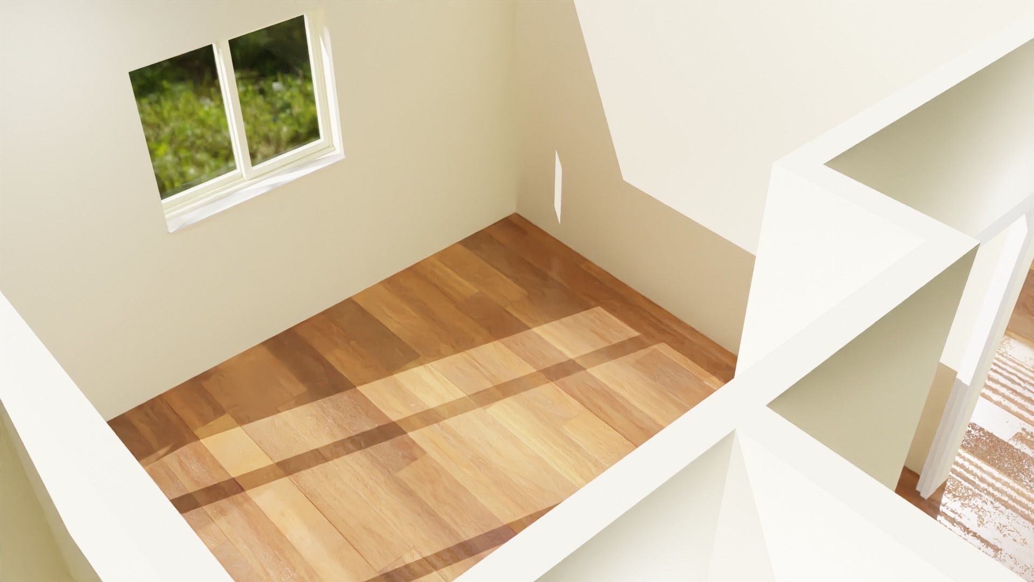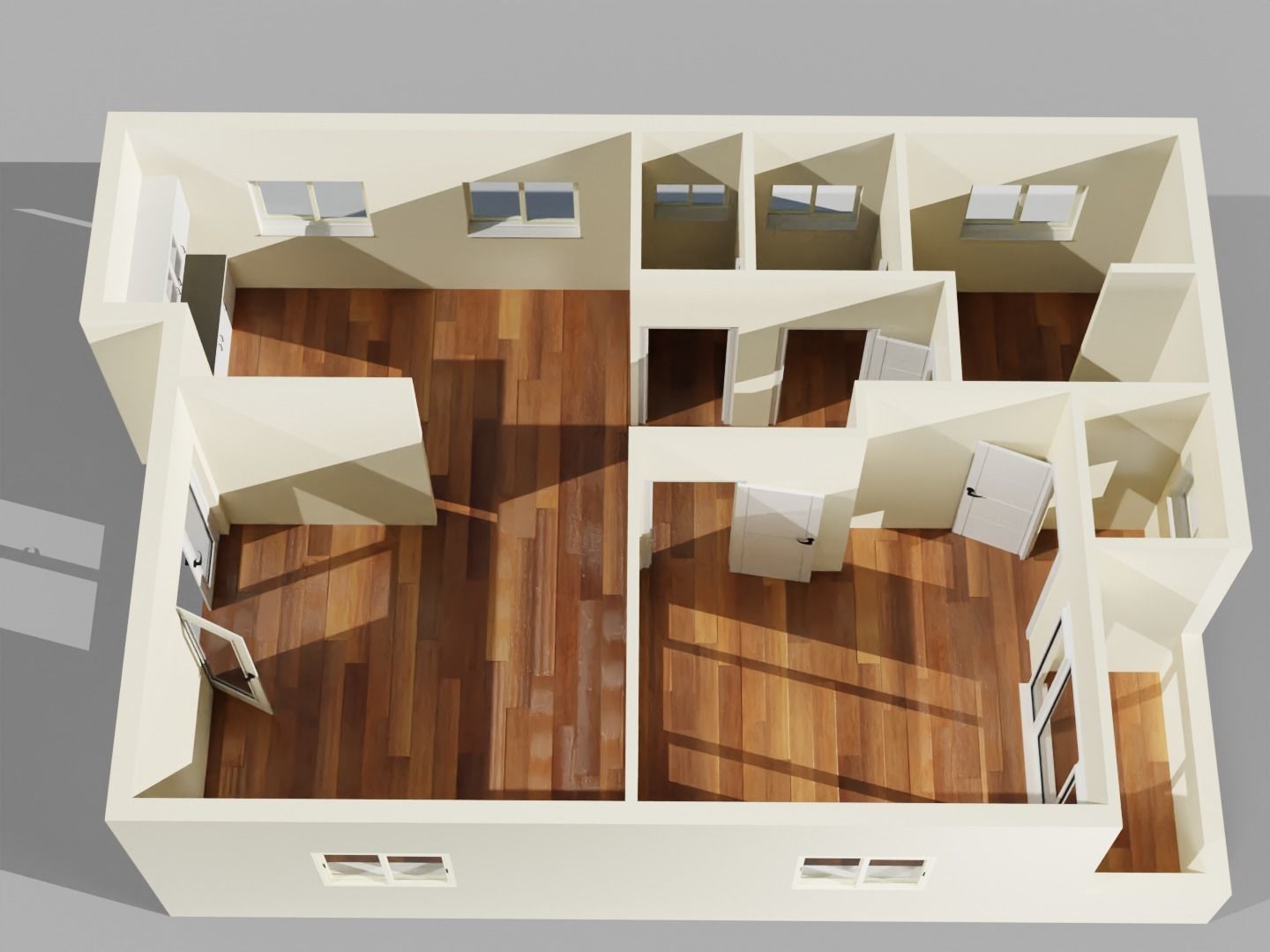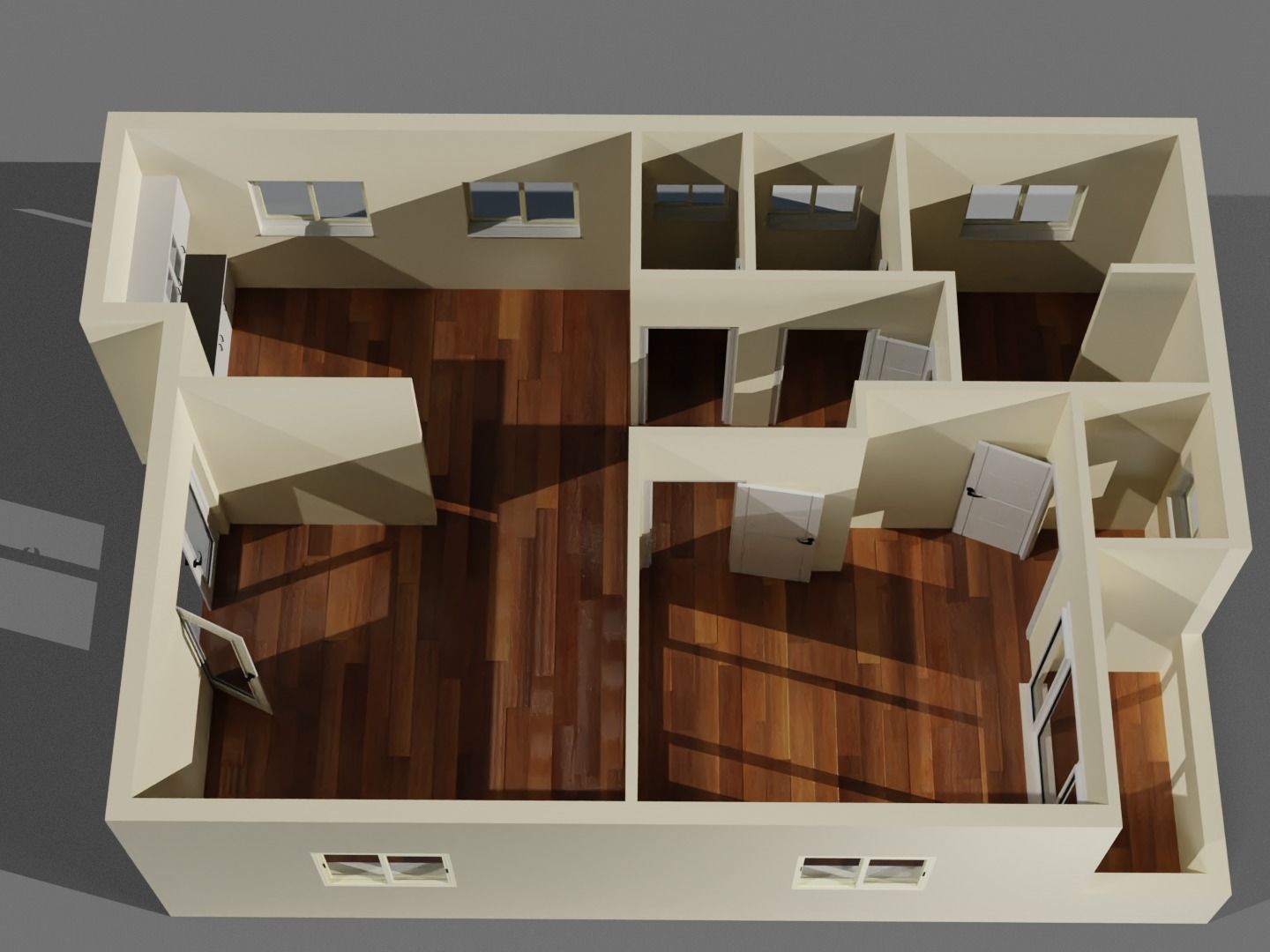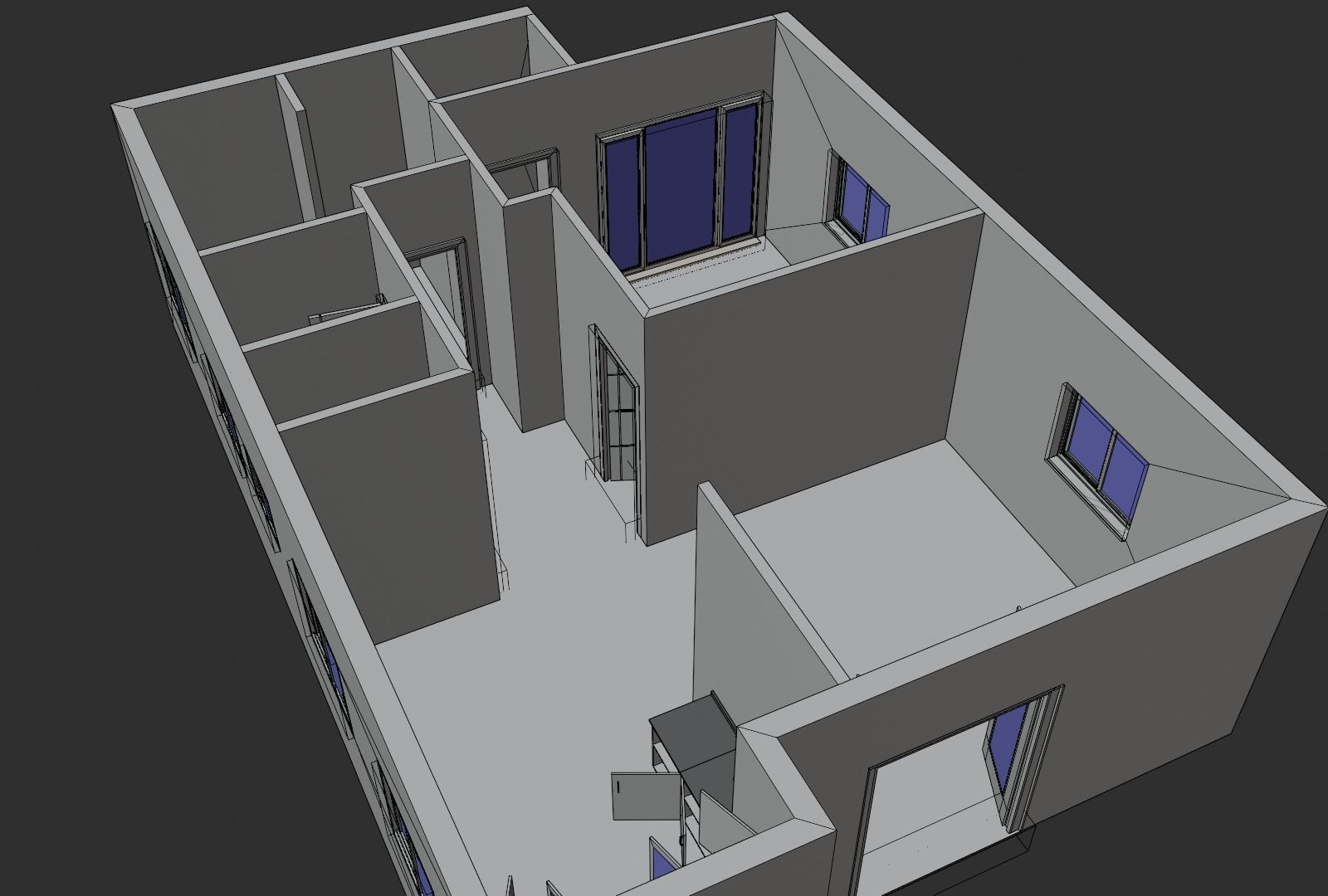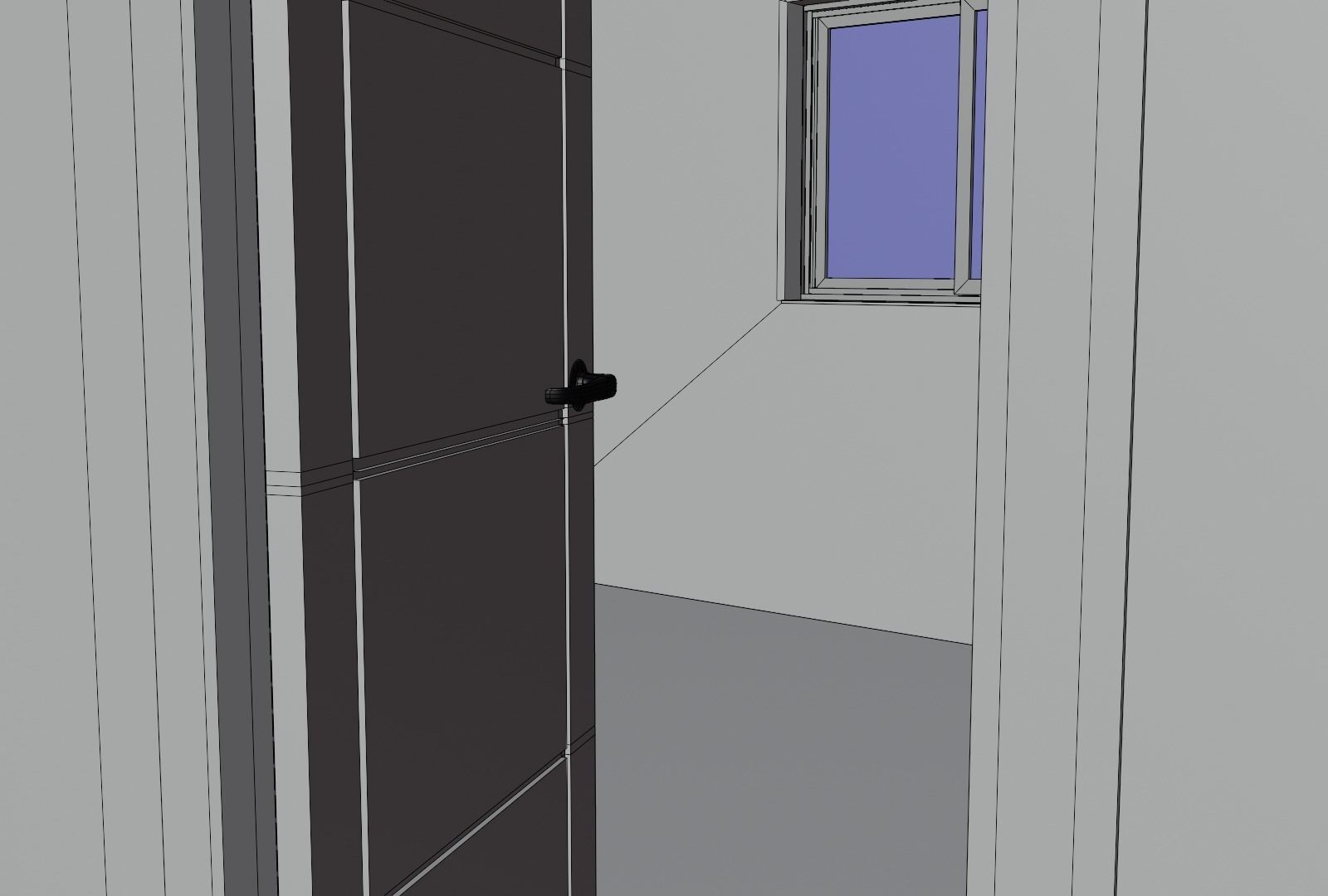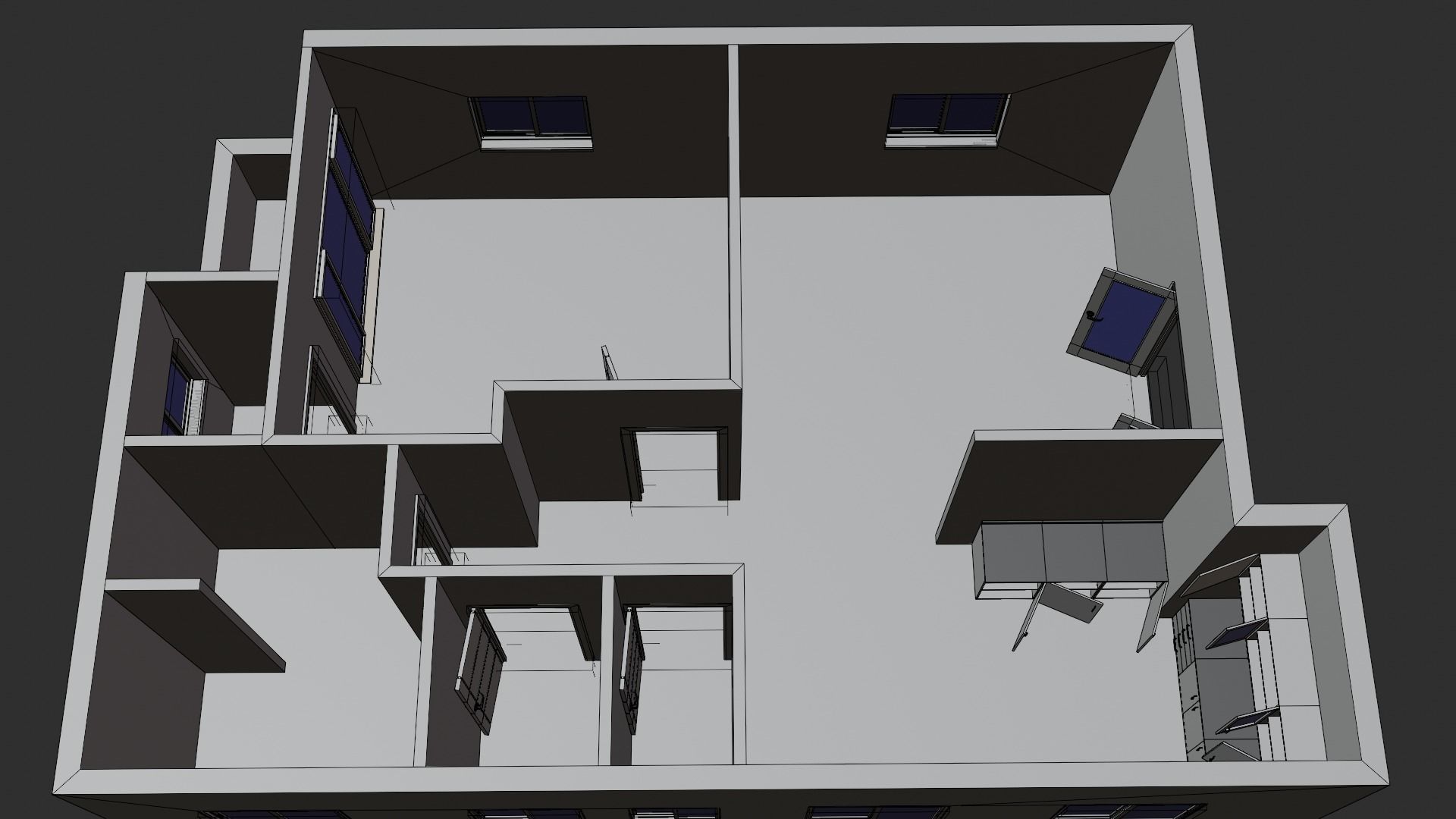
Architectural Building Floor Plan Low-poly 3D model
Modelled and rendered using blender version 2.93.5 with cycles renderer. This 3D asset is a 3D construction of an original autocad drawn design. Model provides your space for furniture and other household items to implement in your scene. Modelled to real world scale with great care and attention to detail. Note: Model doesn't come with furniture except for a few kitchen cabinets and islands.
Polygons: 67,049 Vertices: 69,901
Dimensions: 10.8m*7.3m*3m Outer walls are about 20 cm thick while the inner walls are 10 cm thick.
Contains 159 separate objects with adequate parenting and organization according to their categories and collections
Textures zip file contains 5 jpg image textures (each with 2048*2048 resolutions) and 1exr HDRI All textures and HDRIs are packed into blender file and are also provided separately.
Feel free to message me if you would like a format conversion or if you have any problems with any of the files :)

