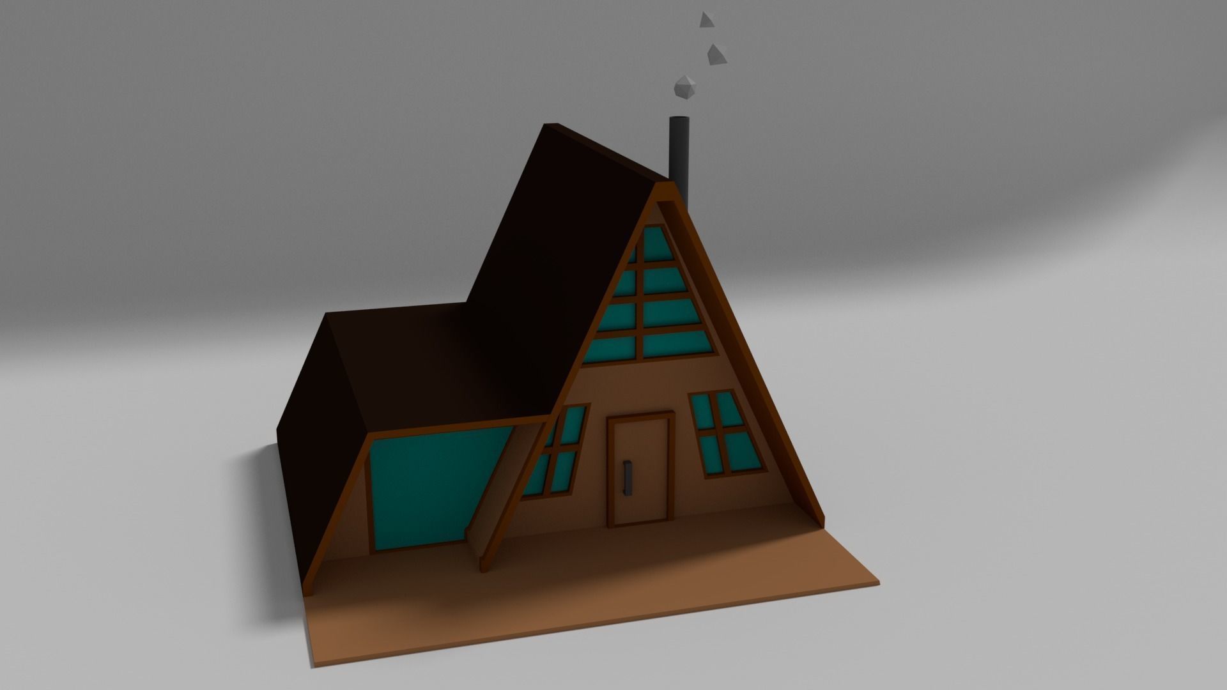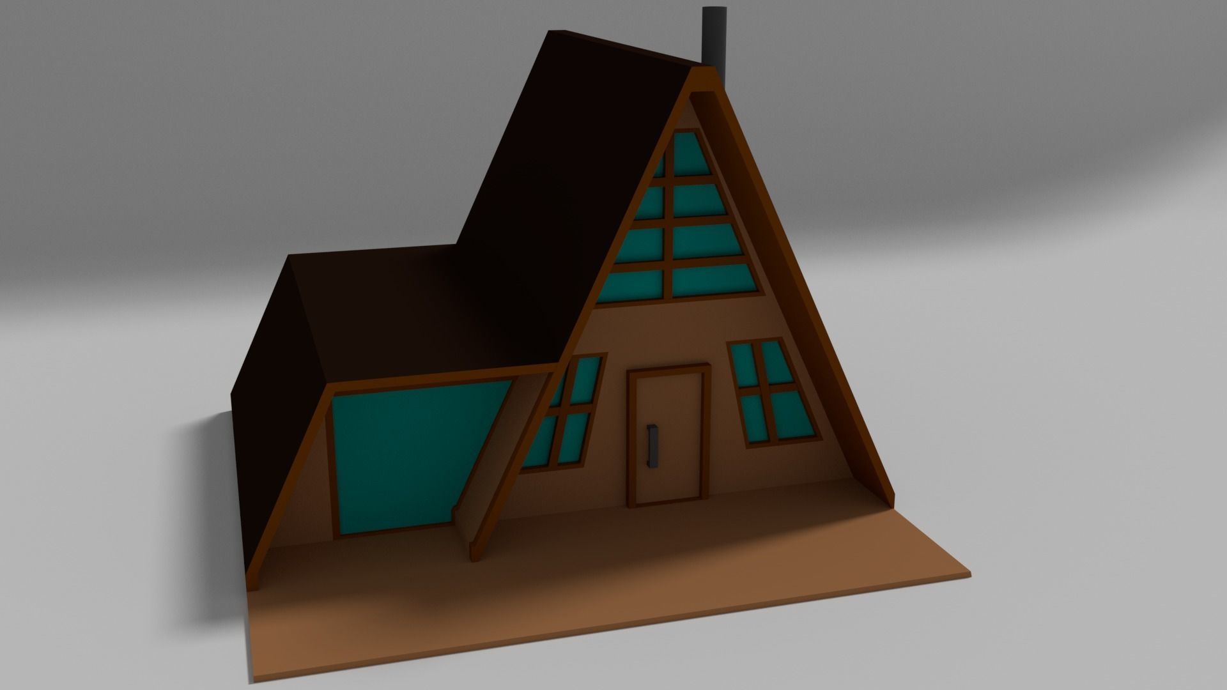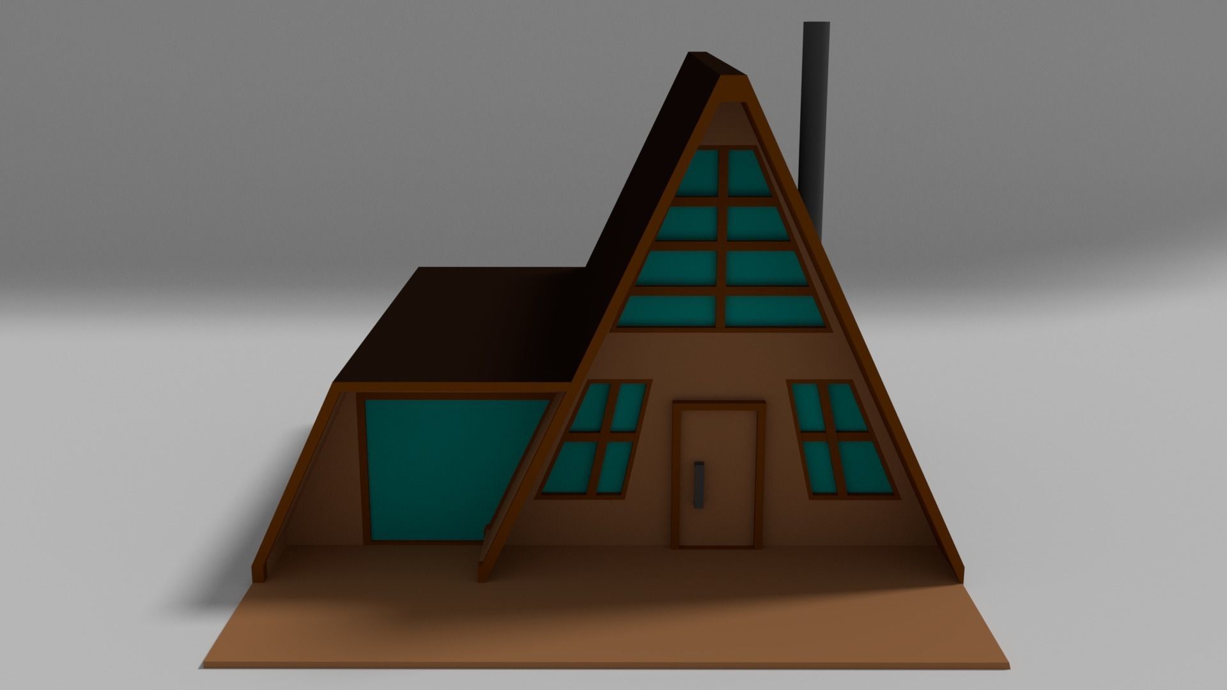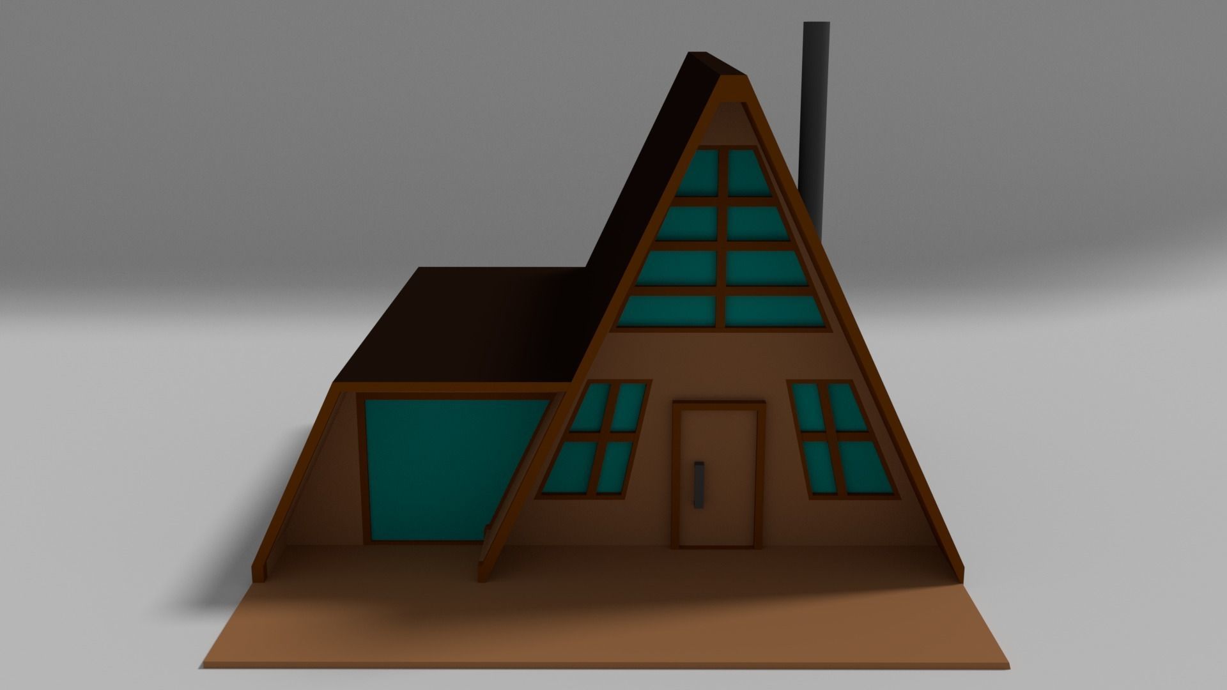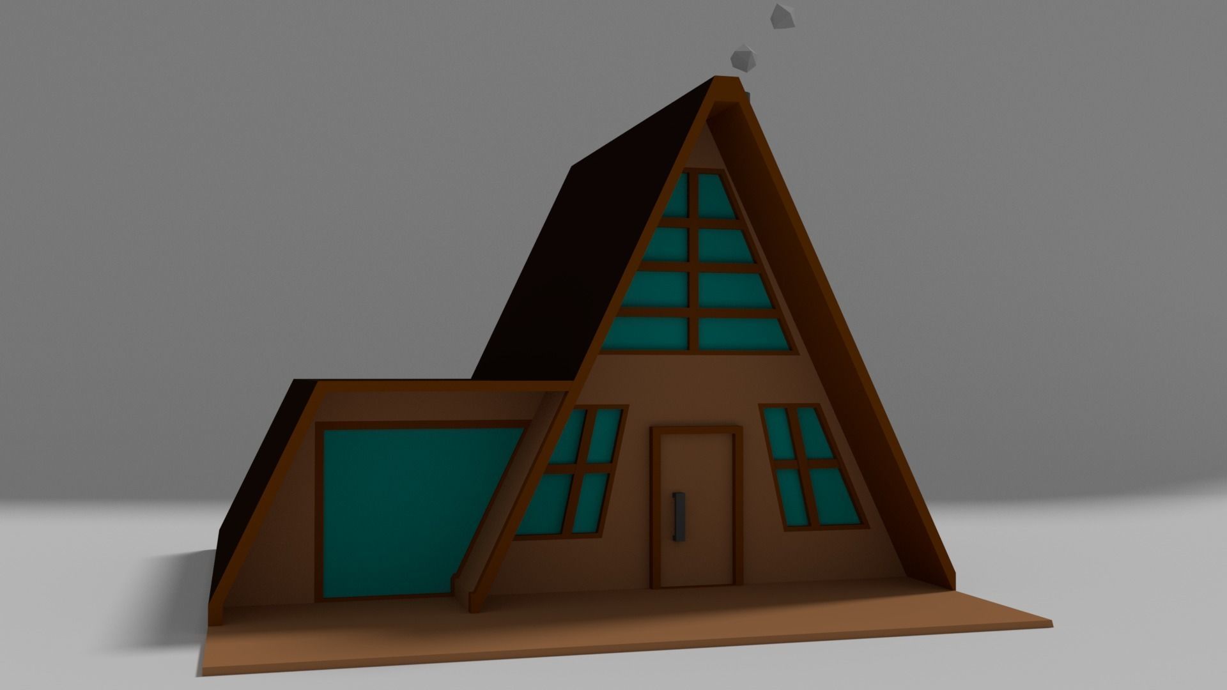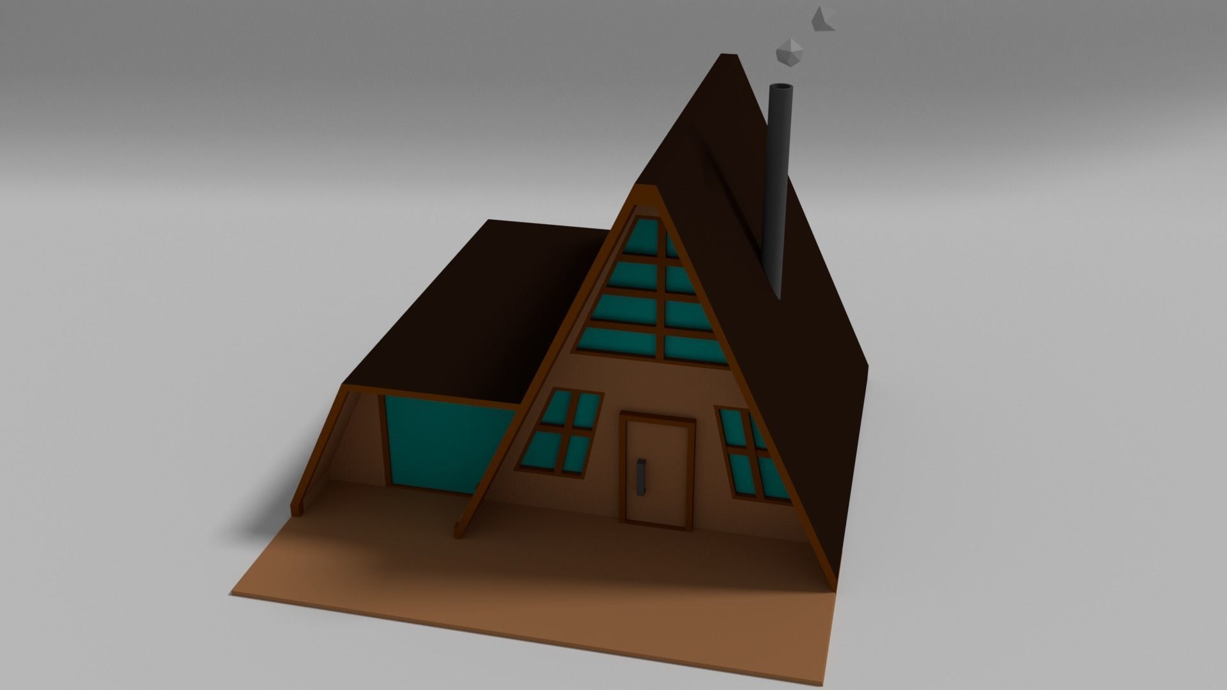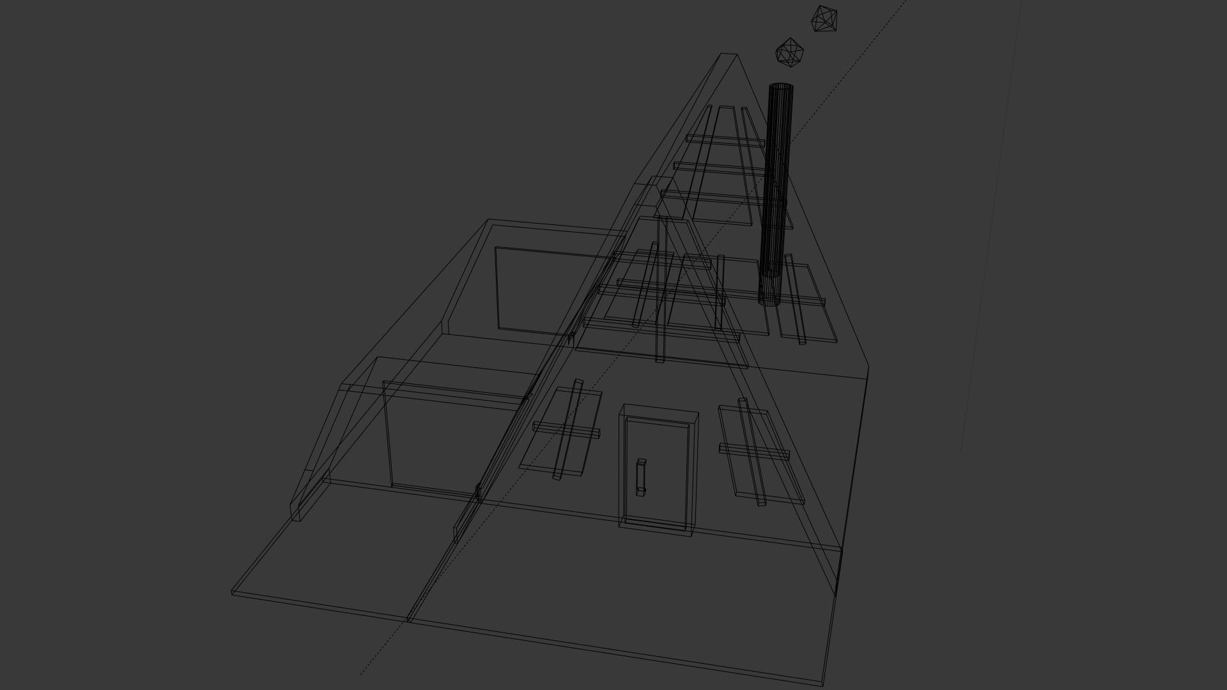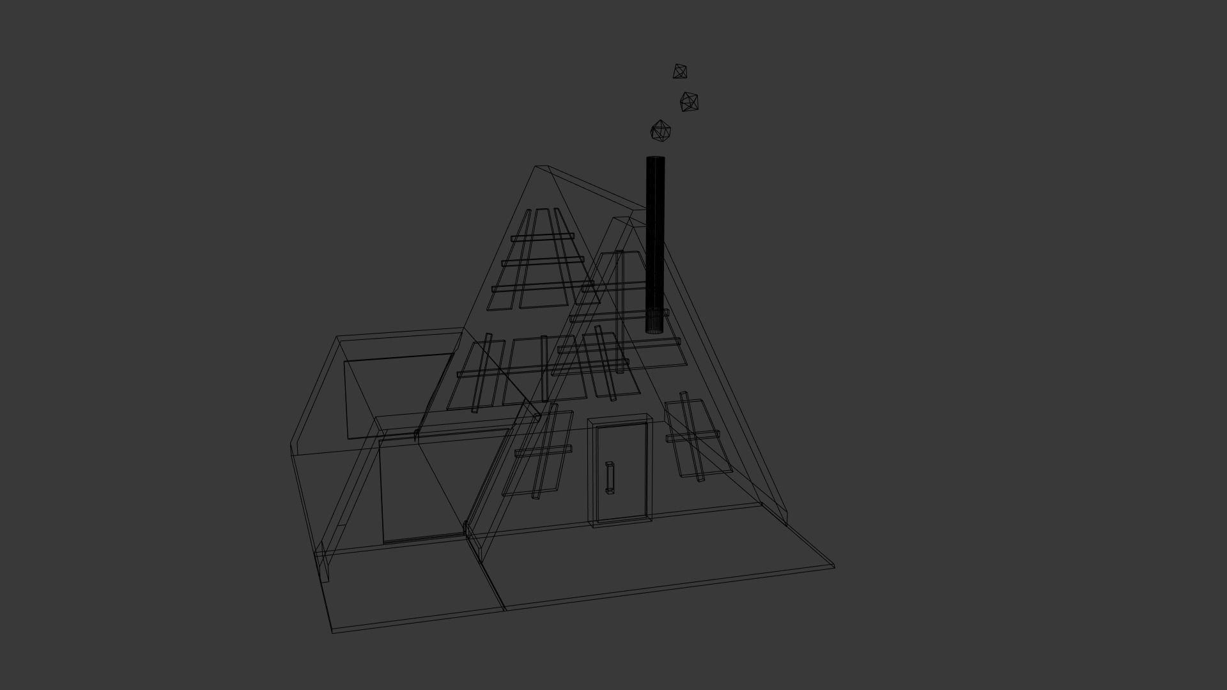
Useto navigate. Pressescto quit
A-Frame Cabin Low-poly 3D model
Description
An A-frame house is an architectural house style featuring steeply-angled sides (roofline) that usually begin at or near the foundation line, and meet at the top in the shape of the letter A. An A-frame ceiling can be open to the top rafters.
Although the triangle shape of the A-frame has been present throughout history, it surged in popularity around the world from roughly the mid-1950s through the 1970s. It was during the post–World War II era that the A-frame acquired its most defining characteristics.
File Formats-
Obj
Blend
3ds
Fbx
X3d
Dae
Stl
PLy
Abc
Made with blender


