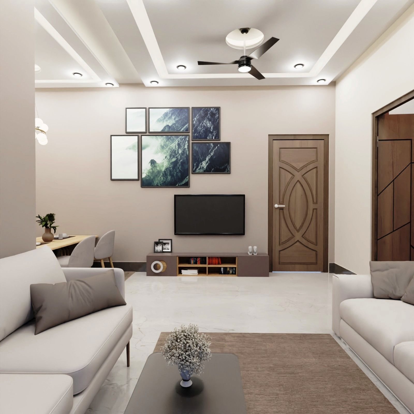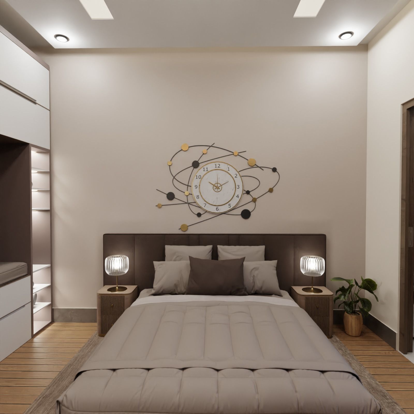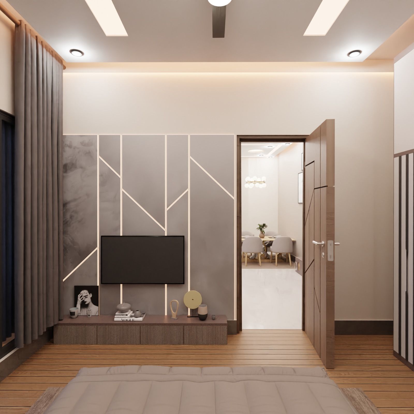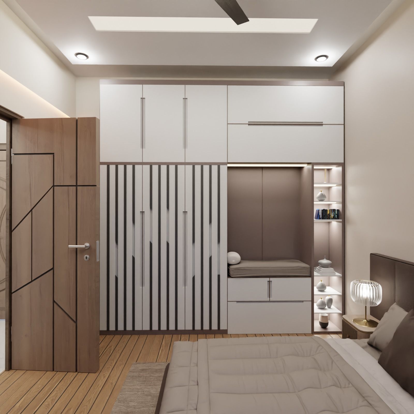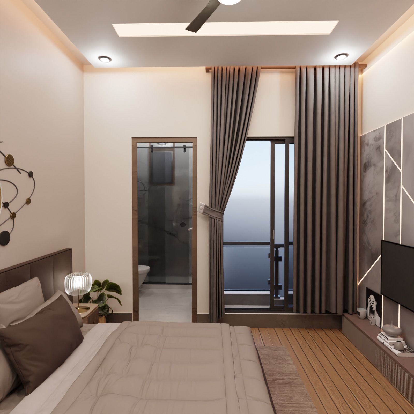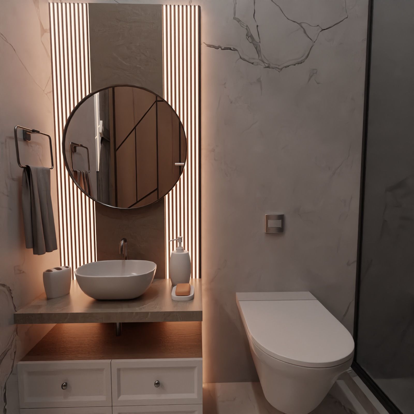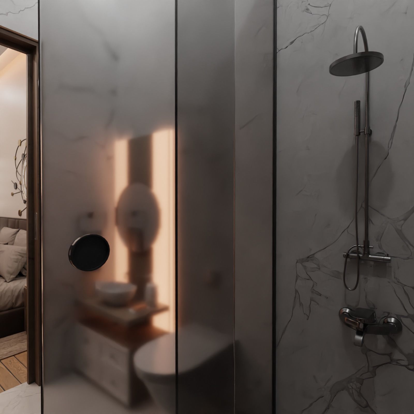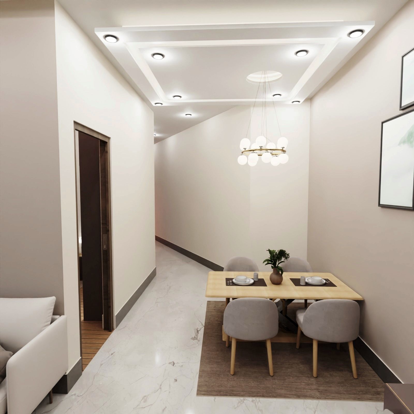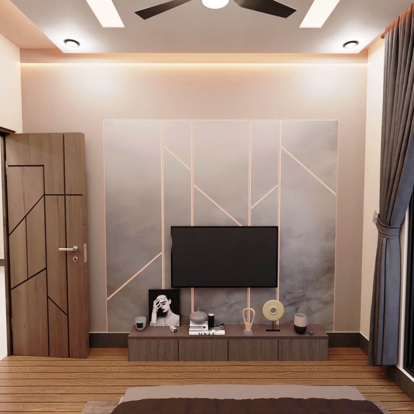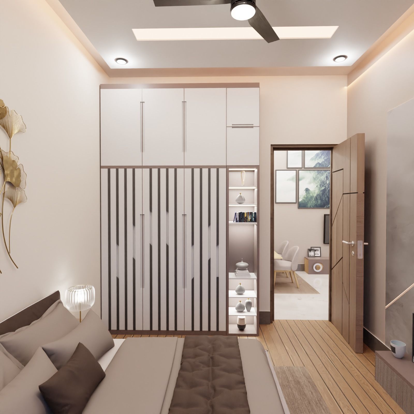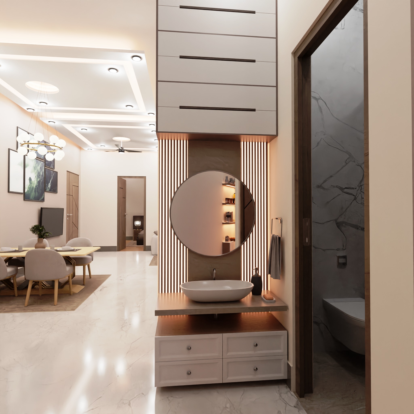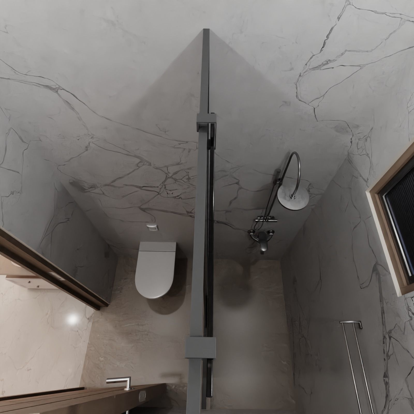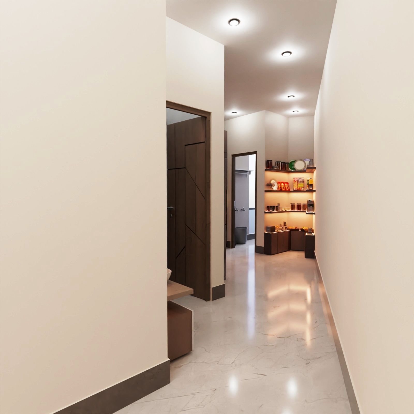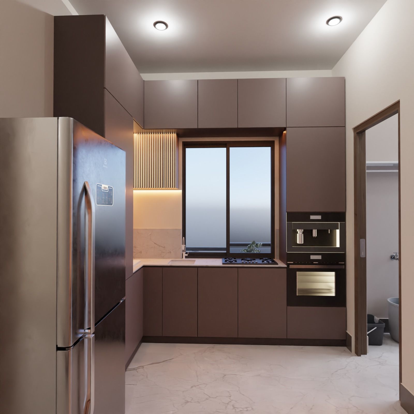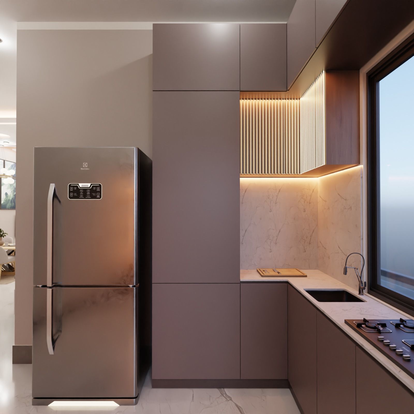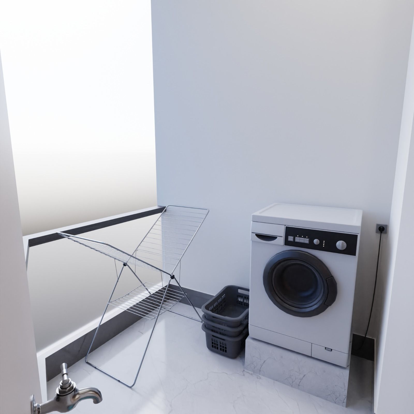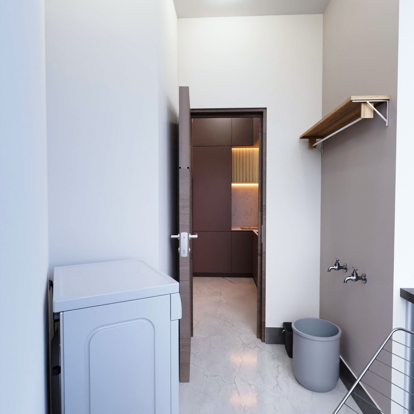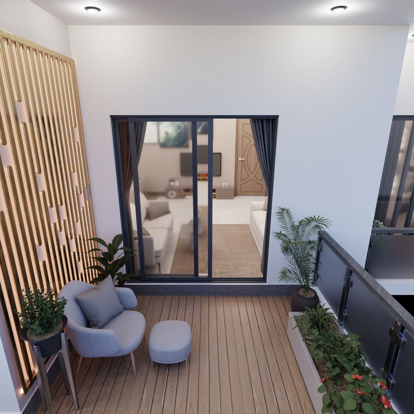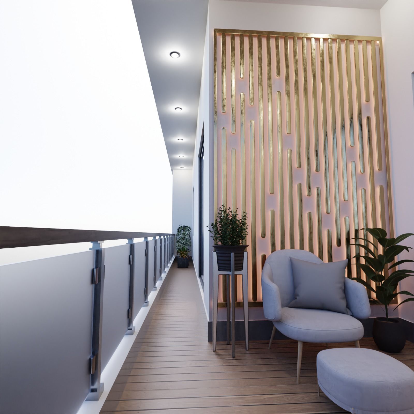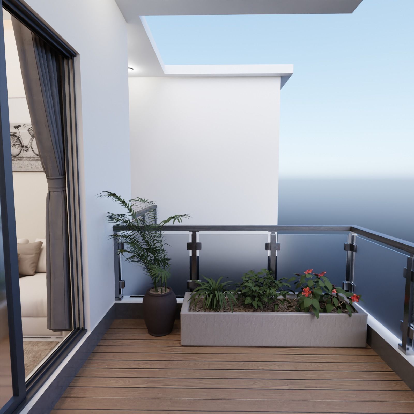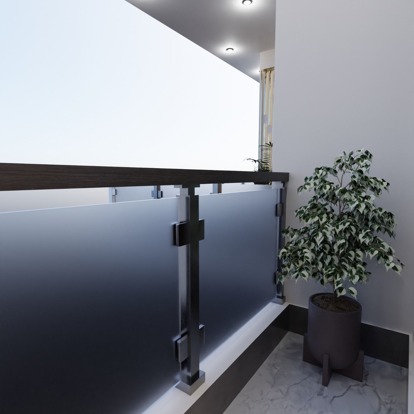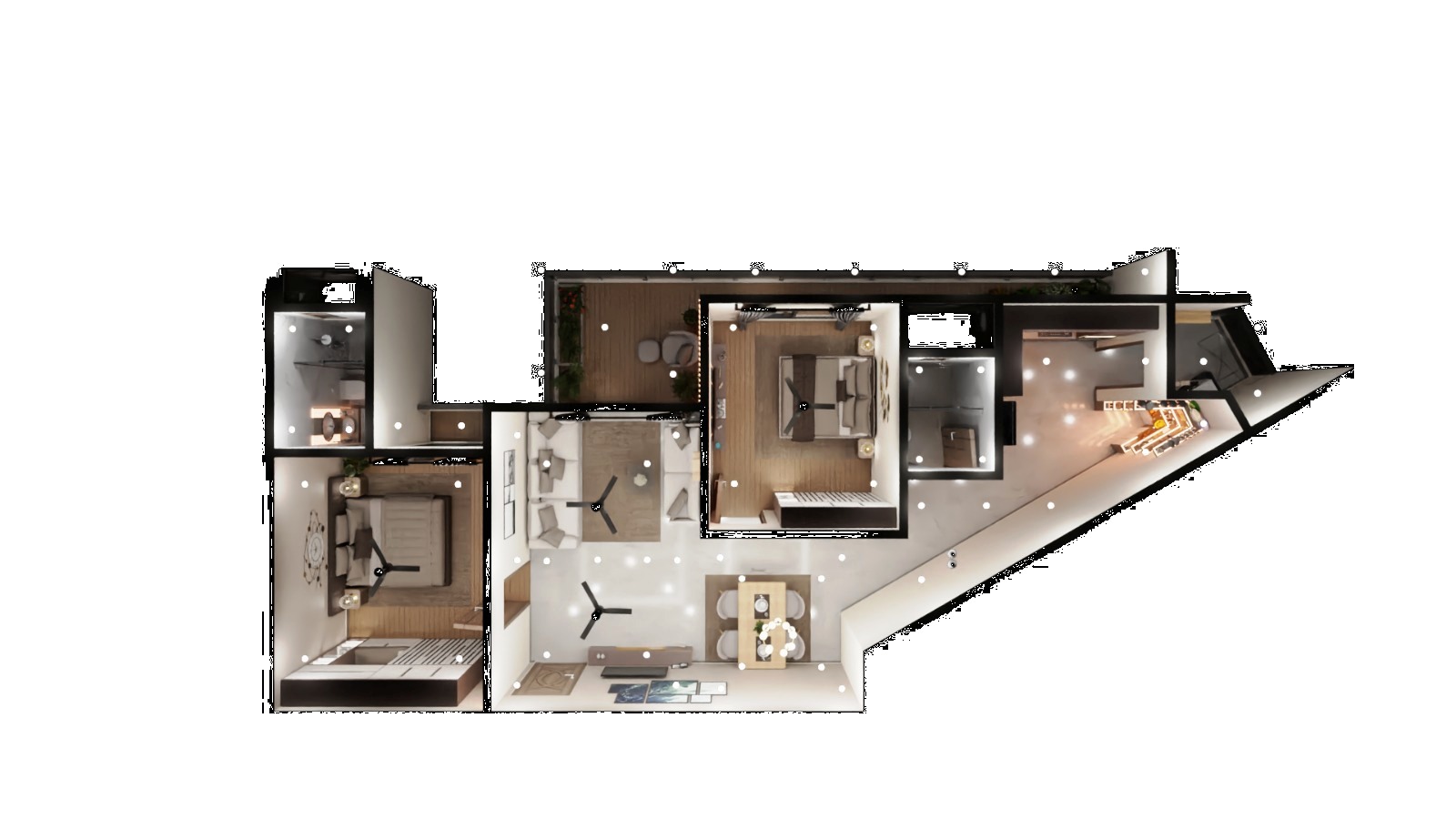
2 BHK Apartment Interior with Assets DS3 Low-poly 3D model
- 3D model of a 2 BHK apartment with interior assets and textures.
The apartment was designed from a CAD floor plan with real world dimensions in Blender.
The pack contains -
Blender Project File with packed textures
FBX File
OBJ File
Textures
The assets in the scene include -
2 Doors
3 Sliding Windows
1 Bathroom Window
1 Kitchen Window
3 Curtains
2 Wall Designs
Ceiling Lights
Ceiling Fan
2 Couch Sofa
1 Coffee Table
3 TV Cabinet
TV
1 Dining Table
1 Chandelier
1 Wall Clock
Table Lamp
2 Bedside Cabinets
2 Double Beds
2 Wardrobes with decor items
4 Fall Ceilings
1 Armchair with Legrest
1 Refrigerator
1 Modular Kitchen with microvave, stove, sink and utensils
Store Room
Store Room Assets - Jars, spices, packaged goods, fruit baskets, glasswares, utensils, etc..
1 Washing Machine
1 Drying Rack
Containers
10 Balcony Plants with pots
Balcony glass railing
2 Washbasins with drawers, towel rack and accessories.
Bathroom Items - Shower glass, shower set, soap rack, towel rack, commode with toilet paper, taps, bucket, etc..
Decor Items - Books, trophies, Wall portraits, incense pots, flower, vases, etc..
Materials and textures - floor tiles, wall tiles, marble, wooden floor, wall paints, photo textures, multiple metal, wooden, gold, plastic, glass, pvc materials, etc..
Please drop a message for more information.Thank you

