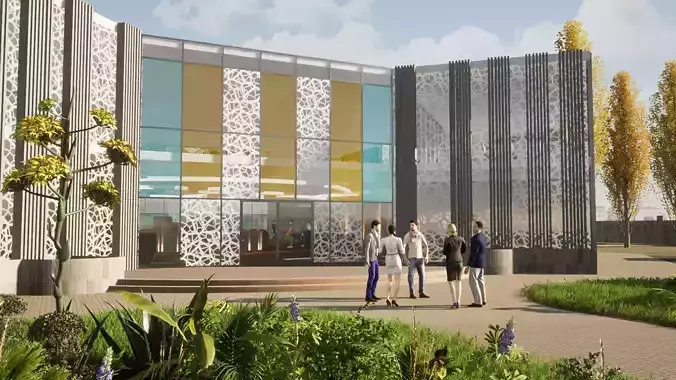1/30
A 3d model of a Primary school and kindergarten, the design is a 2 floors with the main areas for the Kindergarten and daycare on the ground level along with the administration, on the other floor you find the main areas for the Primary school, including the class rooms, and the cafeteria, the Design is very flexible in term of space allocation and can be used in different ways as a bigger school, day care, kindergarten or even a private workshops and training center.
This Project is a proposal for a client in the UAE in the year of 2020, this project has been designed in Revit 2020.included with this file, the Twinmotion file for the outdoor landscape and materials.this project includes: plans of all the floors in DWG format All for elevations in DWG format and texture file in case you want to render it in different materials.also includes FBX, OBJ, DWG & RVT 3d models which can be imported into Sketch Up, Cinema 4d and 3d Max and more...
REVIEWS & COMMENTS
accuracy, and usability.






























