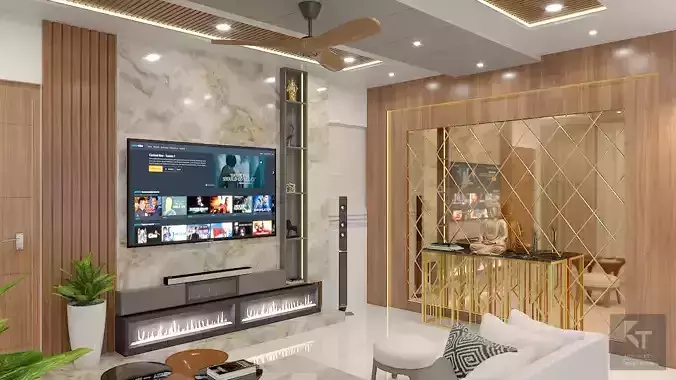1/7
I was enthralled with the exterior aspect of the house, the front elevation, the use of wood and greenery, and the way the entrance was emphasised. This is just untrue; the opulence of the home is evident as soon as you walk inThe interior design is a fantastic fusion of contemporary, trendy, and modern elements. High-quality materials are used to finish each section, including the flooring, paint, ceiling, and material finishes.The wall facing the entrance features a finely constructed console table backed by wooden wall panelling with lighting and a diamond-patterned mirror design. The television unit and the wall across from the entrance provide even more attention, giving the space a distinctly regal vibe and a premium look. #cgtp-17 #p-72
REVIEWS & COMMENTS
accuracy, and usability.







