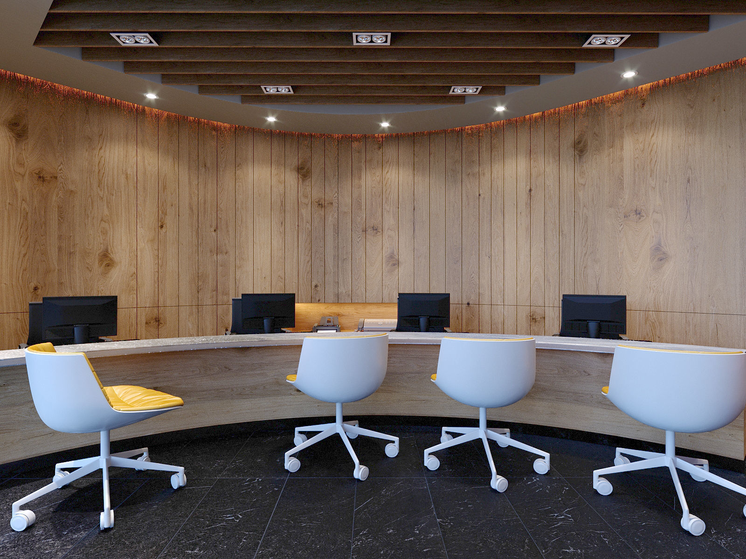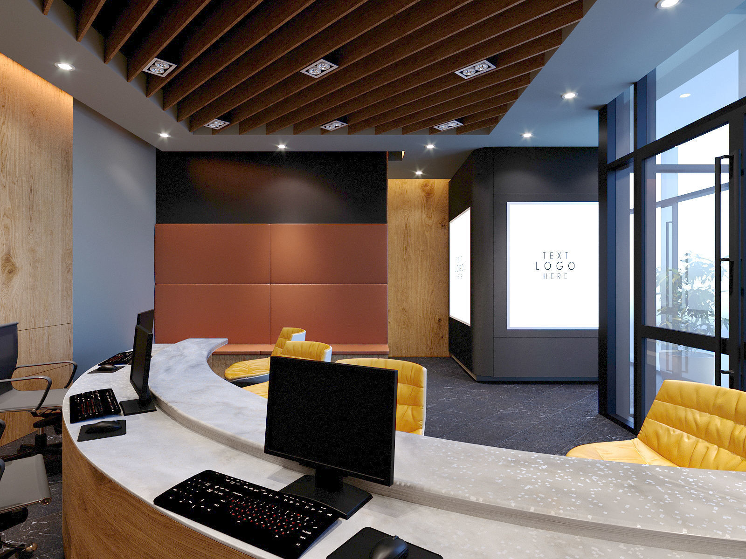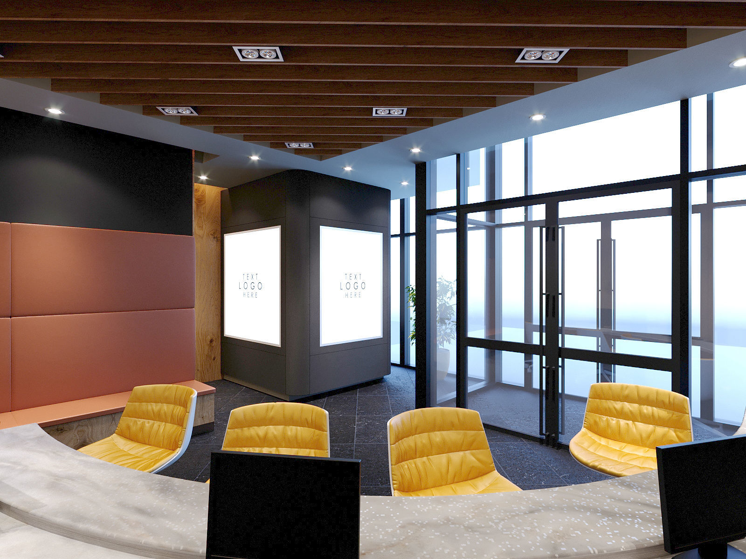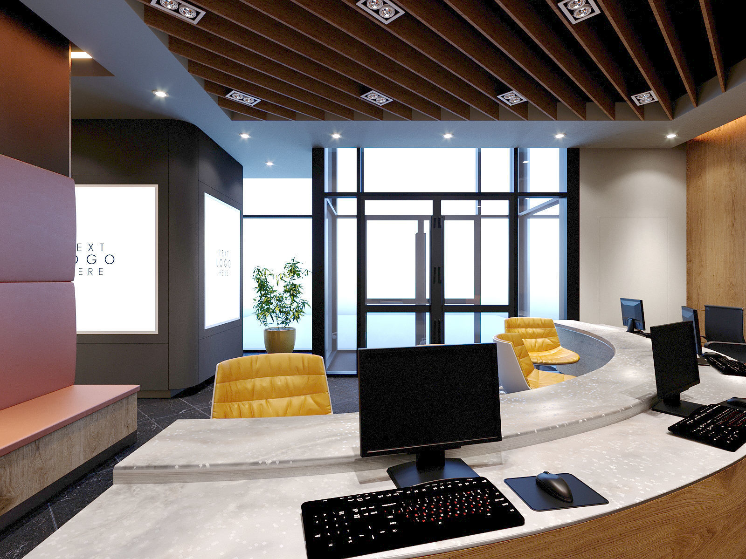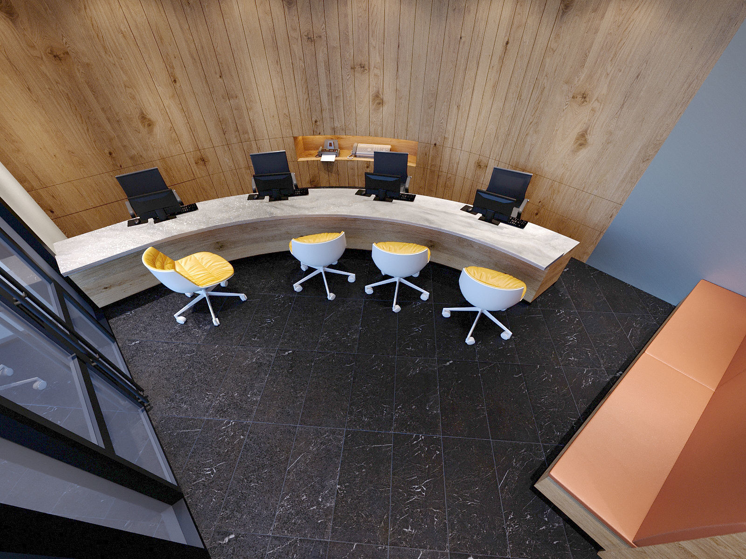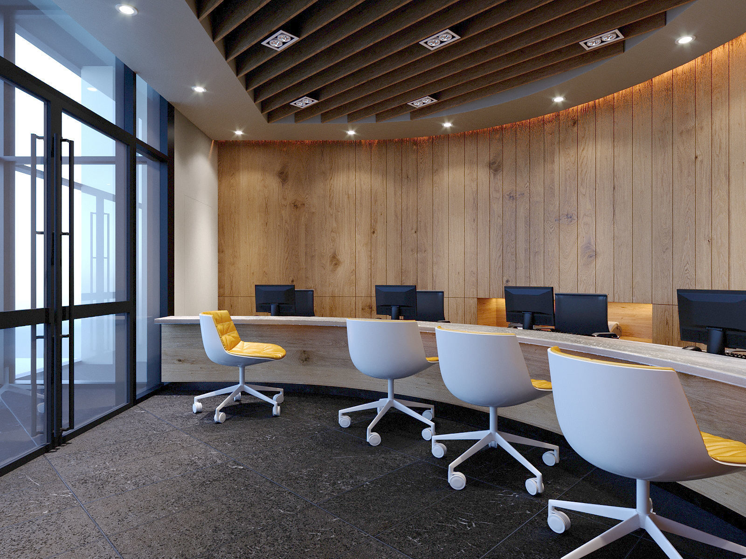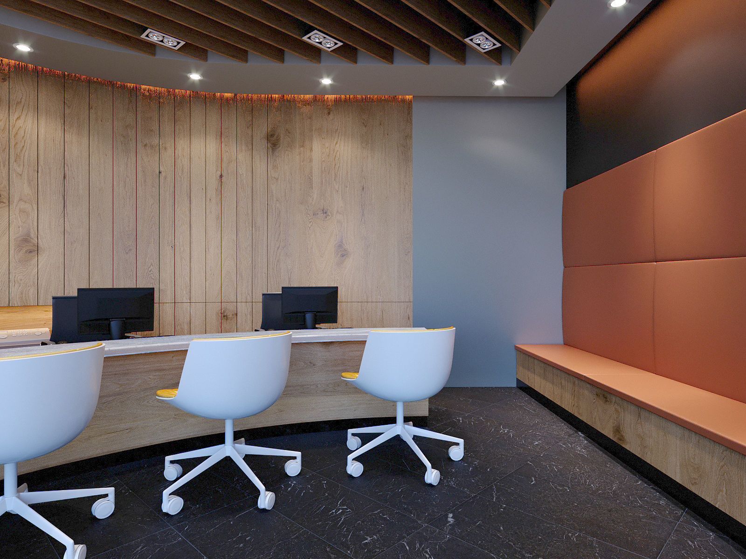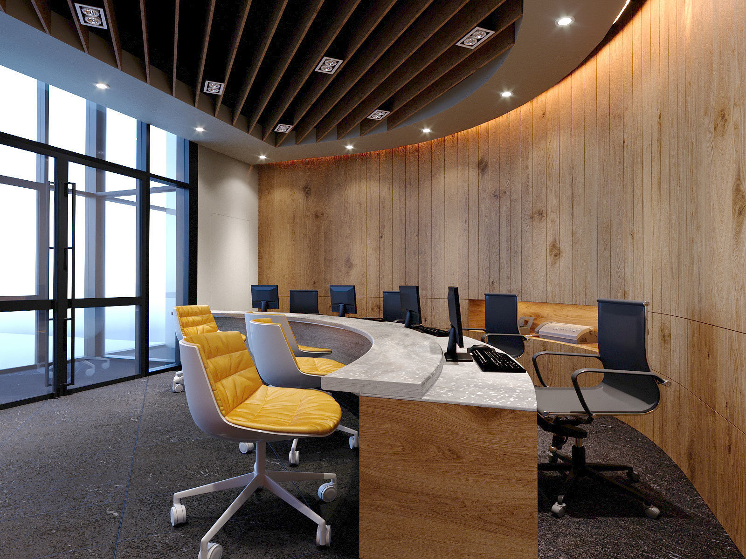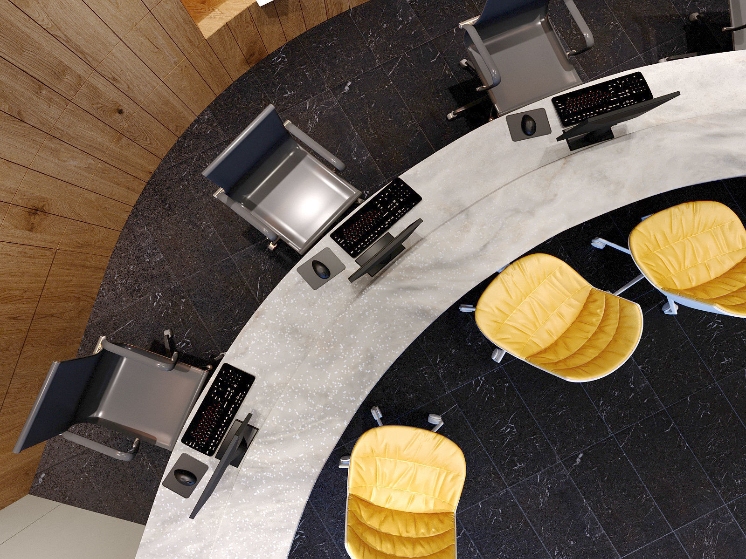
CURVED RECEPTION AREA 3D model
Modern Interior Design: Step into a world of contemporary elegance with our impeccably designed reception area. Clean lines, minimalist aesthetics, and premium materials come together to create a space that exudes professionalism and sophistication.
Reception Desk: Make a statement with a sleek and stylish reception desk featuring a minimalist design and ample storage space. Whether it's greeting guests, managing reservations, or providing information, our desk offers functionality with a touch of elegance.
Seating Area: Create a comfortable and inviting atmosphere with a dedicated seating area adorned with plush chairs and chic accent tables. Whether it's a waiting area for guests or a cozy corner for relaxation, our scene offers versatile seating options for patrons to enjoy.
Decorative Accents: Elevate the ambiance of your reception area with carefully curated decor accents and accessories. From decorative vases and artwork to stylish lighting fixtures, every detail is thoughtfully selected to enhance the visual appeal of the space.
Customizable Layout: Tailor the layout to suit your unique vision and spatial requirements. With editable elements and modular design features, you have the flexibility to create a reception area that reflects your brand identity and aesthetic preferences.
Natural Elements: Infuse the space with the soothing presence of nature through strategically placed greenery and botanical accents. Enhance the ambiance with potted plants, cascading vines, and floral-inspired decor that bring a sense of tranquility to the environment.
Ideal Usage:
Perfect for showcasing reception areas in e-commerce platforms, advertisements, and marketing materials.Ideal for use by hospitality businesses, interior designers, architects, and 3D artists seeking to elevate their visual presentations.Suitable for architectural visualization projects, interior design concepts, and commercial real estate presentations.File Format:
Our editable 3D model scene is compatible with industry-standard software, including 3ds Max, Blender, Maya, and Cinema 4D.All files are meticulously organized and optimized for ease of use and seamless integration into your workflow.Textures and materials are included, allowing for effortless customization and rendering.Make a lasting impression with our contemporary reception area 3D model scene. Whether you're a lounge bar owner seeking to create an inviting entrance or an interior designer looking to enhance the ambiance of your project, our versatile asset is sure to leave a lasting impression.
