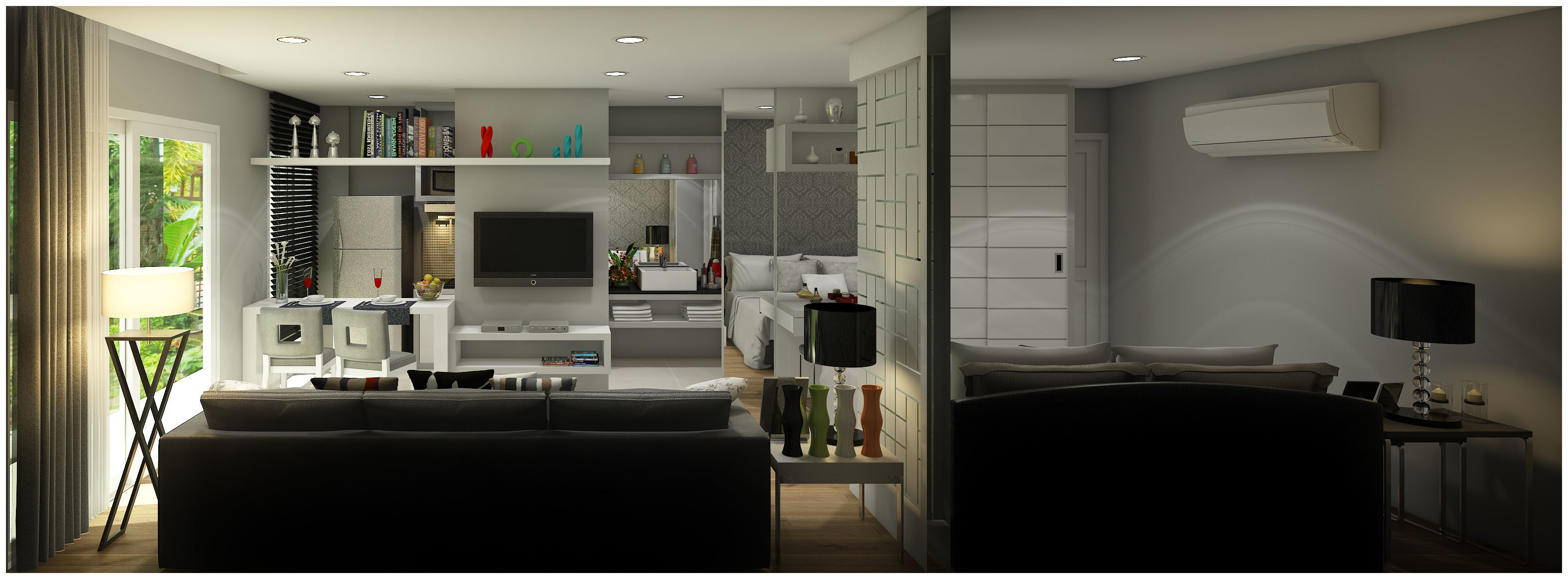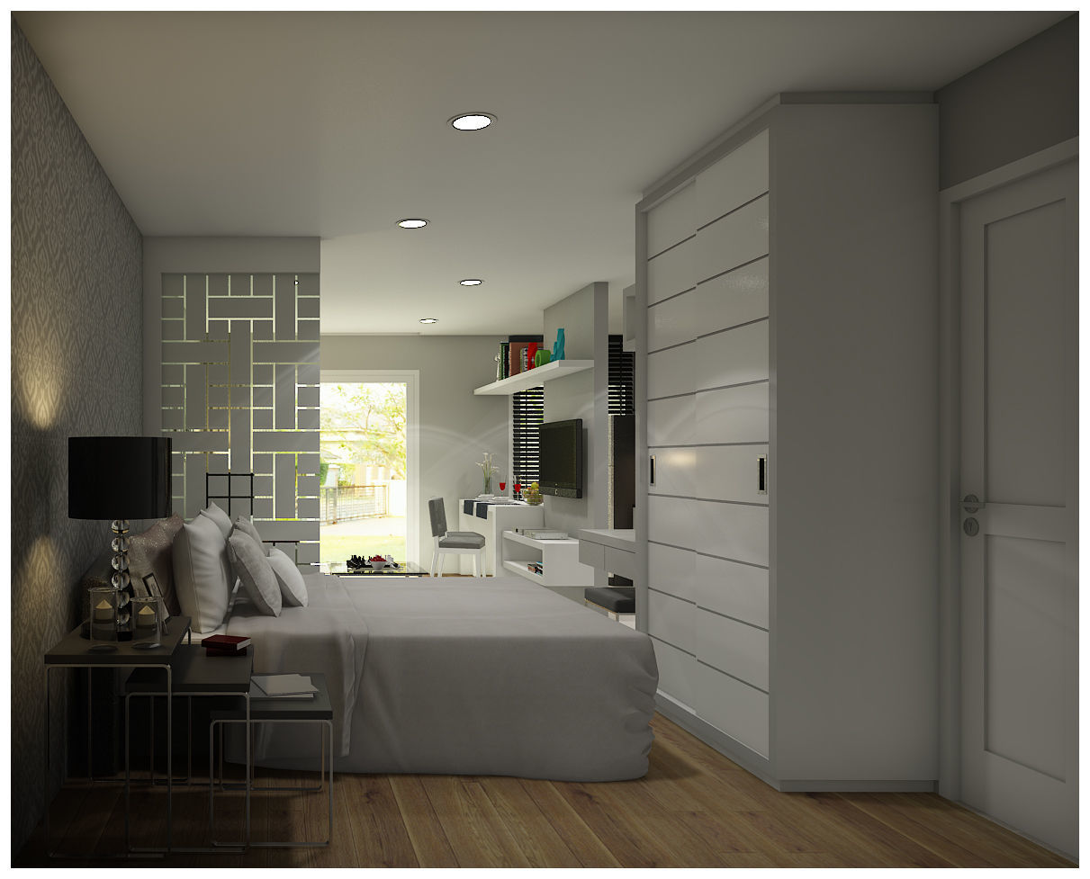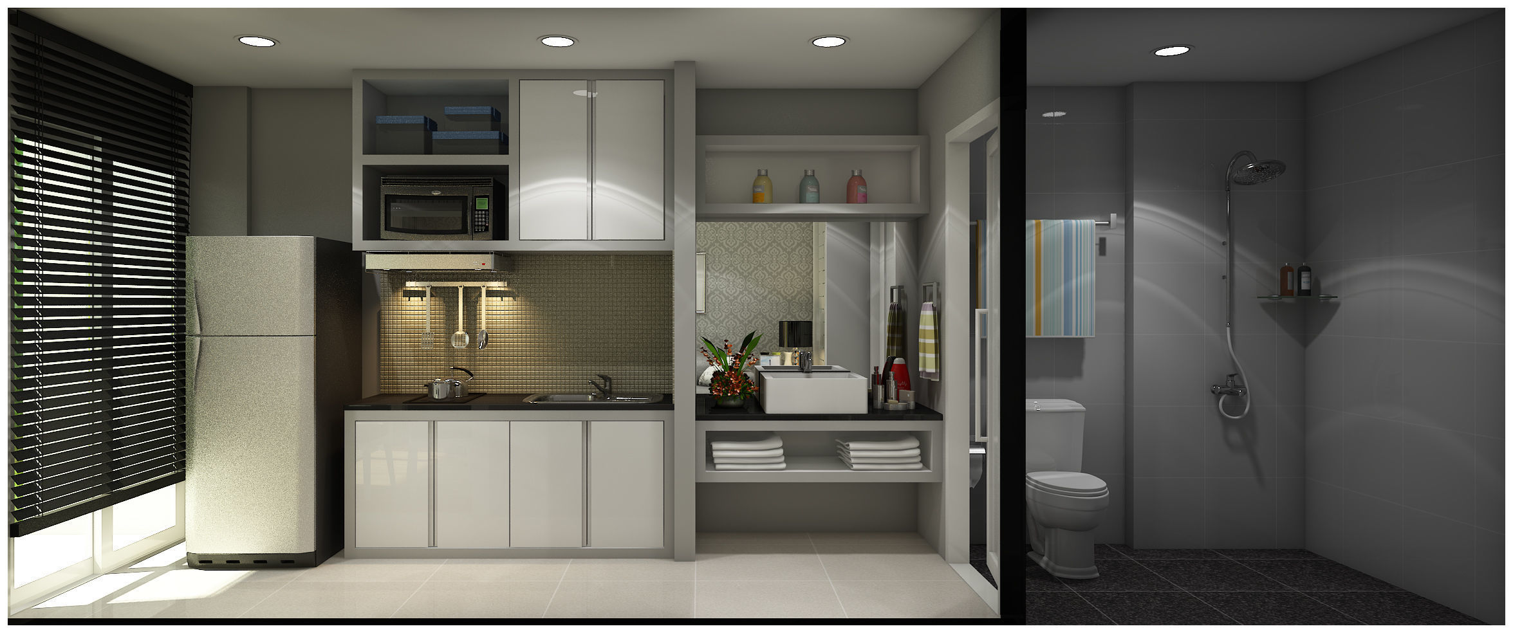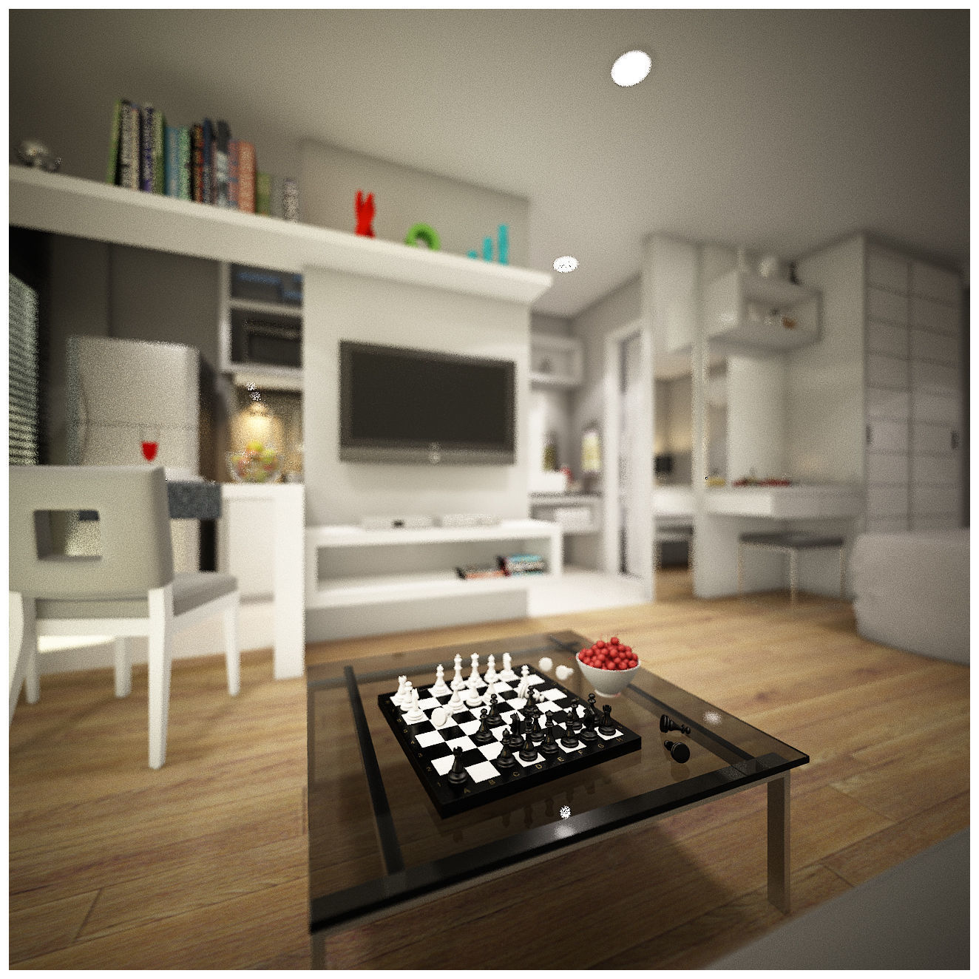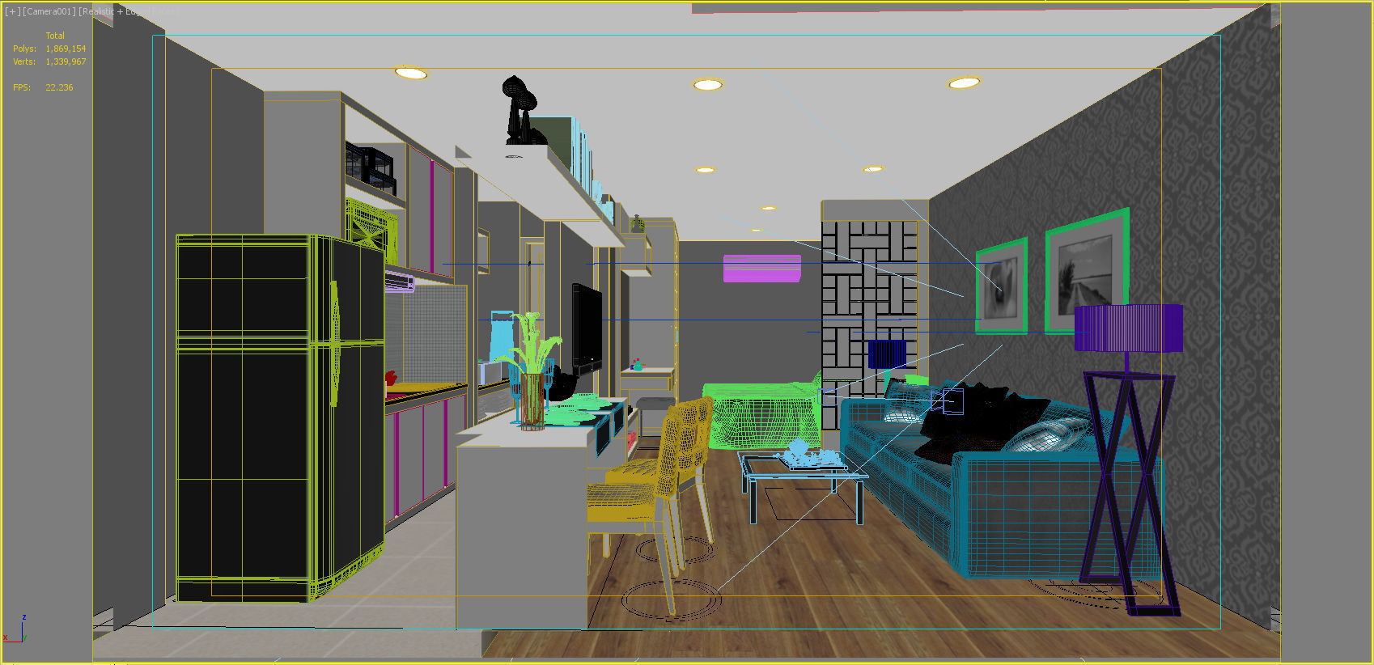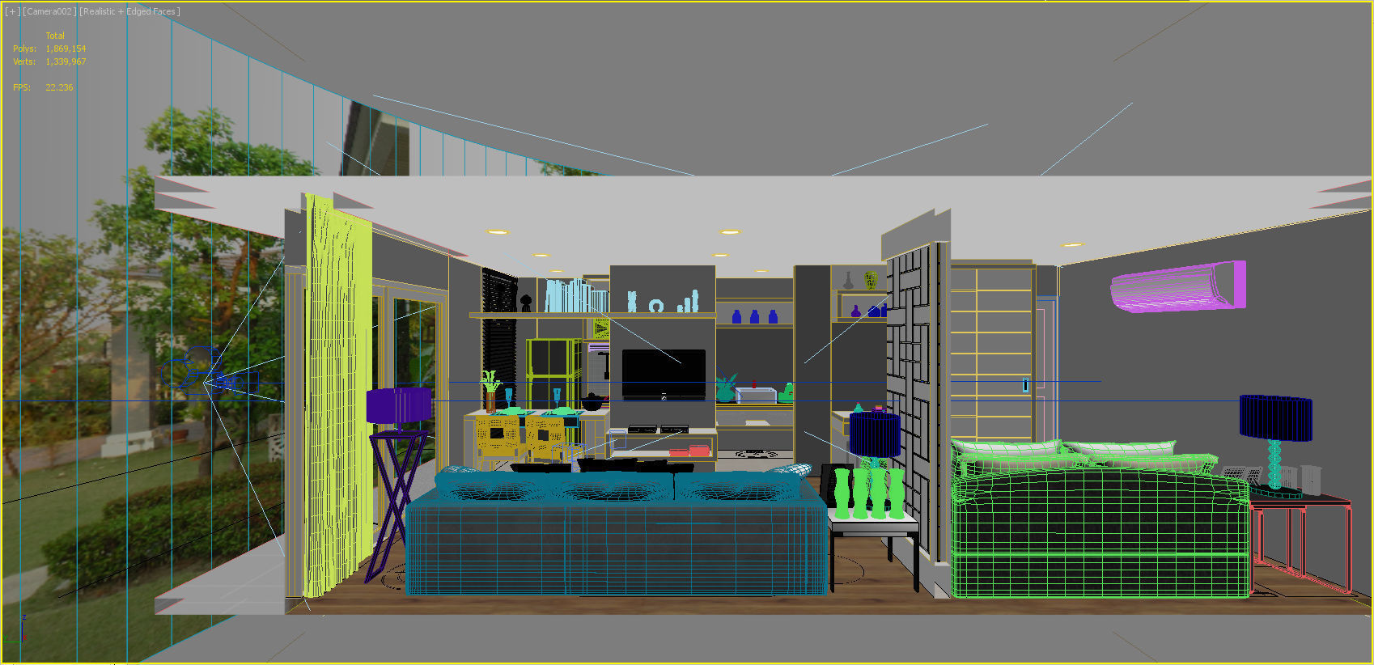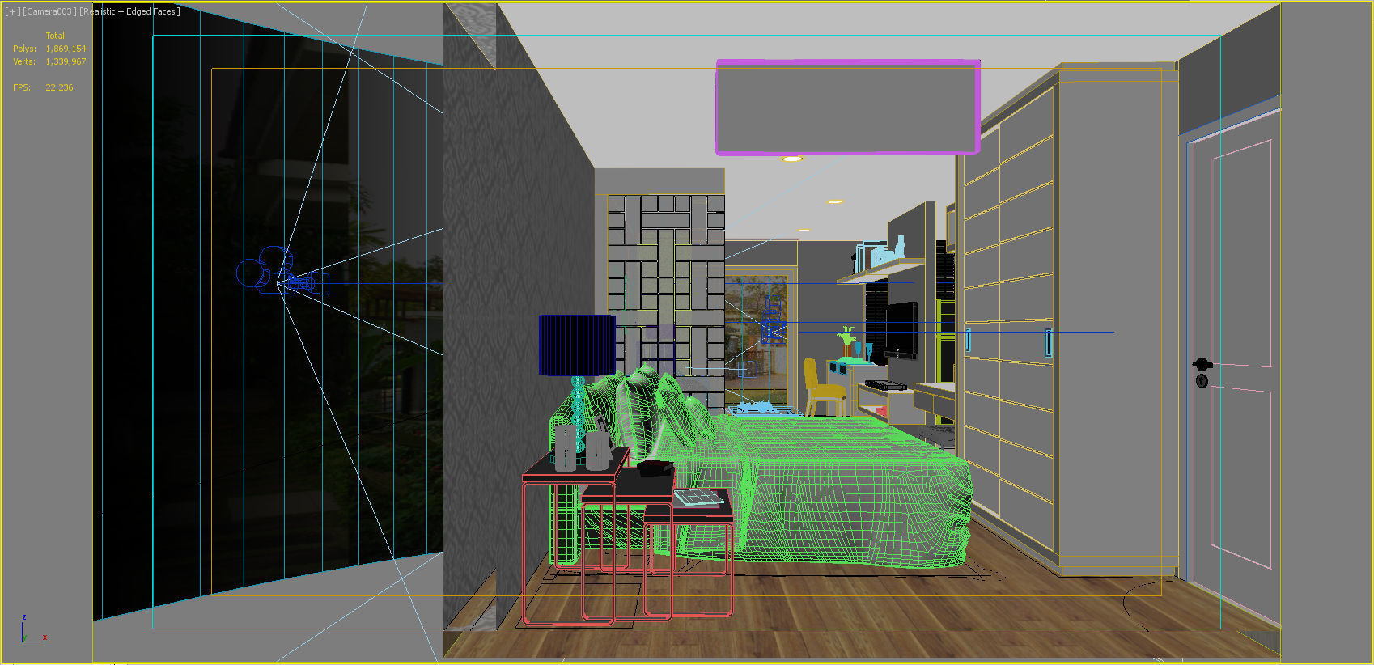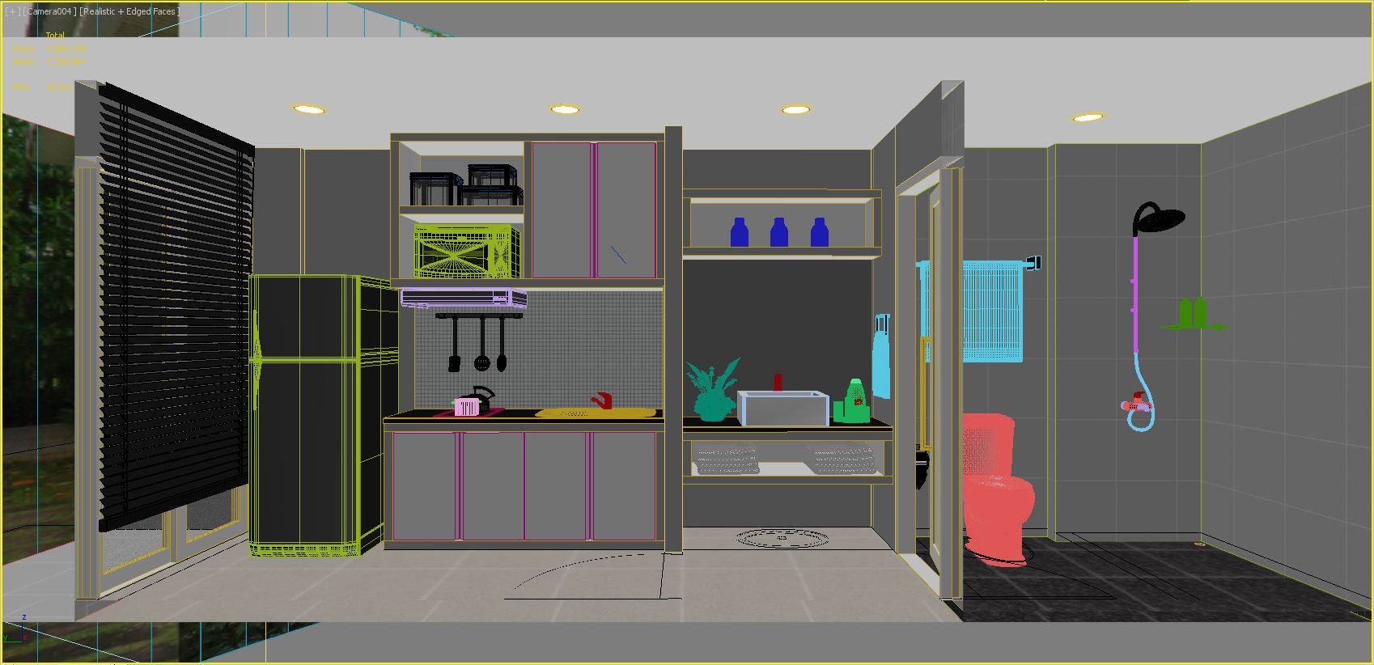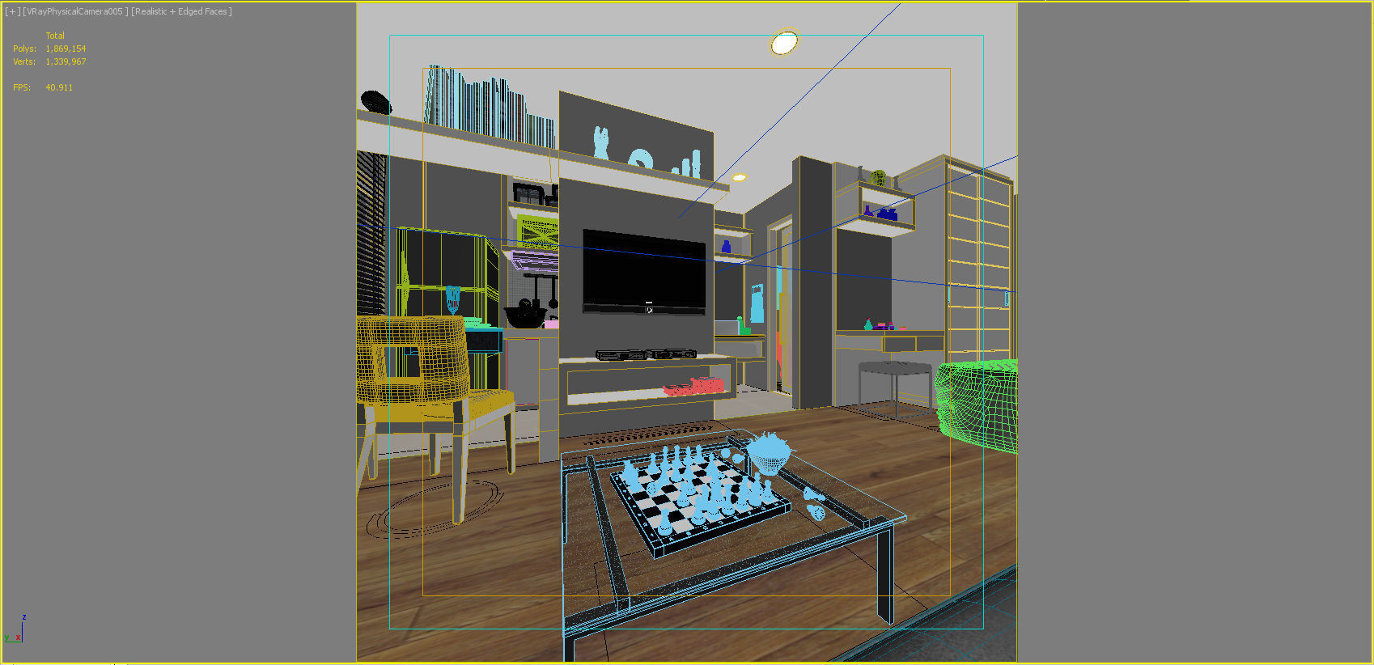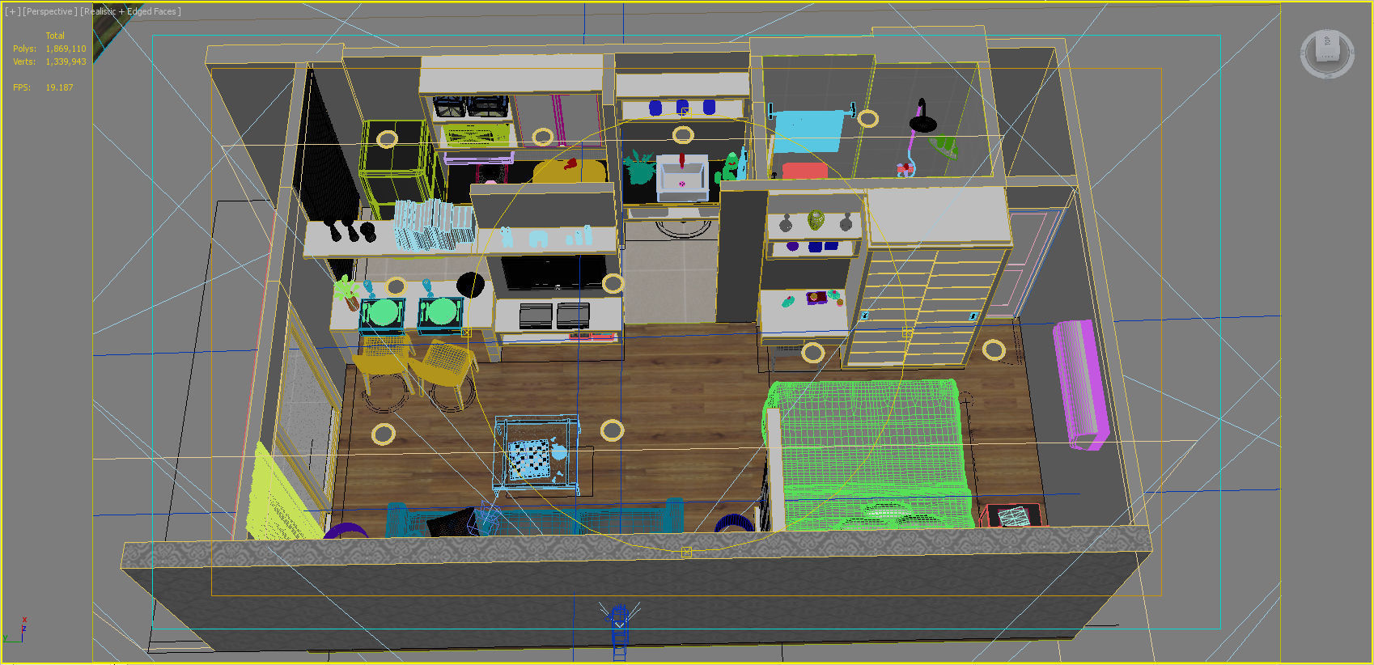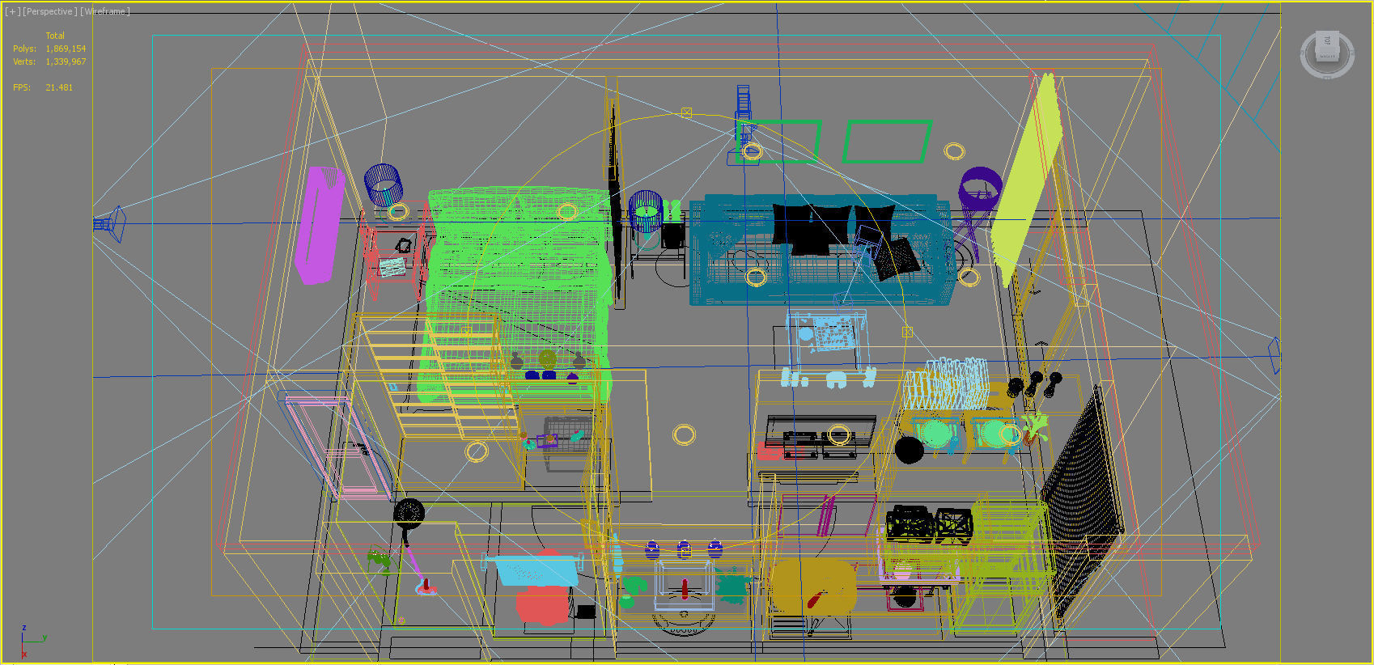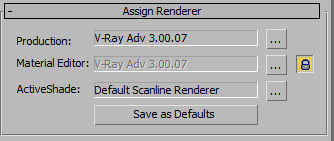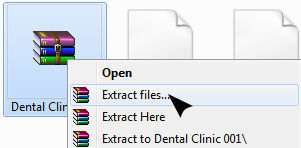
Useto navigate. Pressescto quit
condominium suite 3D model
Description
Condo unit that allocates space and is designed perfectly with all uses.All files are written from 3ds max 2015. v-ray 3.00.07 All in one zip file, right click select extract files.All props models can be used (in port-merge) to your scene.Newer versions of programs can open older files with the same extension.Set the scene, lighting and render settings. Set up a wide angle camera. will get the picture as in the sample.

