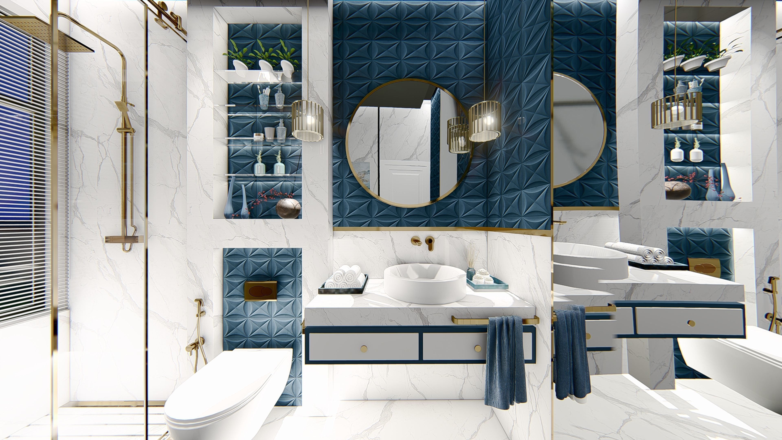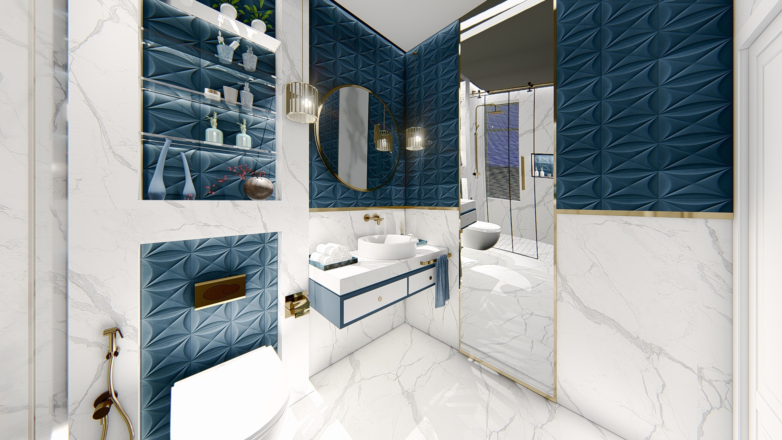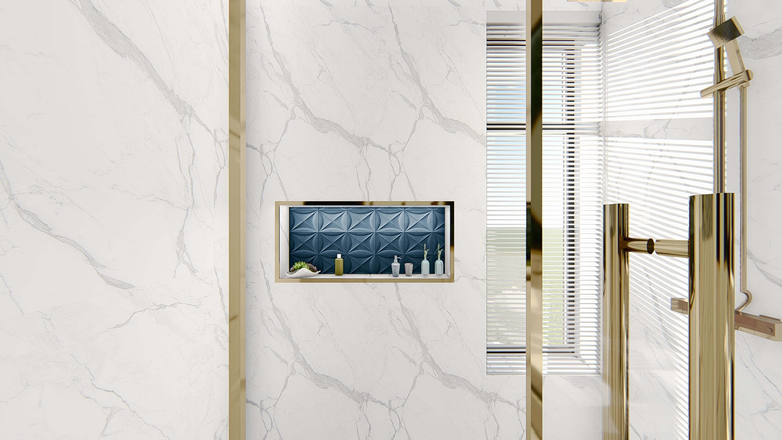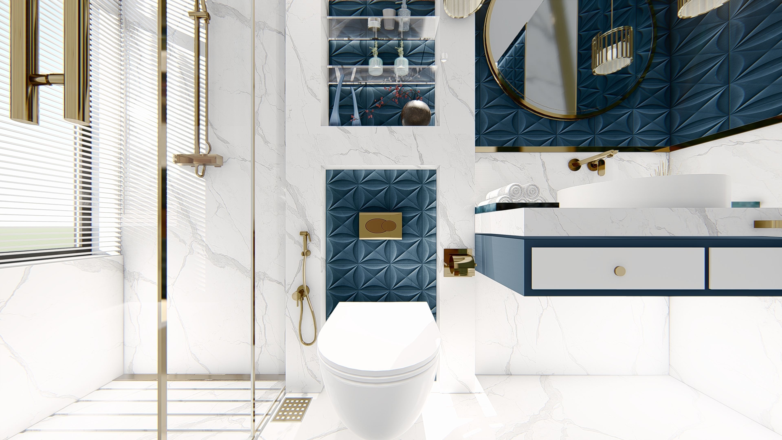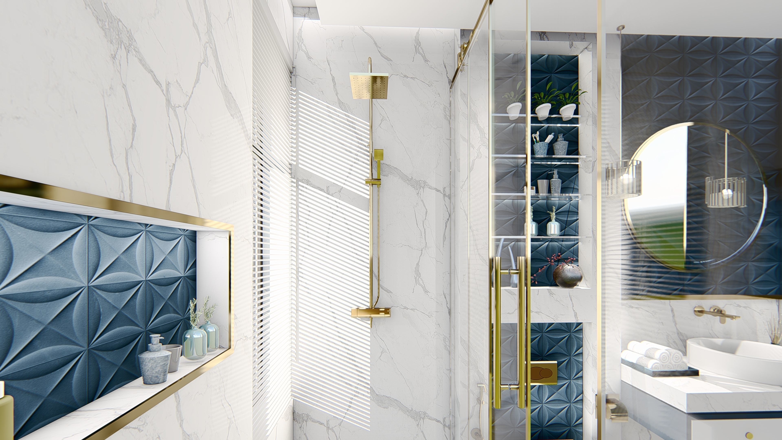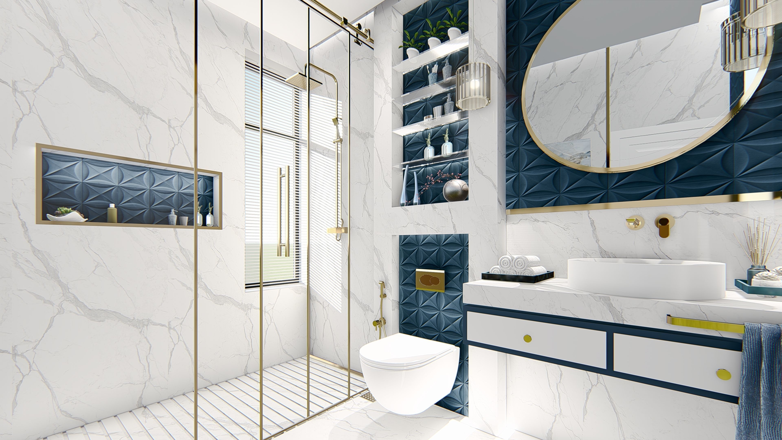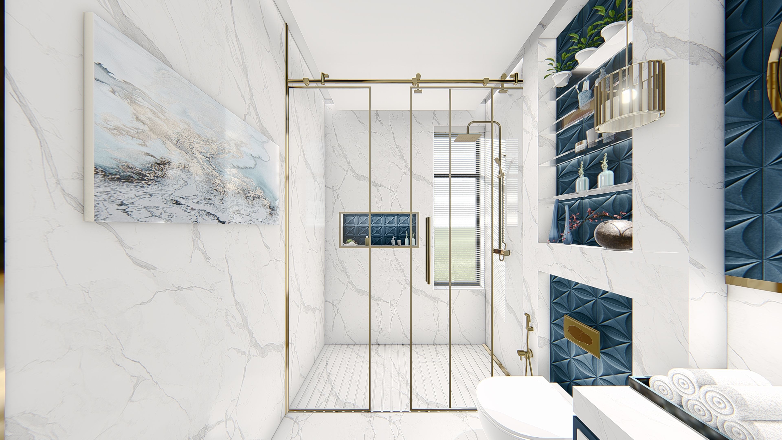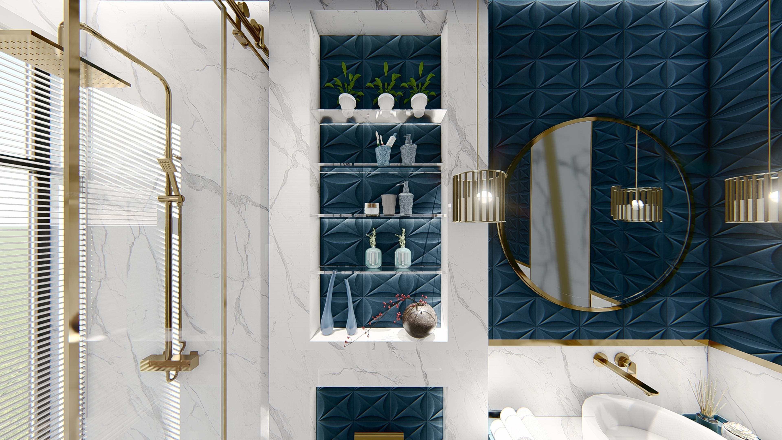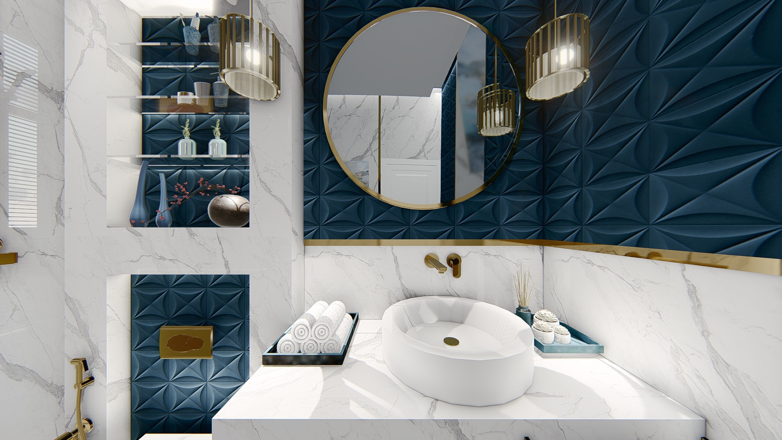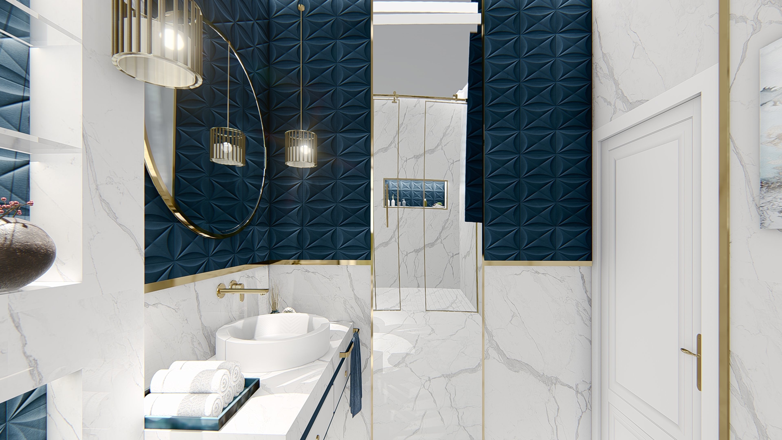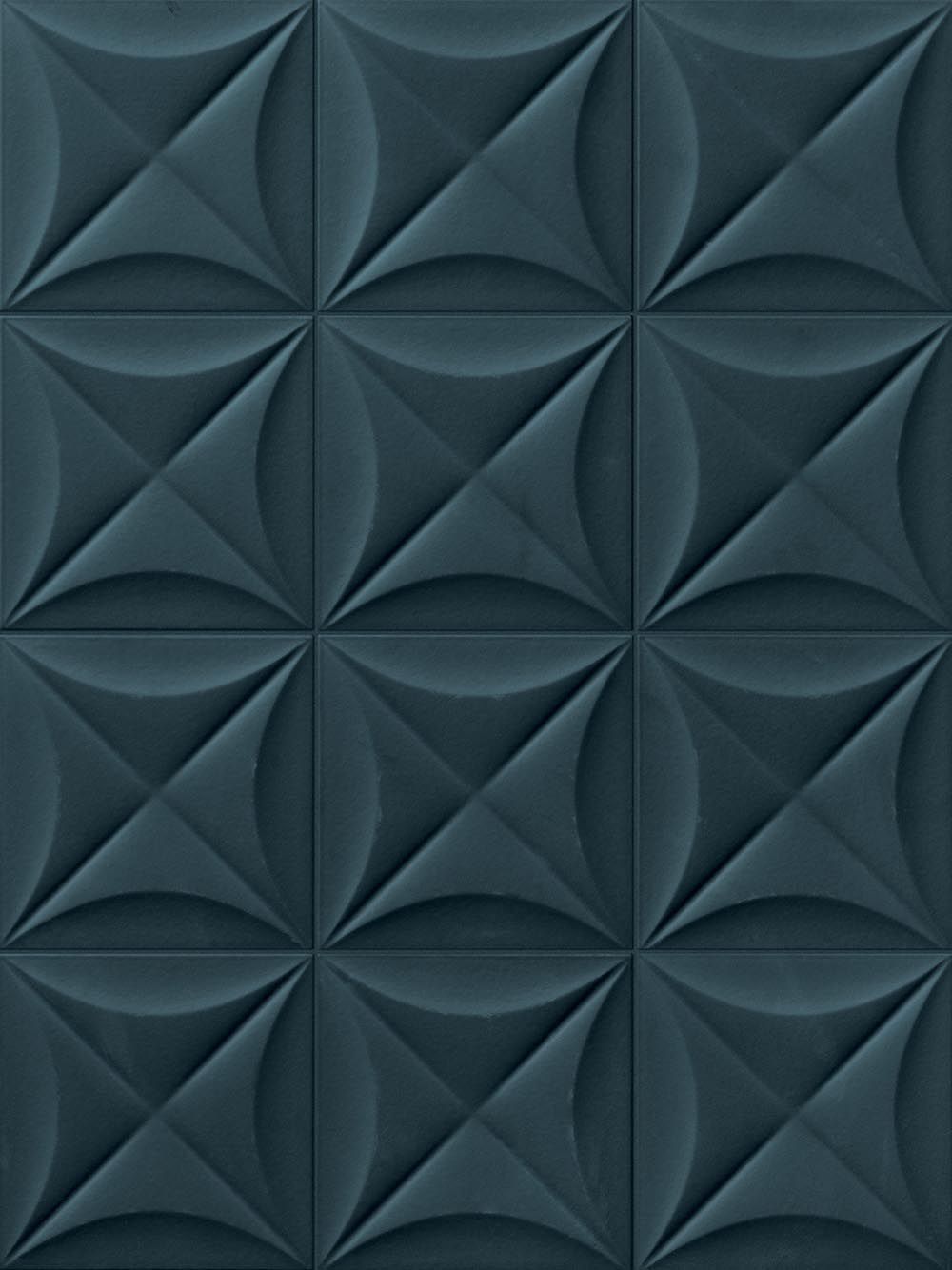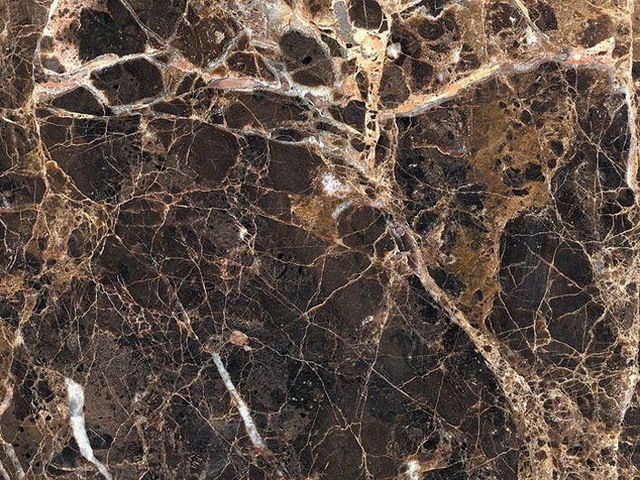
Useto navigate. Pressescto quit
INTERIOR DESIGN OF A BATHROOM 3D model
Description
Interior Design Of a bathroom.
File formats:AUTOCAD- DWG FILE WITH WORKING DETAIL DRAWING,SKP ,OBJ + MTL,FBX,3DS,DAE,LUMION+RENDERED IMAGE.Toilet,bathroom,wc, faucet,basin,showe space,shower rail,towel,towel rail,counter,cabinet,mirror,round mirro,golden profile, light,pendent light,spot light,plant, flower, vase, , residential space, design, interior, house, scene, window,door,glass door,wooden door, sun, morning, night,space.The model is completely ready for use/visualization in skp.All previews are rendered in skp using lumion.

