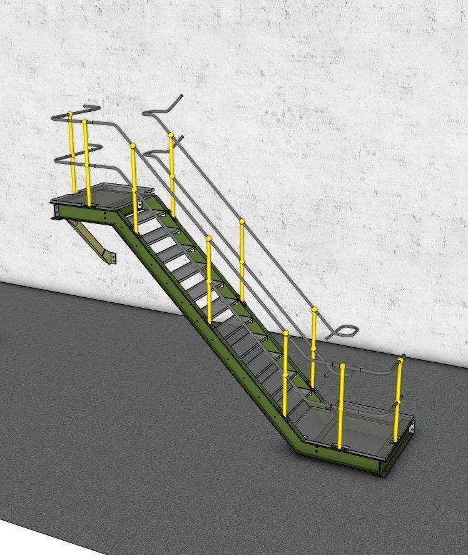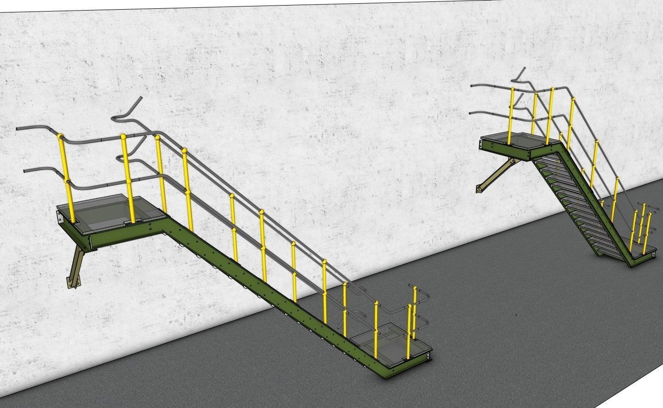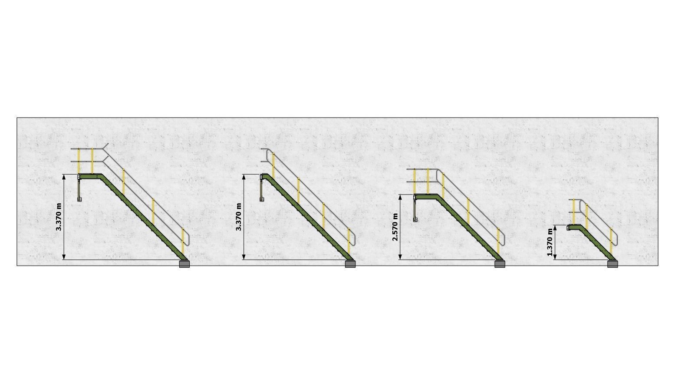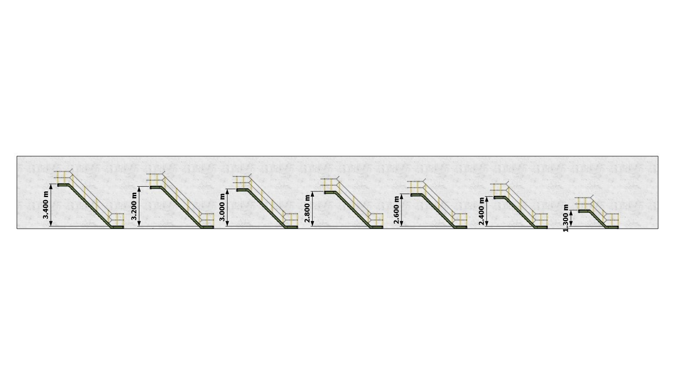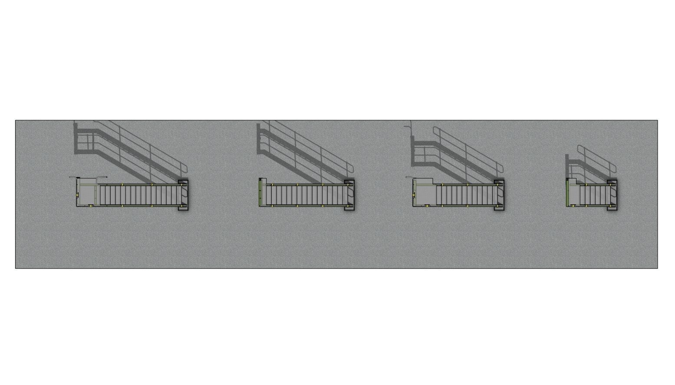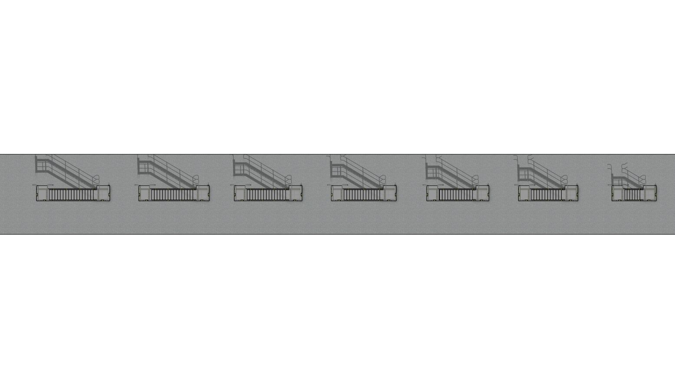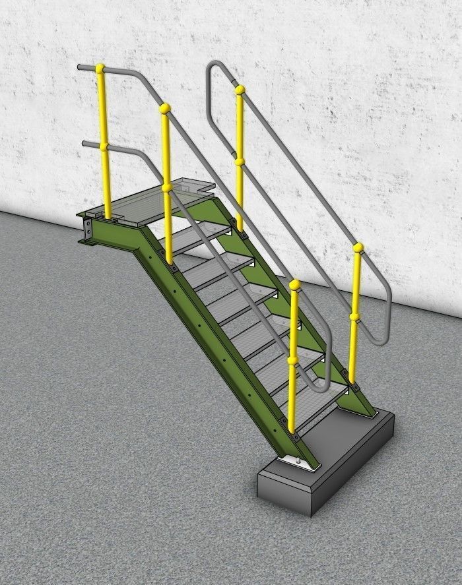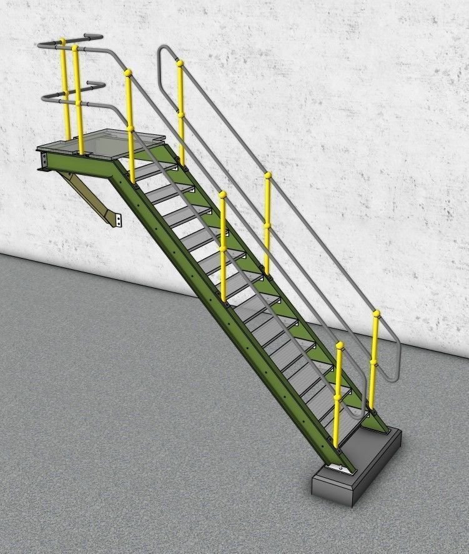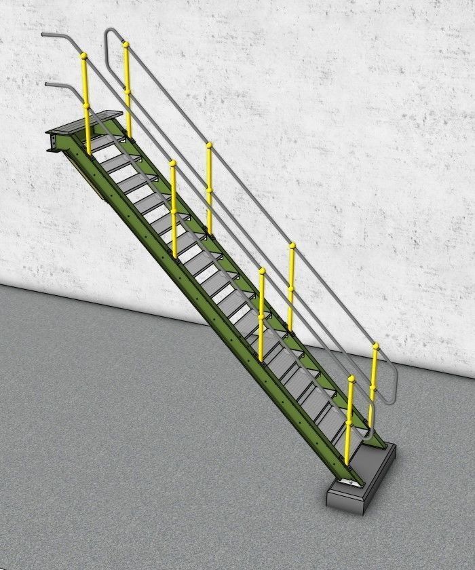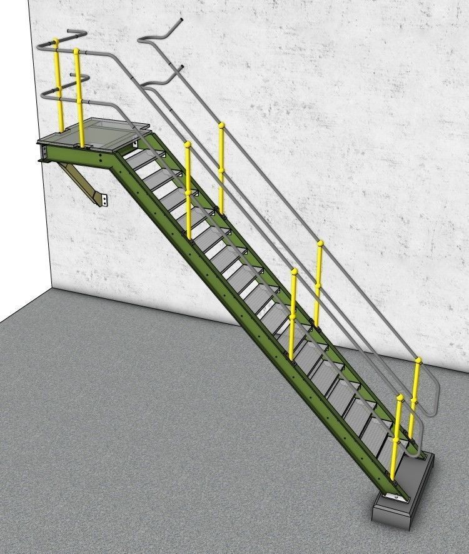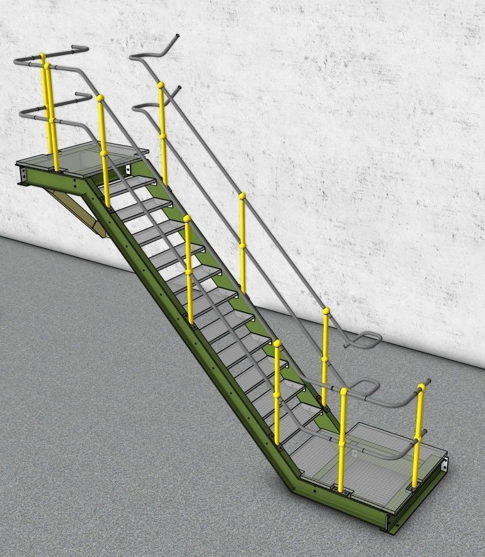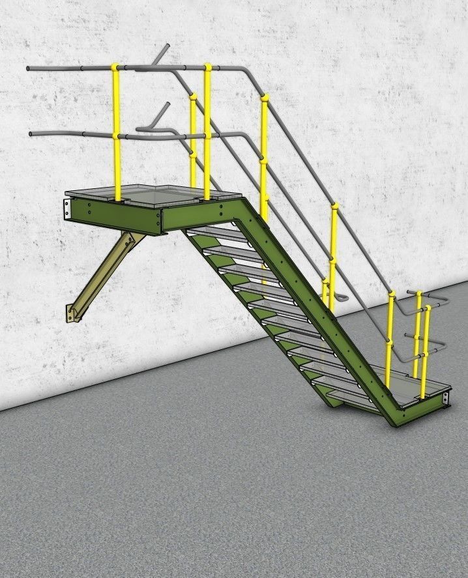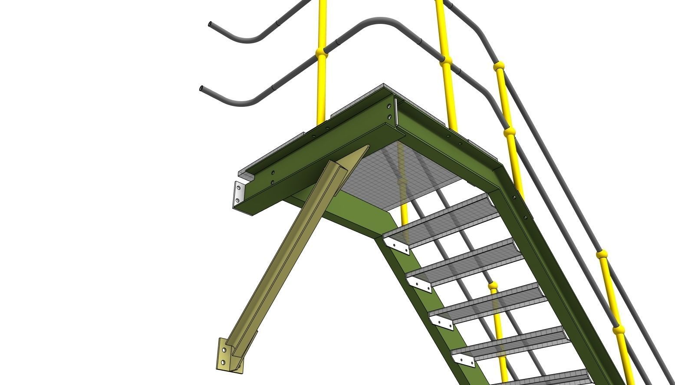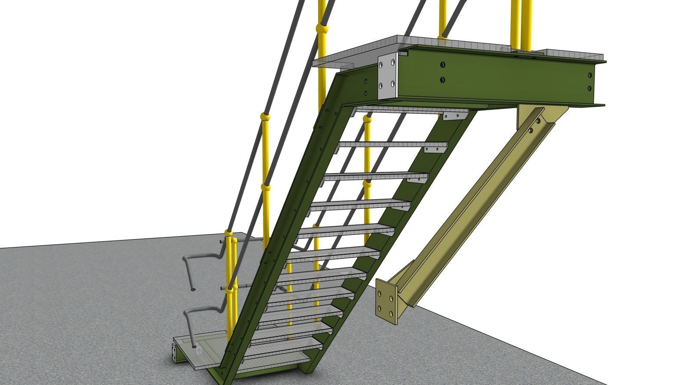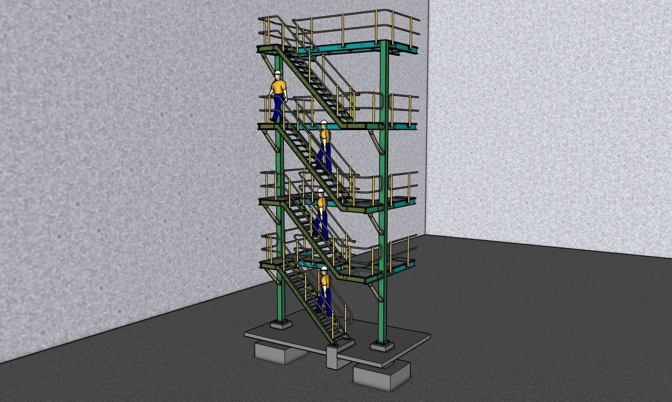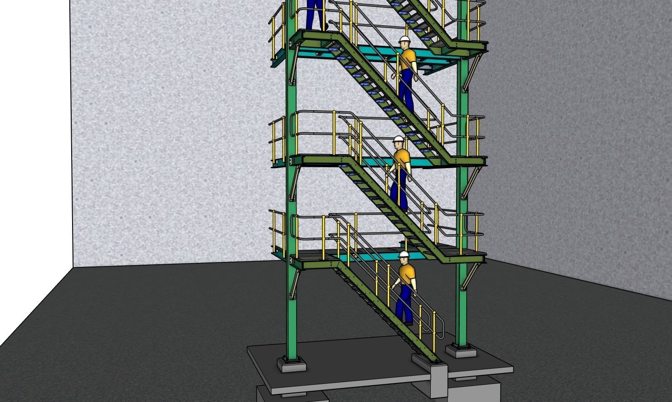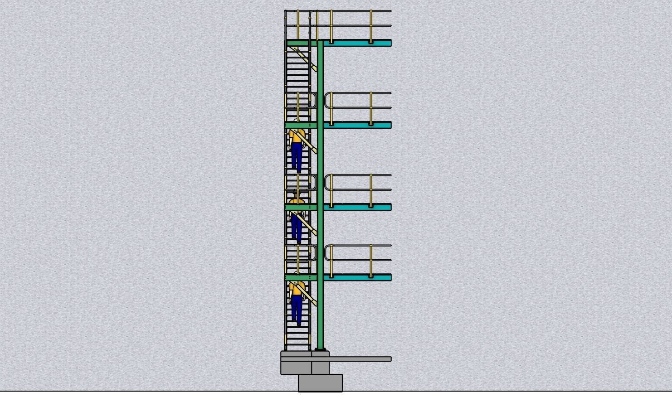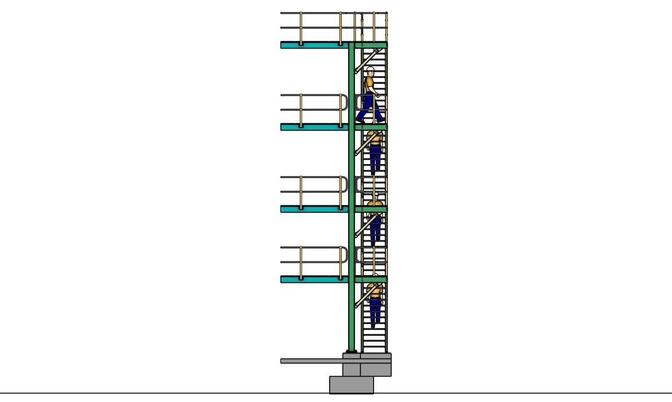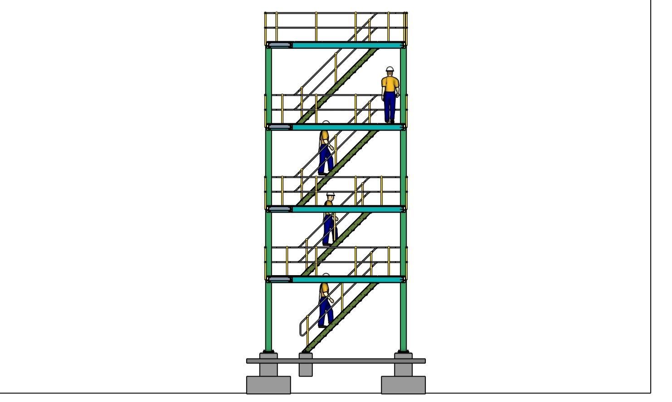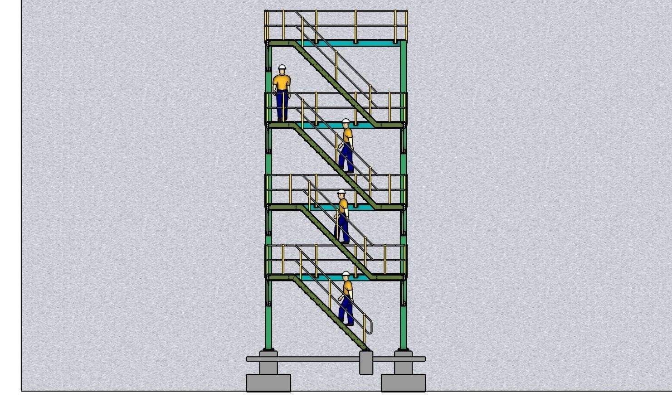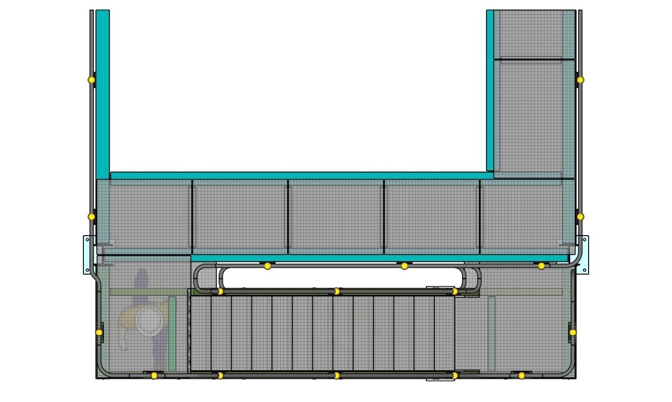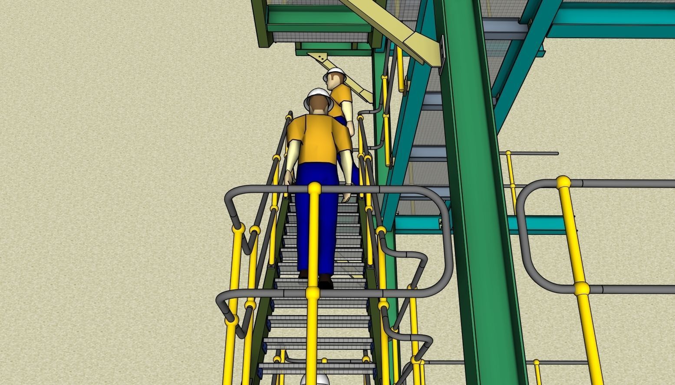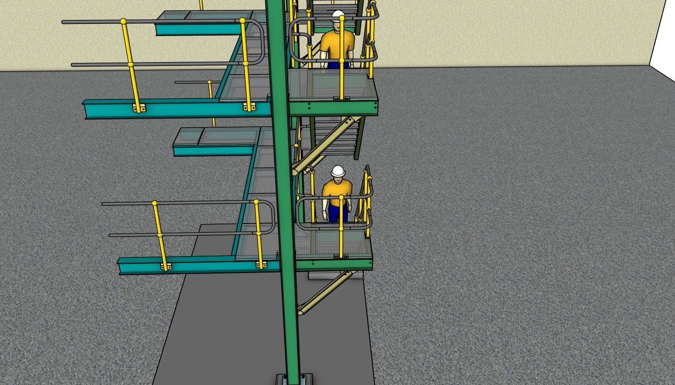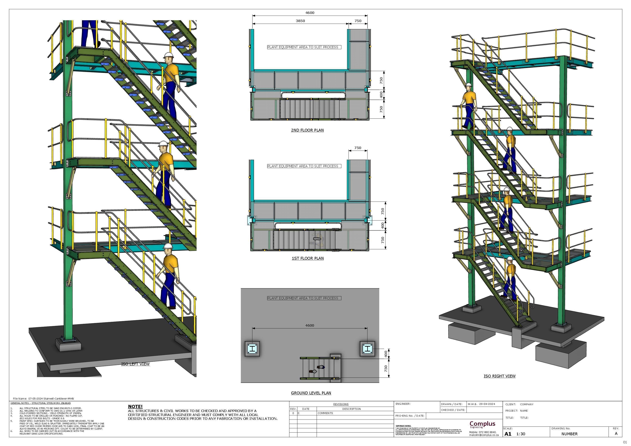
INDUSTRIAL STAIRS COLLECTION 3D model
All models, where applicable, are accurately created in 3D using Sketchup Pro 2024, exported from Sketchup to .3ds, .obj, .fbx, formats.Imported from the Sketchup skp file to Blender 4.0. Shading and rendering is done in blender for presentation purposes.Please note that some of the rendered scenes have a backdrop that is not part of the original Sketchup file.Accurately detailed models used in the real world for many of my projects. All sections are to structural standards. Can be used for industrial projects as is, or modified as required and detailed.Quick and easy to use in conceptual layout work for presentation, and is then ready to be detailed for fabrication. Ideally using the Layout software included with Sketchup Pro. Also includes a sample conceptual layout model of a stairwell cantilevered to a building.

