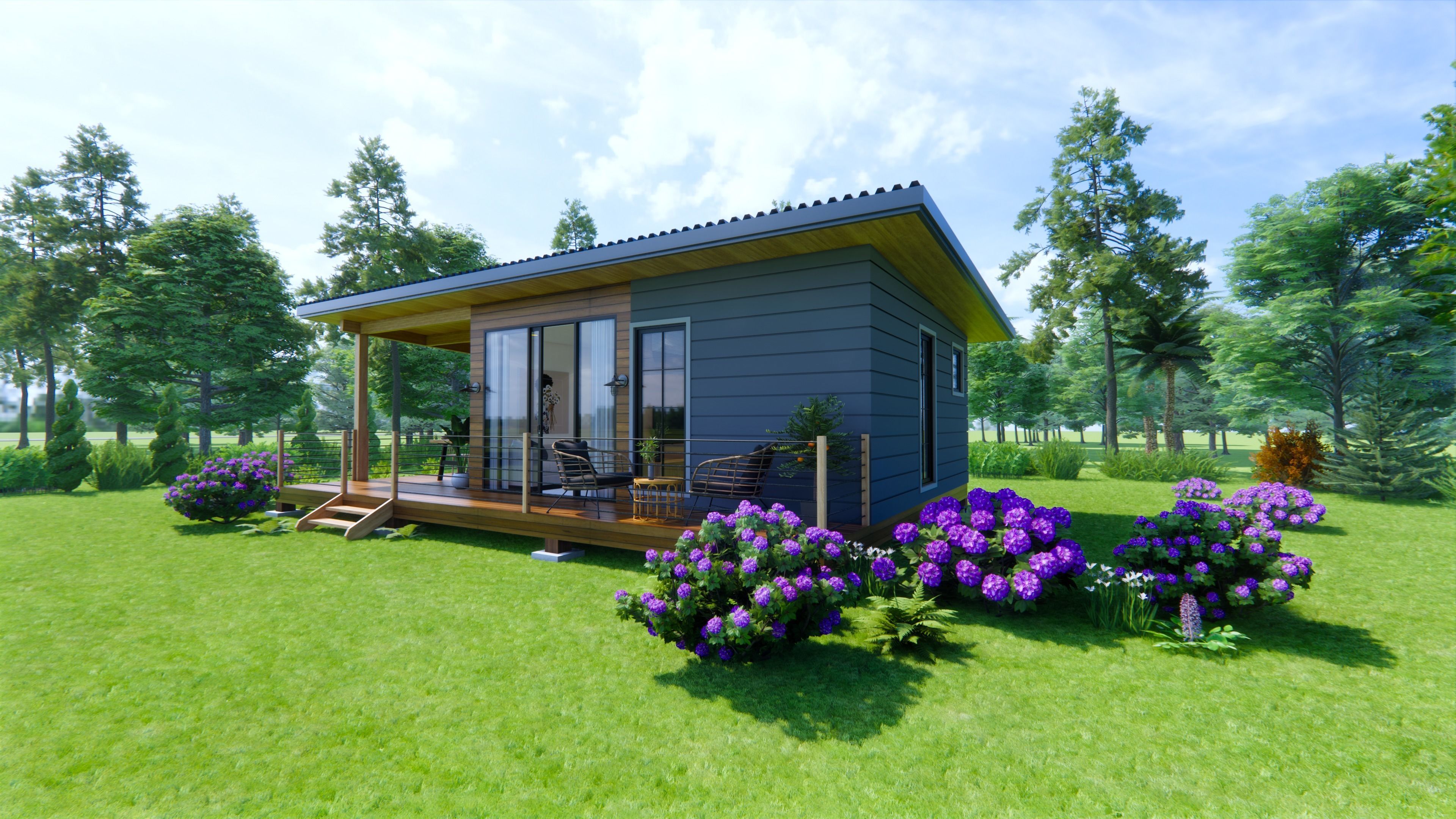S
2023-10-21 12:19:00 UTCStatushevStat1990
COOL





Tiny House Plan 6m x 5m Full size : 9.4m x 5mTotal Floor : 45sqm
This House Plan : ⁕ Ground Floor - Living Area - Dining Area - Kitchen Area - 1 Bedroom - 1 Bathroom - Entertainment area
⁕ Roof Floor
⁕This House File :
Thank You !