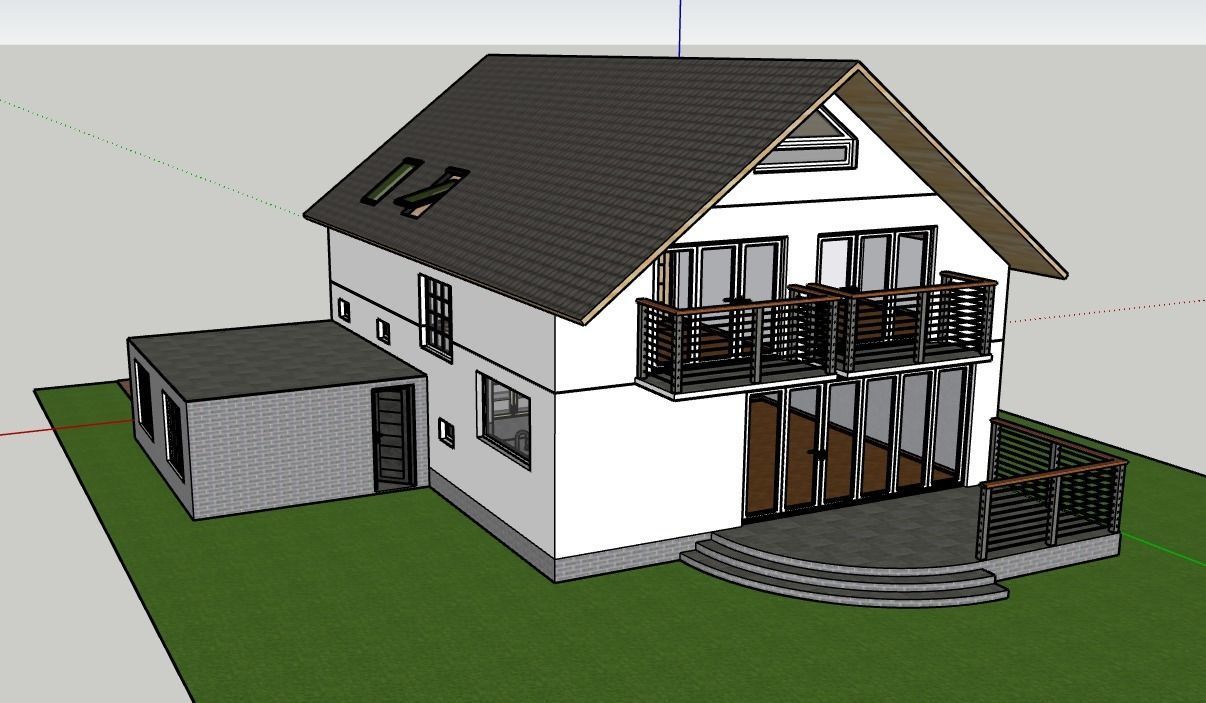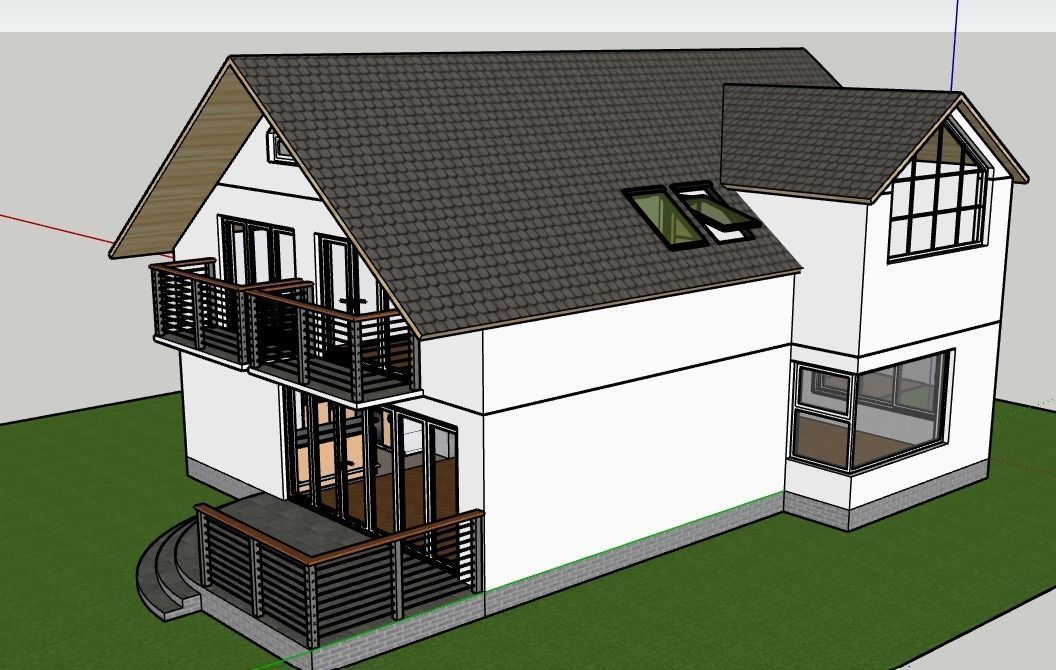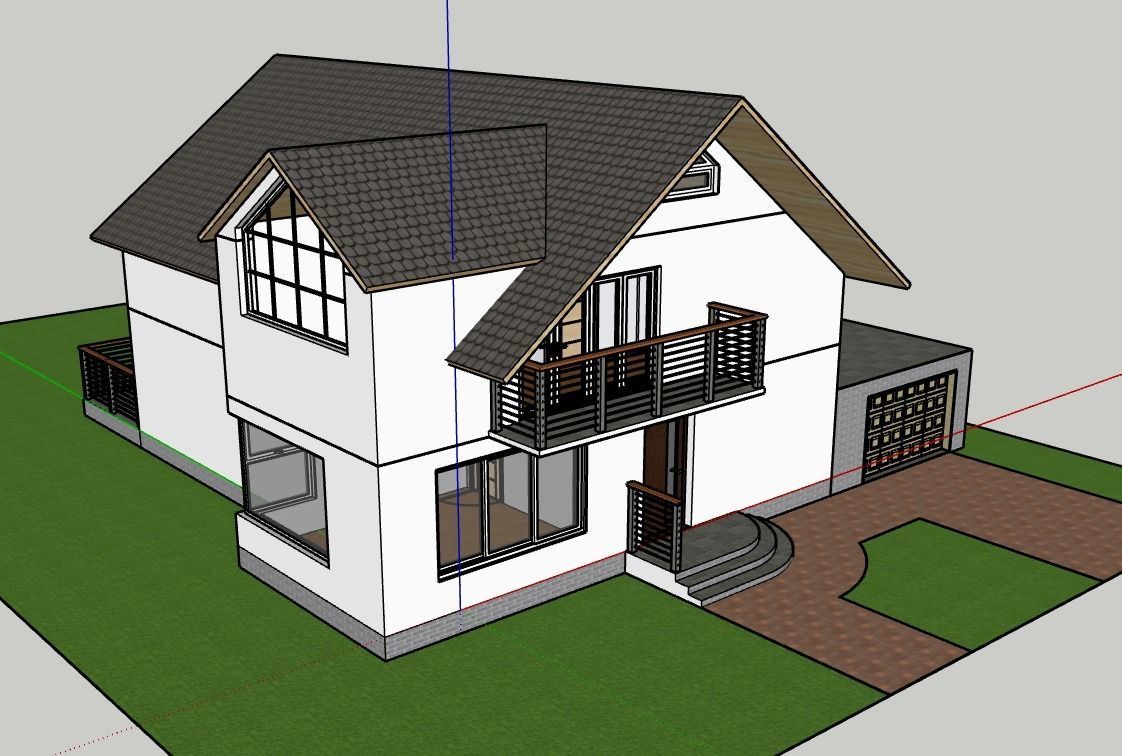
Useto navigate. Pressescto quit
Sketch Up House 3D model
Description
Sketch Up House with ground floor, first floor and attic.Contains: Living/dining area, kitchen, toilet, facility room and bedroom/office on the ground floorMaster bedroom, 2 bedrooms and toilet on the first floorUnfurnishedAttached garage





