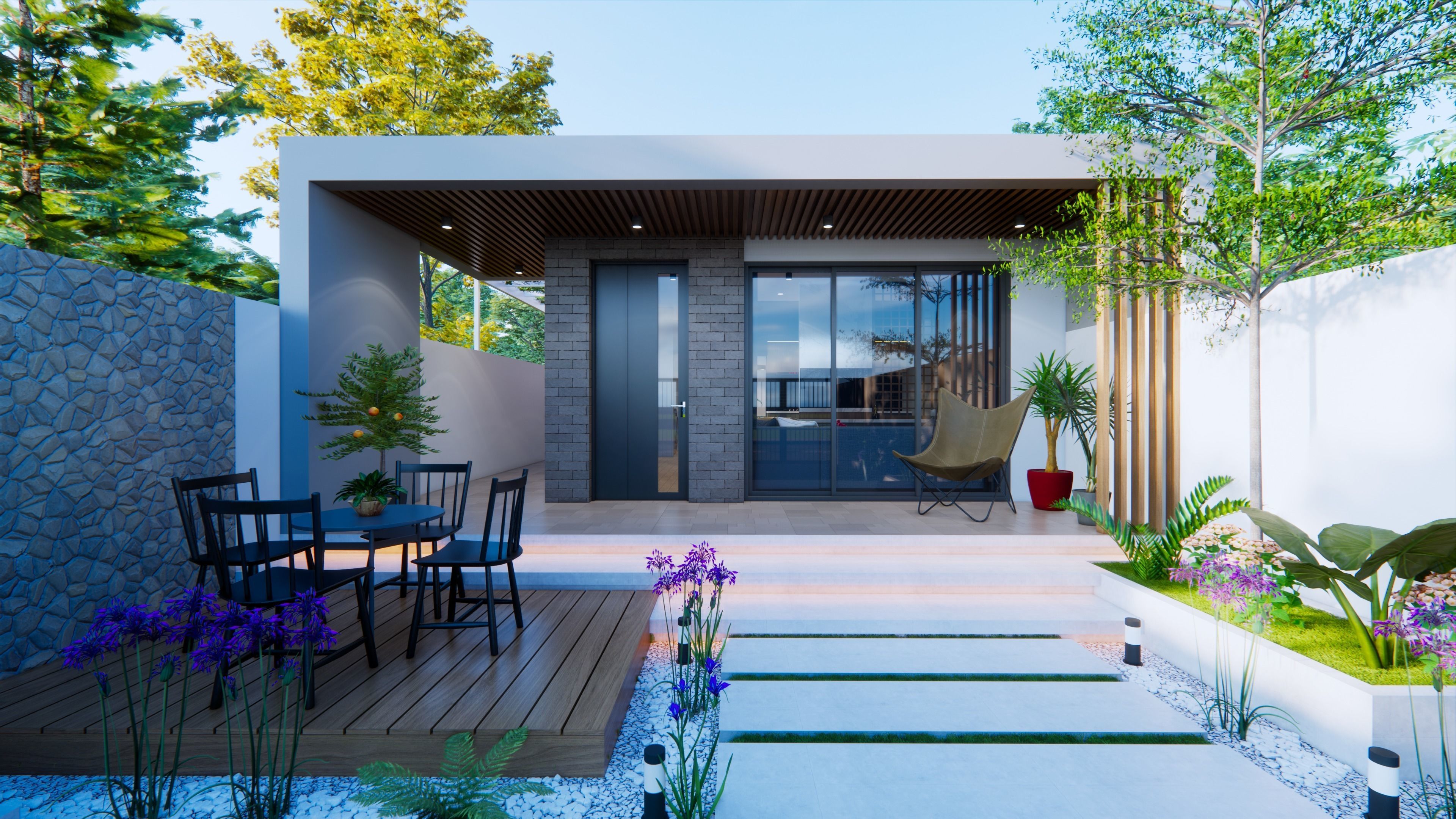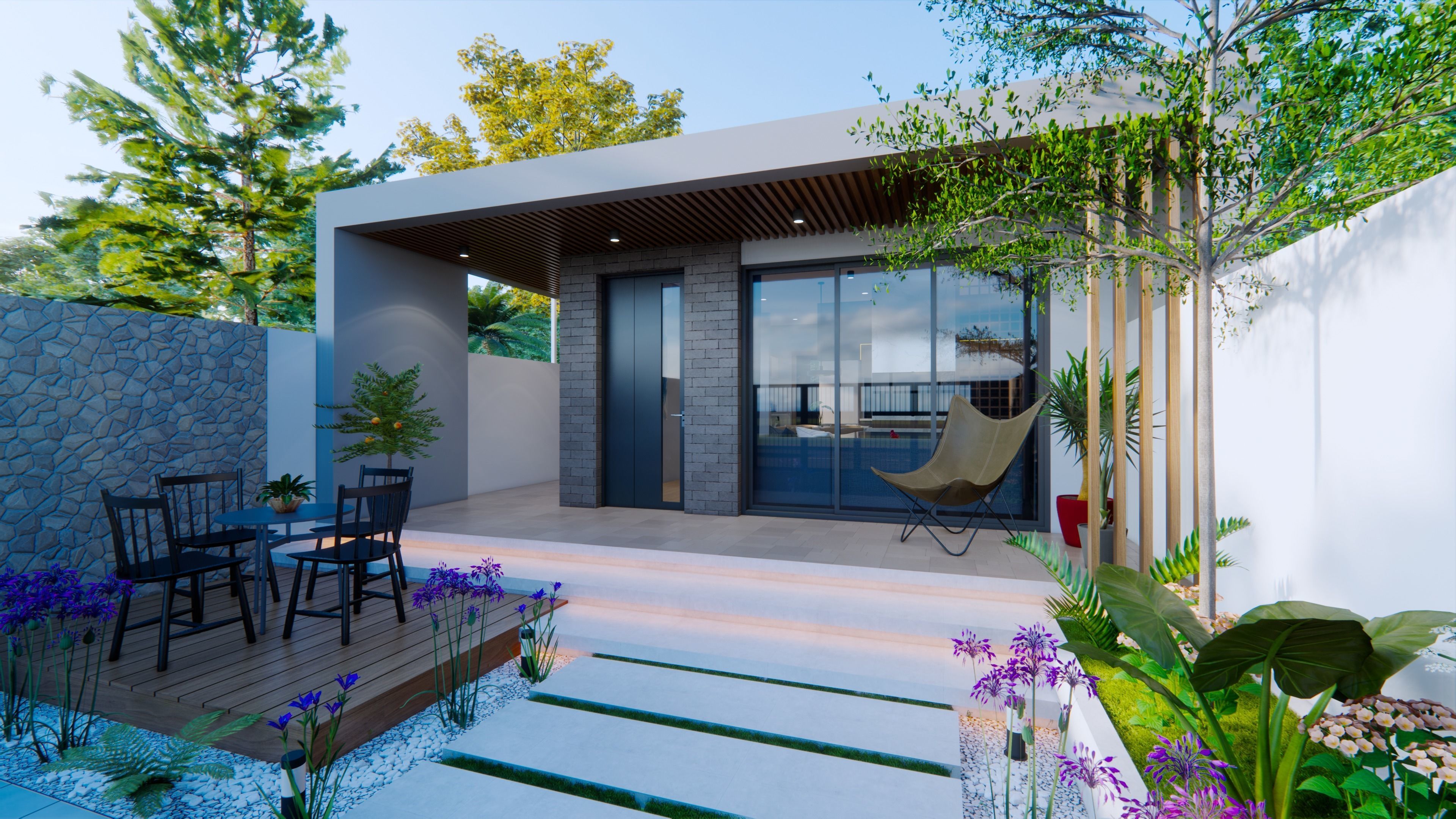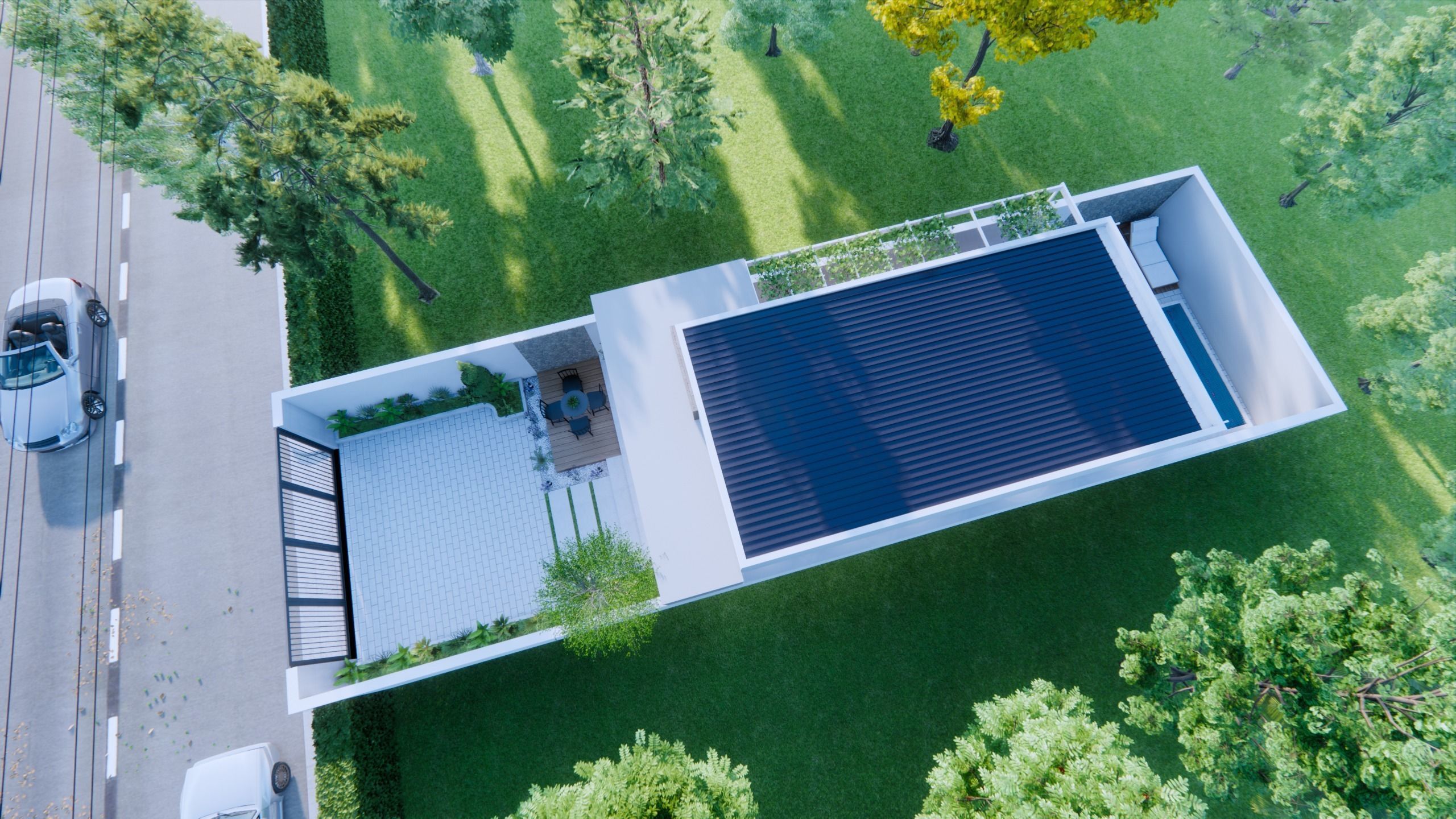
Useto navigate. Pressescto quit
Modern Small House Plan 3D model
Description
Modern Small House Plan House Plan : 4.5m x 9m Total Floor : 40sqmLot area : 6.5m x 22m
This House Plan : ⁕ Ground Floor - Living Area - Dining Area - Kitchen Area - 1 Bedroom - 1 Bathroom - Laundry area - Balcony - Swimming pool
⁕ Roof Floor
This House File :
- Floor Plan (PDF File)
- 3D exterior and Interior (Sketchup File)
- Picture Render (Enscape)
Thank you !




