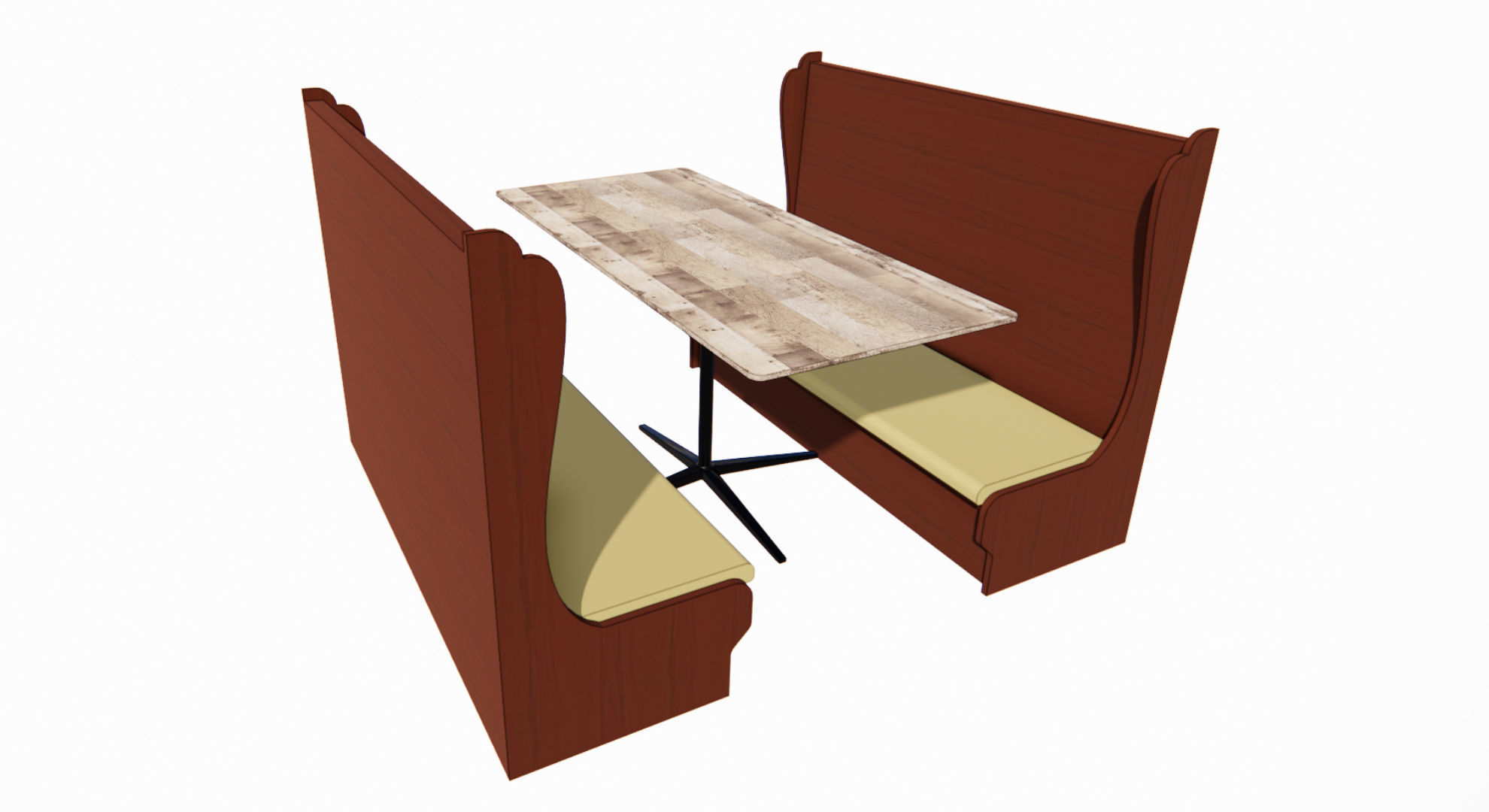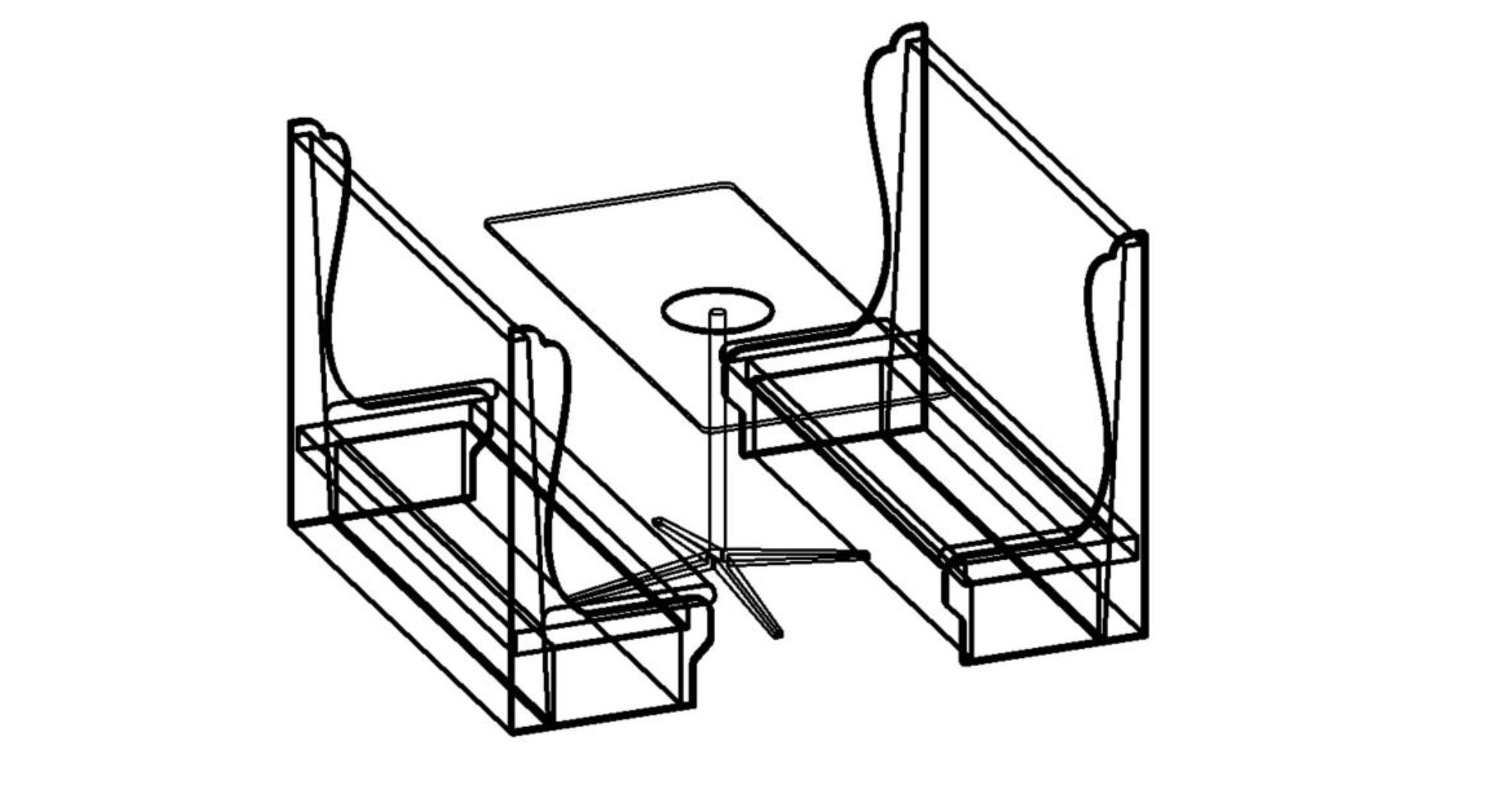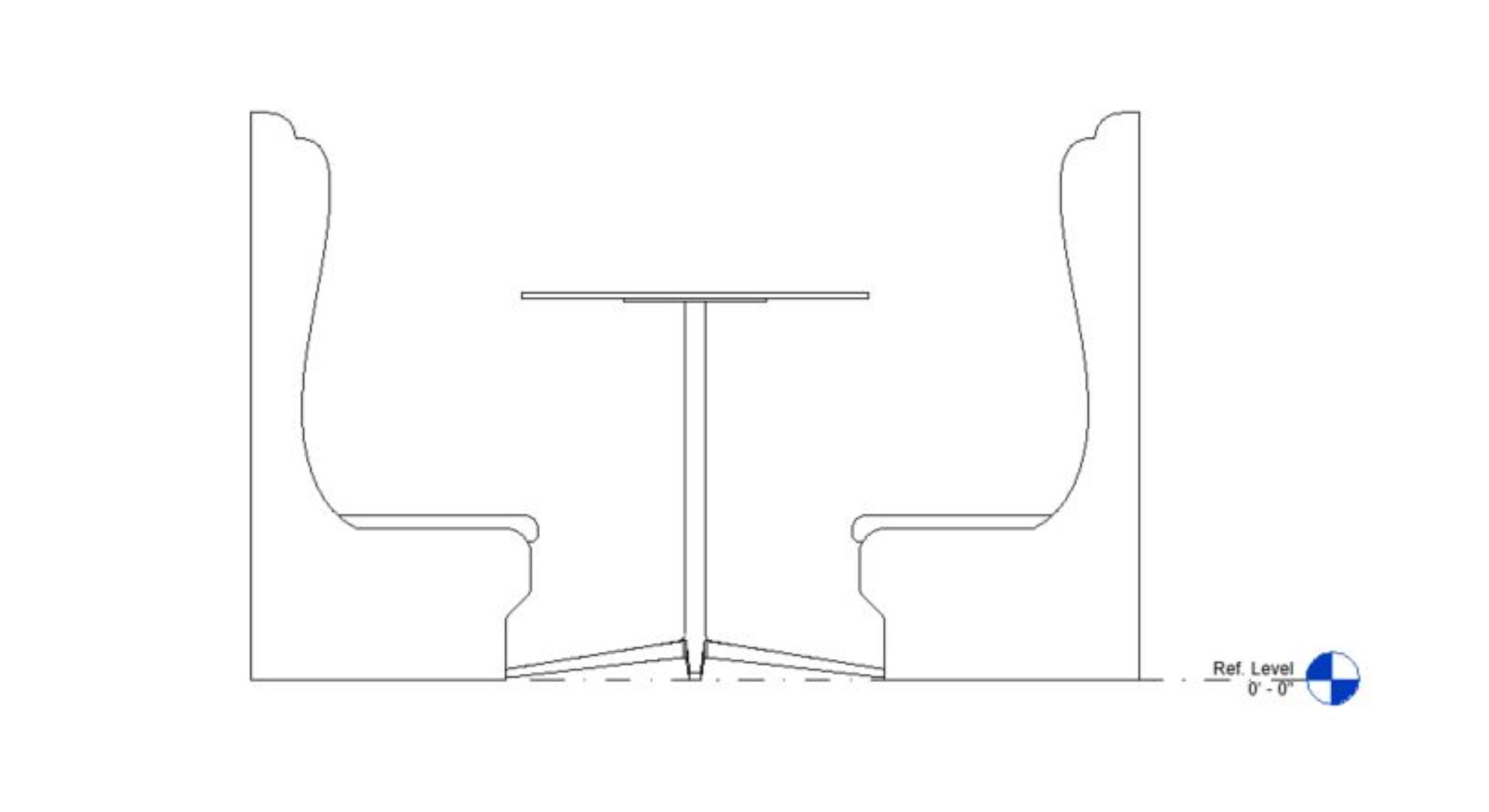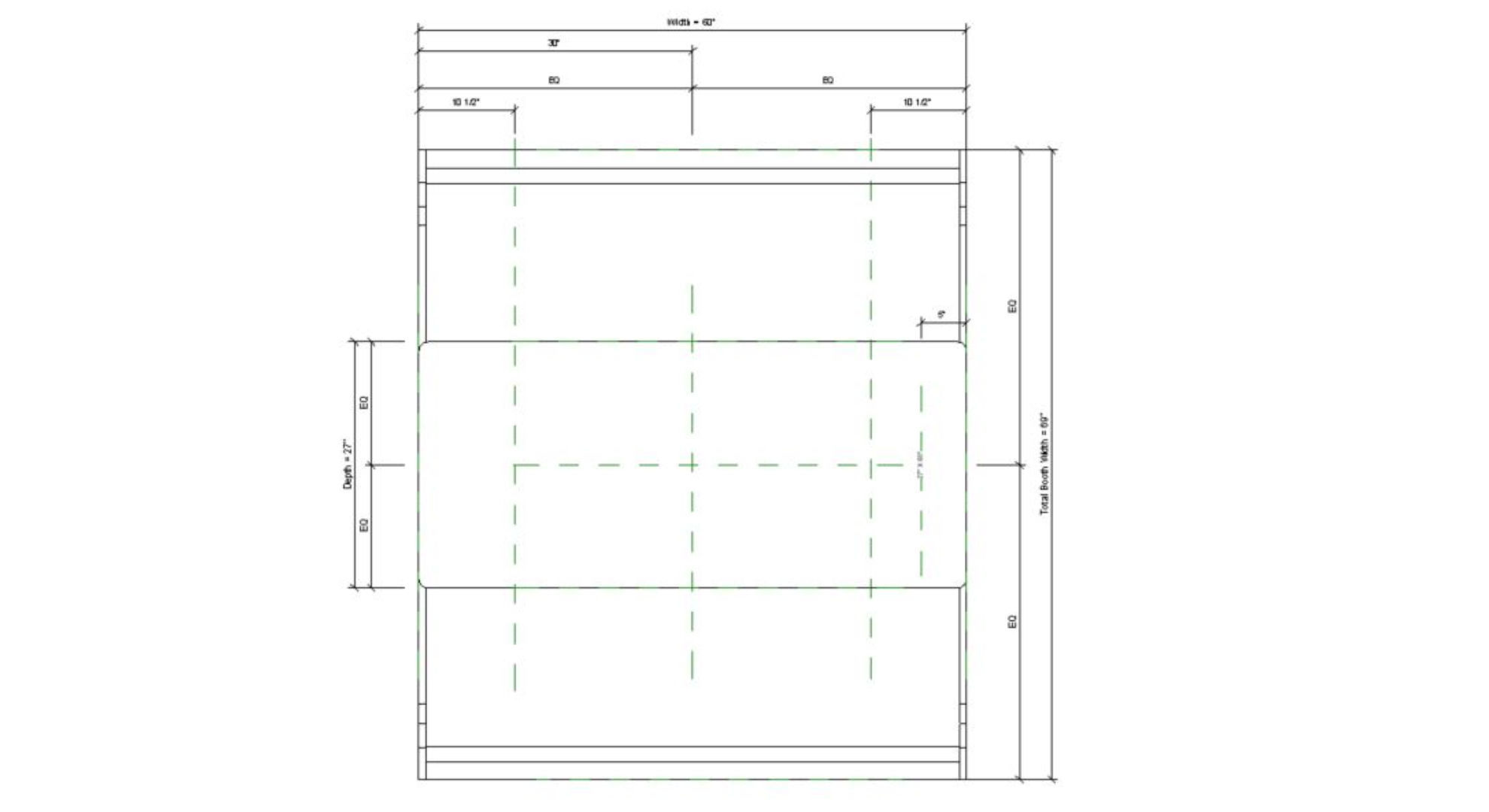
Useto navigate. Pressescto quit
Restaurant Furniture Parametric Booth 3D model
Description
Created in Revit 2021, I created a parametric booth Revit Family in Revit 2021 that is ideal for laying out your future restaurant. The ability to adjust the table height, depth, and width, as well as the distance between booths. I've also added text to show the table dimensions as they change. So no more estimating the size of the table.
I also exported it as a DWG and FBX file so that it can be used with any designer.







