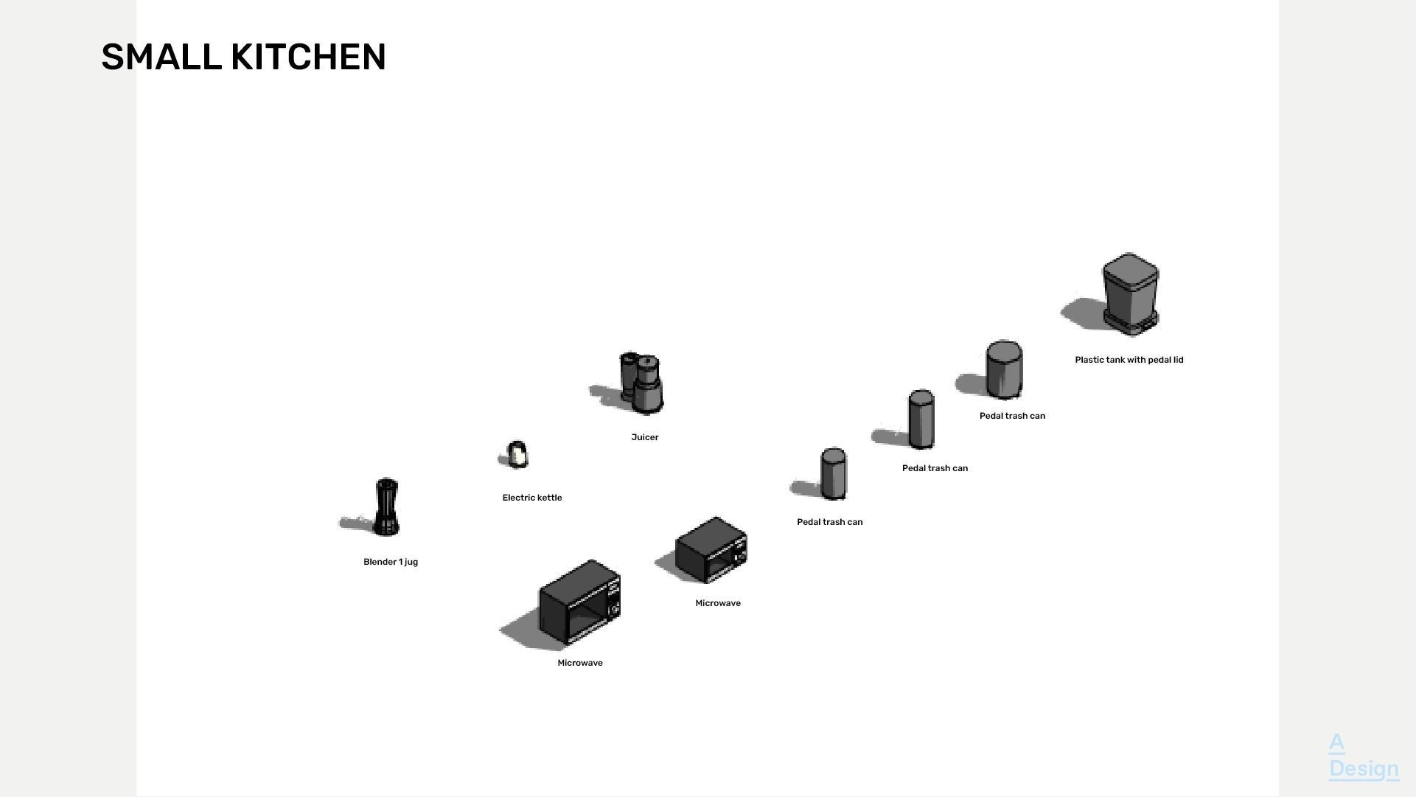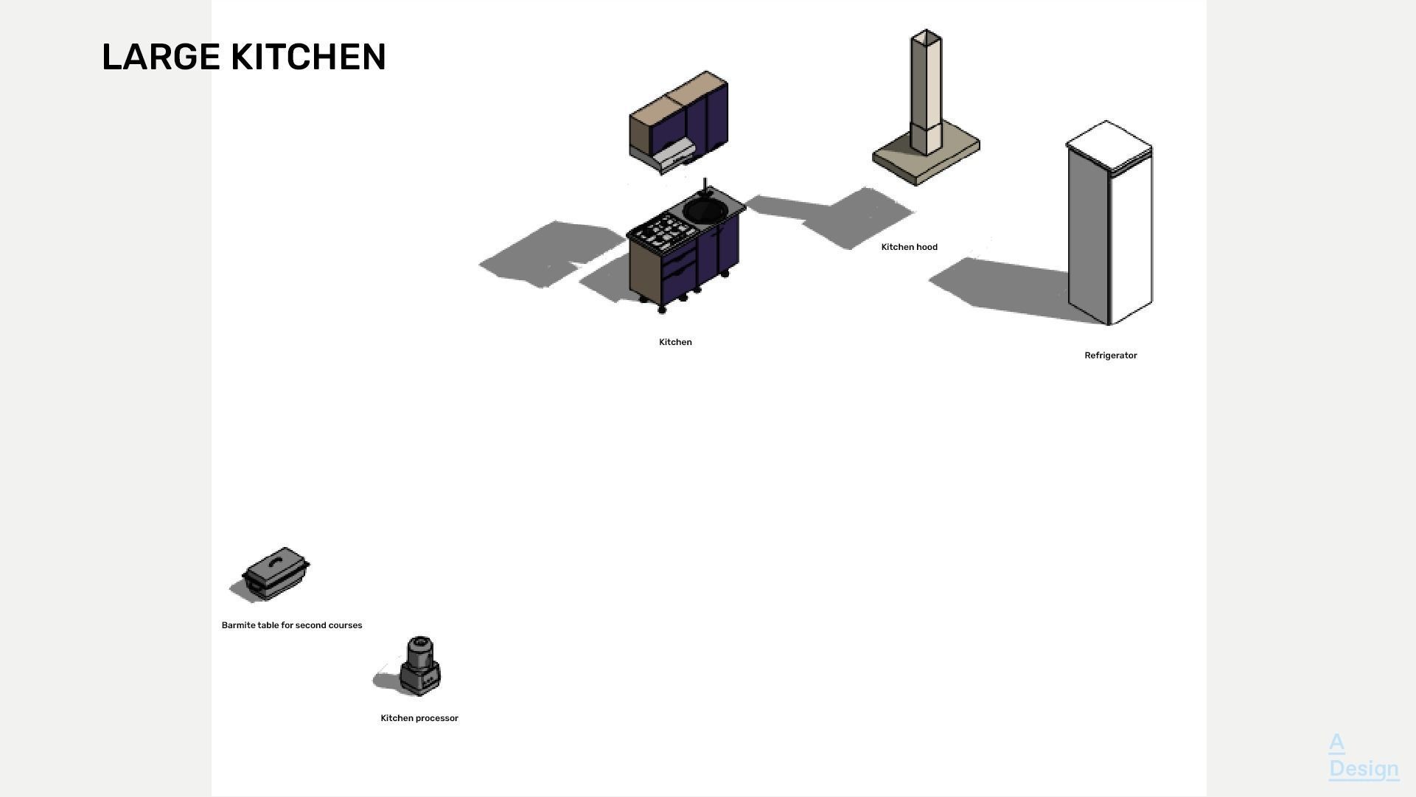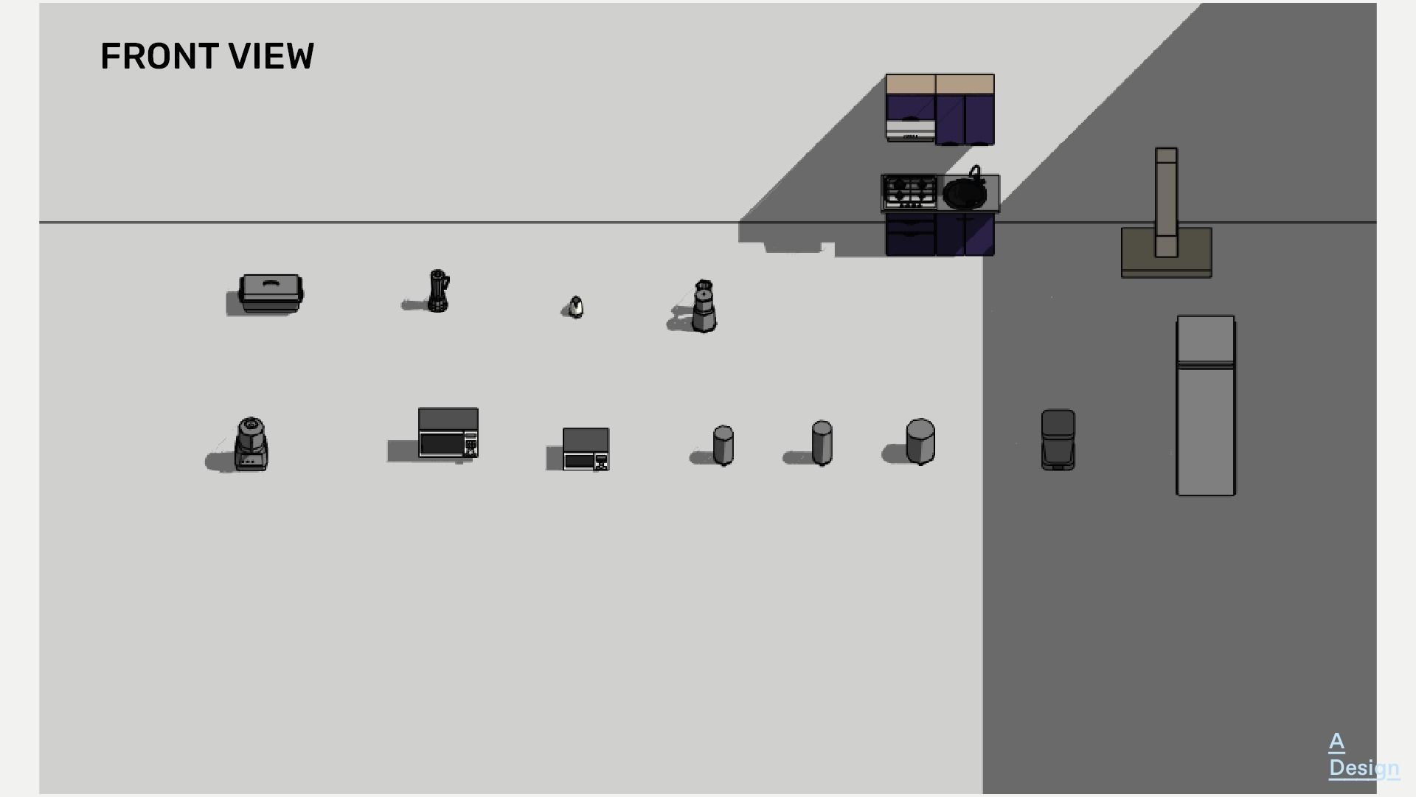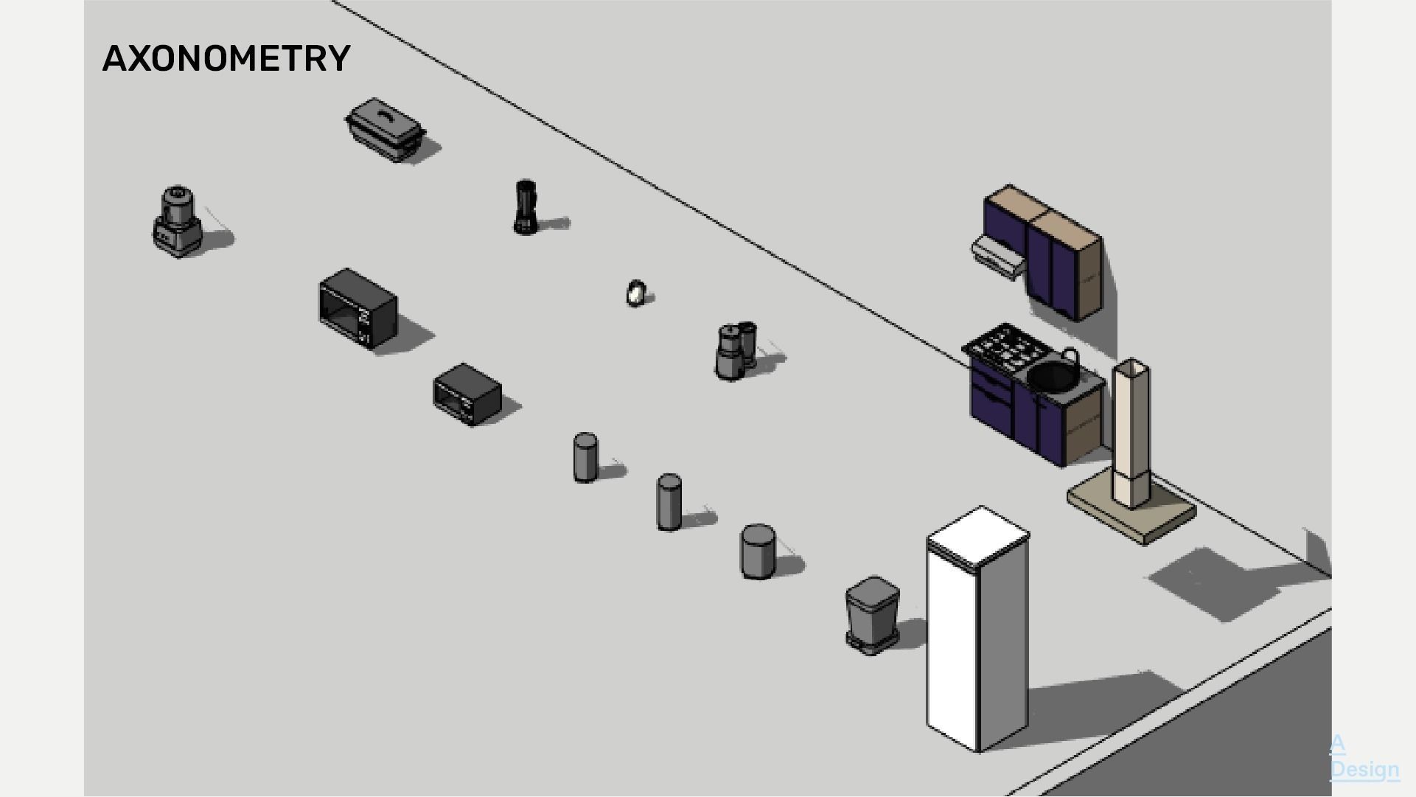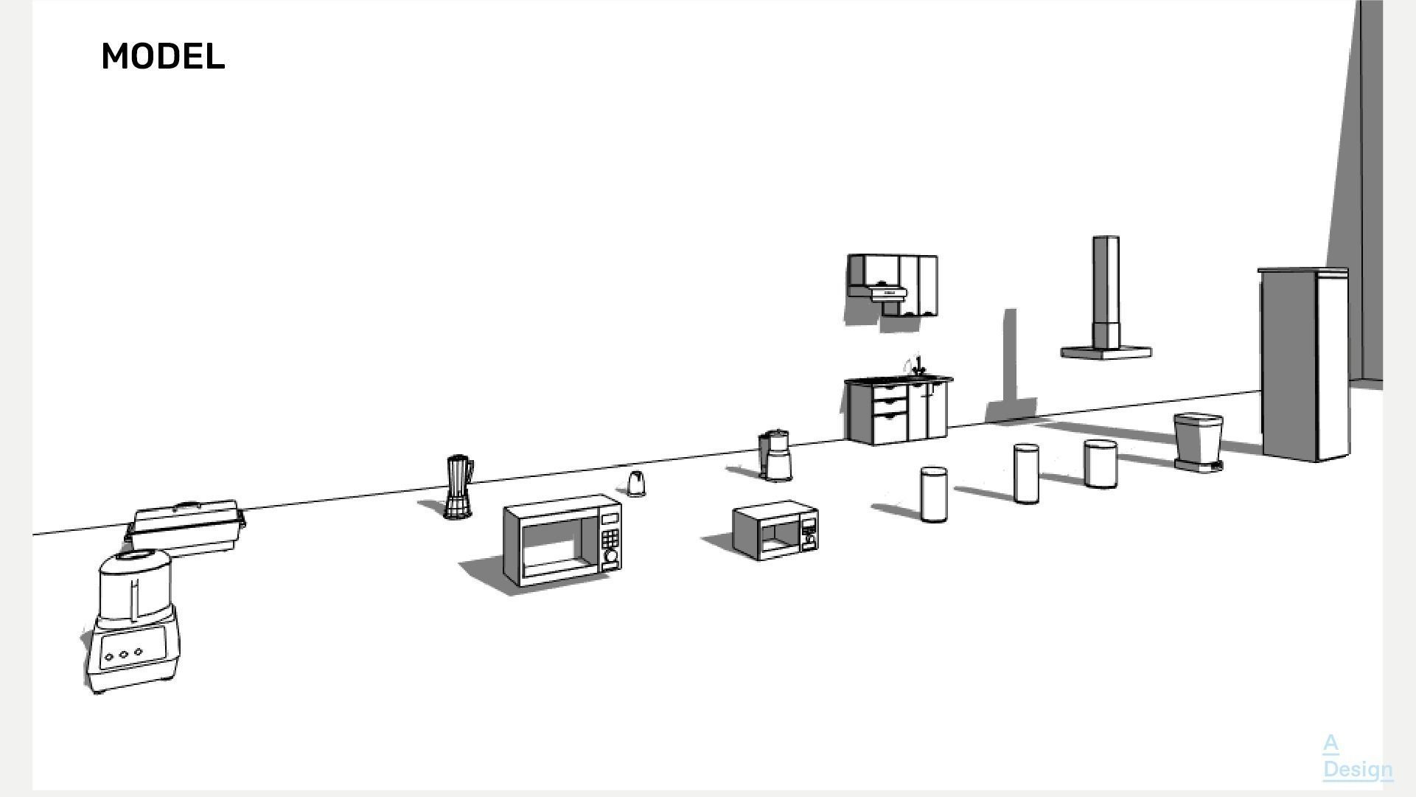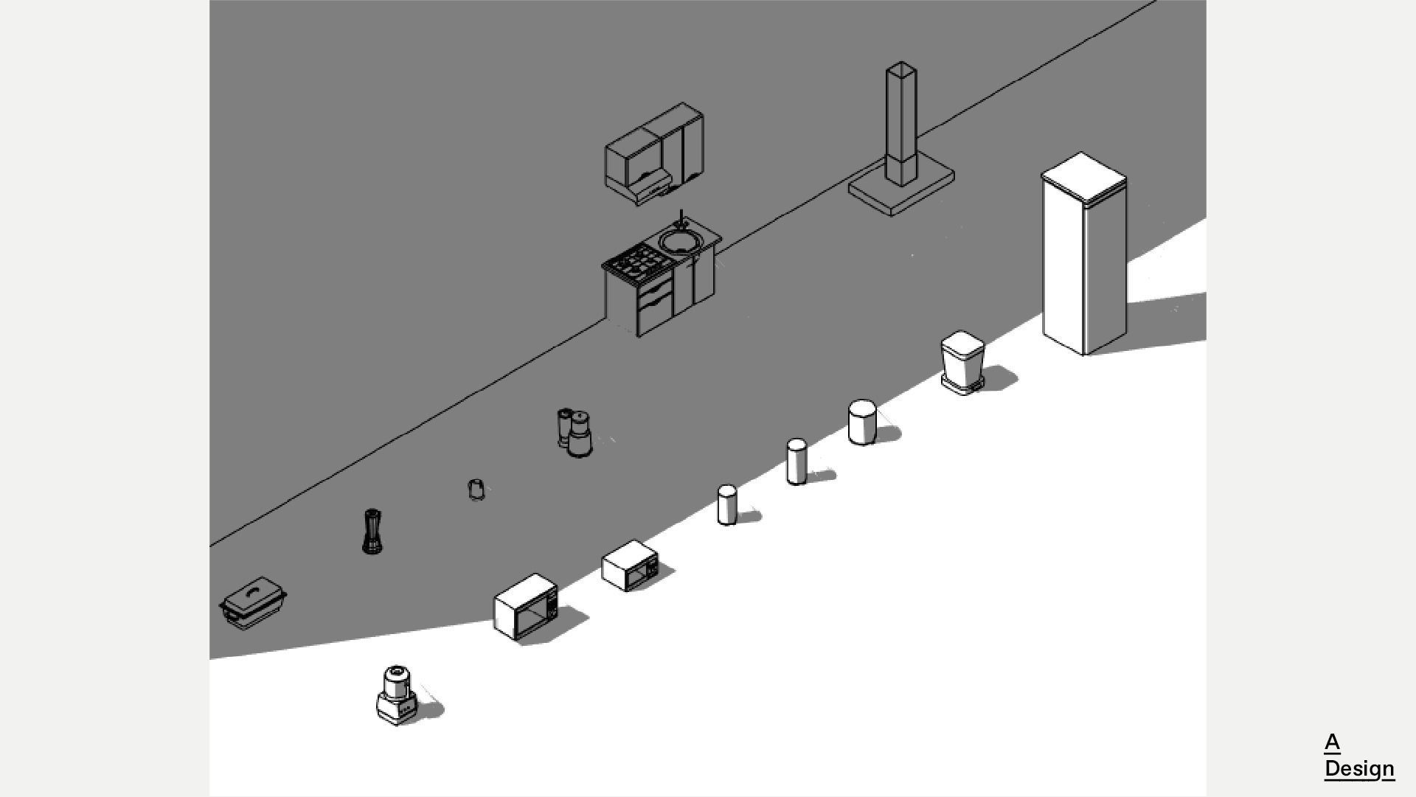
Kitchen - Revit 3D model
Kitchen - Revit model
Revit Family is full parametric with every parameter changeable
You can change Width, Height, Depth, All materials and many more, just see attached images
Family's was created in Revit 2015 (predominantly )
Textures not included
A kitchen is a room or part of a room used for cooking and food preparation in a dwelling or in a commercial establishment. A modern middle-class residential kitchen is typically equipped with a stove, a sink with hot and cold running water, a refrigerator, and worktops and kitchen cabinets arranged according to a modular design. Many households have a microwave oven, a dishwasher, and other electric appliances. The main functions of a kitchen are to store, prepare and cook food (and to complete related tasks such as dishwashing). The room or area may also be used for dining (or small meals such as breakfast), entertaining and laundry. The design and construction of kitchens is a huge market all over the world.
Thank you!


