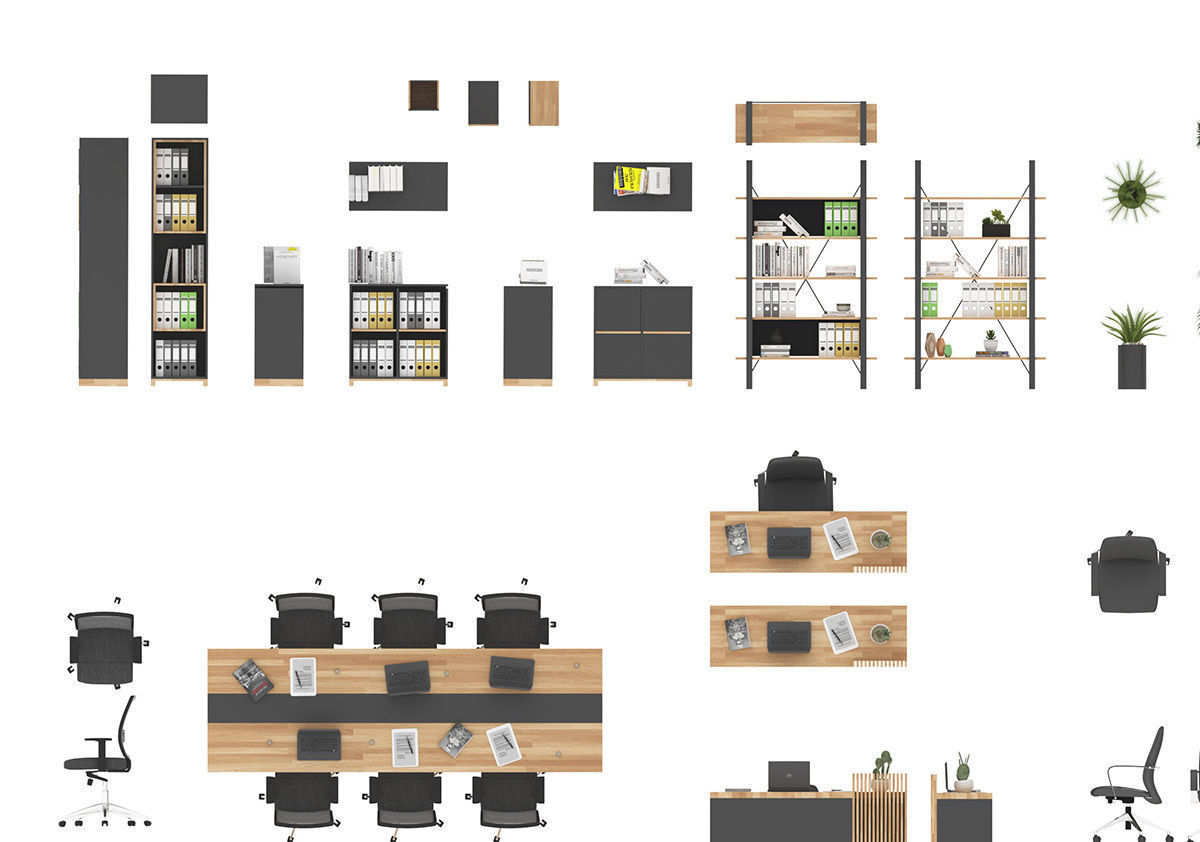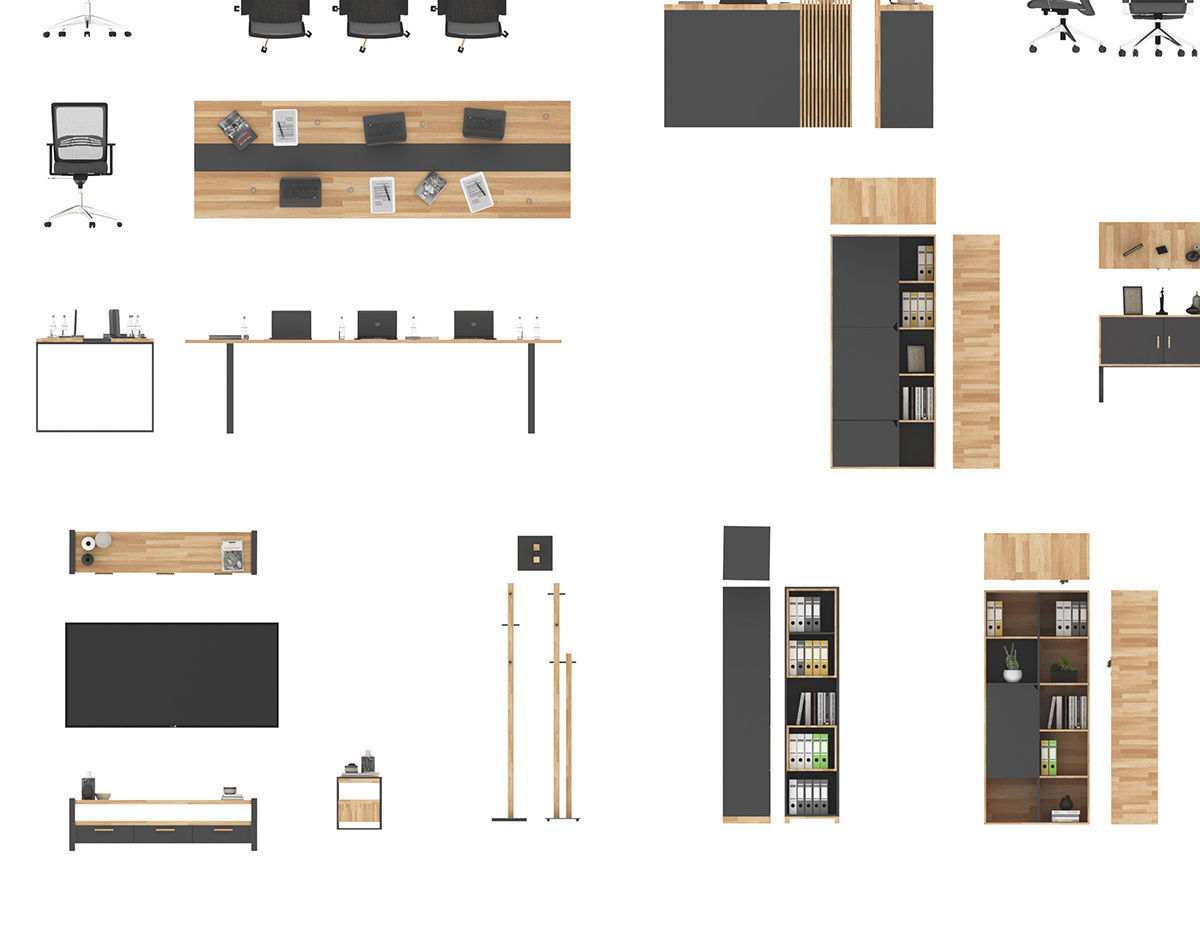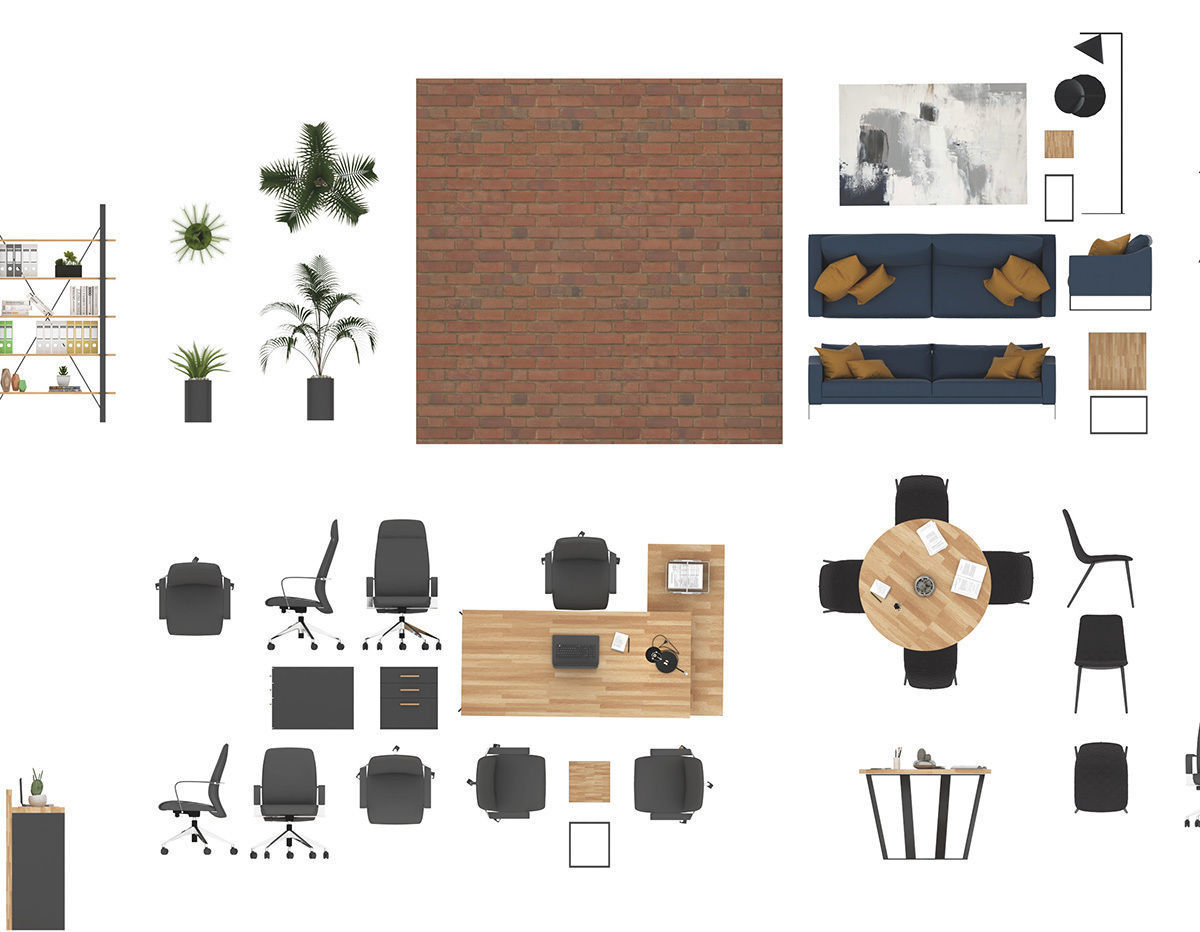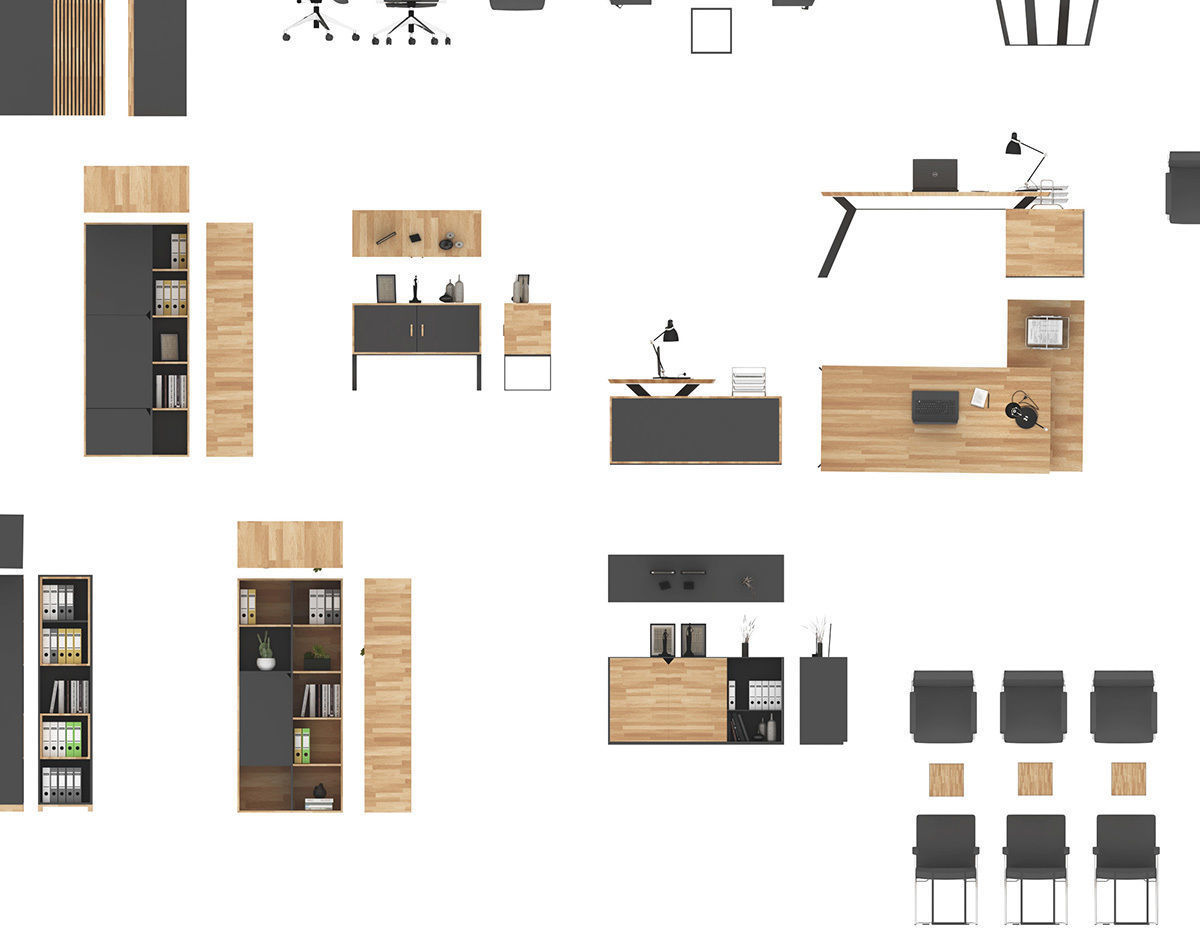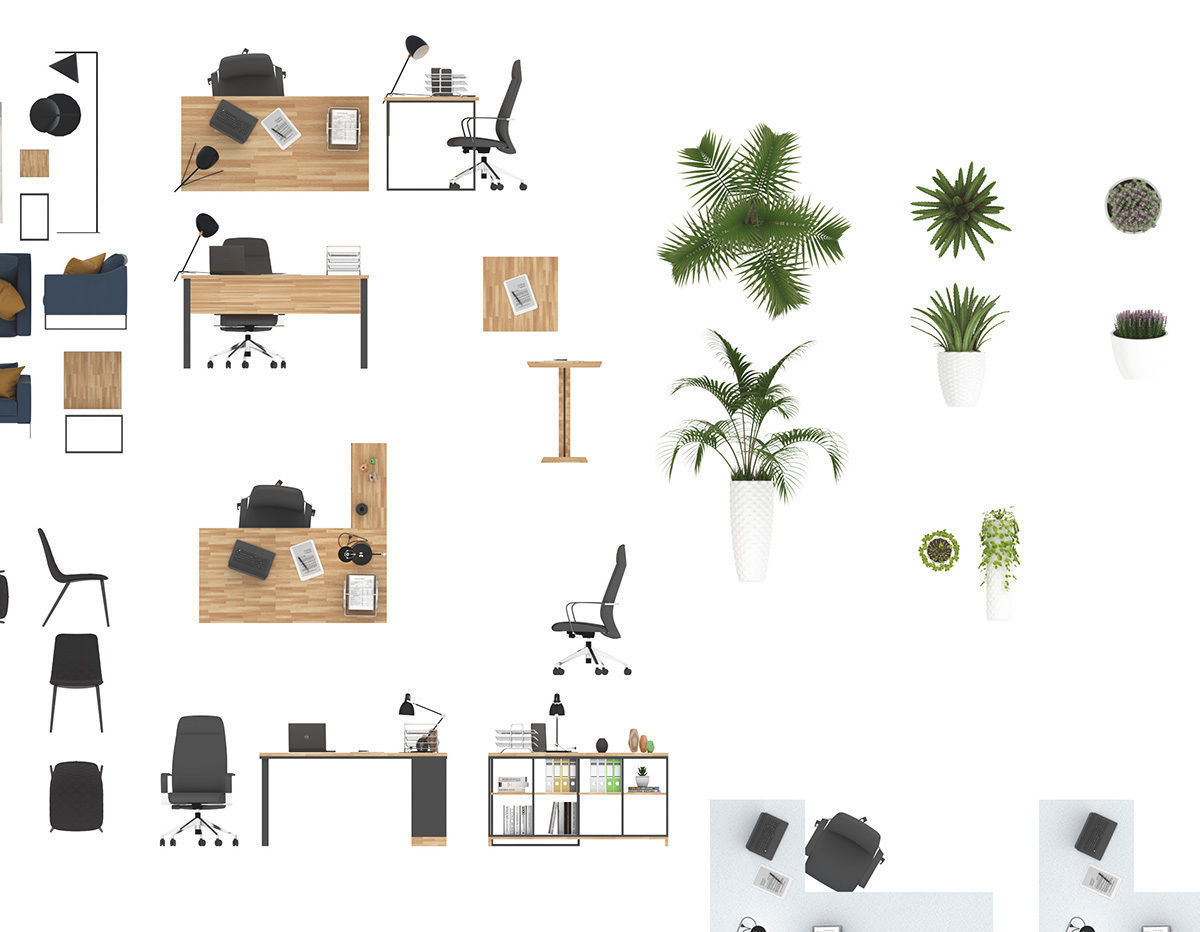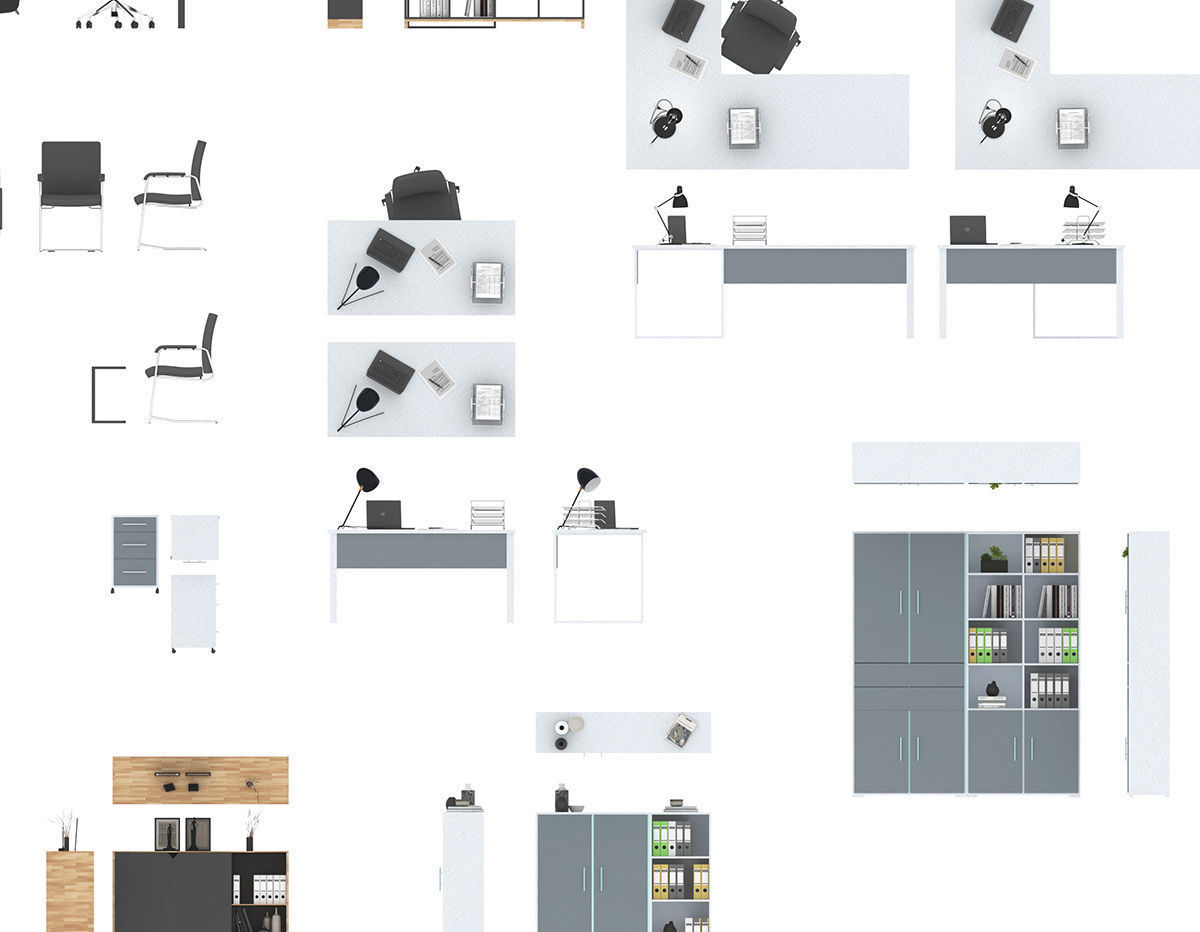
Useto navigate. Pressescto quit
Floor Plan 2D office furniture top view 3D render realistic p1 3D model
Description
High resolution images, Unmatched quality, Transparent background, Easy to scale, Imperial & Metric compatible, .psd files
more 40 elements on PSD High size ( 7000 X 3938 px) and quality, large variety of office furniture, decoration, elements toCreate the most great 2d floor plans on high quality Each element is on a layer
2d , Furniture , Floor , Plan , TopView , PSD , Office , Interior , Design , Set , Model , Desk , Chair , Wall , Cutout , Meeting , Reception , Room , Workstation, Employ , General , Manager

