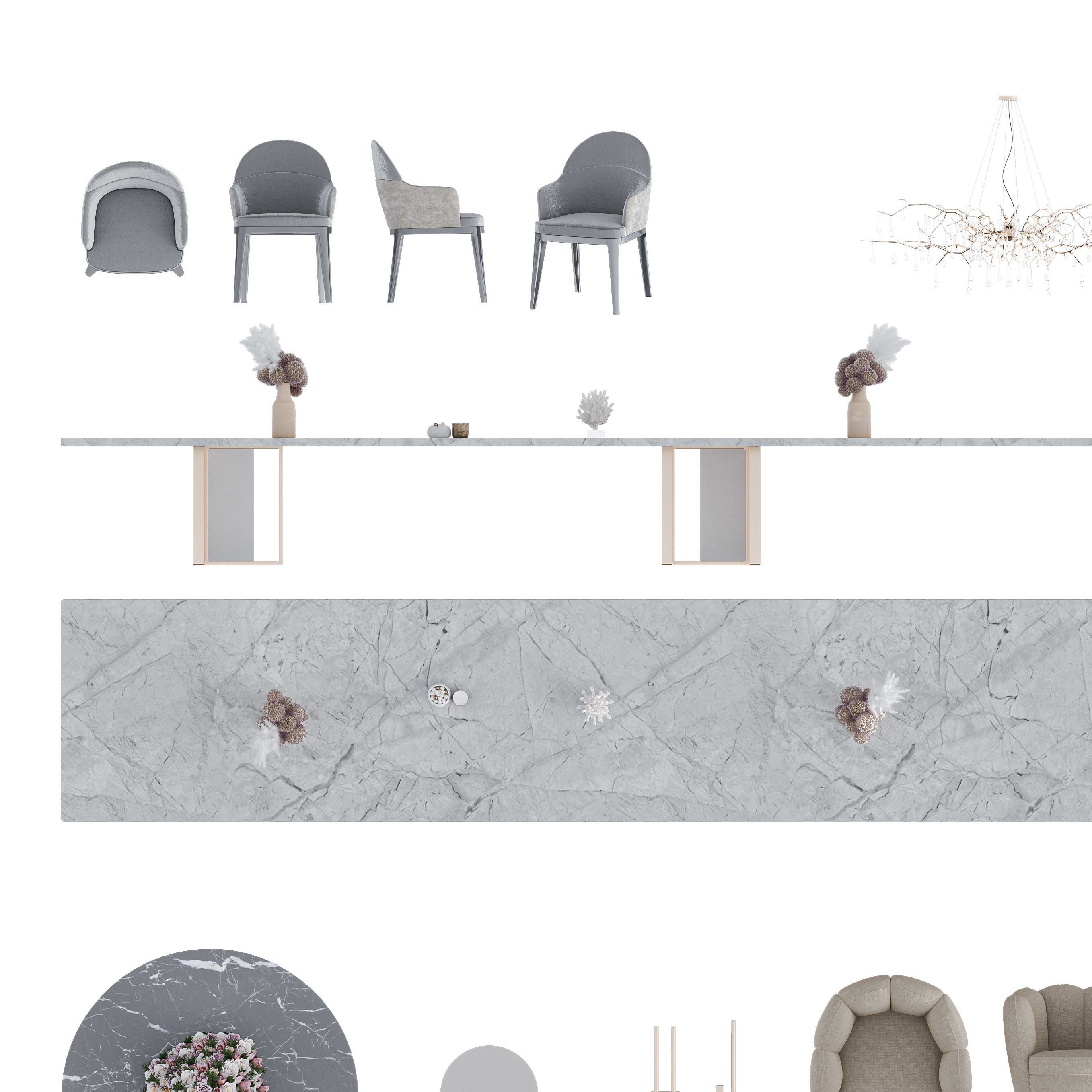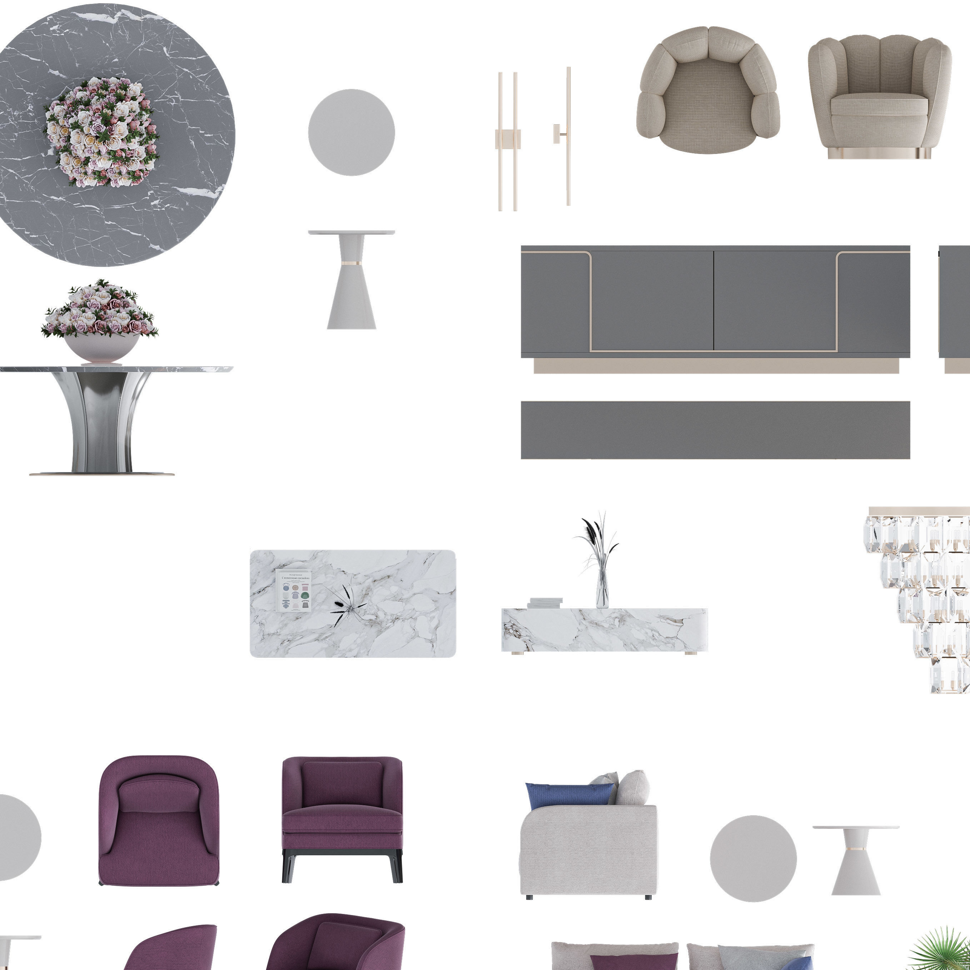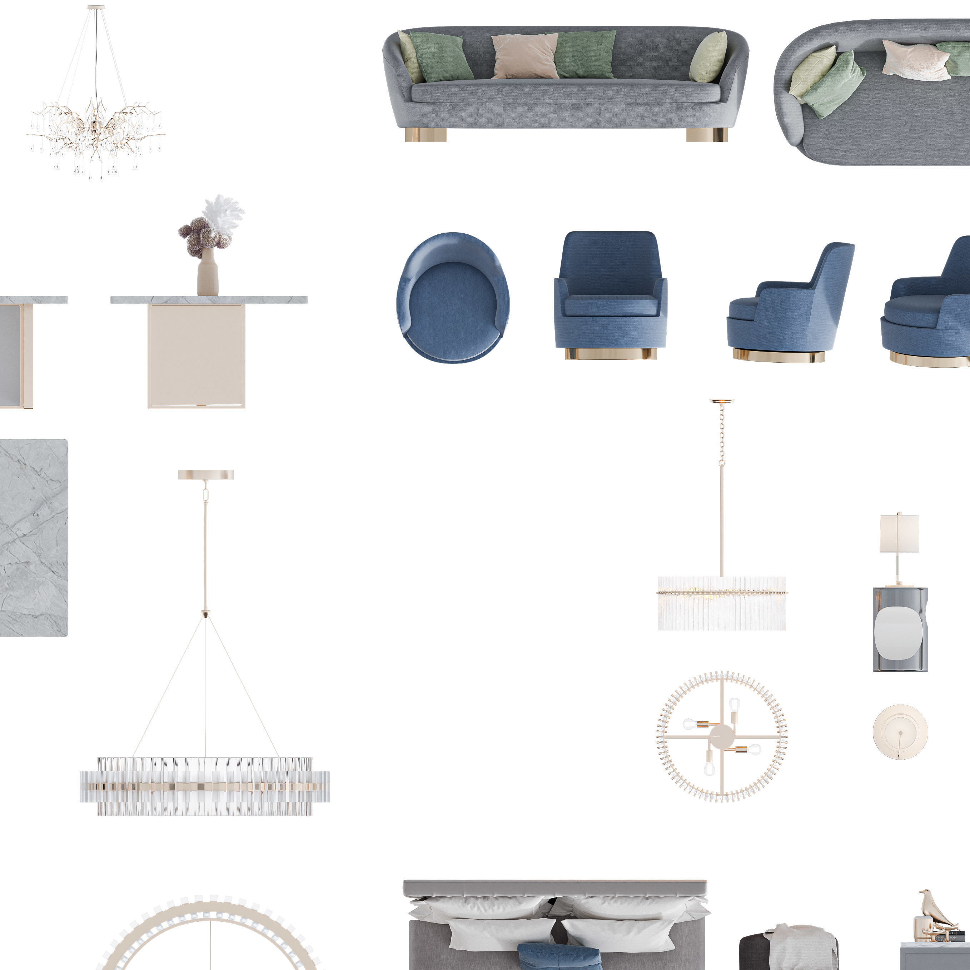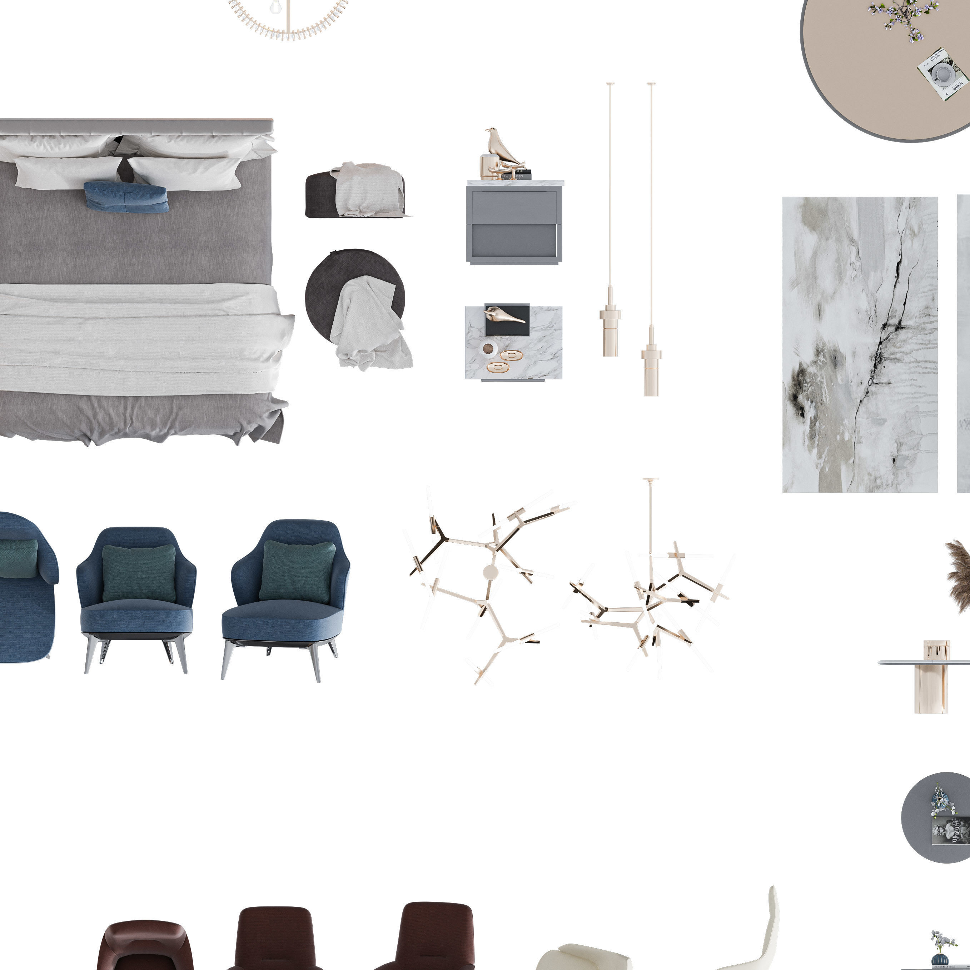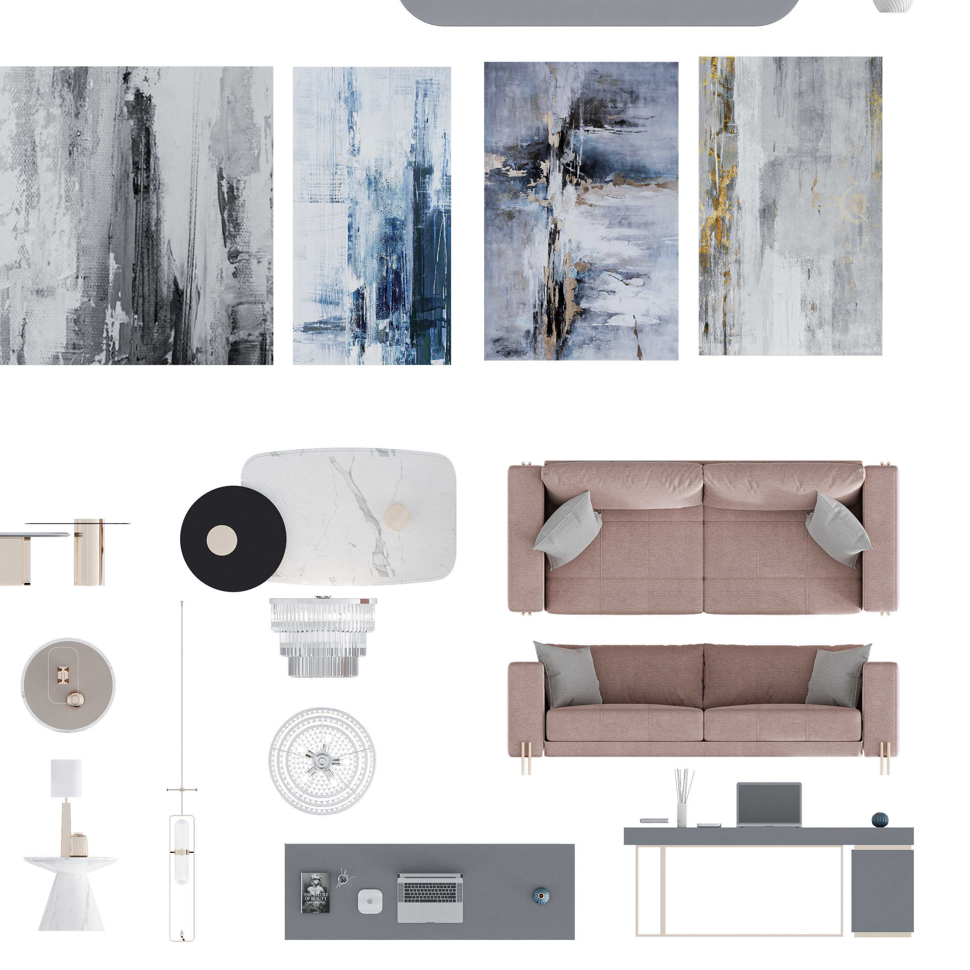
Useto navigate. Pressescto quit
FLOOR PLAN 2d furniture top view 3D render realistic part 1 3D model
Description
50 elements on PSD High size ( 10000 X 5500 px) and quality, large variety of furniture, decoration, elements to create the most great 2d floor plans on high quality Each element is on a layer

