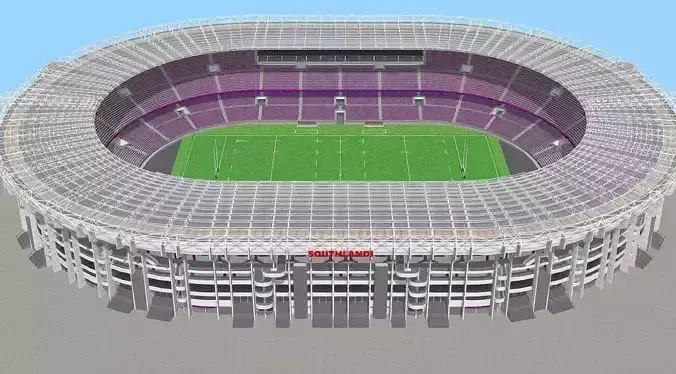1/24
1920’s style, inspired in old Wembley and Twickenham, I named it “Southland”.
Total capacity: 63,086 (all-seater).
Lower tier: 19,950.
Higher tier: 39,624.
Improvised skyboxes: 556.
VIP tier: 2,748.
Wheelchair and companion positions: 208 (104/104).
Press (not included in total): 80.
This is a concept of a stadium that has had several additions over the years, such as the third subsection in the higher tier (reason why there’s independent access and staircases for it), the roof (reminiscent of British stadiums’ roofs from 80’s & 90’s), the elevators, the positions for spectators in wheelchair, the VIP tier/lounge, the screens and the improvised skyboxes embedded in the east and west higher tier, which look odd but it is the kind of modification that are made to old stadiums in real life nowadays so… realism!
Triangles: 212.1k.
Quads: 387.9k.
Polygons: 18.3k.
Total triangles: 1.2M.
Vertices: 1.6M.
IMPORTANT: These images (except for the last two) were taken from the same OBJ file available on another marketplace through its viewer, all other formats are rudimentary exports directly from the native SKP file.
REVIEWS & COMMENTS
accuracy, and usability.
























