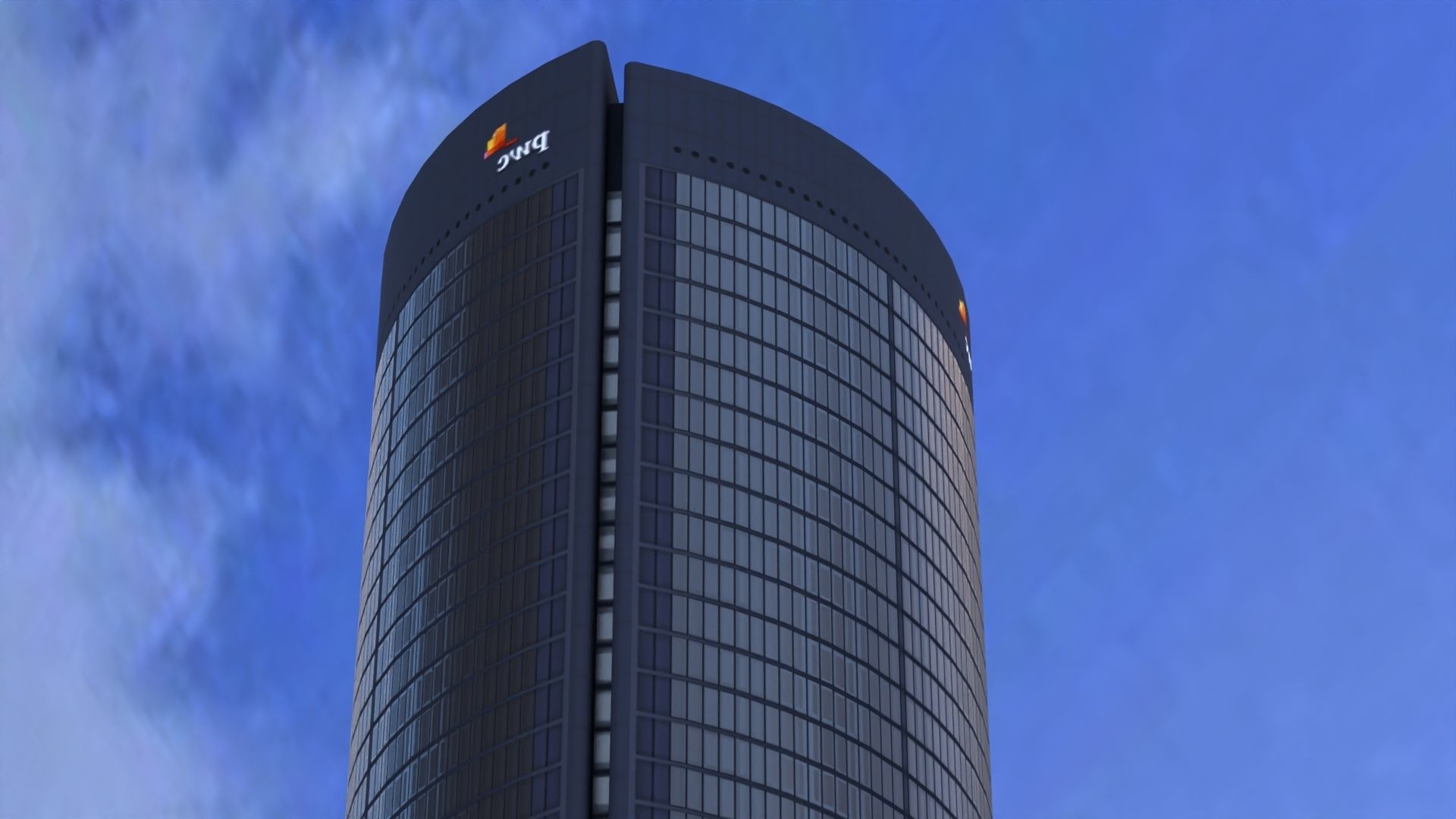
PWC Tower Madrid Low-poly 3D model
This is a 1:1 Low-Poly model of the PWC Tower from Cuatro Torres Bussines Area, Madrid, Spain
All textures Unweapped, (Diffuse, Normal, Emission, Glossy, Alpha). You can Control the ligths density using nodes
The folder comes with 3 sub-folders with the model (OBJ, FBX, DXF), the textures and the screenshots
About the PWC Tower: Its plan is approximately that of an equilateral triangle whose sides are curved (although it could rather be defined as three arches that surround three cylinders located in a triangle) and the windows have a special arrangement that offers minimal resistance to the wind. All office floors have the same surface area of 1,258,23 m² and are divided into three sectors or segments.
The property has 50 useful floors, 52 for computational purposes. Floors 51 to 54 are dedicated to general facilities and equipment of the PwC Tower. The 55 to 58 floors are dedicated to the roofs of the building and other general facilities and equipment of the Tower.
Architectural height 236 m
Maximum height 236 m
Height of the top floor 200 m
Technical details: Floors 52





















