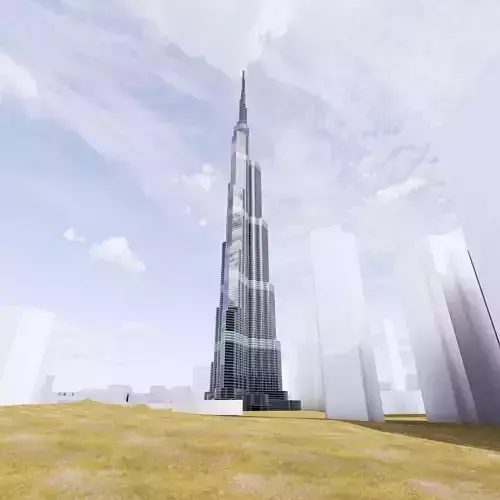1/42
Burj Khalifa - designed and created in Revit and Revit Family 2019
Formats: .rvt .fbx
This model of Burf Khalifa as you can see in images is based on 4 parametric Revit Families. (Sky wire at the top, Railings, Floors and Bottom Floors )
Sky wire, Railings and Bottom floor are a little more easier modelled, but Floor Revit Family is most complex one and with just this one family you can created every floor from bottom to the top.
For better performance i didnt created nested main Revit Family from these 4 Families, but put them straight into the model, because it was crashing, But if you change detail level from fine to medium, it will hide some elements, so model will be very fast and clear.
Materials are created from default library from Revit.
Every Revit Family here has similar parameters, so in the main model you can find them merged in Global Parameters in manage tab such as:Materials for slabs, glass and metal elementsHeight for slabsWidth and Depth for all Facade elementsWidth for Facade ringsHeight for all railings
All complex models such as vegetation, people, cars and some advanced furniture (which can't be created in Revit) are imported from Revit plugin Enscape and only by this program you can render them properly. In other 3d programs(3dsmax, Blender,...) they will show up with low poly faces and can't be used like in Revit and Enscape.
- All my models are made from scratch in Revit or Revit Family with maximum quality and precision. In the end, you should be able to use it for many similar different projects. If this project contains some parametric Revit Families, you should see them in preview images. If you may know, Revit Family is a sub-program for Revit. You can create models in more complex and different shapes as usual in Revit, and if you put the right parameters for it, you can update this kind of family in more different shapes and sizes, if you have parameters set right. In my all Revit Families on this website, i'm always trying to create and add parameters for main dimensions such as width, height, depth and more and always changeable materials, if you want to put different textures.
For rendered pictures was used program Enscape. I hope u like it :)
REVIEWS & COMMENTS
accuracy, and usability.










































