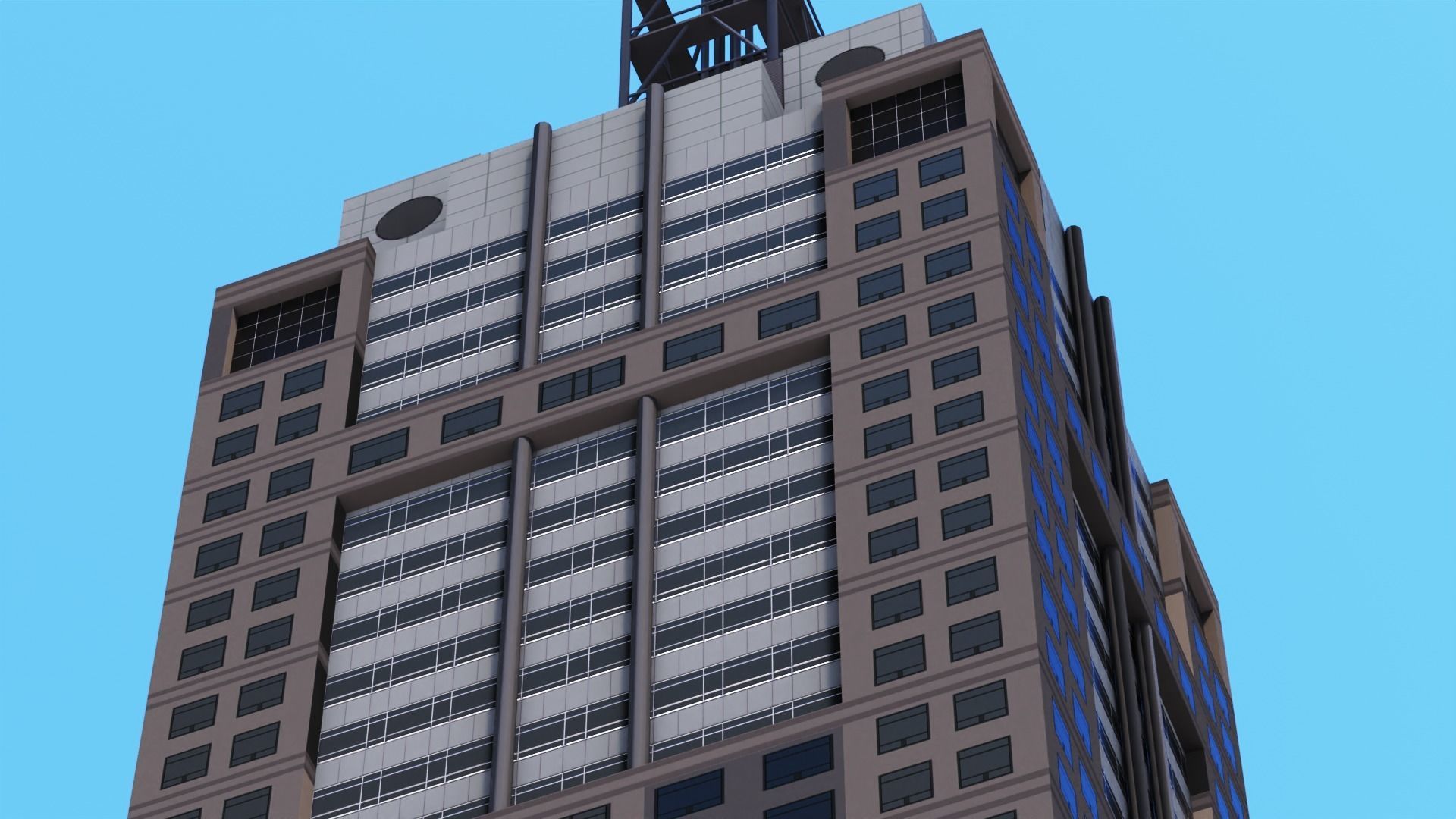
120 Collins St Low-poly 3D model
This is a low poly model of the 120 Collins St building from Melbourne, Australia
The Model Incluides textures diffuse, specular, normal, emission
The folder comes with 3 sub-folders with the model (OBJ, FBX, DXF), the textures and the screenshots
about the 120 Collins St building: 120 Collins Street is a 265 m (869 ft) skyscraper in Collins Street, Melbourne central business district, Victoria, Australia. It was built from 1989 to 1991 and it comprises 50 levels of office accommodation and four levels of plant. Is a postmodern style building, paying homage to New York City's grand Art Deco buildings, such as the Empire State Building and the Chrysler Building. This influence can be seen in the building's granite façade, its setbacks and its central mast.
Height-Antenna spire 265 m (869 ft)Roof 220 m (720 ft)Floor count 52Floor area 65,000 m2





















