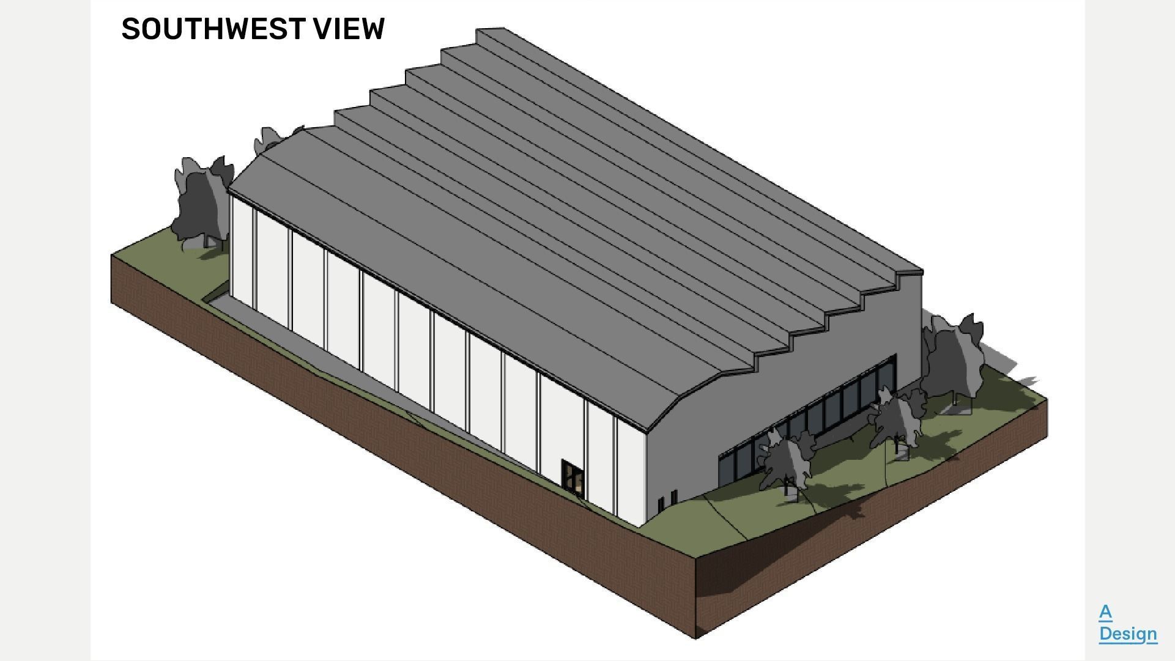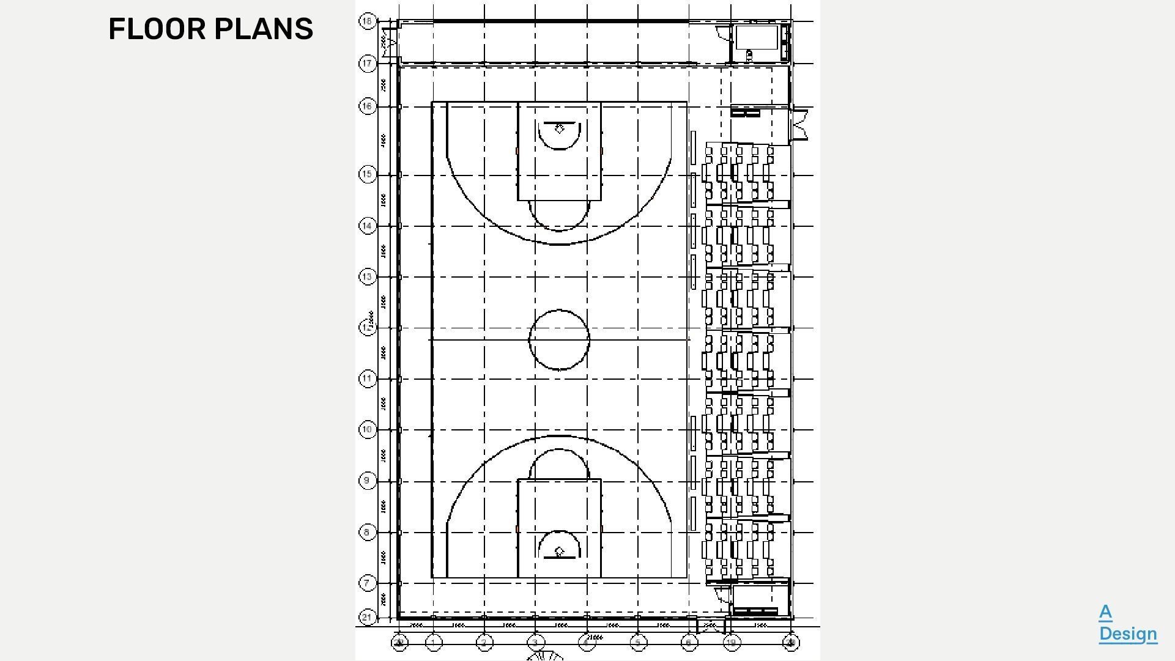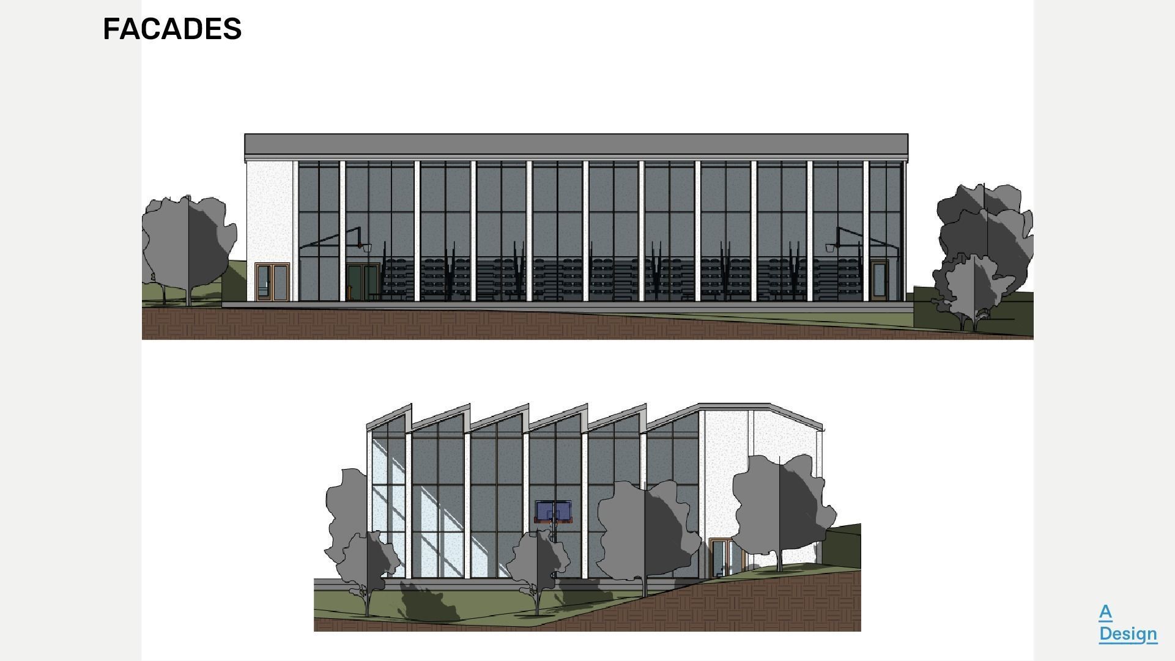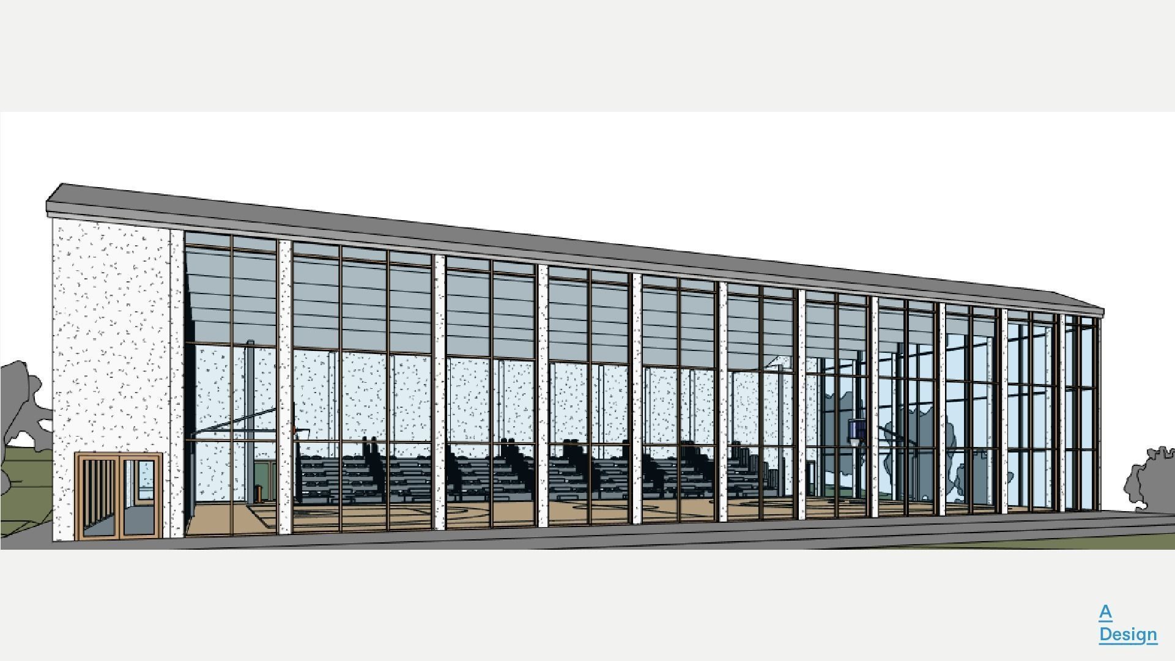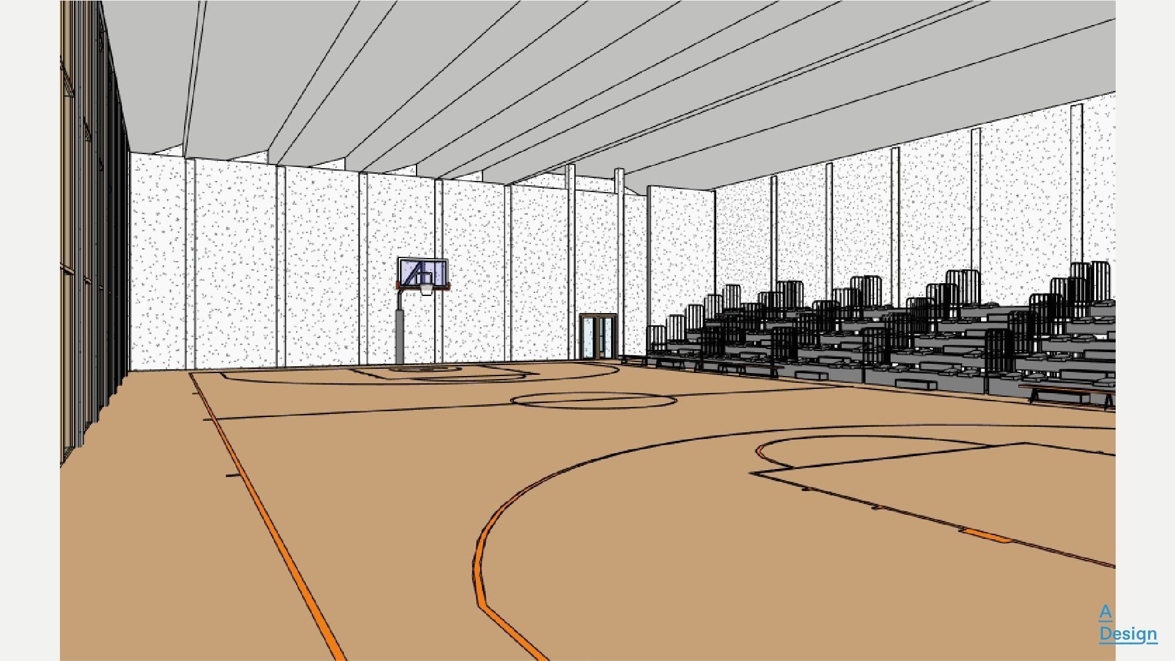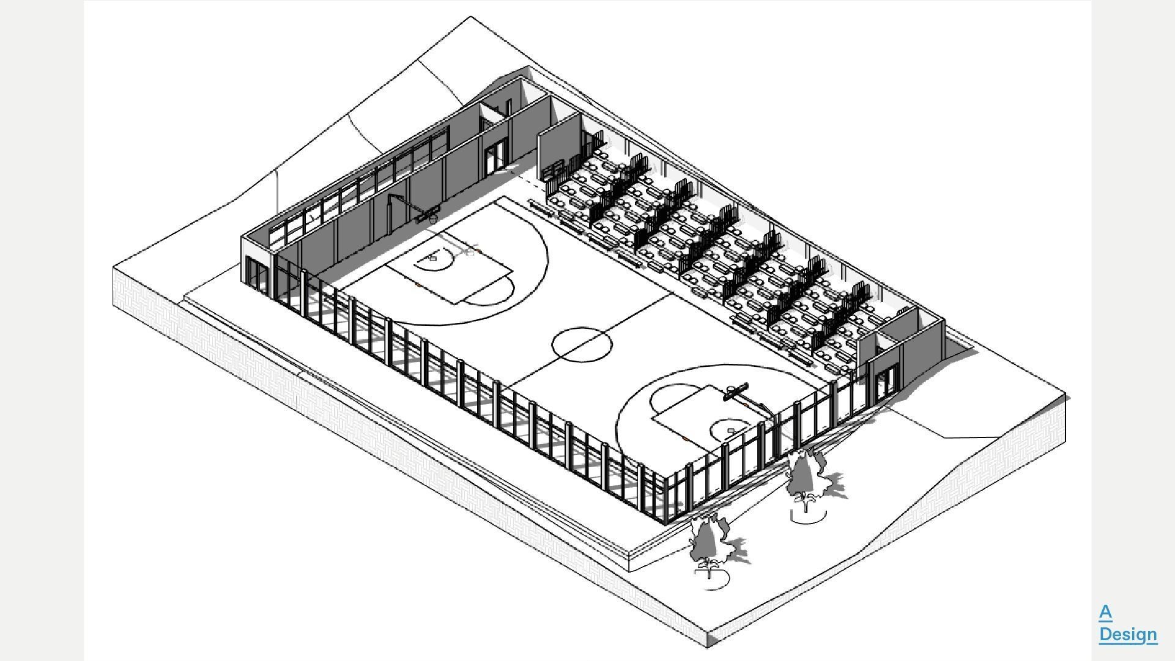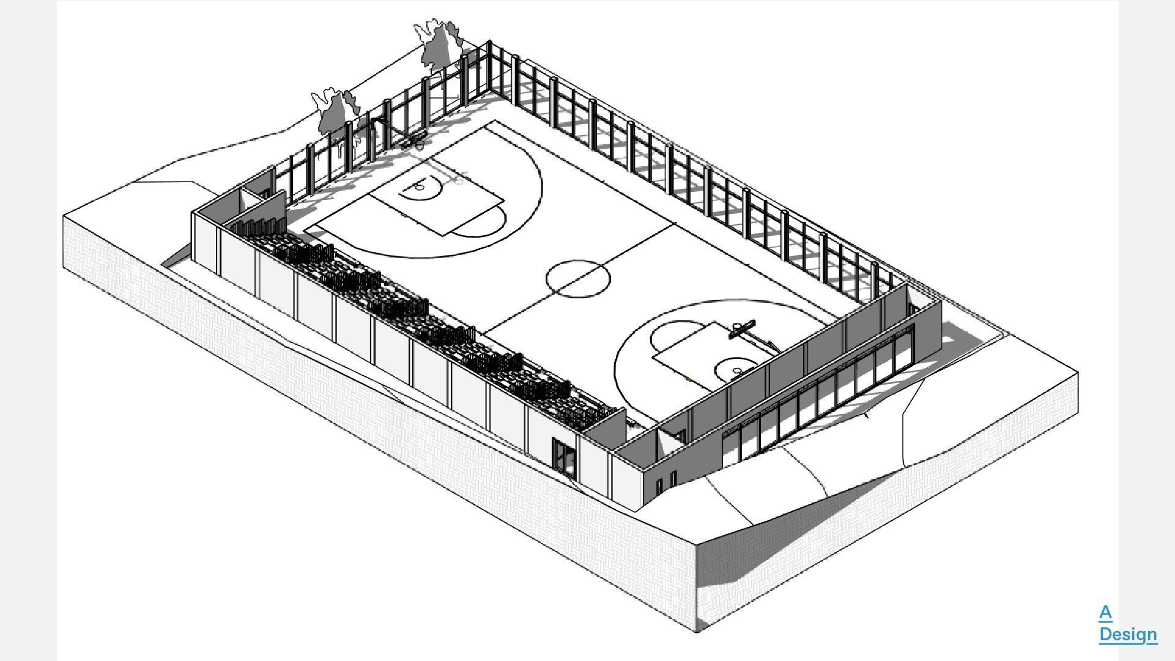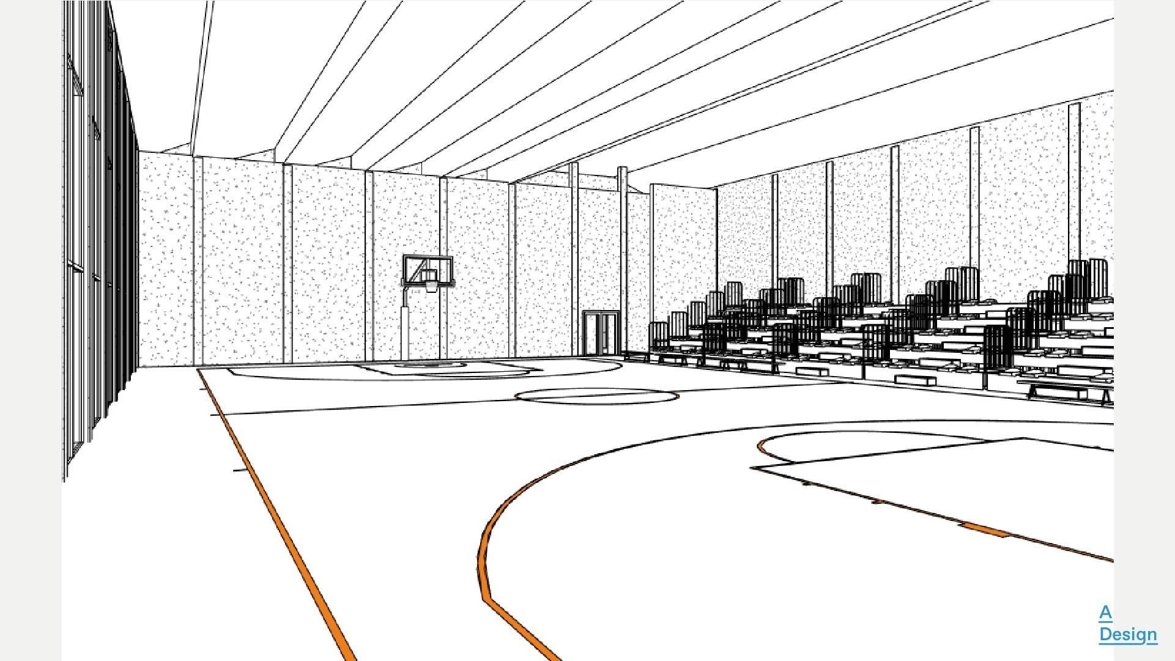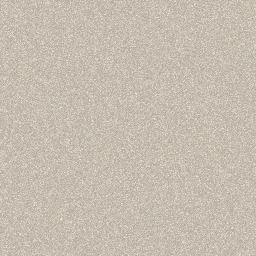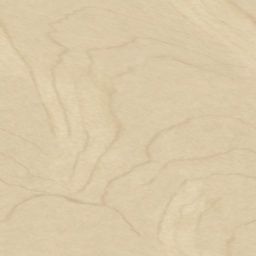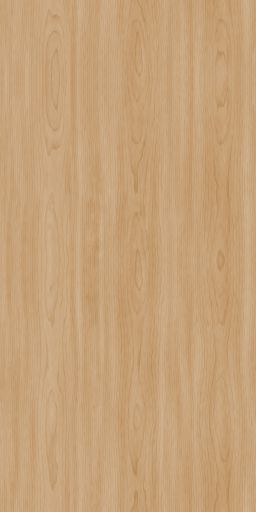
Indoor sports hall - Revit 3D model
Indoor sports hall - Revit model
Revit model is full parametric with every parameter changeable
You can change Width, Height, Depth, All materials and many more, just see attached images
Model was created in Revit 2023
Textures not included
A building, or a room in a building, especially in a school, with facilities to play indoor sports. The Hall has inductees in the sports of American football, auto-racing, baseball, basketball, bicycling, bowling, boxing, Canadian football, canoeing, cycling, discus, dressage, fencing, figure skating, golf, gymnastics, handball, horse showing, horse-racing, ice hockey, judo, karate, lacrosse, marathon running, pole vault, racquetball, rowing, rugby, shot put, skiing, soccer (European football), softball, squash, swimming, tennis, track, triathlete, volleyball, weightlifting, and wrestling. It has also inducted authors, broadcasters, columnists, and sportscasters.
Thank you!

