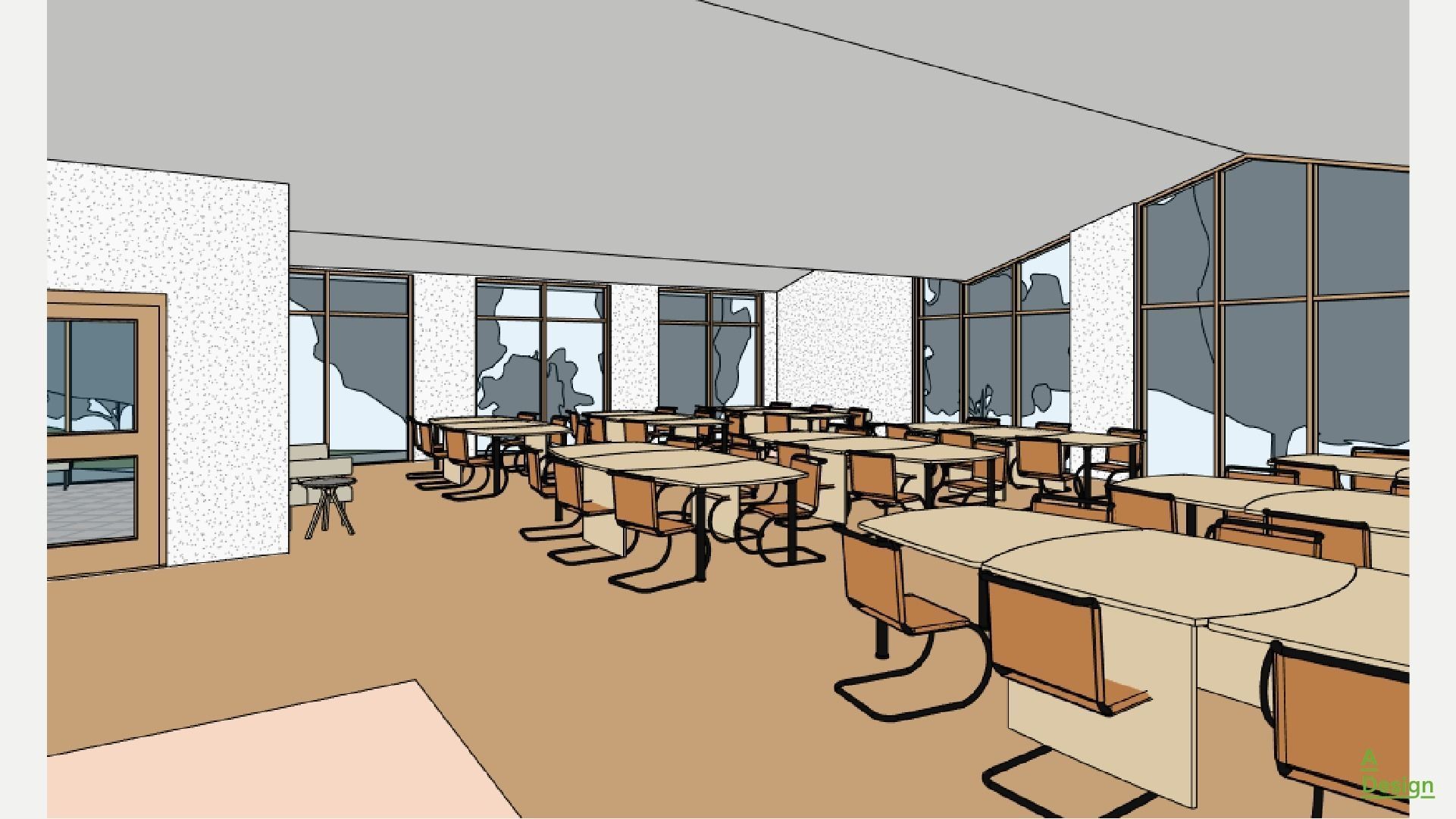
Useto navigate. Pressescto quit
Canteen - Revit 3D model
Description
Canteen - Revit model
Revit model is full parametric with every parameter changeable
You can change Width, Height, Depth, All materials and many more, just see attached images
Model was created in Revit 2023
Textures not included
A cafeteria, sometimes called a canteen outside the U.S., is a type of food service location in which there is little or no waiting staff table service, whether a restaurant or within an institution such as a large office building or school; a school dining location is also referred to as a dining hall or lunchroom (in American English). Cafeterias are different from coffeehouses, although the English term came from the Spanish cafetería, same meaning.
Thank you!























