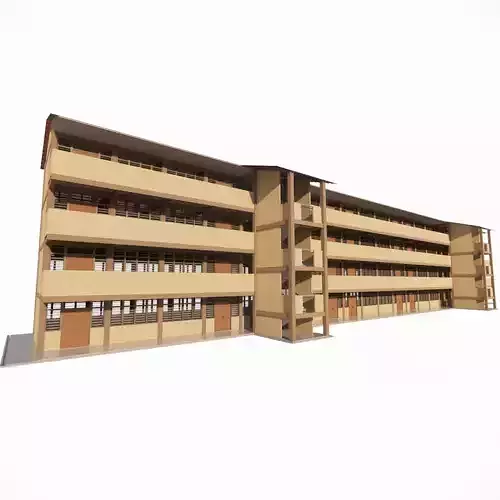1/18
dimension : 14m(W) x 69.1m(L) x 14.4m(H)
this is a typical layout block of a school building in Malaysia. the classes will be arranged linear way with an open hallway for ventilation. there is 2 staircase at each side for traveling vertically and the toilet will be at the corner. the roof is design to be a gable roof and the back side of the block there is a concrete awning to protect from rainwater entering the classes. it also use naco window wrapping around all class. this school building is created and made in sketchup 2021 and rendered using enscape version 3.1. the outcome may vary depends on the software,materials and angle you are using. it is scaled 1:1 following the real dimension.
it can be use as a props,backdrop,scene for a school environment or anything that suits with your needs!
malaysia school 3d, educational building model, southeast asia school architecture, 4 floor building 3d, malaysia education asset
REVIEWS & COMMENTS
accuracy, and usability.



















