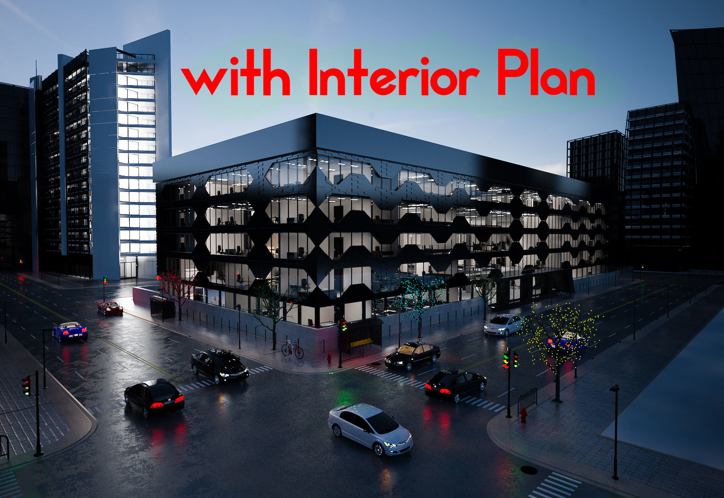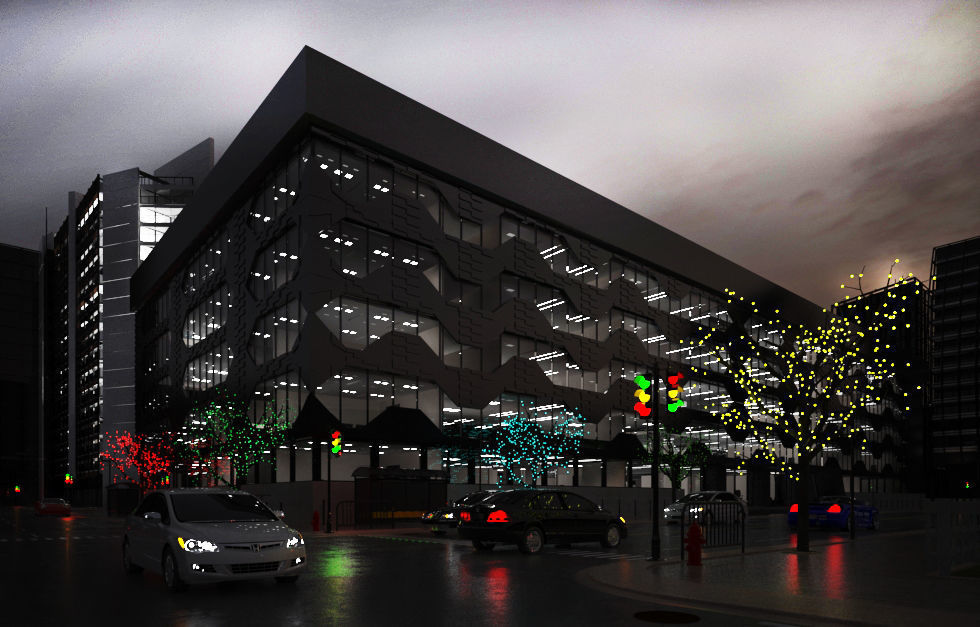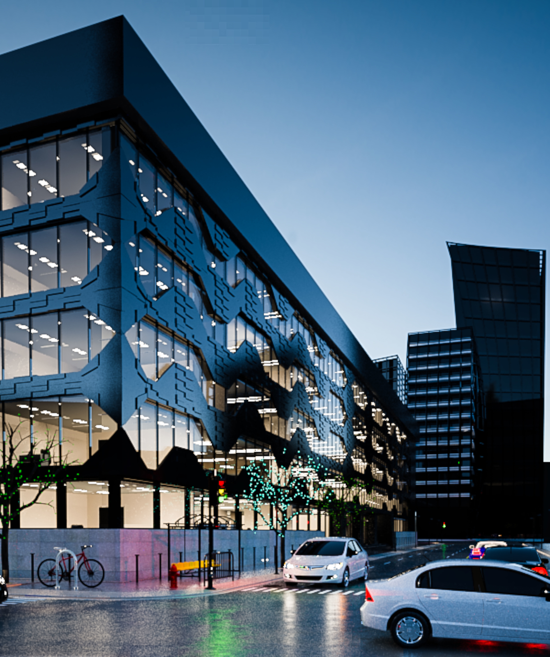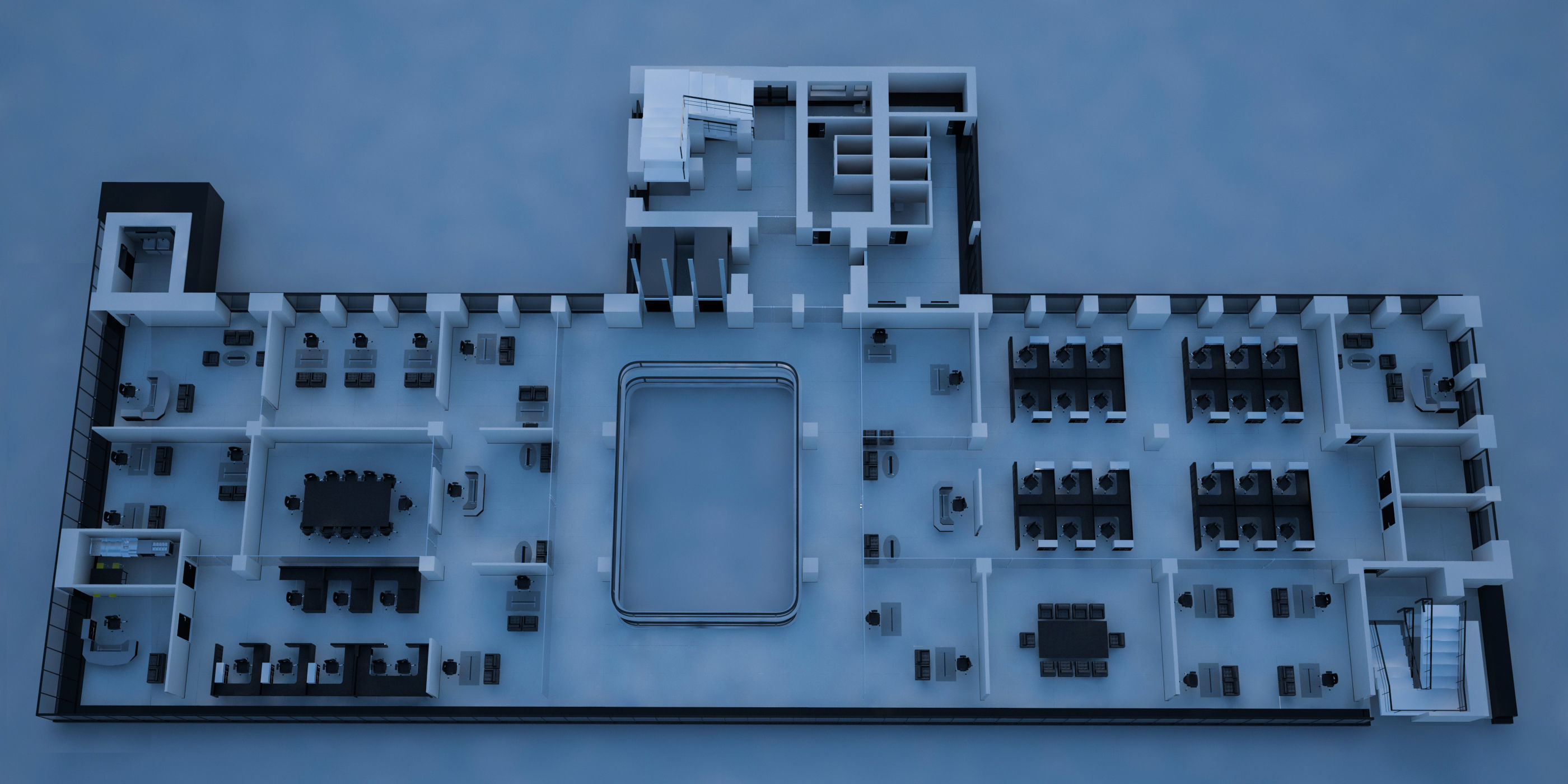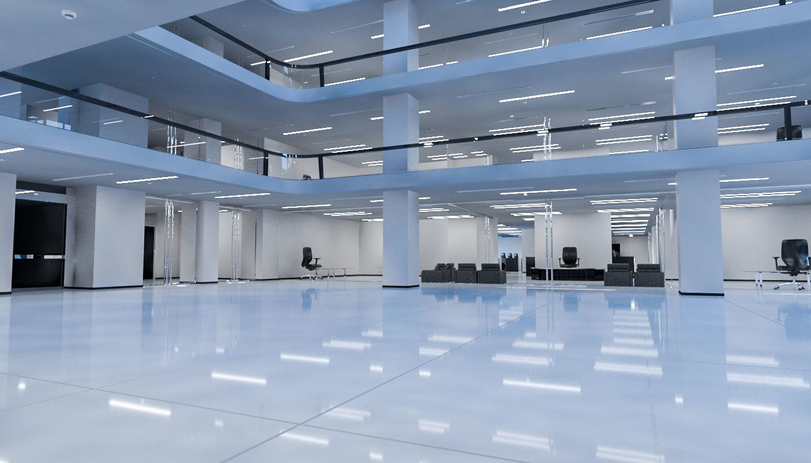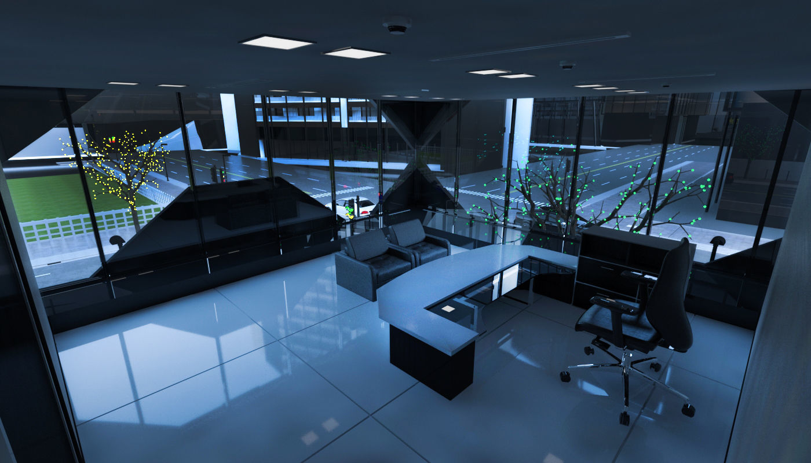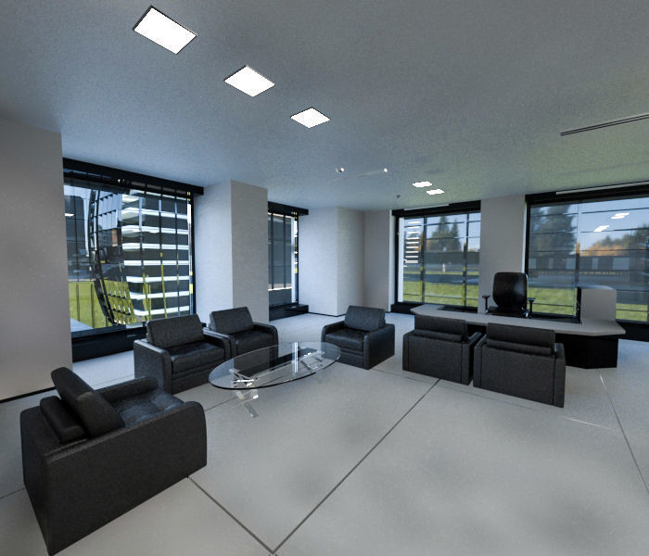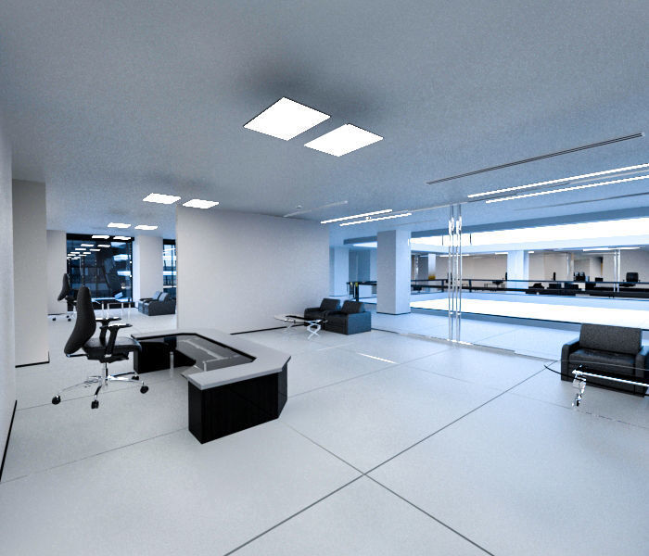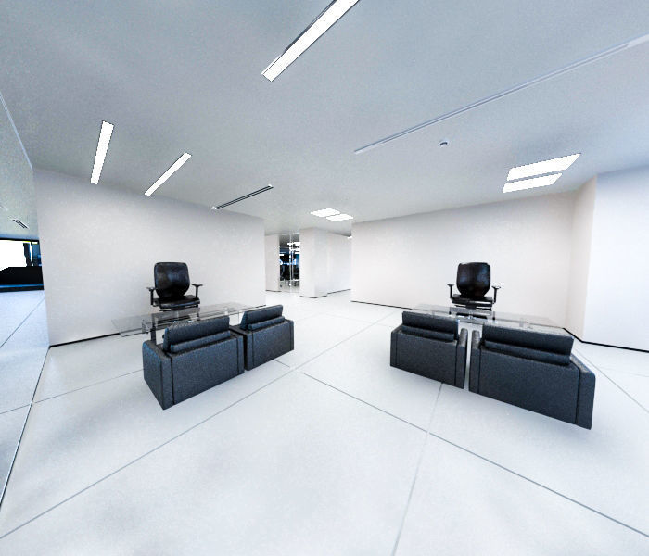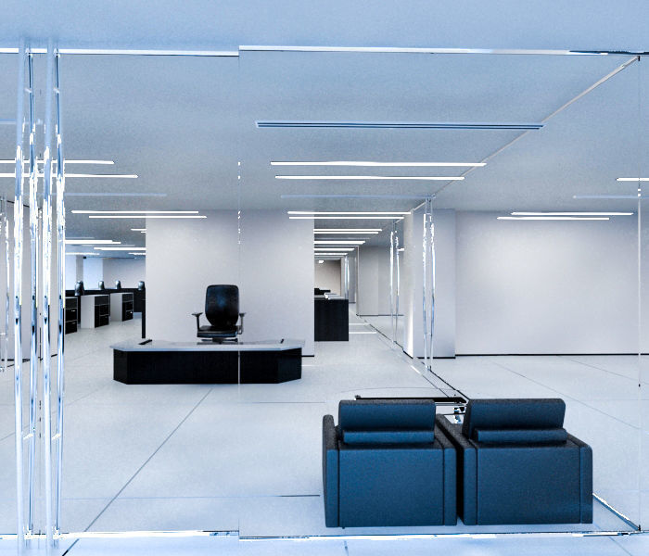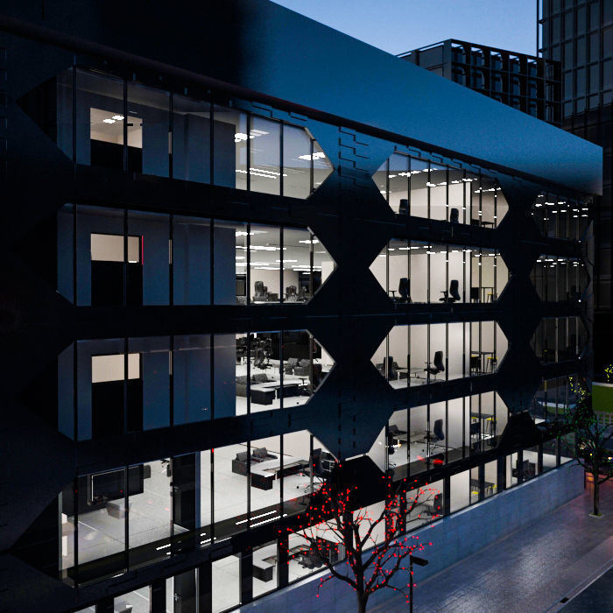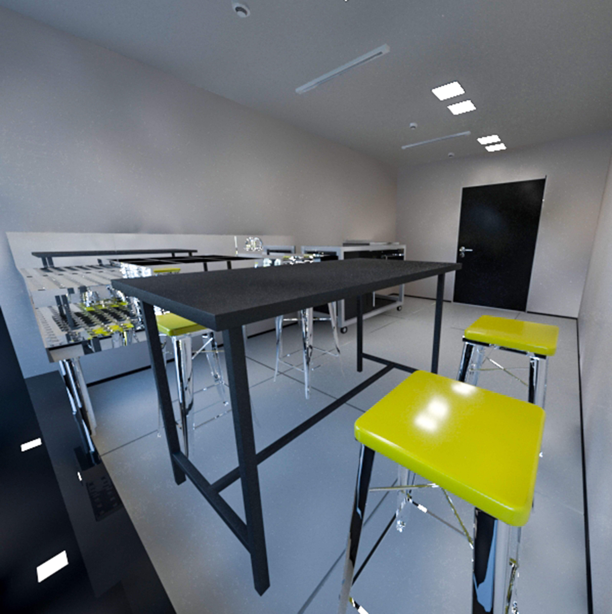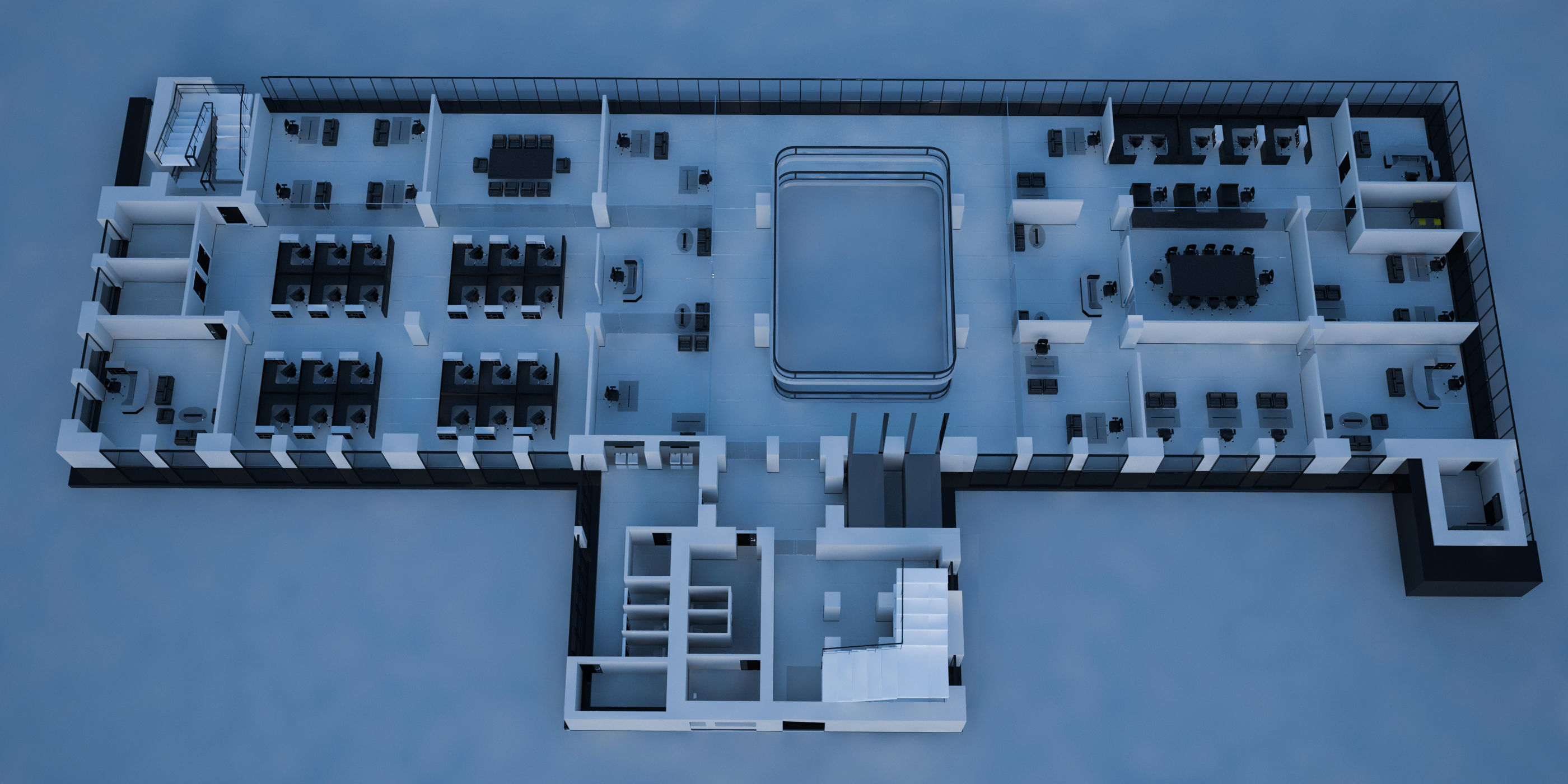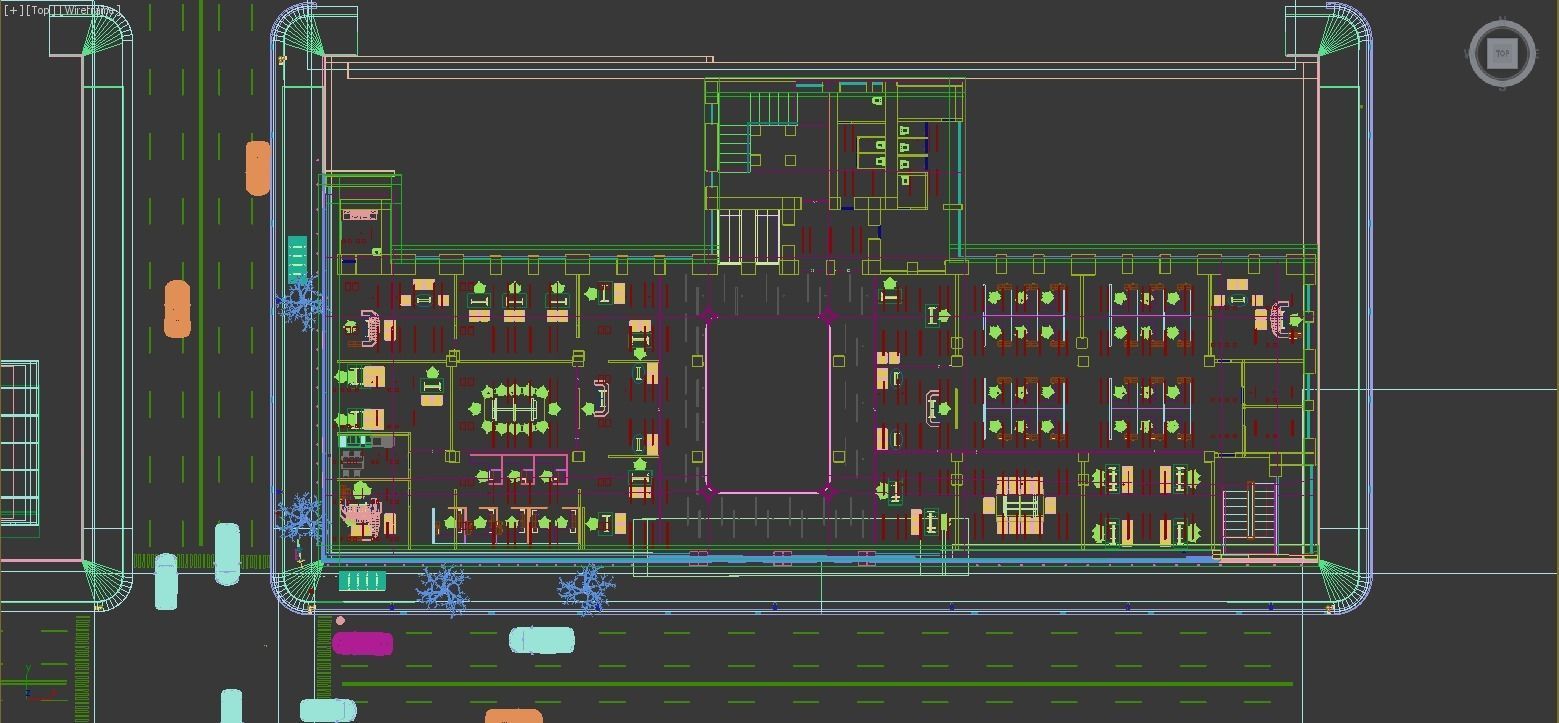
Modern Commercial office 3D model
Modern Commercial office
3d Planned interior with Designed Exterior.Exterior Description:1.Main office building,2nd white Hotel building high detailed with 5 Around 3d model buildings.2.Roads,sidewalks,traffic Signal lights 3d modeled with vray light materials,stormwater pit,bench,bicycle all items shows in the reference images are in the scene .3.trees with lights(like Christmas trees).4.cars low poly5.Road lights etc.
Interior Description:1.Floors are FiveSections:Reception Section,Meeting Room,Computer workers Section,Info Section,Bathroom section,Head officers rooms and Kitchen.2.Stairs,Elevators lift,Desks,Pc Chairs and Desks,Armchair,meeting table,interior glass walls and ceiling lights.
Textures:1.Asphalt Materail textures[Diffuse( 1944x1944),Dirt color (1680x1680 )]2.Side walk 2 different textures[Tiles(4800x4800) bump map(4800x4800) 2nd sand without (bump3130x2248)]3.Road lines are planes with basic material.Grass texture 1024x1024(no bump)interior:Floor Material Texture[Diffuse(3200x3200),Reflect(4096x4096),bump(1200x1200)]Computer desk texture(Diffuse1501x948)Reception Desk texture (Diffuse500x275)walls material textures [(Reflc 1200x1200)Refl gloss(1200x1200)bump(1000x1000).ceiling,lights etc materials are vray materials.
HDRI Which used in the scene is available in the Texture folder with render setting(rps file).It is 2 scene.Photoshop used for color correction The car light and traffic signal light reflection in asphalt is original render with vray.1st-full scene which is 29,000,000+ Poly.2nd-Interior 3d Plan 5,000,000+ Poly.
Native format is 3ds max 2014 and Rendered with Vray version is 3.6

