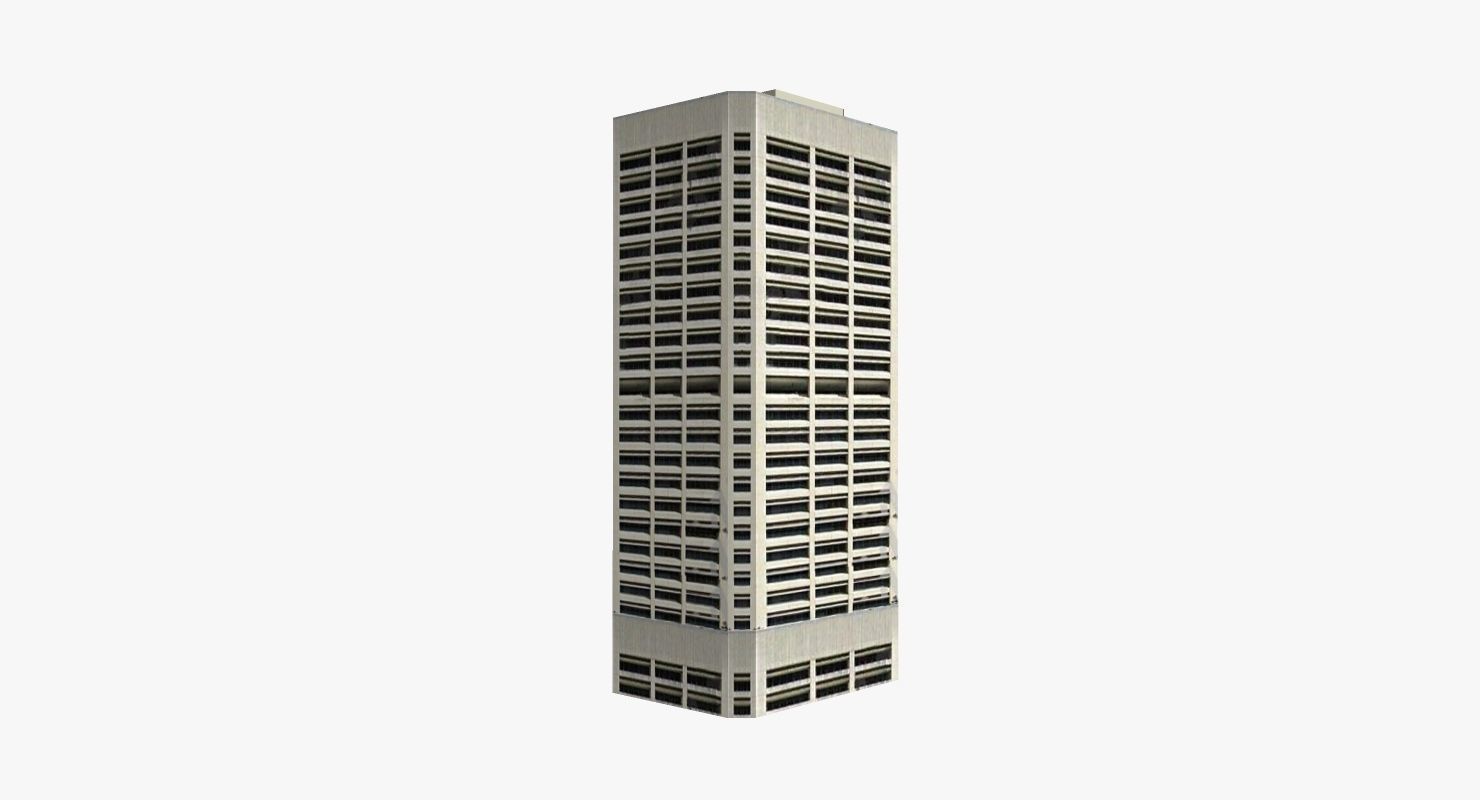
Education House Low-poly 3D model
Education House rises 105 m for 30 office floors. The ground floor incorporates vehicular access to an undercover visitor drop off zone, an imposing entrance foyer, staff training areas, conference rooms and vehicle loading facilities. This is an hight rise building from the architect company Peddle Thorp & Walker Pty. Ltd. The construction finished in 1988. The sun shading and passive solar control features to the facades on the external walls was a first for Brisbane high rise and are contrast by the varied treatment of the mid-height transfer floor on Level 12.
The native Sketchup file is in 2017 version, is geo-referenced and ready for Thea Render 1.5 for Sketchup.
*Features : *
- Low polygonal model - correctly scaled accurate representation of the original objects.
- Model resolutions are optimized for polygon efficiency.
- All colors can be easily modified.
- Model is fully textured with all materials applied.
- All textures and materials are included and mapped in every format.
- No cleaning up necessary, just drop your models into the scene and start rendering.
- No special plugin needed to open scene.
Models
- Materials and textures : 5
- Polygons : 225
File formats:Sketchup 2017 / 2014Google Earth KMZ
Textures formats: JPEG (.jpg)





