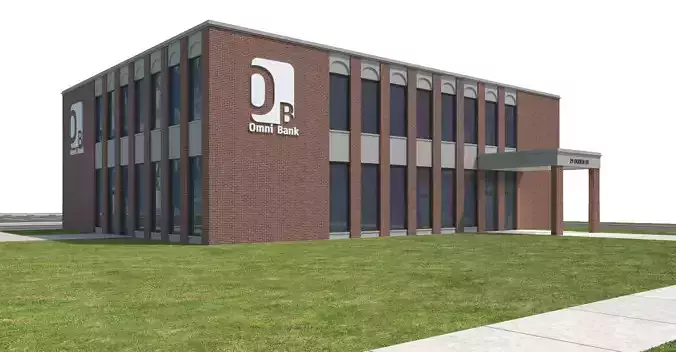1/21
Commercial-033 Commercial Office Building _Version 1Exterior Only (no interior modeled) Two story multi-tenant Office building, Bank
Red Brick with with Eifs accent panels, and Black aluminum storefront mullions . Included with model are sidewalks, parking lot,, everything shown in rendering.
-3D model of a Bank Office Building with a 3 lane drive thru and ATM machines
-Modeled to Scale and dimensions: Imperial Units-Total Building Polygons: 15,532, Vertices: 10,614-Site Polygons: 38,100, Vertices: 31,490-Site: 345 feet x 247 feet.Building: 60 feet x 79 feet x 27' feet high. 4,740 Square Foot footprint (per floor)
-ATM included-Canopies included-Signage included-Roof Top Mechanical Units Included-Light Fixtures Included-Sidewalks, grass, curbs, road, and parking lot striping.-Grass has a subdivision on it to show the 3d grass.-Model objects all grouped into groups for easy scene movement per building, 1 group for site, 1 group for building.-Modeled in 3ds Max, Rendered using Vray and HDRI sky. HDRI map NOT included.-All textures included in Zip File, textures may need to be relinked.-Site is modeled so it can be expanded on with other buildings, this will be part of a set of other street buildings.-Other file formats have been provided by not reviewed in other software's.
Enjoy! and Please rate the model
REVIEWS & COMMENTS
accuracy, and usability.





















