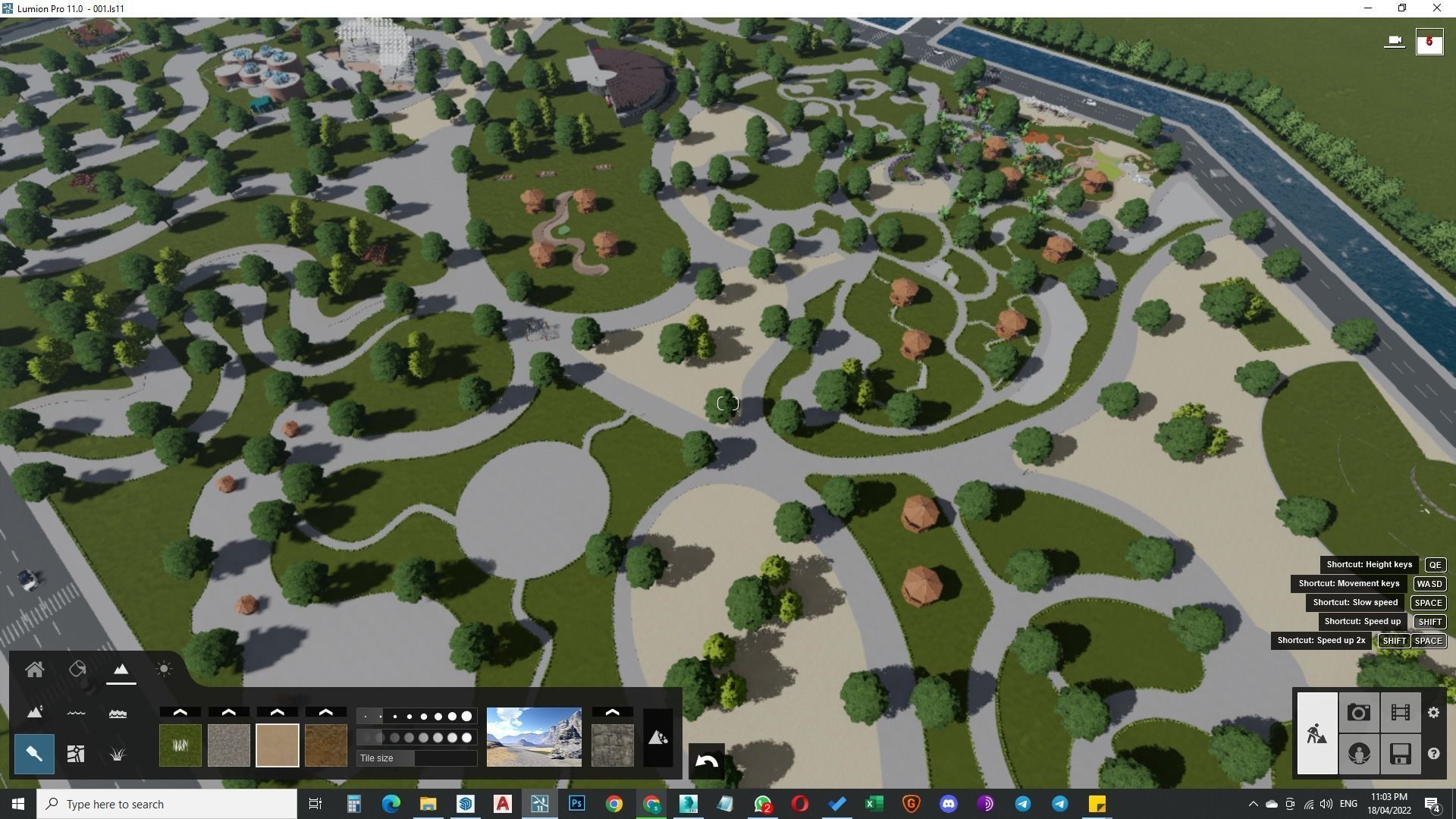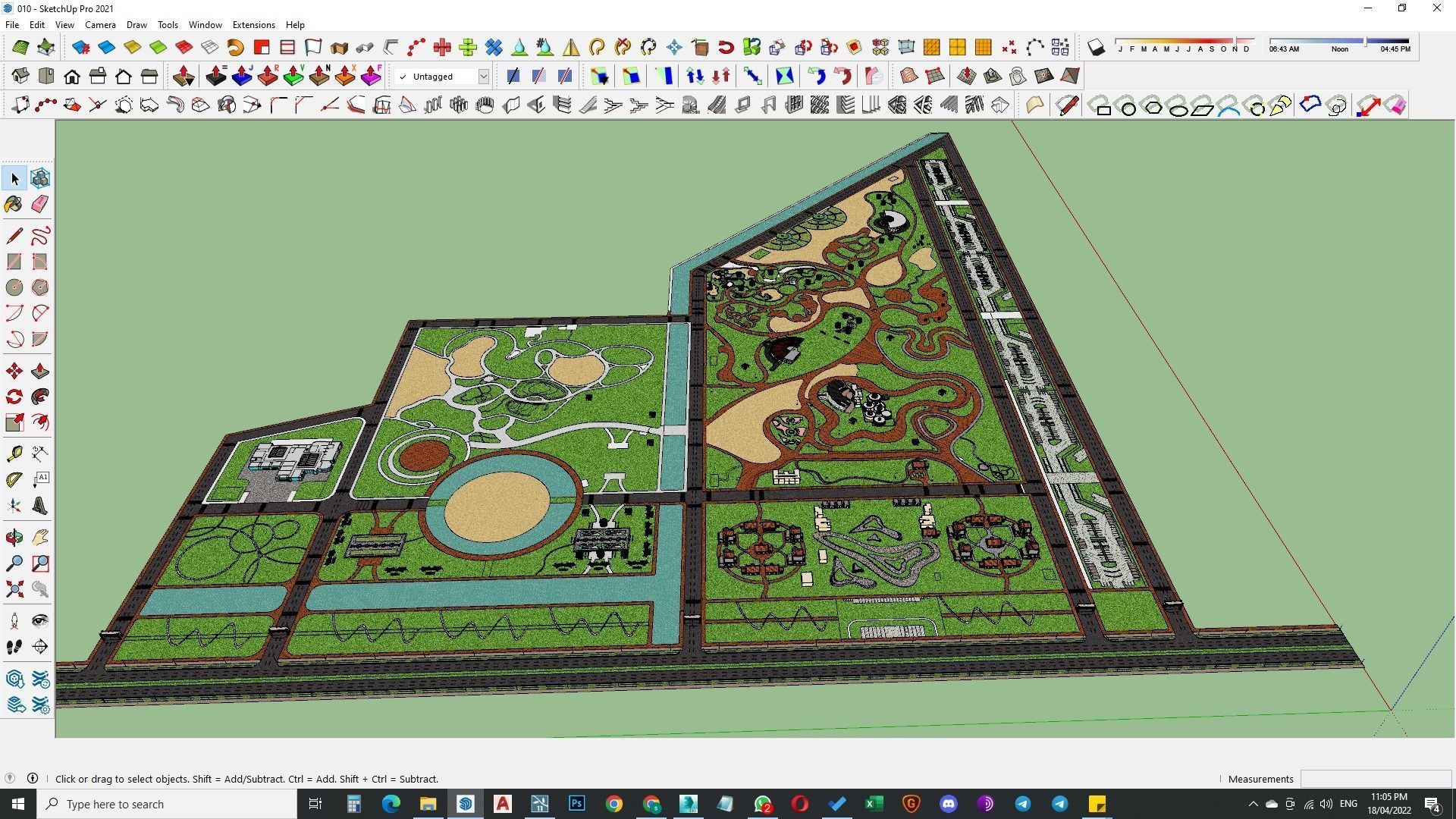
Useto navigate. Pressescto quit
Zoo Amusement Park master plan 3d Model 3D model
Description
Zoo Amusement Park master plan 3d Model
Modeling is In Sketchup and Rendering is in Lumion 11 + Effects All Buildings are in properly Group Also Model is exported in Every Extension Entrance, ticketing recreation area, facilitation centre, restaurant, zoo, bird house, snake house, Public Amenities, Hospitals for Aanimals, public parking lot, fountain garden, Artificial Island, Amphitheatre, café, Restaurant, Bbotanical garden, boating, lake






































































