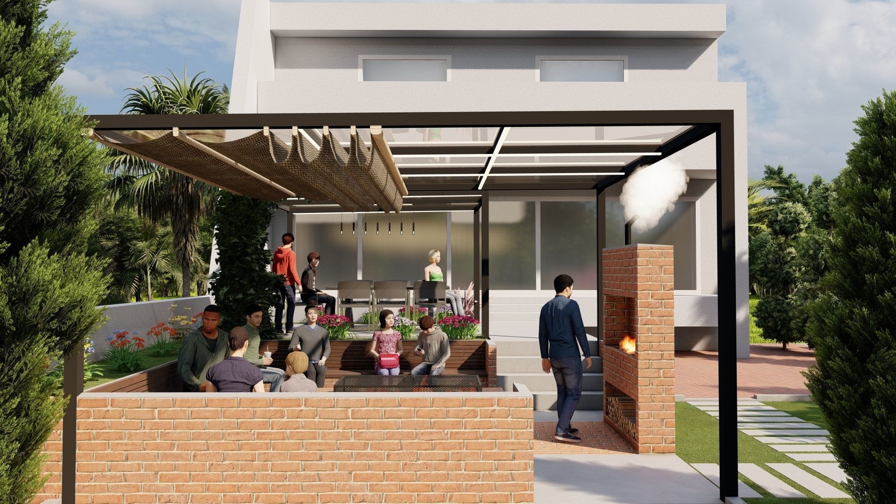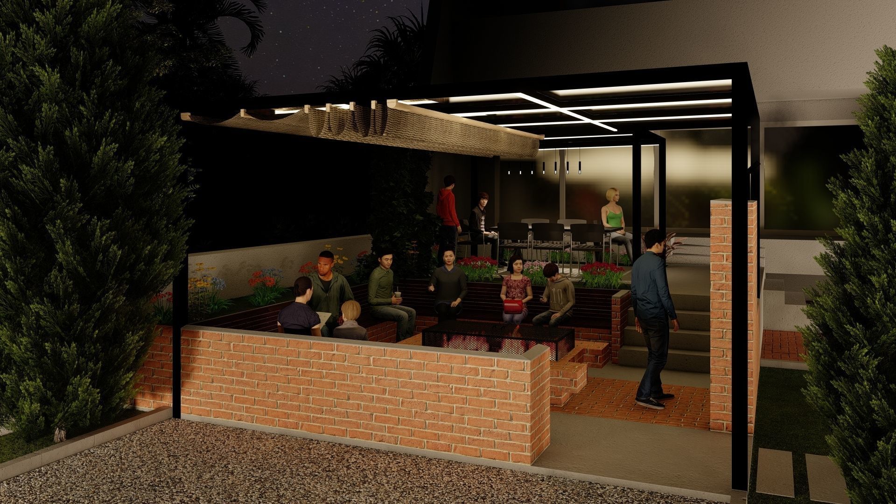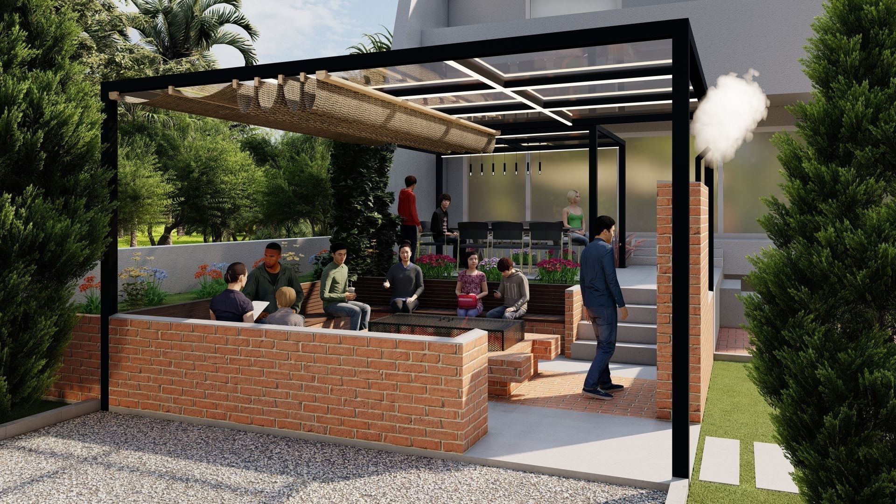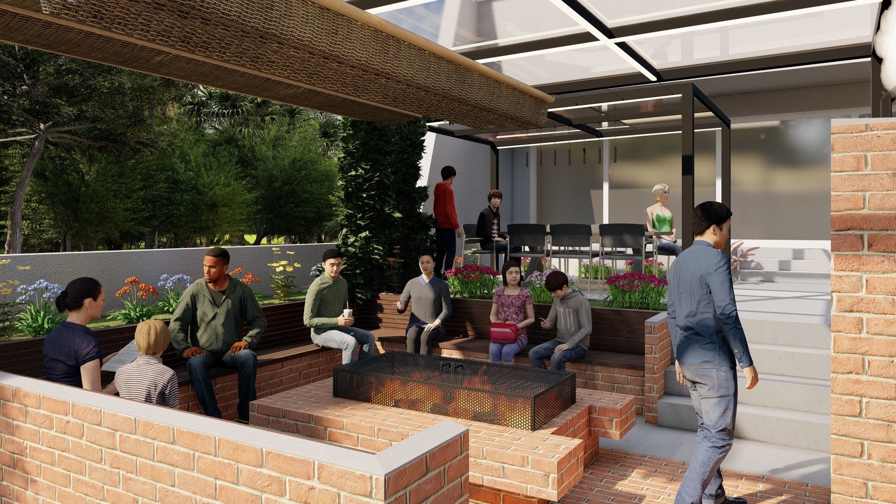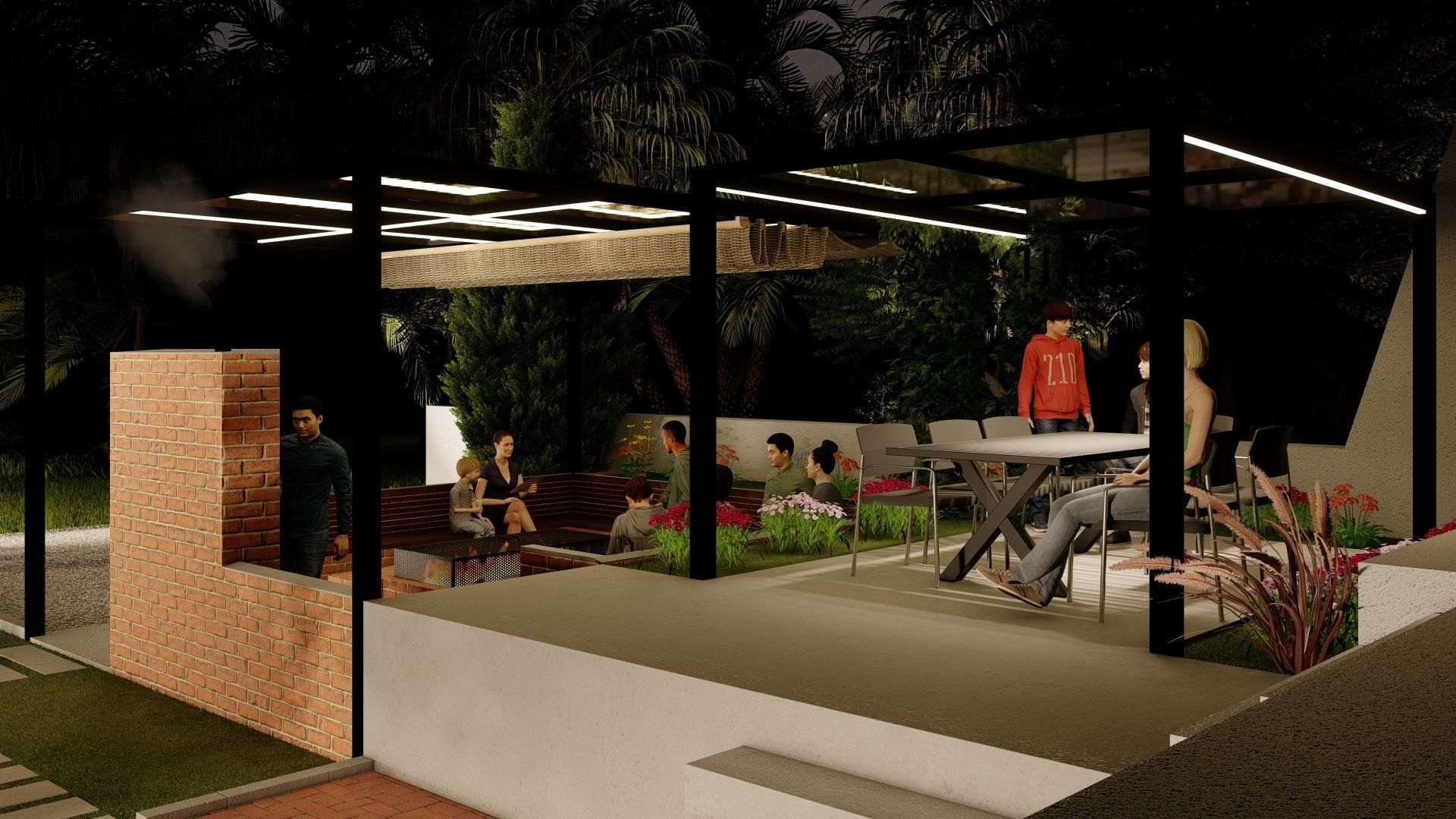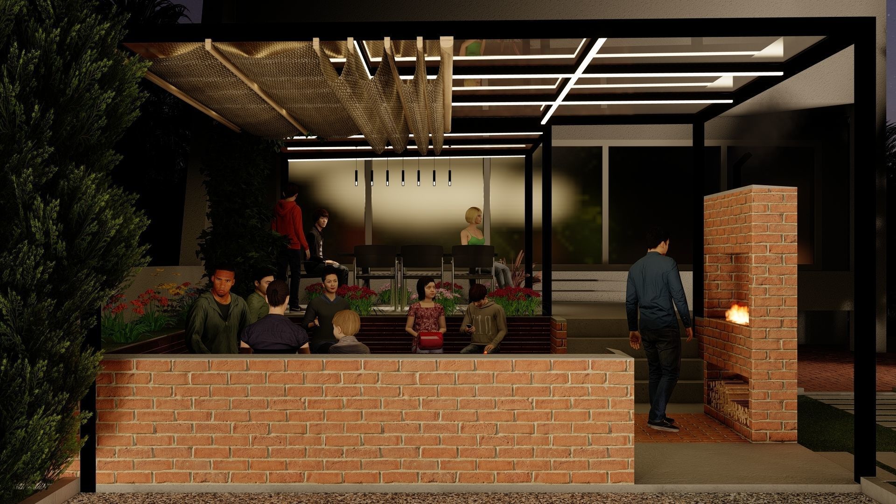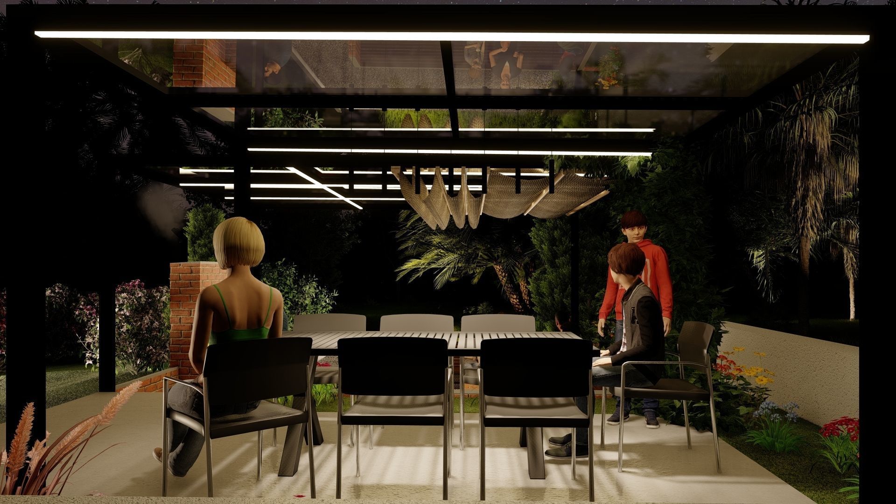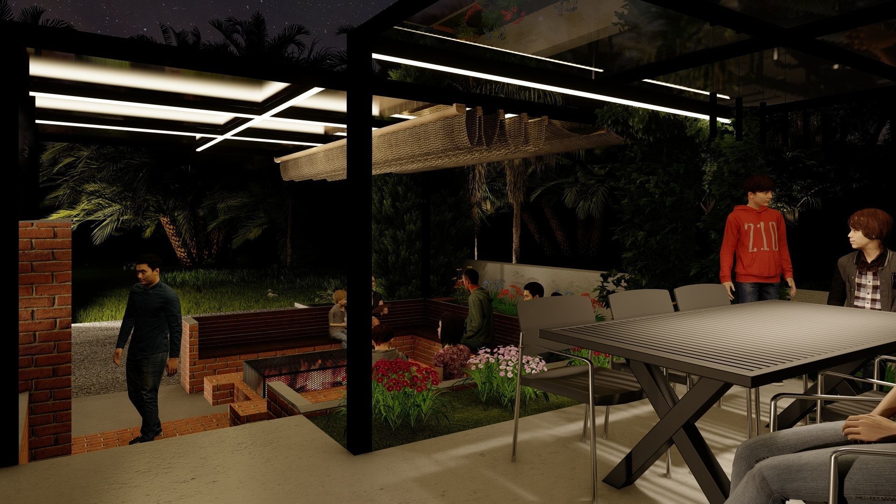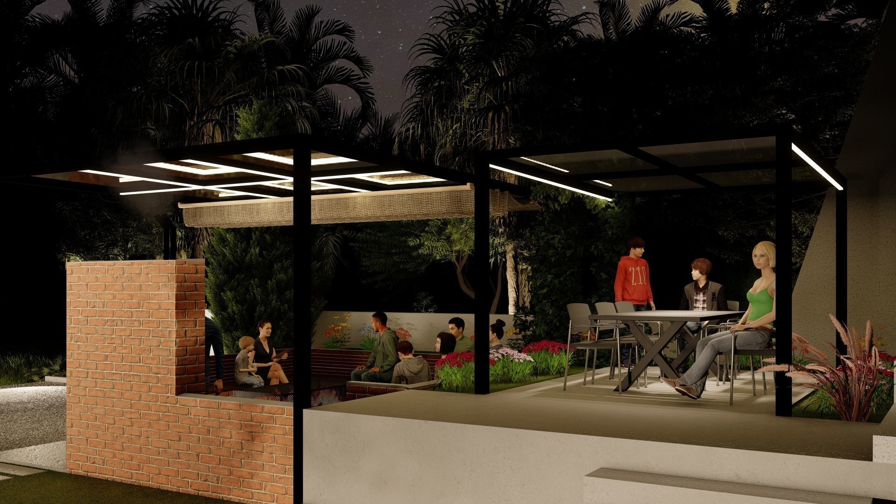
masonry pergola with landscape design and construction documents 3D model
We are an experienced and award winning design office with more than 16 years of practice in all fields such as residential, cultural, official, industrial, landscape, Renovation, hospital and clinical & etc. Our experience is also specialized in sustainable architecture and computational design. These models are part of our work in progress and Finished projects. If you need a design or analysis and research service within these fields or softwares you can contact us:
Building information modeling (autodesk revit & Graphisoft archicad)computational Design ( Rhinoceros & Grasshopper + Python )
Building energy consumption and simulation (designbuilder , ladybug & honeybee)
Rendering & animation ( lumion, enscape, corona renderer)
Documentation & drawing ( autodesk autocad)
Graphic documentation and visualization ( adobe indesign, adobe illustrator, adobe photoshop)
Contact us for more info and printable portfolio.

