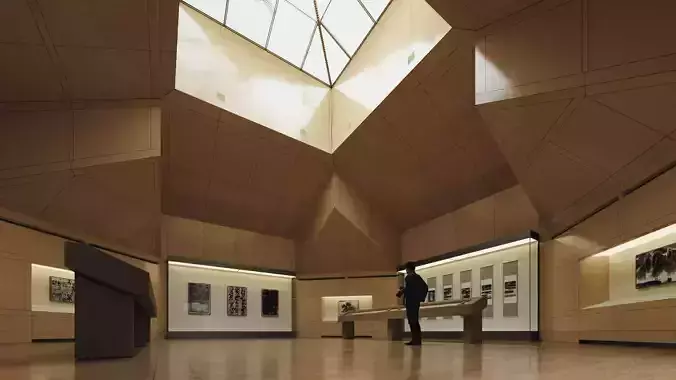1/65
This project is a faithful recreation of the Suzhou Museum, masterpiece by the internationally famous Ieoh Ming Pei, sino american architect, built in 2006.The area covered is over 10000 square meters, with the entire building and its several art galleries modeled. A lot of attention has been put into the structural details of the roof, with wooden solar screens that filter the light entering through the exhibition areas, protecting the artworks.
Many different types of galleries, following roughly the same framework (type A to F, plus the contemporary gallery G), but with different display arrangements and furniture, different kinds of materials on the walls, ground and ceiling, etc. A selection of artworks and lighting have been placed to give a better feel of those galleries (as shown in the many previews) and are easily replaceable. Some are Enscape assets and will only show in the sketchup file.
From the entrance hall (available afor free as a sample in my library) to the far end of each gallery, all the visible geometry of the museum and design principles have been carefully recreated.
*3D format *
- Native format : Sketchup 2022, layer organization, Enscape materials
- 3DS MAX : direct export, layer organization remaining, Vray materials
- Other : fbx, obj and 3ds are exports from the Sketchup file.
- Skp 2017 to import into Rhino
Texture pack :
- Diffuse, Normal and Roughness maps
- All the pictures of the paintings displayed in the exhibits
- HDRI, IES Lights
Article about the making of this model here :https://xwarchitecture.com/suzhou-museum-model/
REVIEWS & COMMENTS
accuracy, and usability.

































































