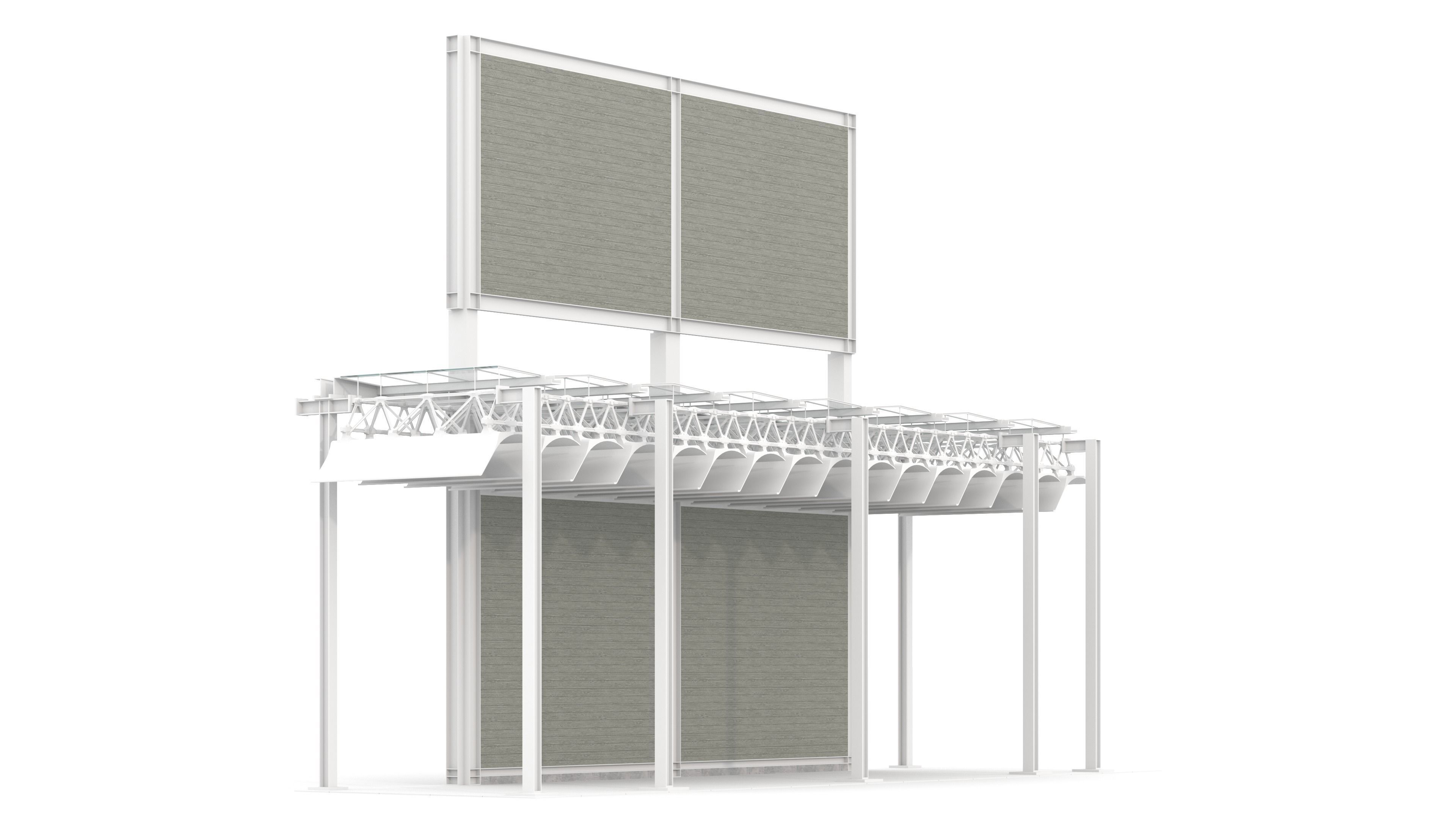
Menil Collection - Exterior Facade sample 3D model
** Exterior facade of the Menil Collection Building - construction principles detailed **
This is a sample of the exterior walls and roof structure of the Menil Collection building, designed in 1987 by architect Renzo Piano and engineering firm ARUP, modeled in sketchup and rendered in Enscape and via 3dsmax vray, with an architectural maquette set up.The synthetized and compact model of the structure module of the roof is available in my free models if you want to check it out.
This exterior sample model dives deeper in the representation of the facade, it is as accurately scaled as possible according to detail plans and elevation from the 1987 project archives.
If you are a student or amateur of architecture interested in the work of Piano, you might have been looking for detailed information about the construction of this project. I did that research myself without finding anything remotely close to it (available to download even more so), so I decided, as a fan of this particular project, to try to recreate it on my own from scratch, and be as faithful as possible to the actual building. This collection is where you'll find the most accurate 3d depiction of it, available to download, with more to come. The research basis for these models were as extensive as can be.
Here is the basic description of the files :
SketchupNative format of the file, everything was modeled in itHigh use of groups and components here, to maintain the hierachy of all the elements, organized by layers matching the materialsCan be used to get the measurements of the actual building, export sections and elevations in pdf and dwgExports fbx, stl, dwg were made from it, but their conformity is not completely guaranteed
A few renders made from enscape (with sketchup) are shown here, others are in vray from the 3dsmax files
3dsmaxEach group of elements matching the layers in the skp file is now saved as a different layers (glass panels, leaves, posts, truss). For overwriting options and applying materials it makes it simpler to select objects. Identical elements have been made into instances.Background is plain whiteCameras are set up according to the renders, left with all the settingsLights also, a lightmix file (vray 5 needed to apply it) is attached to get back the same result if necessary. One texture made for the wood facade, in the package, material editor contains white paint, glass and wireframe, and a hdri that's also included.
To learn more about the 3D model of the whole building, you can visit https://meruemxw.blogspot.com/A larger version of the building is now available in my other profiles under the art gallery section, with a youtube virtual visit here https://youtu.be/PyG_oha-hyM.Feel free to ask me any questions regarding the model if necessary.
See you

















