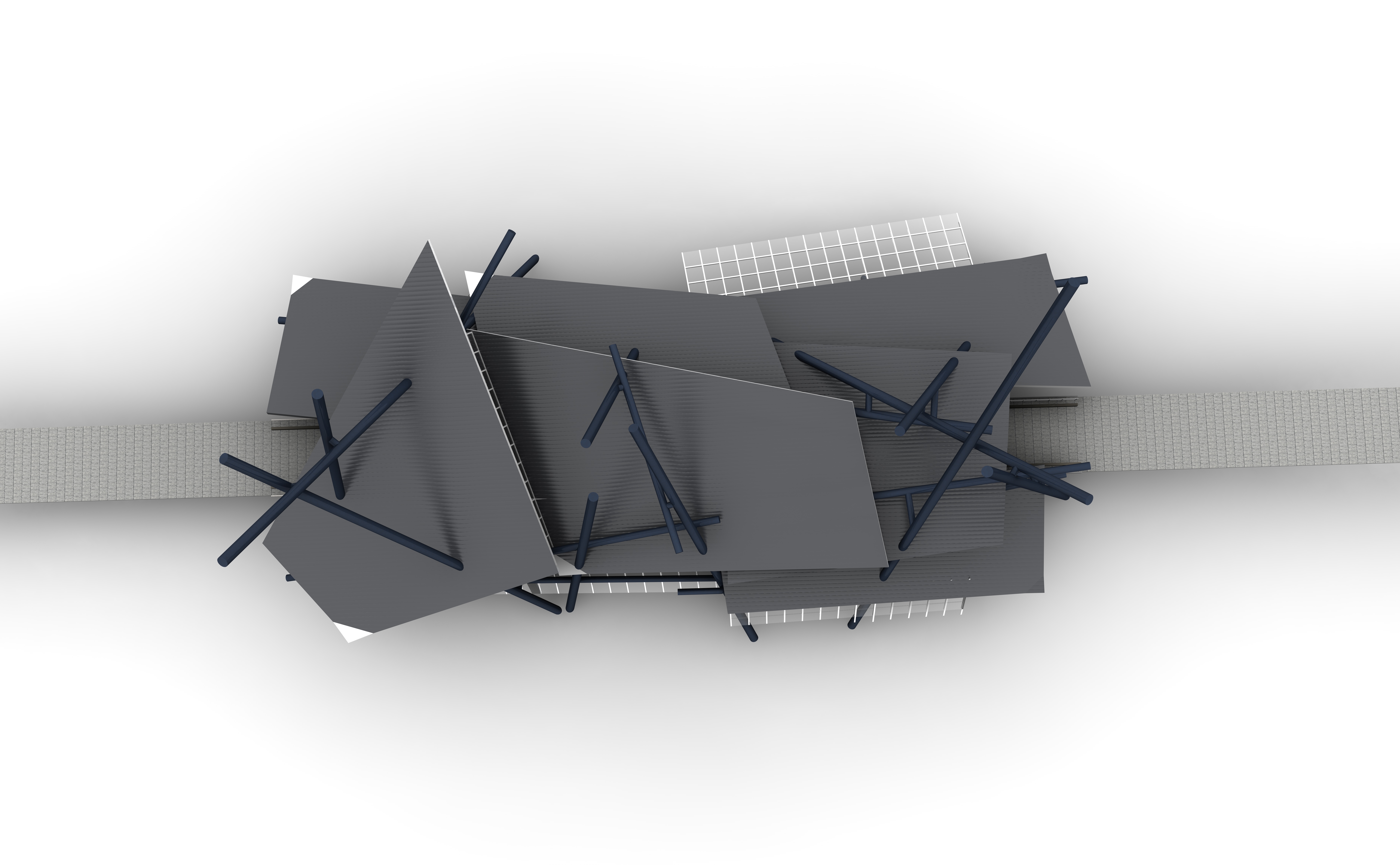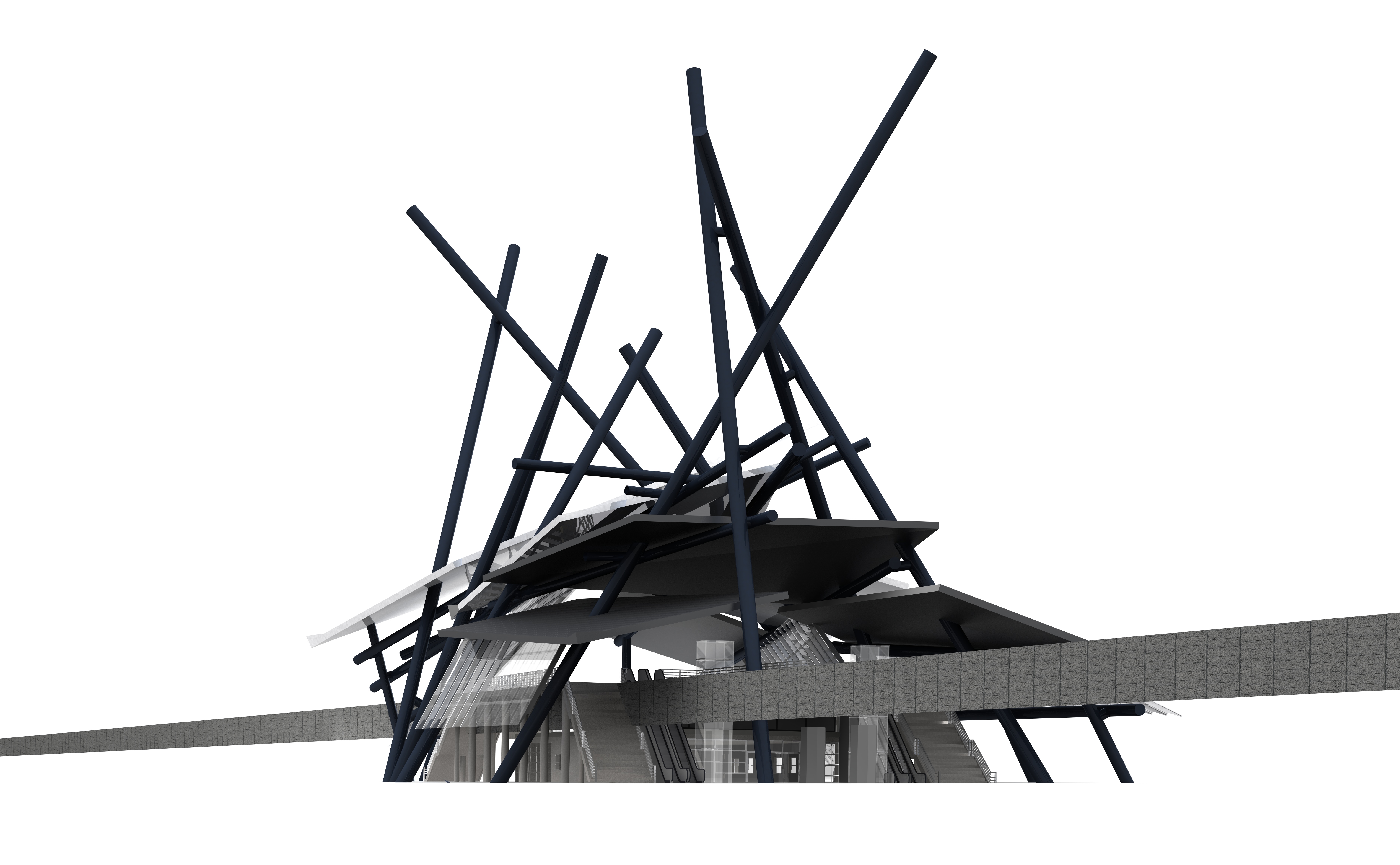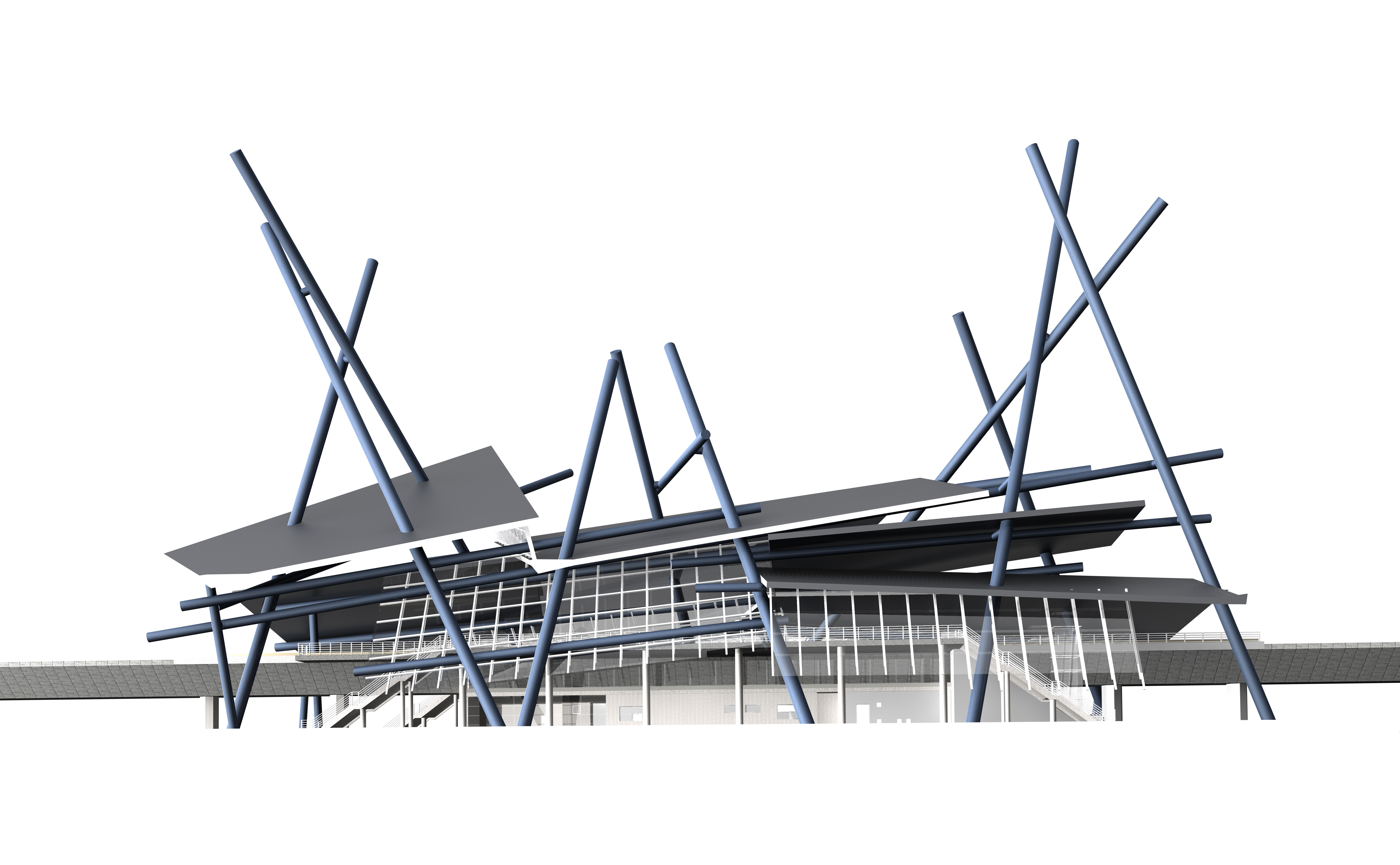
CentrO Station 3D model
With your purchase you receive the 3D building model as DAE, 3DS, C4D and SKP for immediate download. (see details)
The unusual CentrO bus/tram stop in Oberhausen, with its large roof and giant blue girders, is a favourite subject for photographs. In the evenings the futuristic-looking stop gleams. Seven routes stop here – the station is an important link between the main railway station and the musicals arena, or the enormous CentrO shopping centre.
For the eponymous palace in Moscow, see Catherine Palace (Moscow).
This article needs additional citations for verification. Please help improve this article by adding citations to reliable sources. Unsourced material may be challenged and removed. (July 2009) (Learn how and when to remove this template message)
South side, view from the gardenThe Catherine Palace (Russian: Екатерининский дворец, Yekaterininskiy dvorets) is a Rococo palace located in the town of Tsarskoye Selo (Pushkin), 30 km south of St. Petersburg, Russia. It was the summer residence of the Russian tsars.
This section needs additional citations for verification. Please help improve this article by adding citations to reliable sources. Unsourced material may be challenged and removed. (February 2017) (Learn how and when to remove this template message)
North side - carriage courtyard: all the stucco details sparkled with gold until 1773, when Catherine II had gilding replaced with olive drab paint.
South side, view from the Hermitage PavilionThe residence originated in 1717, when Catherine I of Russia hired German architect Johann-Friedrich Braunstein to construct a summer palace for her pleasure. In 1733, Empress Elizabeth commissioned Mikhail Zemtsov and Andrei Kvasov to expand the Catherine Palace. Empress Elizabeth, however, found her mother's residence outdated and incommodious and in May 1752 asked her court architect Bartolomeo Rastrelli to demolish the old structure and replace it with a much grander edifice in a flamboyant Rococo style. Construction lasted for four years, and on 30 July 1756 the architect presented the brand-new 325-meter-long palace to the Empress, her dazed courtiers, and stupefied foreign ambassadors.[citation needed]
More than 100 kilograms of gold were used to gild the sophisticated stucco façade and numerous statues erected on the roof.[citation needed] In front of the palace a great formal garden was laid out. It centres on the azure-and-white Hermitage Pavilion near the lake, designed by Mikhail Zemtsov in 1744, remodelled by Francesco Bartolomeo Rastrelli in 1749 and formerly crowned by a grand-gilded sculpture representing The Rape of Persephone. The interior of the pavilion featured dining tables with dumbwaiter mechanisms. The grand entrance to the palace is flanked by two massive circumferences, also in the Rococo style. A delicate cast-iron grille separates the complex from the town of Tsarskoe Selo. Although the palace is popularly associated with Catherine the Great, she actually regarded its whipped cream architecture as old-fashioned. When she ascended to the throne, a number of statues in the park were being covered with gold, in accordance with the last wish of Empress Elizabeth, yet the new monarch had all the works suspended upon being informed about the expense. In her memoirs she censured her predecessor's reckless extravagance:
The palace was then being built, but it was the work of Penelope: what was done today, was destroyed tomorrow. That house has been pulled down six times to the foundation, then built up again till it was brought to its present state. The sum of a million six hundred thousand rubles was spent on the construction. Accounts exist to prove it; but besides this sum the Empress spent much money out of her own pocket on it, without ever counting.[citation needed]To gratify her passion for antique and Neoclassical art, Catherine employed the Scottish architect Charles Cameron, who not only refurbished the interior of one wing in the Neo-Palladian style then in vogue, but also constructed the personal apartments of the Empress, a rather modest Greek Revival structure known as the Agate Rooms and situated to the left of the grand palace. Noted for their elaborate jasper decor, the rooms were designed so as to be connected to the Hanging Gardens, the Cold Baths, and the Cameron Gallery (still housing a collection of bronze statuary)—three Neoclassical edifices constructed to Cameron's designs. According to Catherine's wishes, many remarkable structures were erected for her amusement in the Catherine Park. These include the Dutch Admiralty, Creaking Pagoda, Chesme Column, Rumyantsev Obelisk, and Marble Bridge.
The ballroomUpon Catherine's death in 1796, the palace was abandoned in favour of Pavlovsk Palace. Subsequent monarchs preferred to reside in the nearby Alexander Palace and, with only two exceptions, refrained from making new additions to the Catherine Palace, regarding it as a splendid monument to Elizabeth's wealth and Catherine II's glory. After the Great Fire of 1820, Alexander I engaged Vasily Stasov to refurbish some interiors of his grandmother's residence in the Empire style. Twenty years later, the magnificent Stasov Staircase was constructed to replace the old circular staircase leading to the Palace house church (ru:Церковь Екатерининского дворца). Unfortunately, most of Stasov's interiors—specifically those dating from the reign of Nicholas I—have not been restored after the destruction caused by the Germans during World War II.[citation needed]
When the German forces retreated after the siege of Leningrad, they intentionally destroyed the residence.[1] leaving only the hollow shell of the palace behind. Prior to World War II, Soviet archivists managed to document a fair amount of the interior, which proved of great importance in reconstructing the palace.
Although the largest part of the reconstruction was completed in time for the Tercentenary of St. Petersburg in 2003, much work is still required to restore the palace to its former glory.







