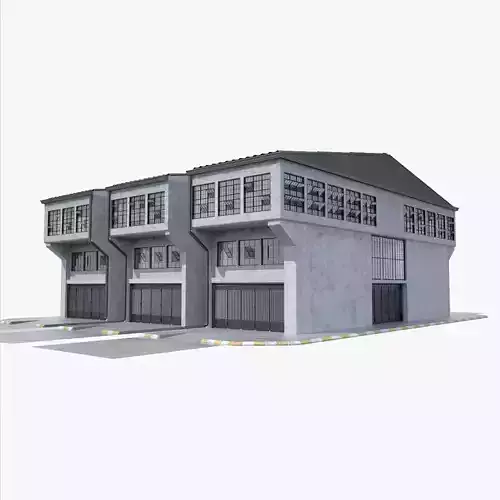1/22
Modular Industrial Building - Workshop
This is a modular building to be used in industrial sites. As workshop or as warehauses. There are 3 buildings to be attached together. You can copy the middle part to make it more then three blocks. It is a big compound that has two sides usable. Concrete building, metal doors, segmented windows.
RIGGED DOORS
Side and front doors are rigged. It is a 5 piece door that folds on each other. If you rotate first door in Z axis, all the other pieces of that door folds like an accordion door. Look at where the hinges are before rotating.
Used Wire Parameters in 3ds Max for rigging. First has no constraint but second door rotates double negative of first door, third is double positive of second one and so on. As they are connected to previous one with link it seems like they are connected from pivot points.
There are wheels that linked too. They are linked to the first door with LookAt Constraint so they stay on rail while moving.
Before applying transform make sure everything is in groups. Or riggs would act weird.
- Made in 3ds Max 2015 with V-Ray 3.60.03
- V-Ray materials are used
- V-Ray lights used inside and outside of the model
- VRayPhysicalCamera is used and the scene is setup accordingly.
- 10 Textures used are minimum 889*889 and maximum 3600*4200 resolution, jpg and png formatted.
- World scale used as milimeters
All buildings are 28514mm long 13375mm high
Side Building 7823mm wide
Middle Building 6914mm wide
With sidewalks and road included 3 Blocks attached together occupy 49397mm long 26503mm wide
Total polygons with all objectsPolygon : 517890Vertices : 535269
Side buildingsPolygon : 188896Vertices : 195634
Middle buildingPolygon : 141720Vertices : 146235
REVIEWS & COMMENTS
accuracy, and usability.






















