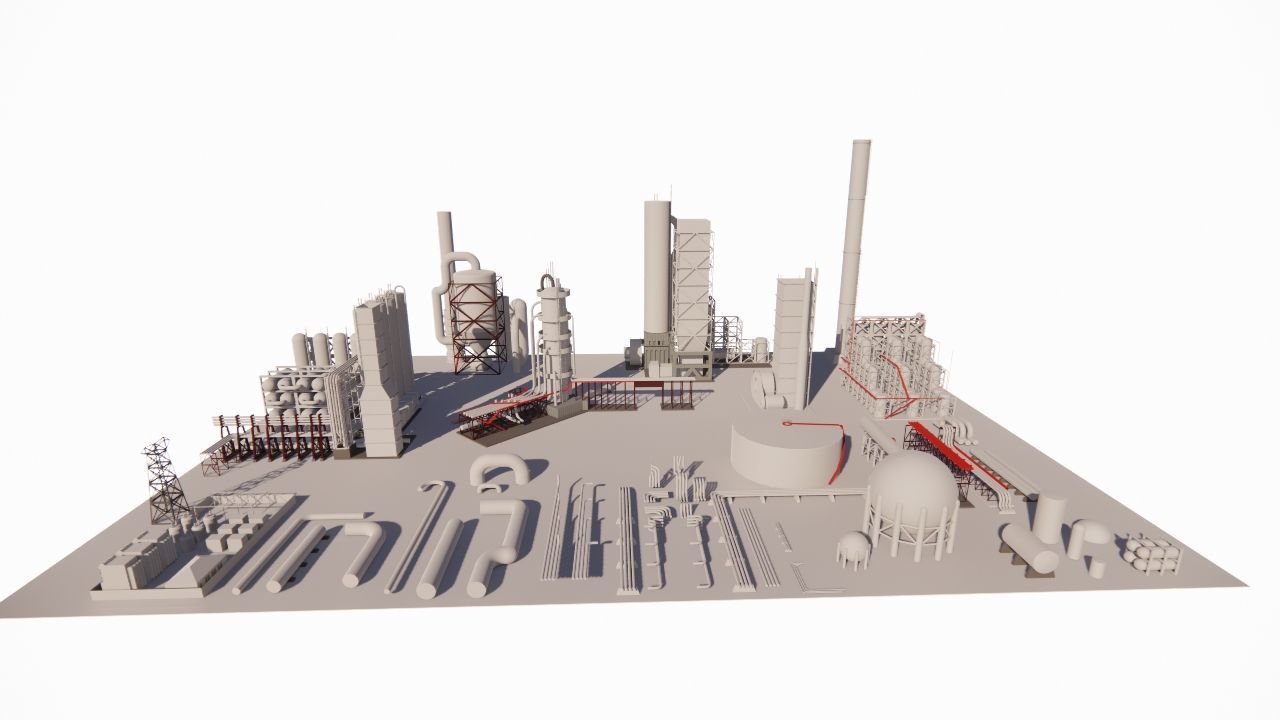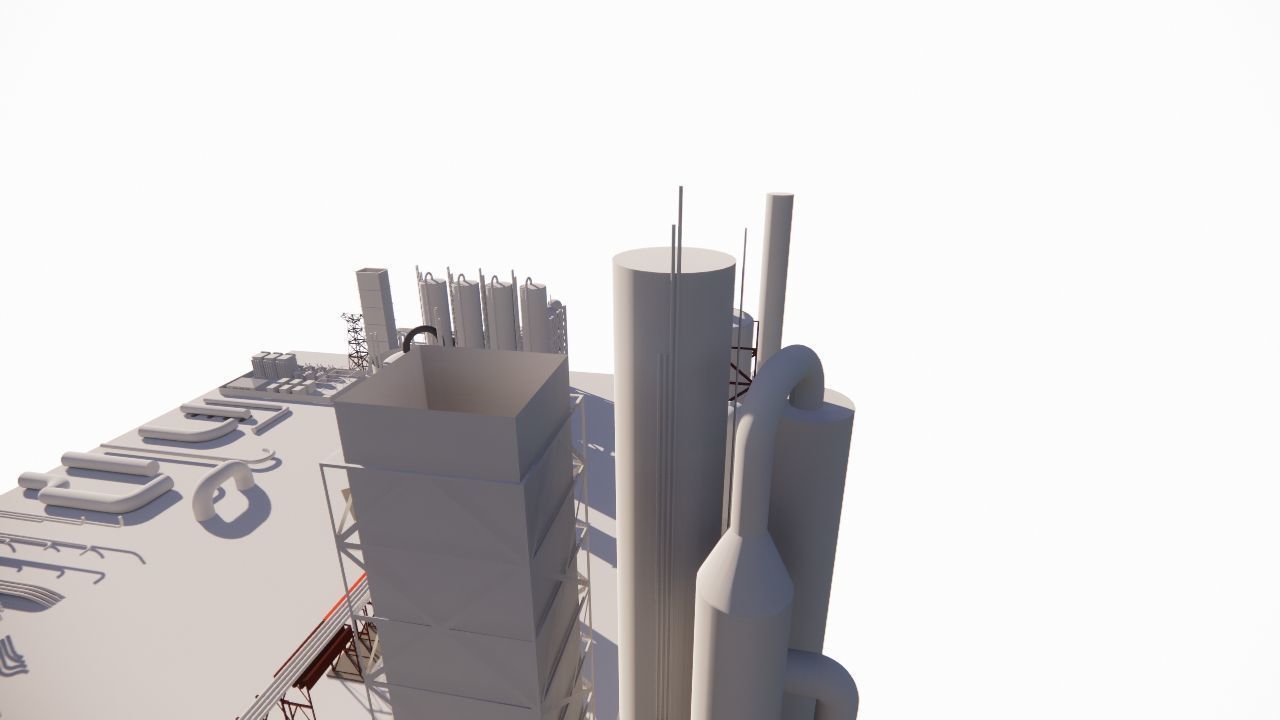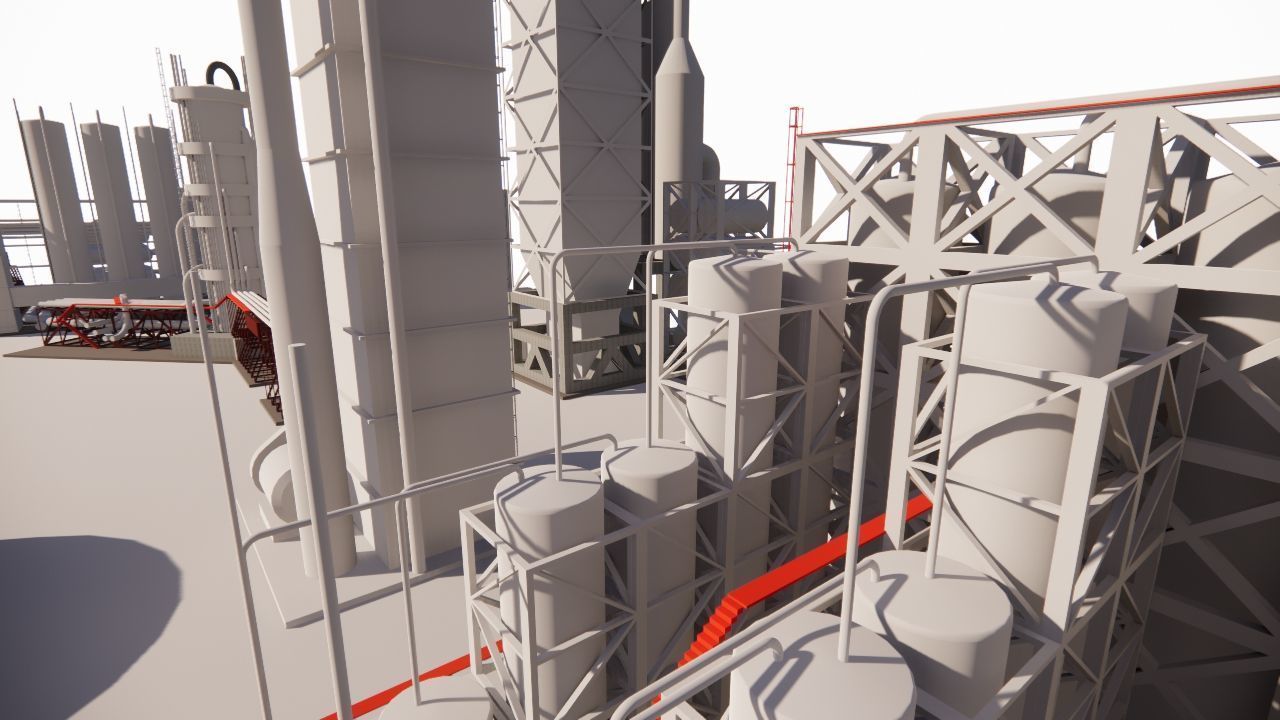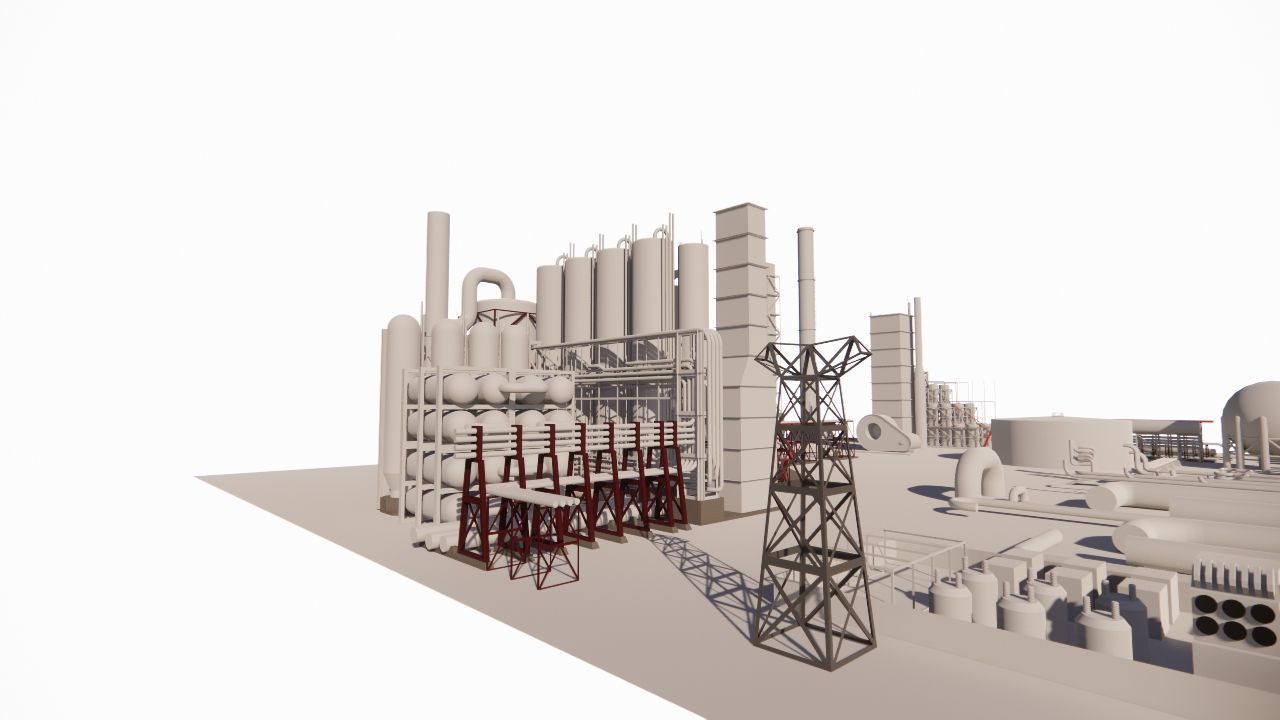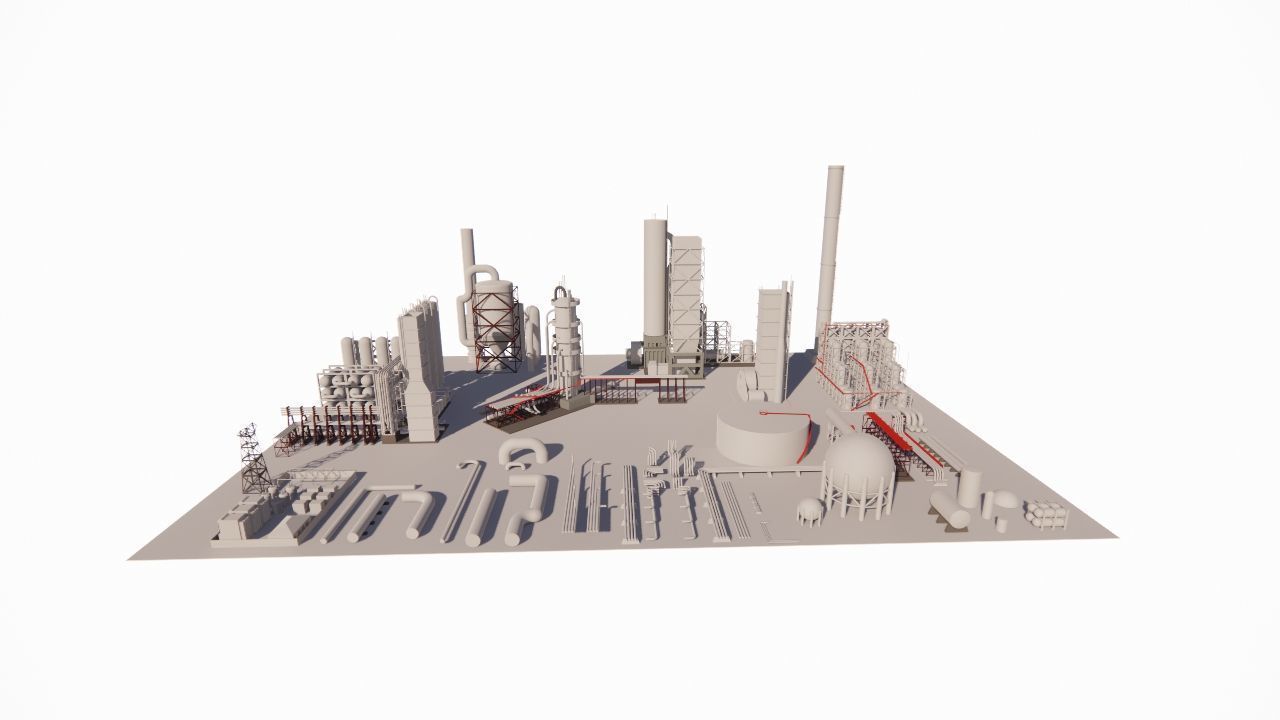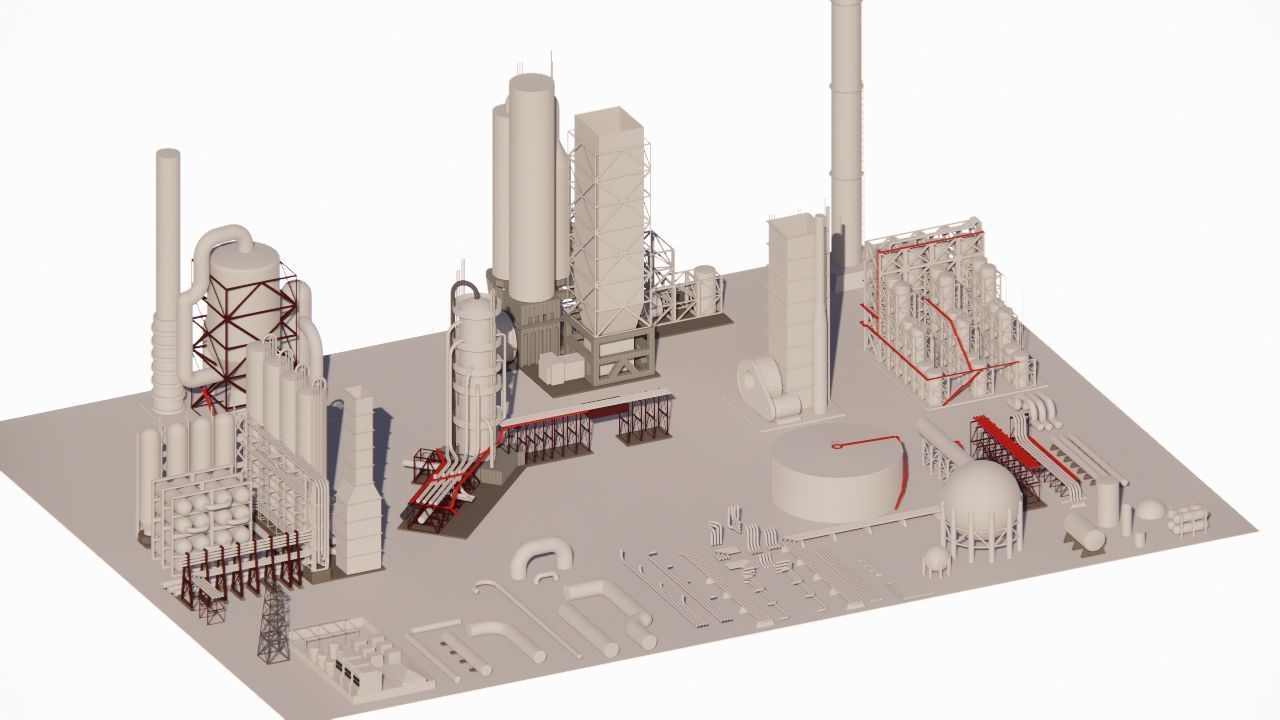
detailed and realistic representation of an industrial complex 3D model
This 3D rendering showcases a detailed and realistic representation of an industrial complex. The rendering highlights the intricate network of pipes, tanks, and towers that characterize such facilities. The focus appears to be on a specific section of the complex, possibly a chemical processing plant or a power generation facility.
Key features and details highlighted in the rendering include:
Industrial Infrastructure: The rendering accurately depicts the various components of an industrial plant, including pipes, tanks, towers, and support structures.Scale and Complexity: The rendering conveys the sheer scale and complexity of the industrial facility, emphasizing the intricate network of systems and processes involved.Realistic Materials and Textures: The use of realistic materials and textures adds depth and realism to the rendering, making it visually appealing and informative.Lighting and Shadows: The careful use of lighting and shadows enhances the visual impact of the rendering, creating a sense of depth and dimension.Overall, this 3D rendering serves as a valuable tool for visualizing and understanding the design, layout, and functionality of an industrial complex. It can be used for various purposes, such as:
Project planning and design: The rendering can help visualize the overall layout and identify potential issues or areas for improvement.Client presentations: The rendering can be used to communicate complex design concepts and technical details to clients.

