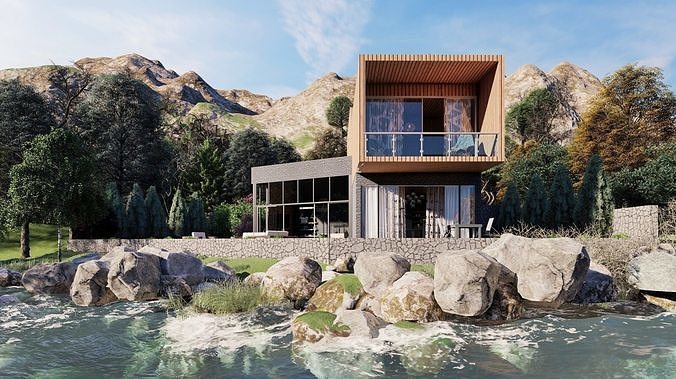arcticfox3597
Nice






























Villa/ Weekend House Project
residential on sloping terrainExterior Design + interior design (Living room+ kitchen + bedroom furniture)
11 different render
Model by Sketchup 2017, 3d Max 2014*Format : 3ds , Dae, Dxf, fbx, Obj, max, skp*Renders, Plants and Texture via Lumion 9.5 Pro ( I don't share ls.9 version)
All formats in the Zip Archive