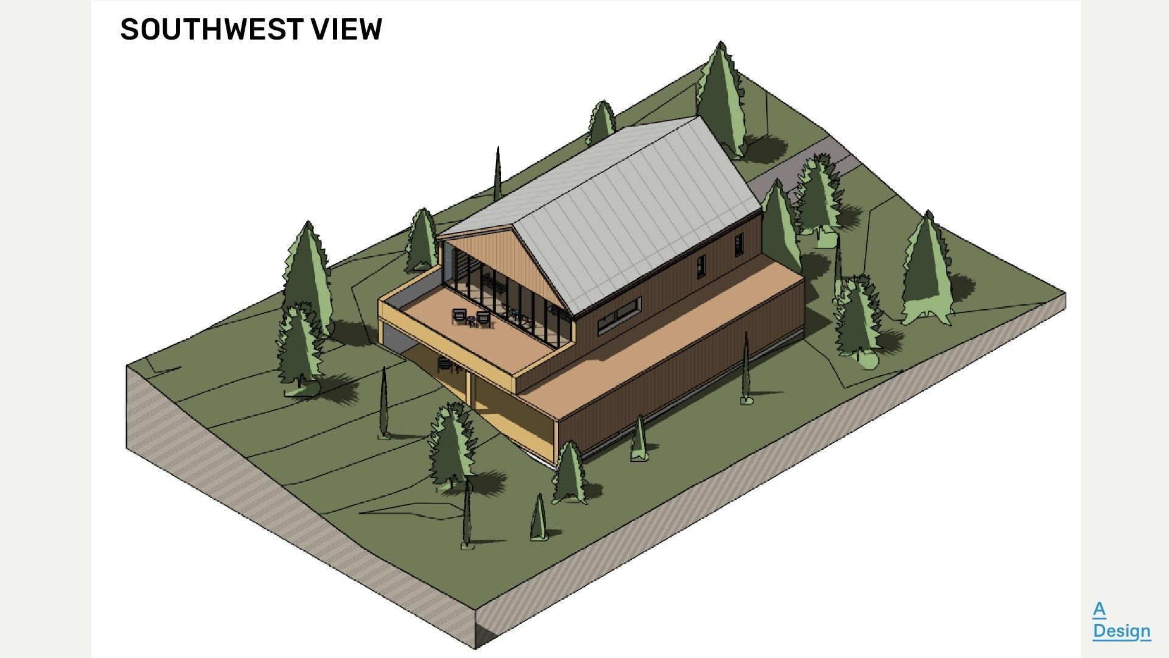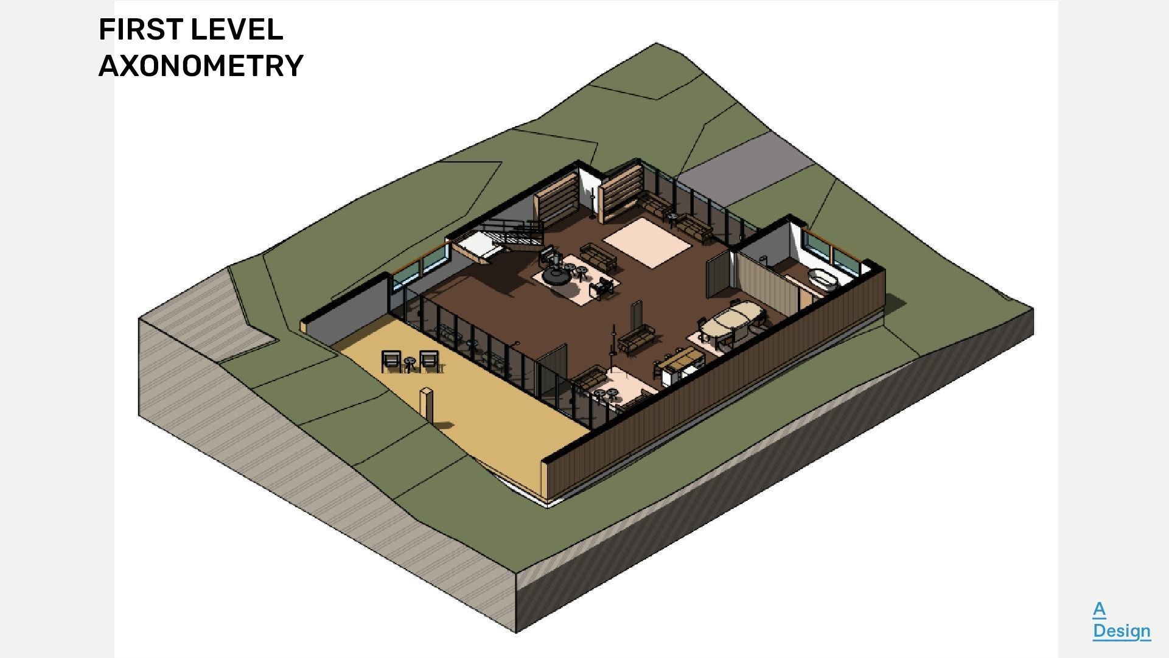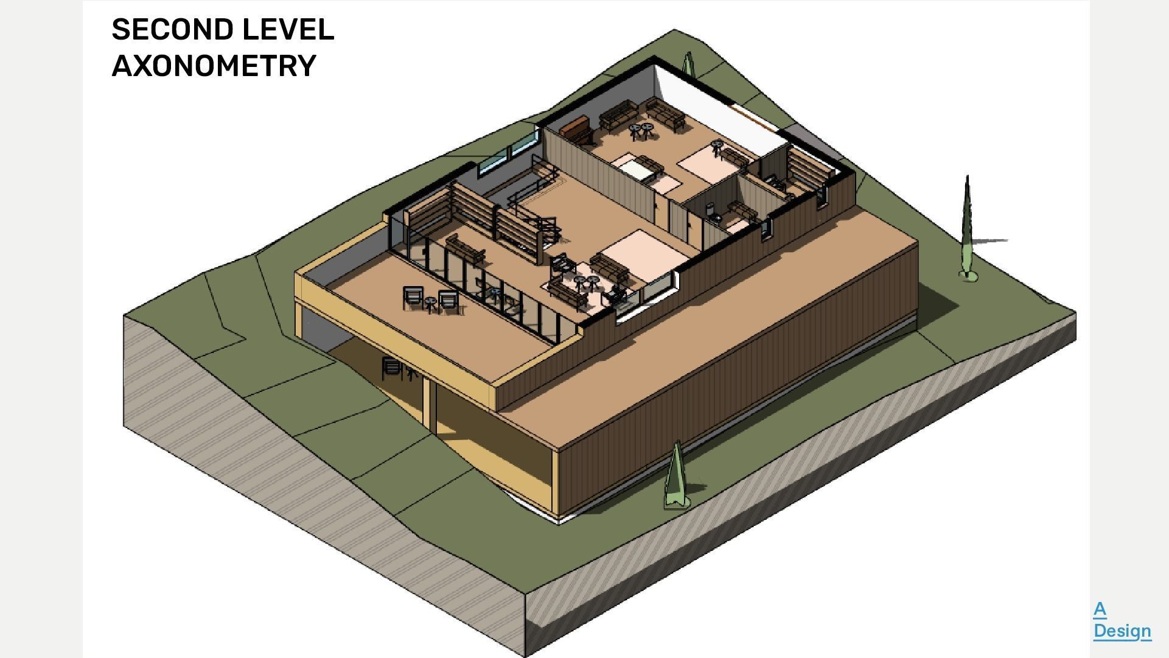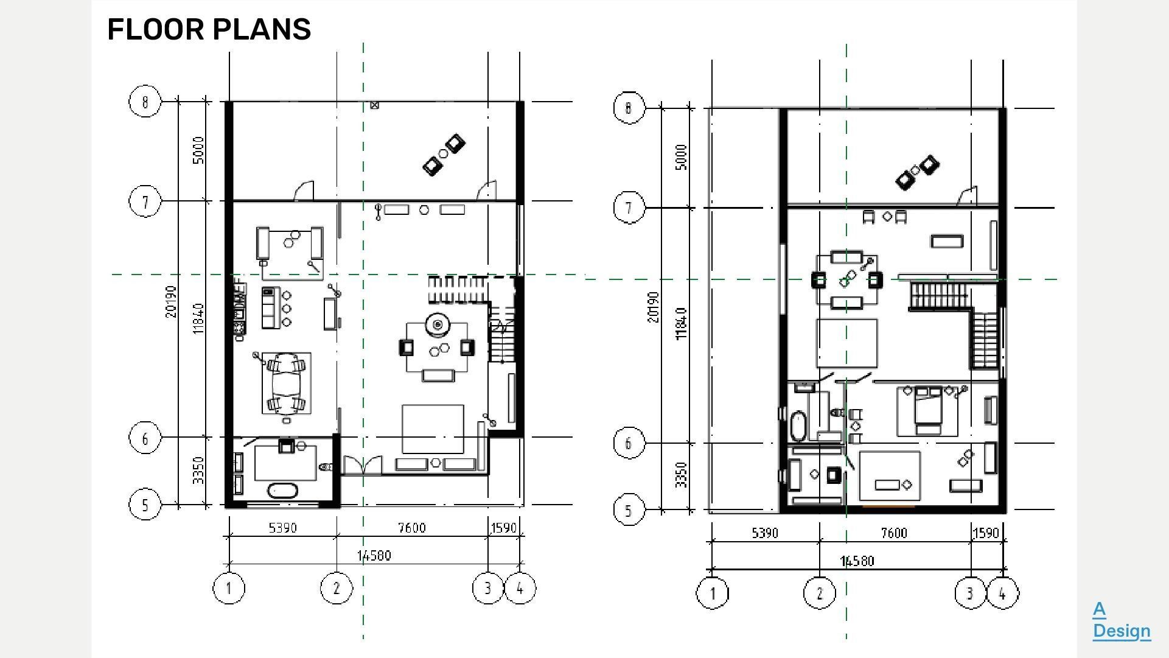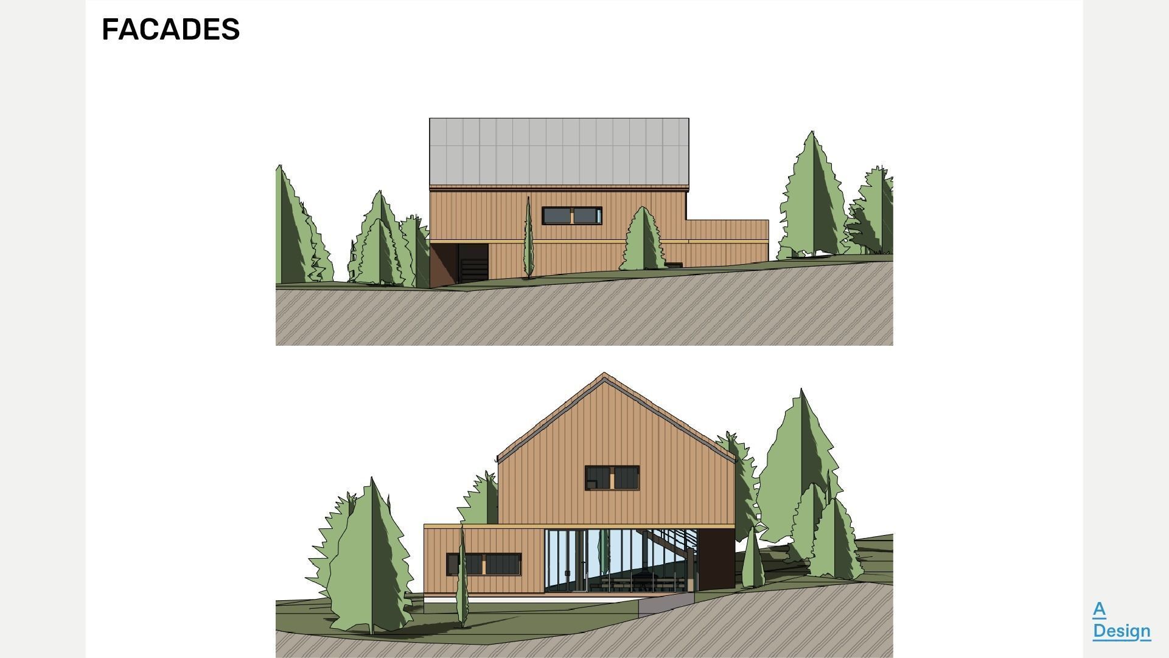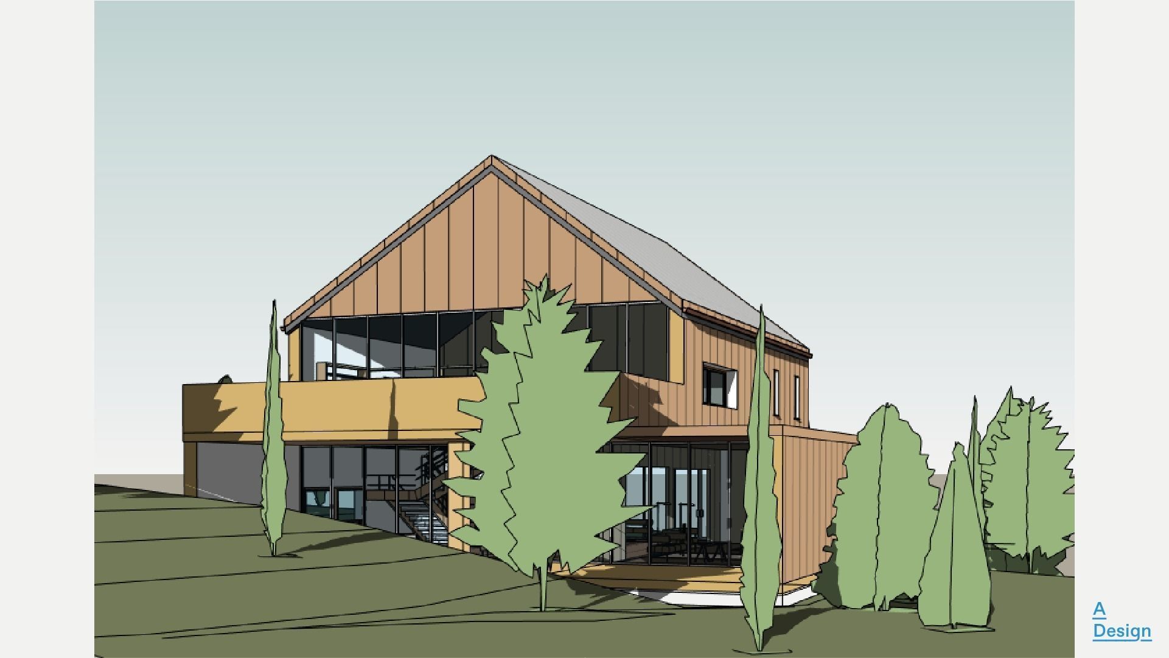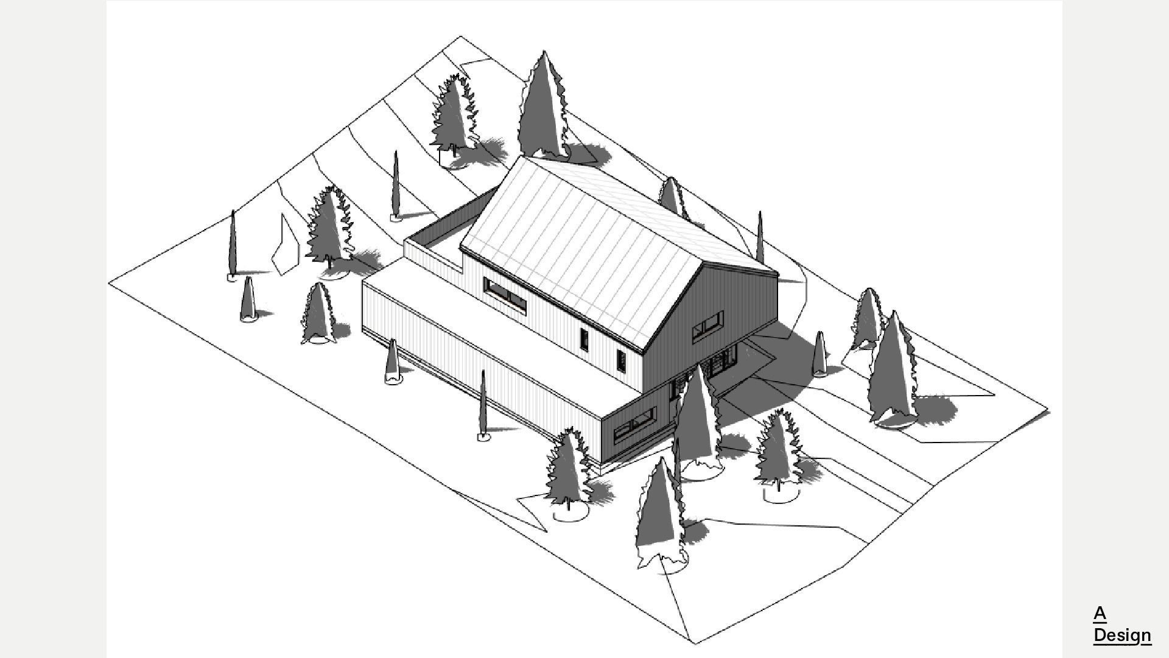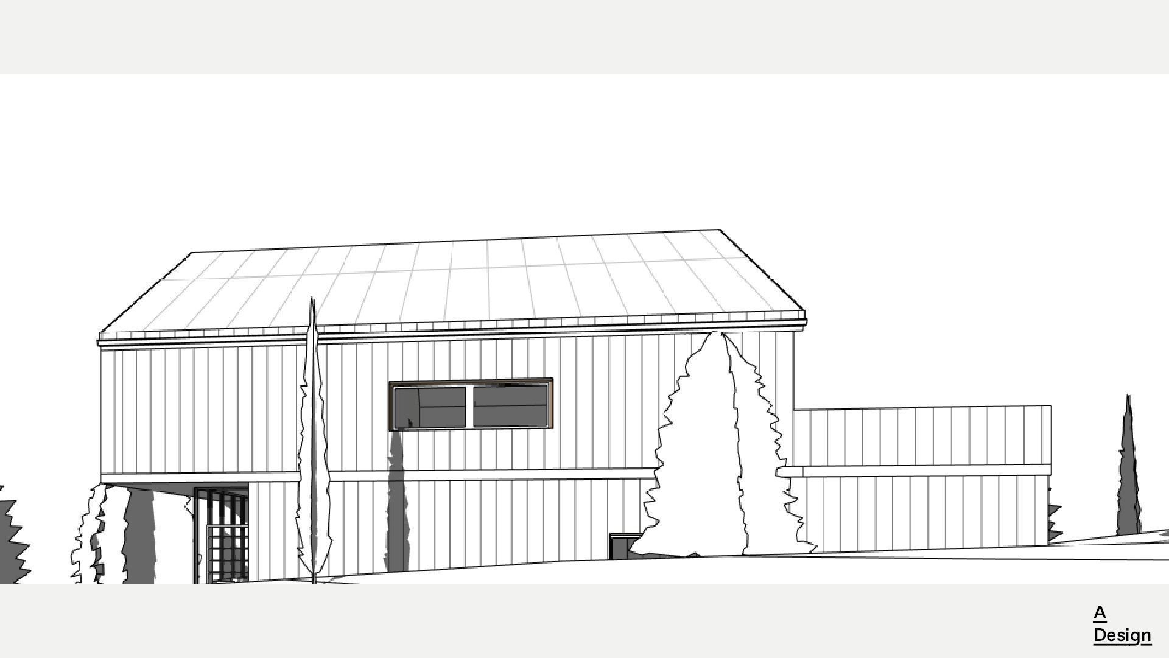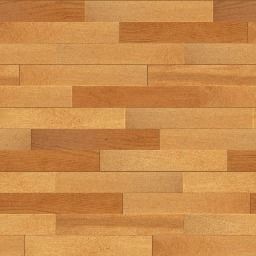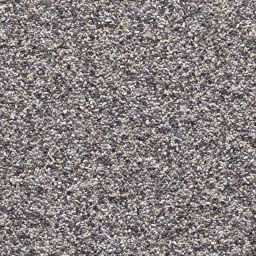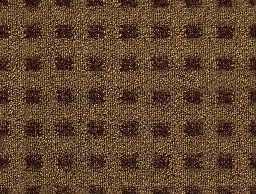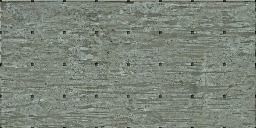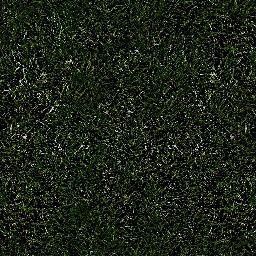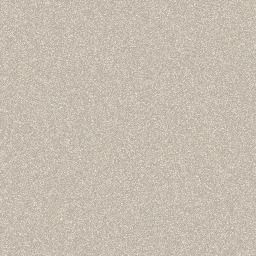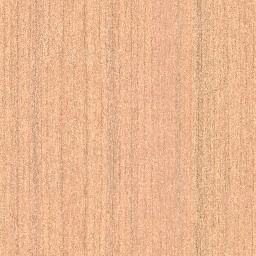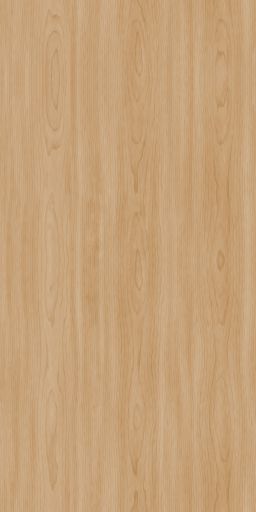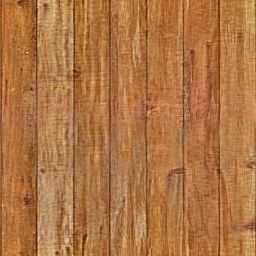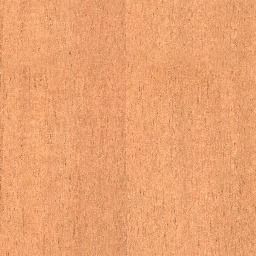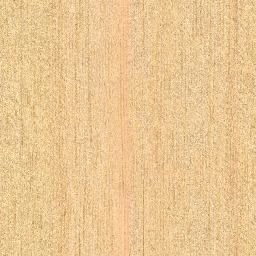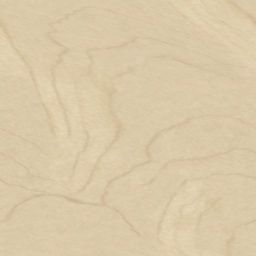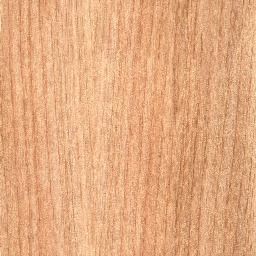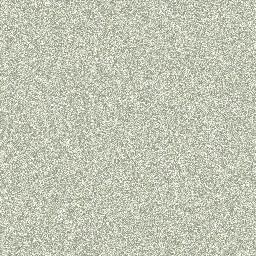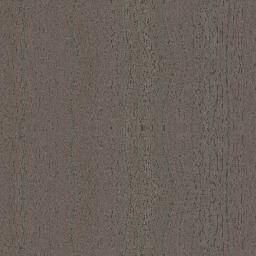
Two-storey house - Revit 3D model
Two-storey house - Revit model
Revit model is full parametric with every parameter changeable
You can change Width, Height, Depth, All materials and many more, just see attached images
Model was created in Revit 2023
Textures not included
A house is a single-unit residential building. It may range in complexity from a rudimentary hut to a complex structure of wood, masonry, concrete or other material, outfitted with plumbing, electrical, and heating, ventilation, and air conditioning systems. Houses use a range of different roofing systems to keep precipitation such as rain from getting into the dwelling space. Houses may have doors or locks to secure the dwelling space and protect its inhabitants and contents from burglars or other trespassers.
Thank you!

