P
paleluia2020
Love the size and style perfect for the islands. The problems is 3D is not printable here on the Pacific Islands. Still stuck in the digital better than nothing.


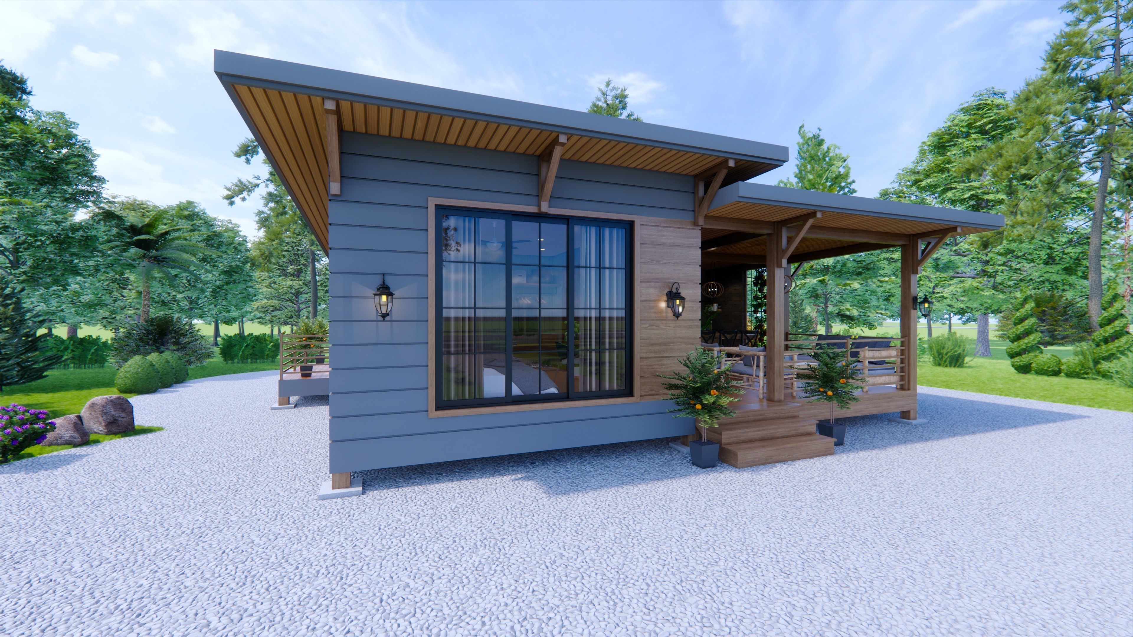
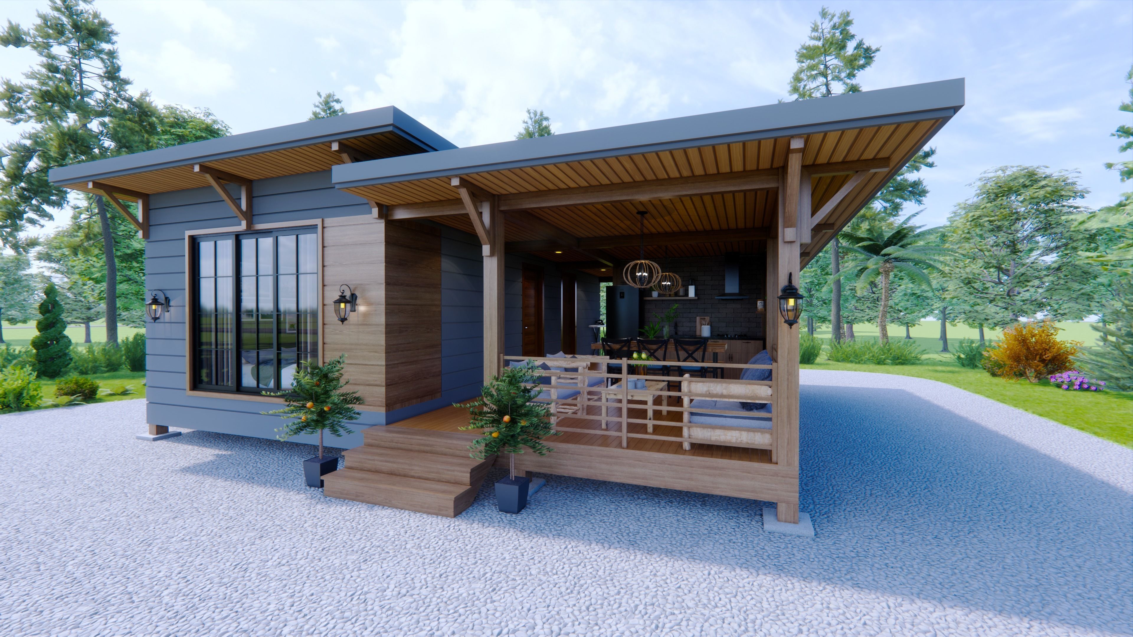
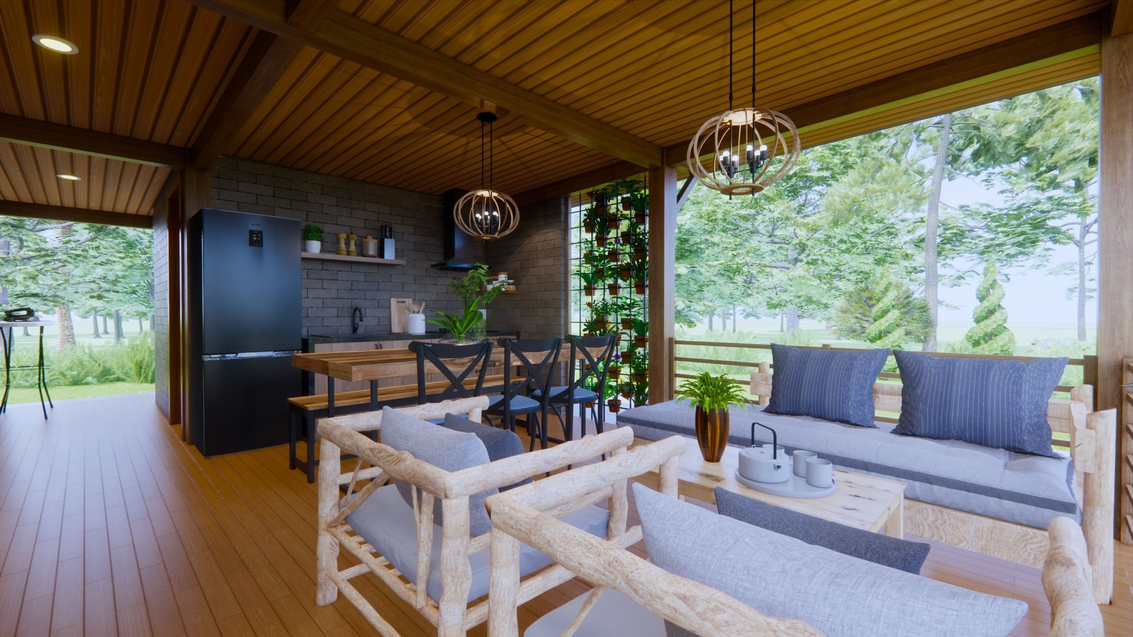
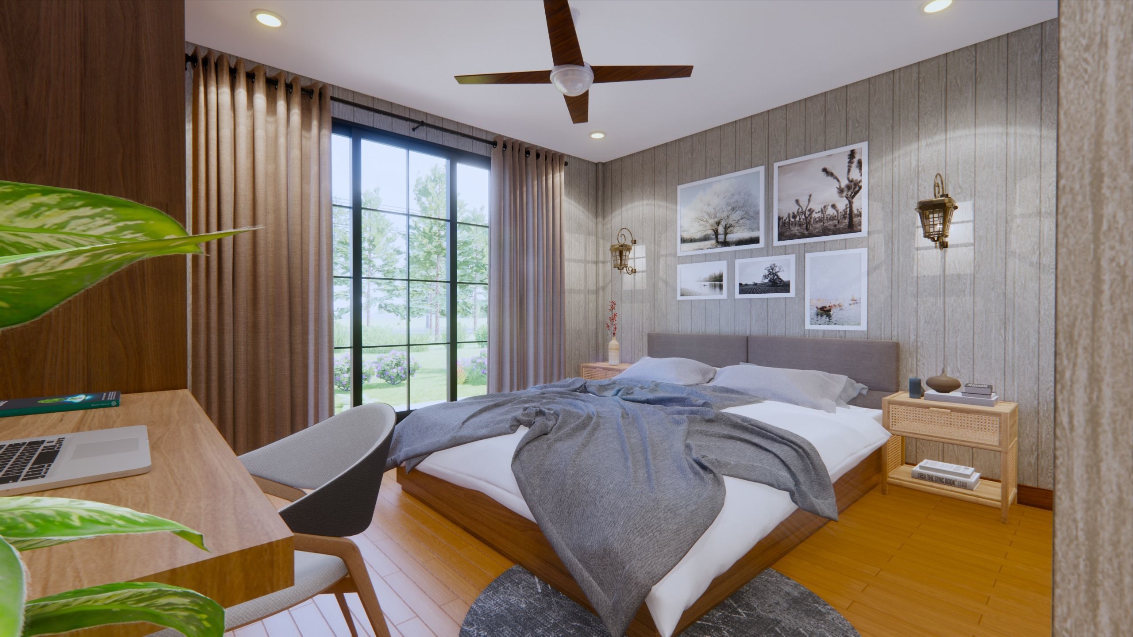
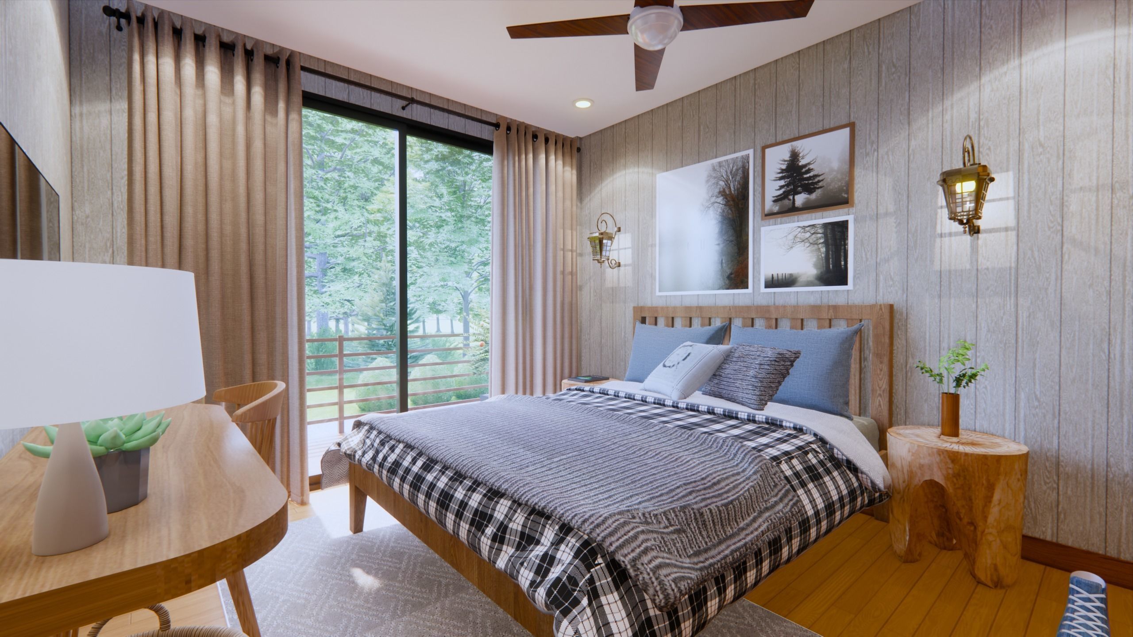
Tiny house (Farmhouse Type)2Bedroom, 2Bathroom.Natural life with Tiny house design.
House Plan : 8m x 8m Total Floor : 64sqm
This House Plan : Ground Floor - Living Area - Dining Area - Kitchen Area - 2 Bedroom - 2 Bathroom - Entertainment area - Laundry area
⁕This House File :
Floor Plan (PDF File)3D exterior and Interior (Sketchup File)Picture Render (Enscape)
Thank you