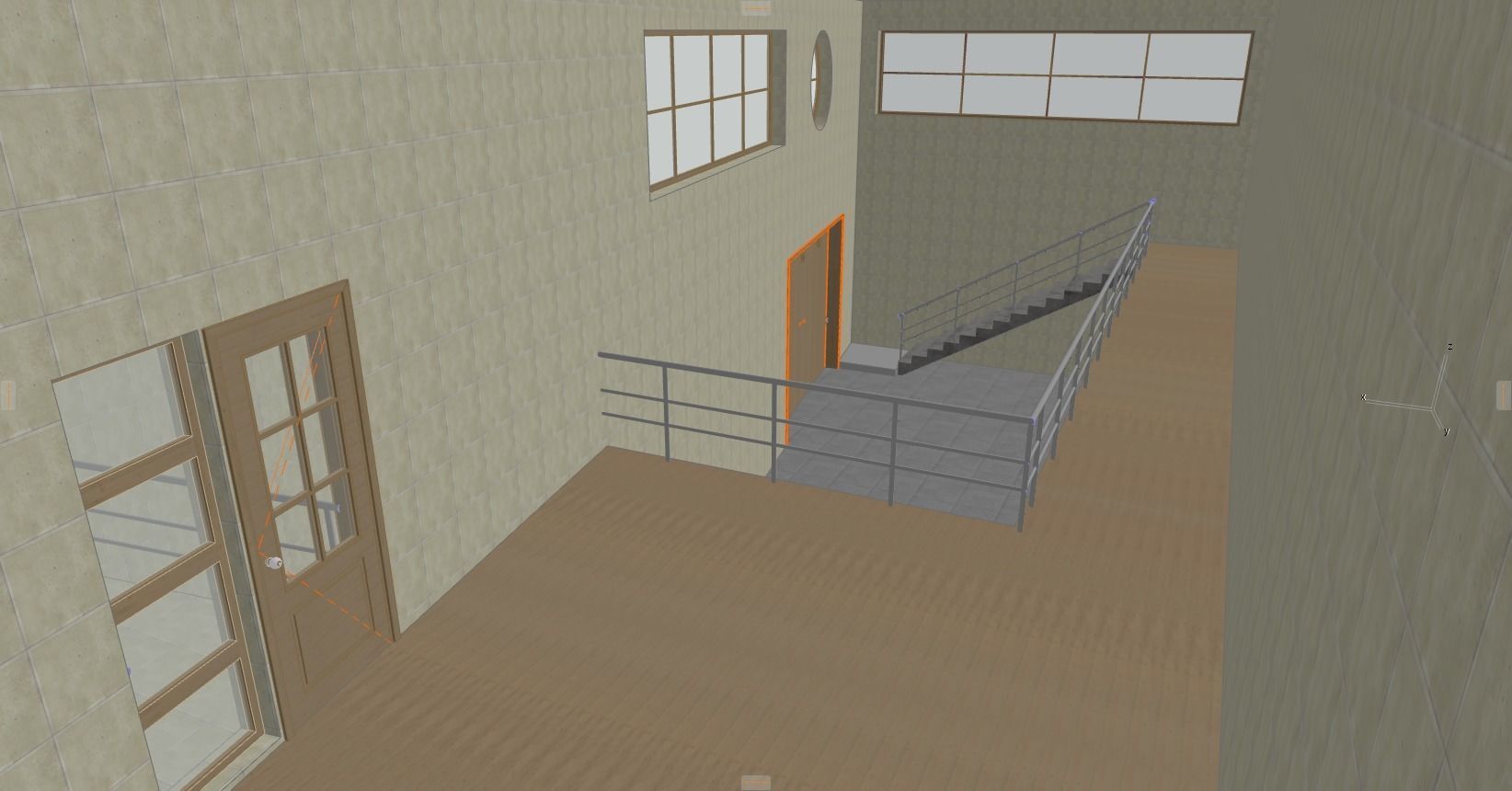
Useto navigate. Pressescto quit
SCULPTOR APARTMENT and HOME STUDIO for Archicad with obj fbx 3D model
Description
Unzip the textures This project is suitable for a sculptor, mainly due to the scale of the workshop, but it can be used as a modern house as well. The smaller section (38,5m² - with a 7,5m² balcony) is elevated +2,70 meters from the ground, creating a semi-outdoor space, ideal for a small exhibition.
The large section (the workshop) is an open 100m² space, with 7m ceiling height and a 47m² loft. Under the loft, there is additional wc and storage space. There is also a 3x4m sliding door for easy restocking. These two different spaces have their own independent entrances, but there is also an immediate connection between them at the first floor via a small outdoor bridge.















