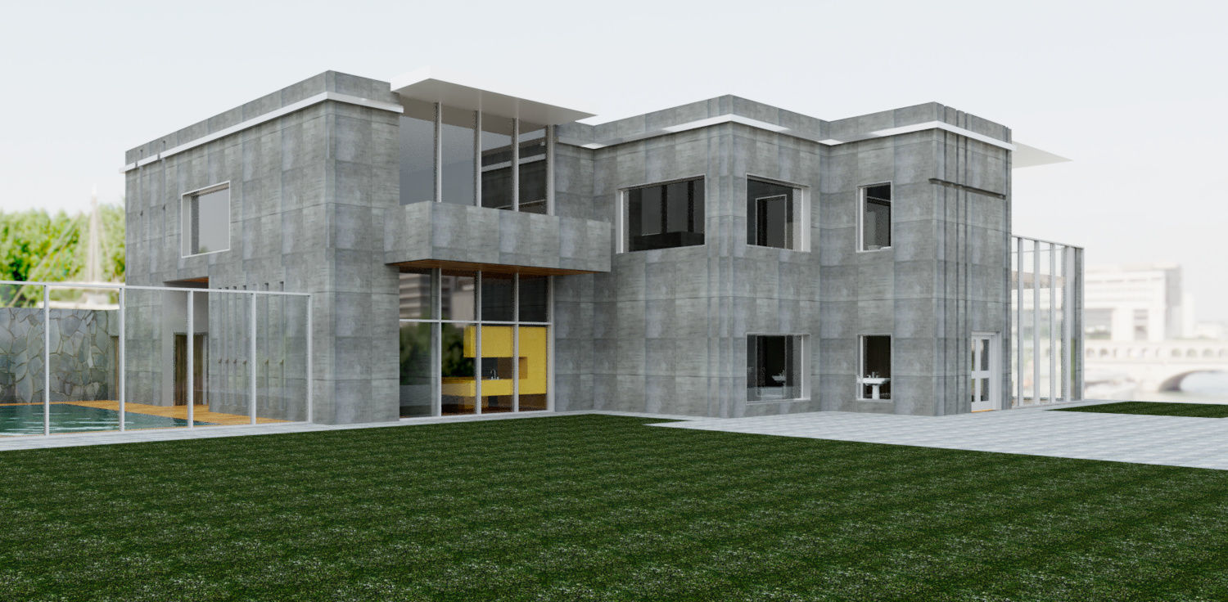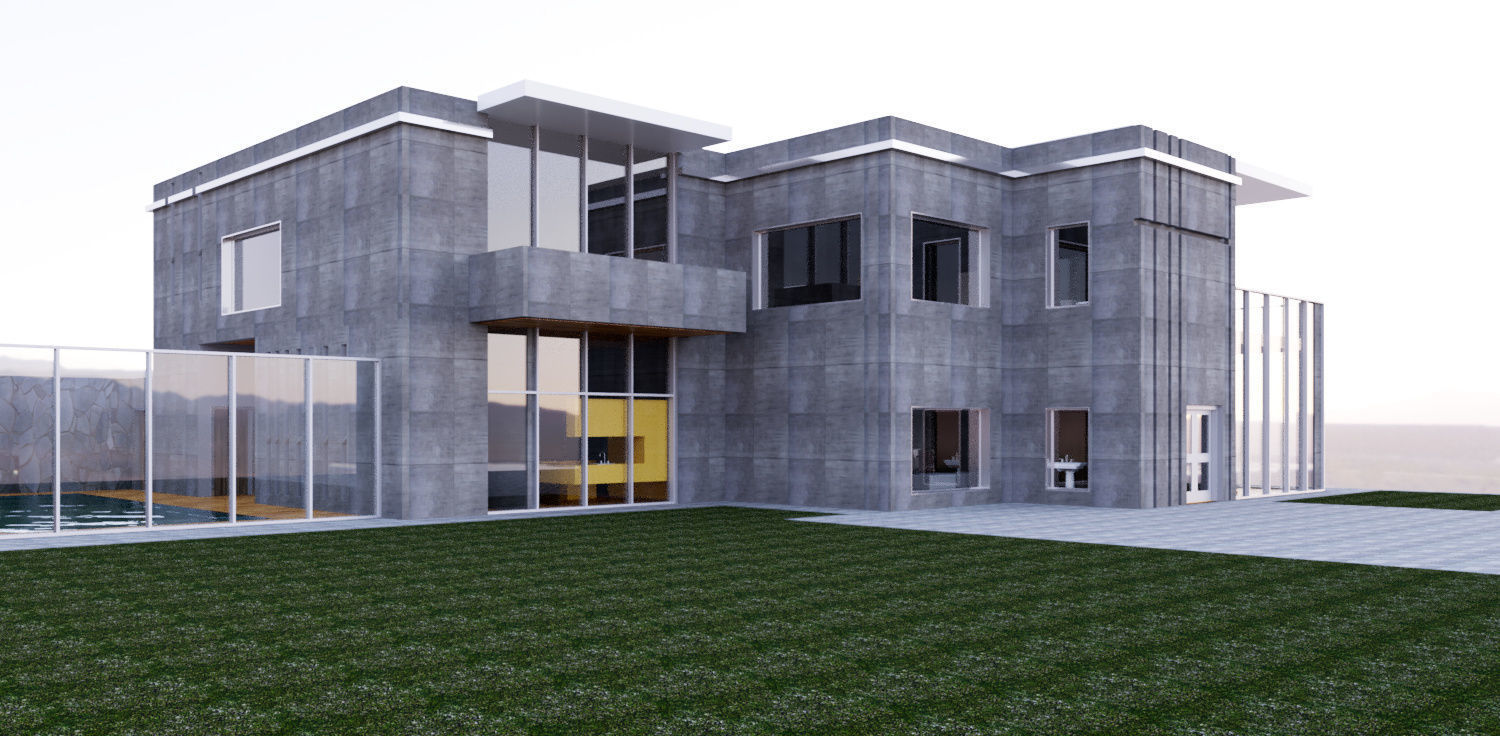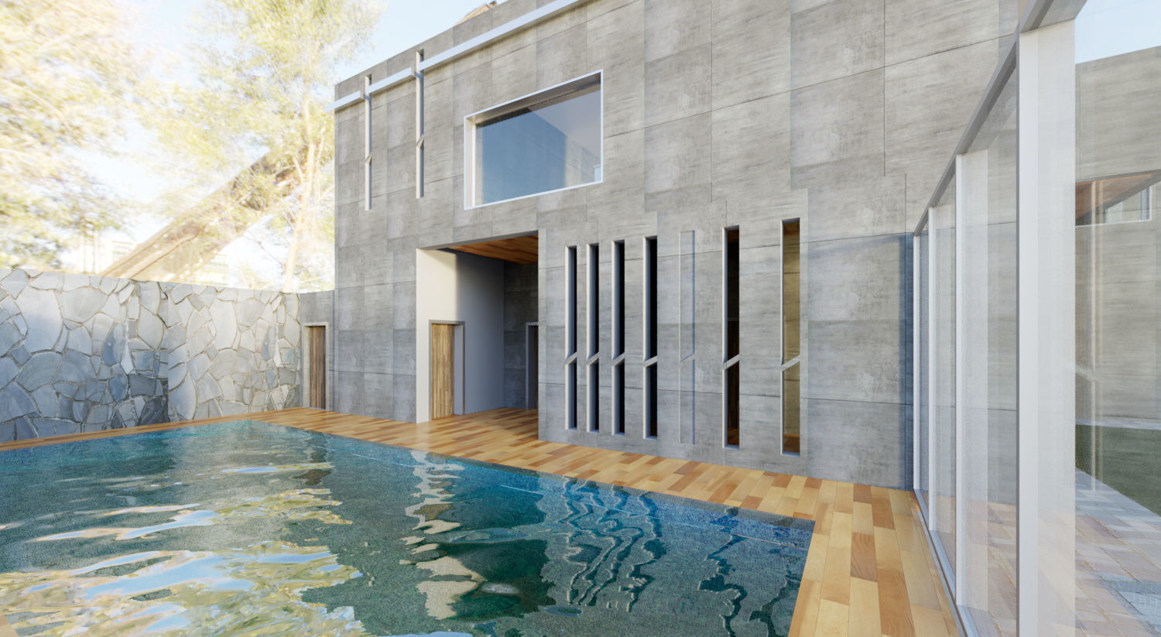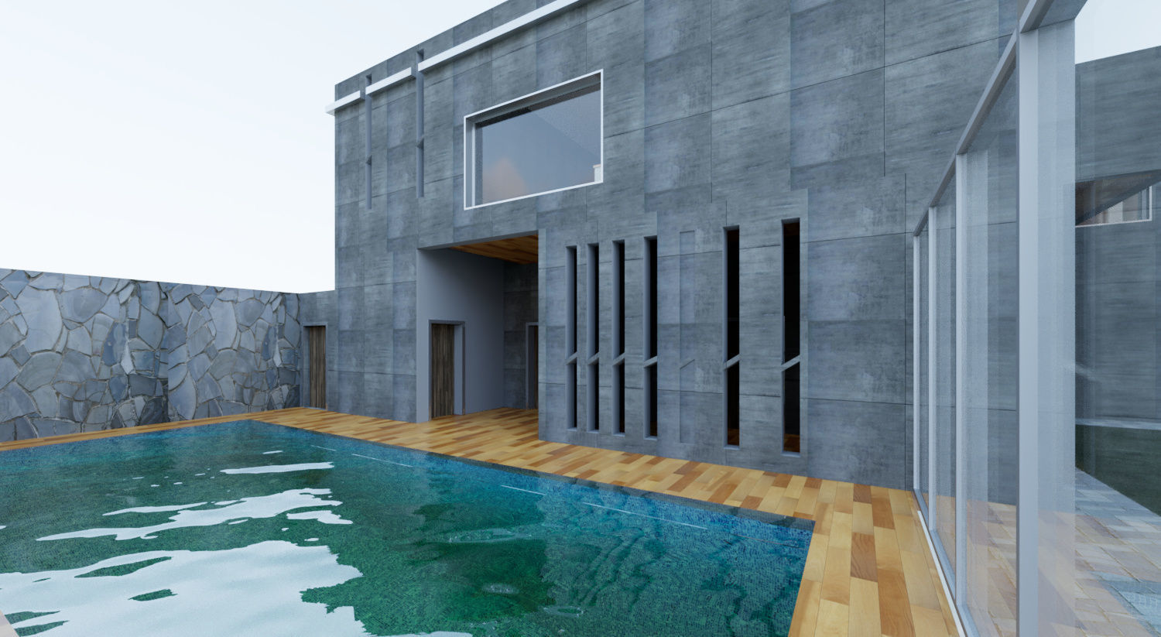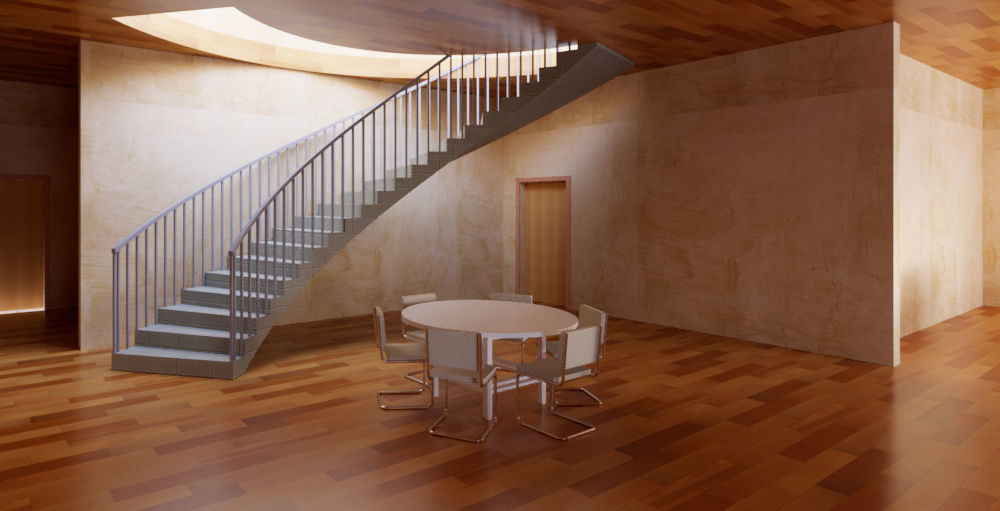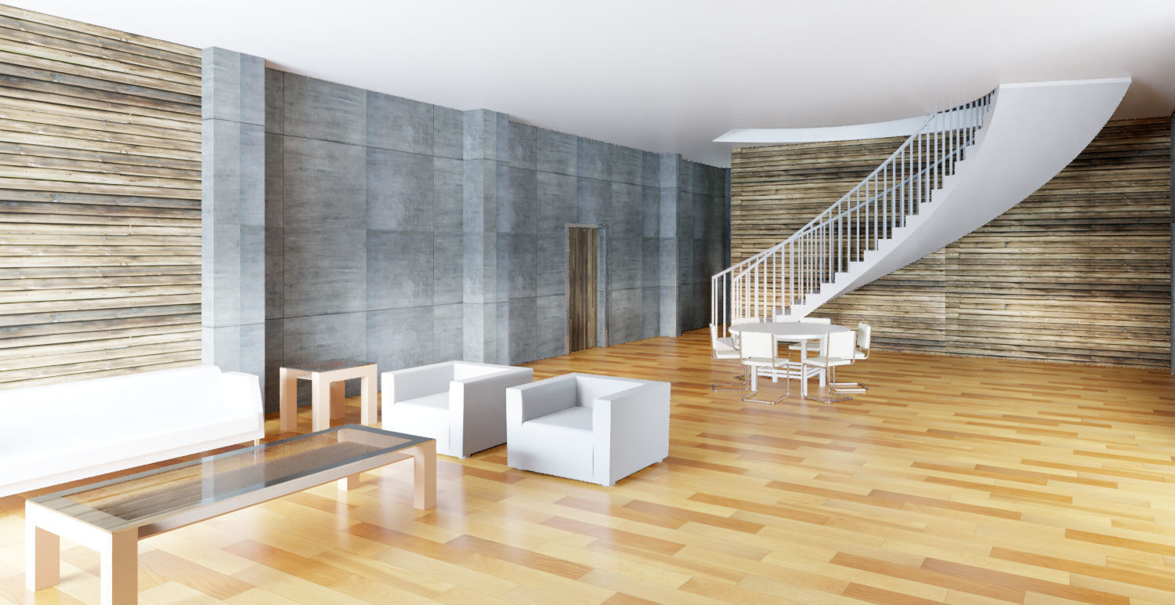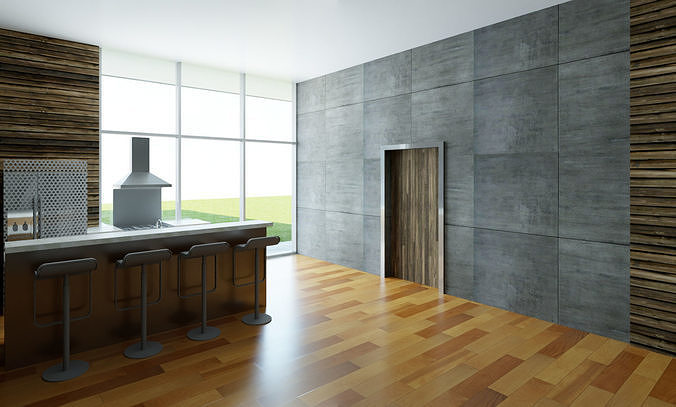
Useto navigate. Pressescto quit
Revit Villa design 2018 3D model
Description
Residential design: house consisted of 2 floors with an outdoor pool.
this design was a proposal for a client in 2018.
this project includes:plans of all the floors in DWG formatAll for elevations in DWG formatand texture file in case you want to render it in different materials.
also includes FBX, DWG & RVT 3d modules which can be imported into Sketch Up, Cinema 4d and 3d Max and more...

