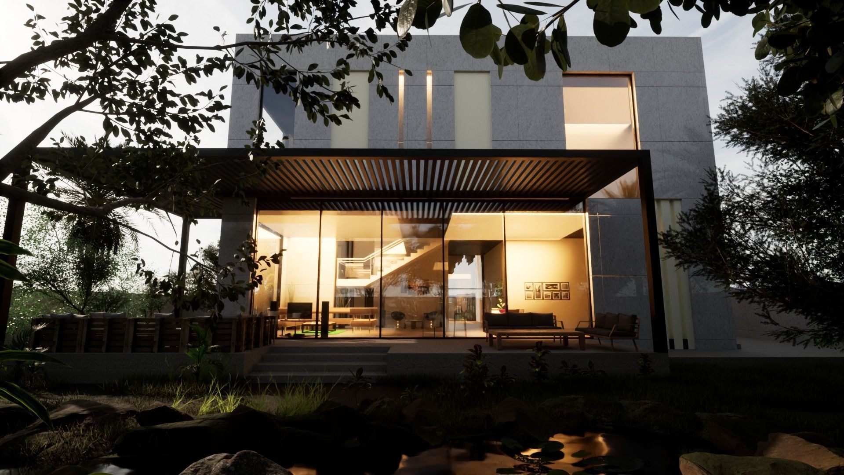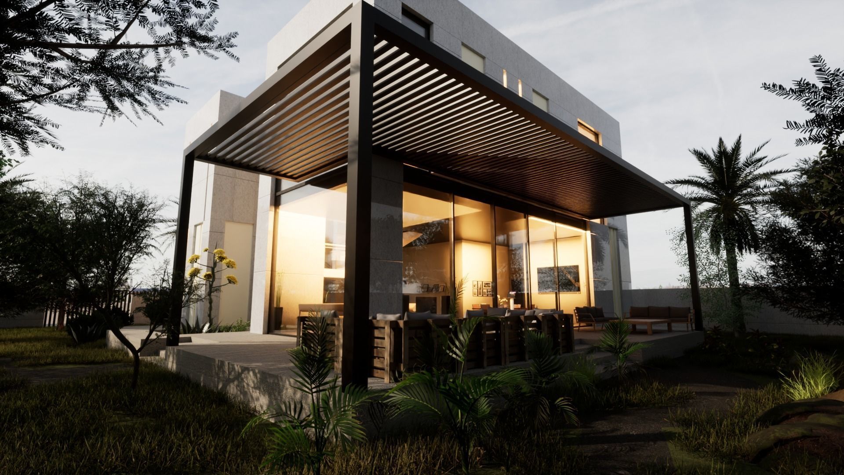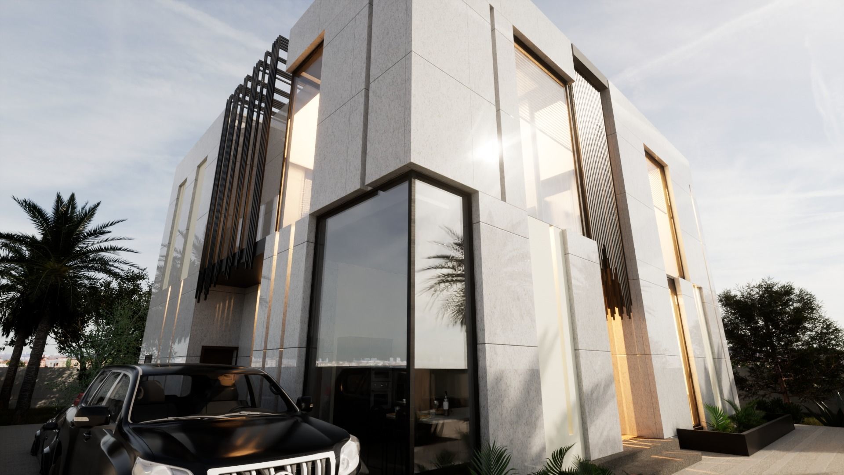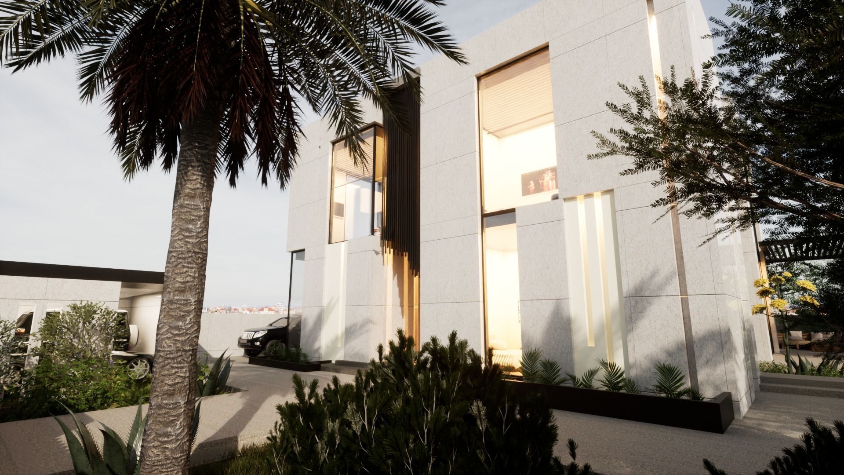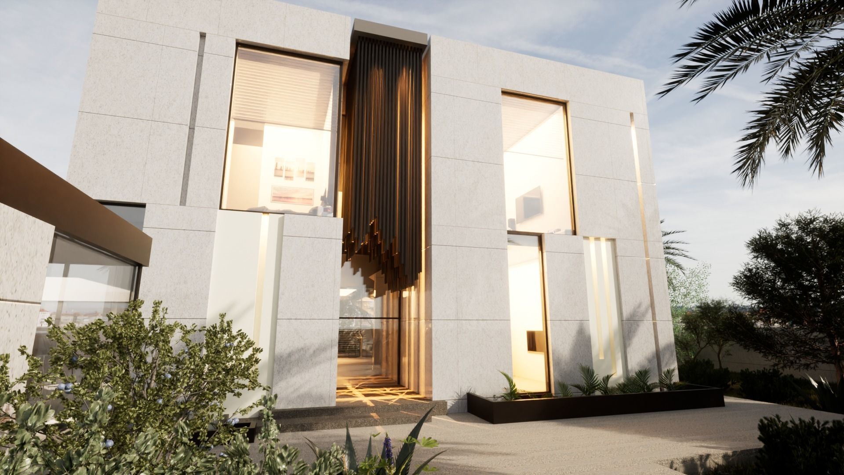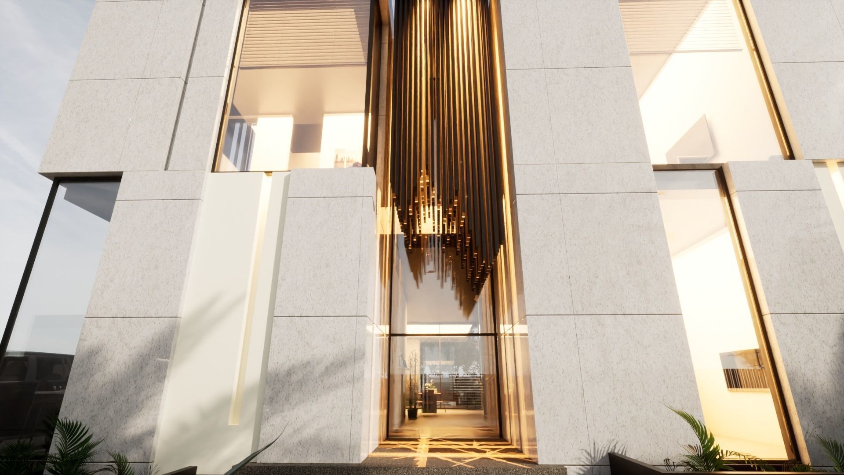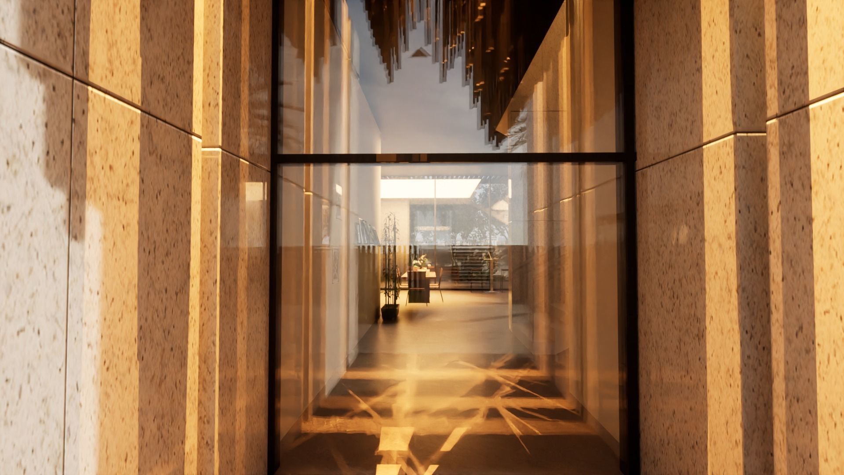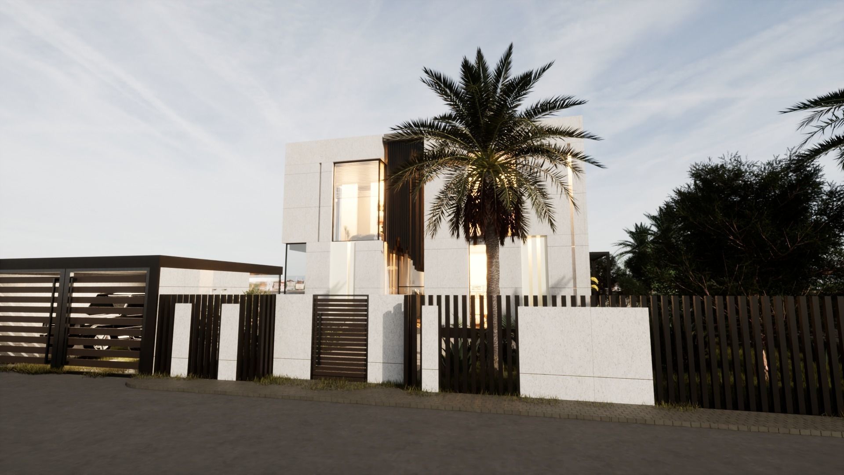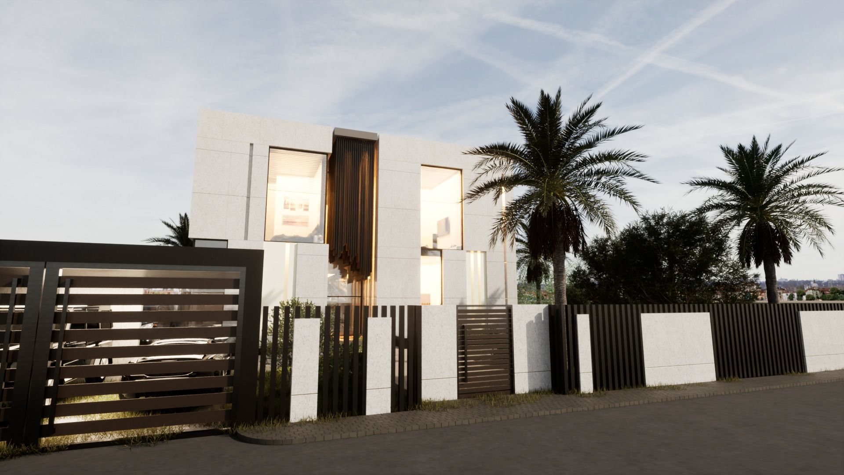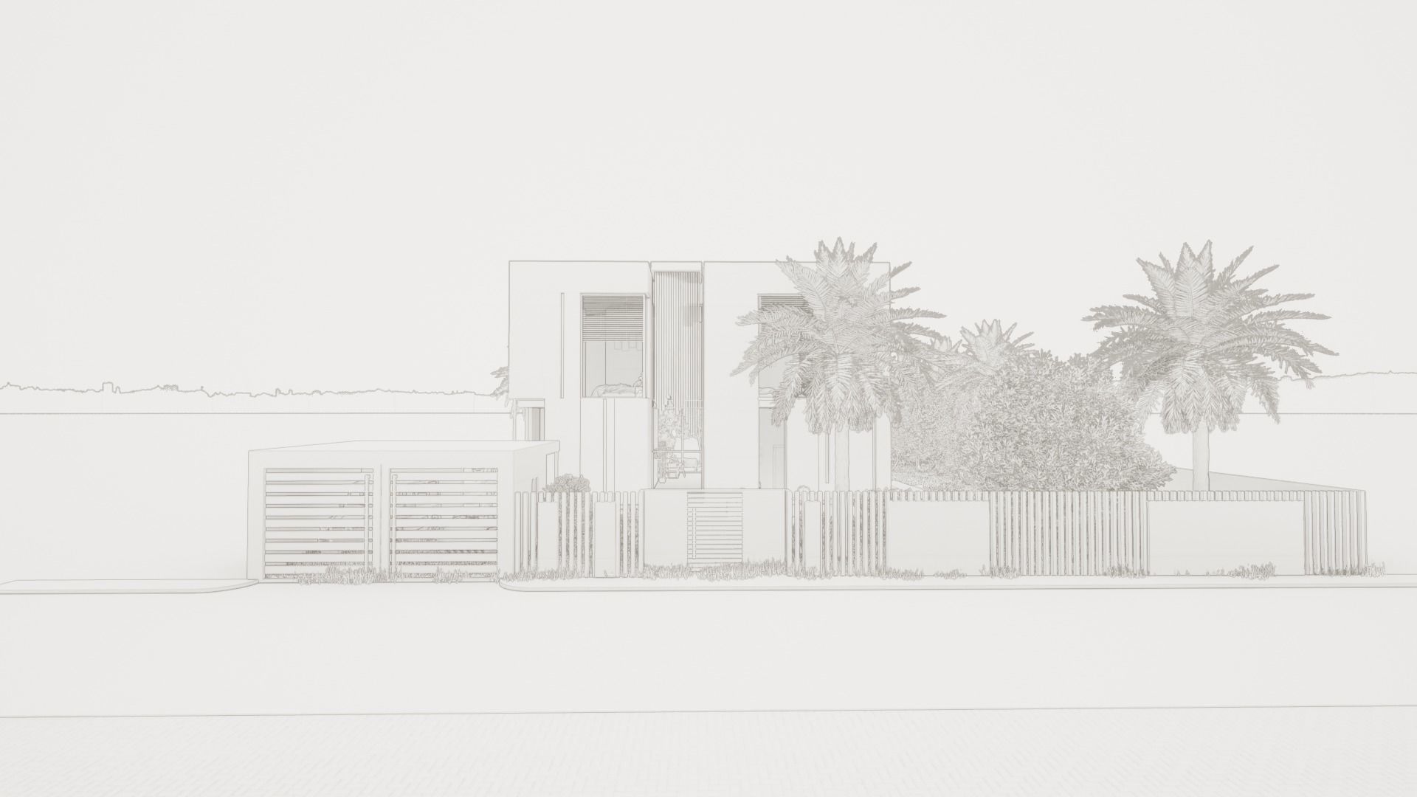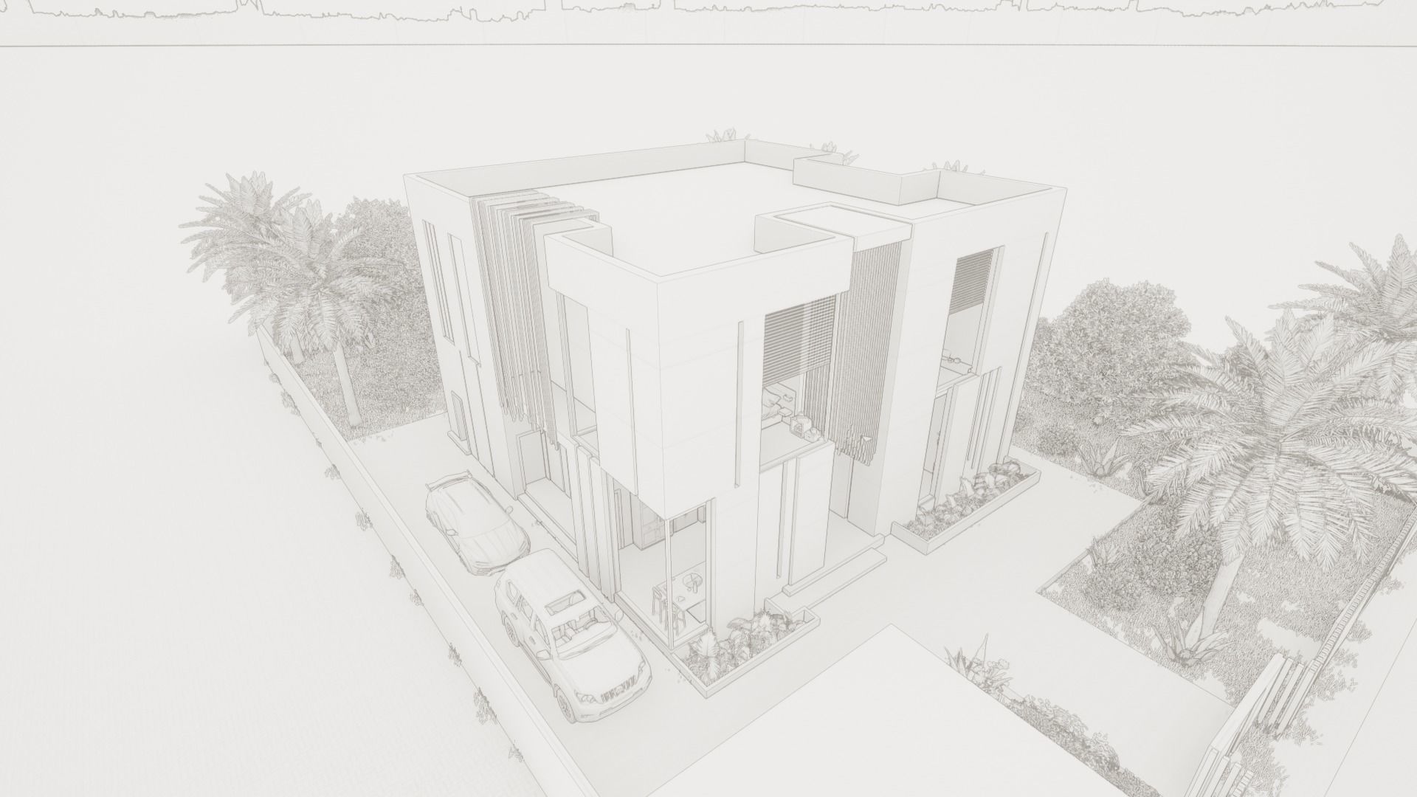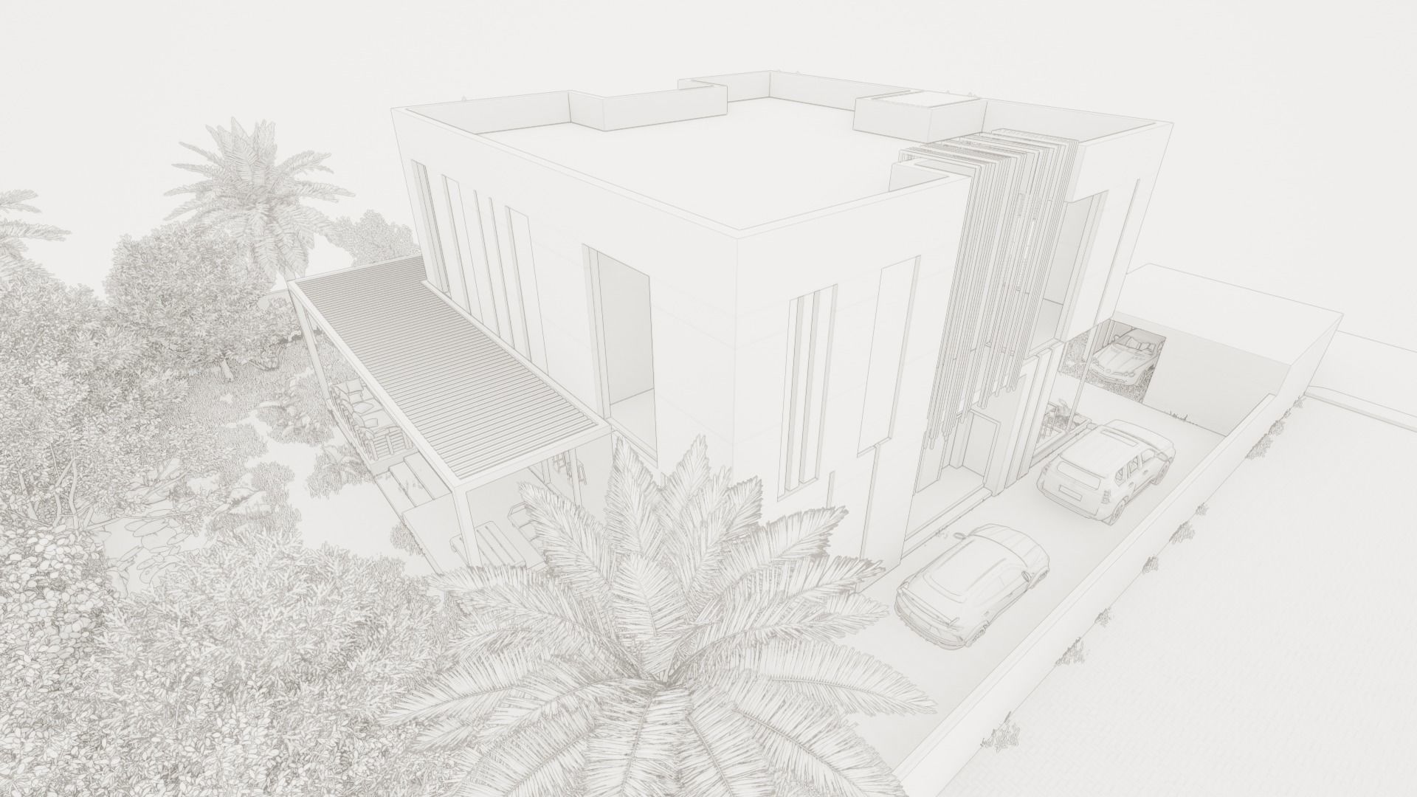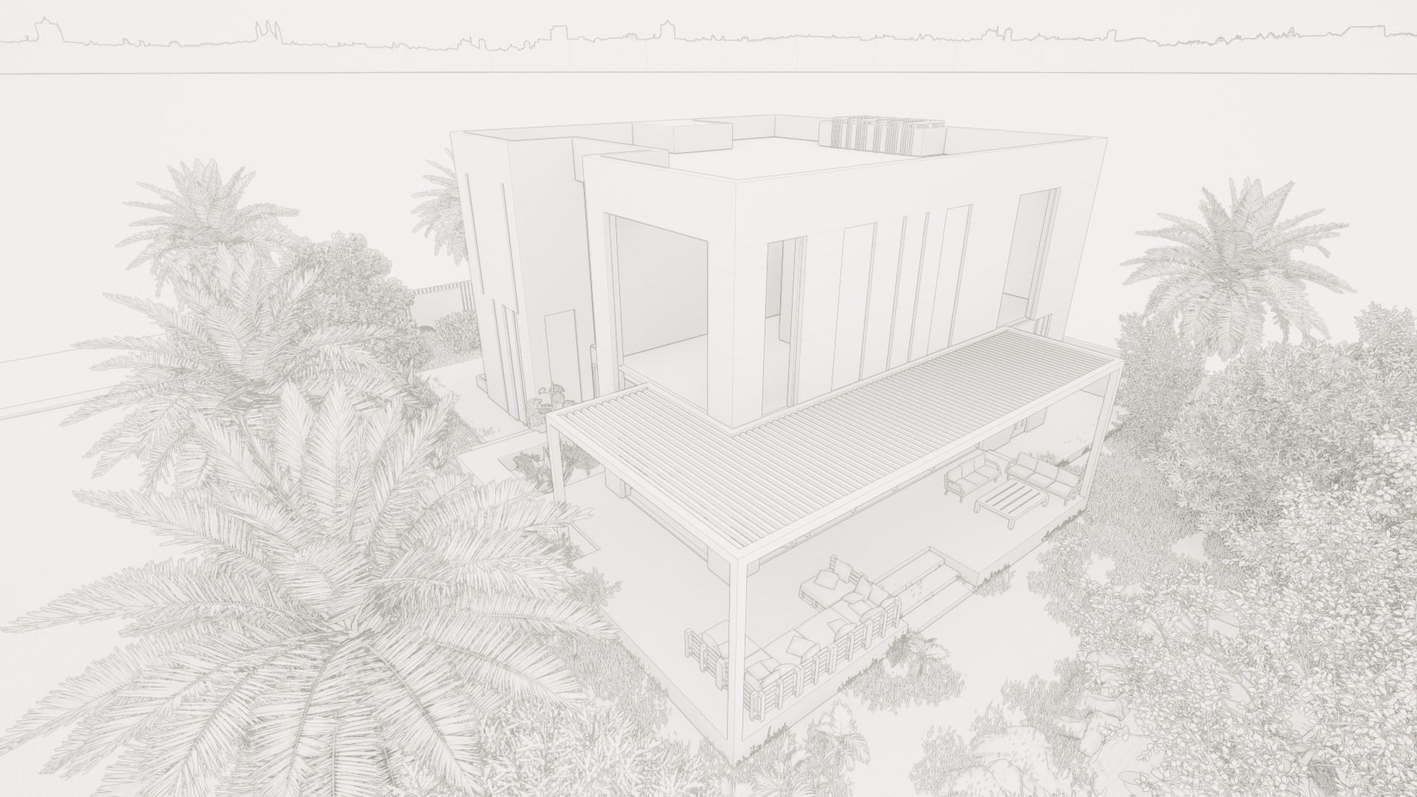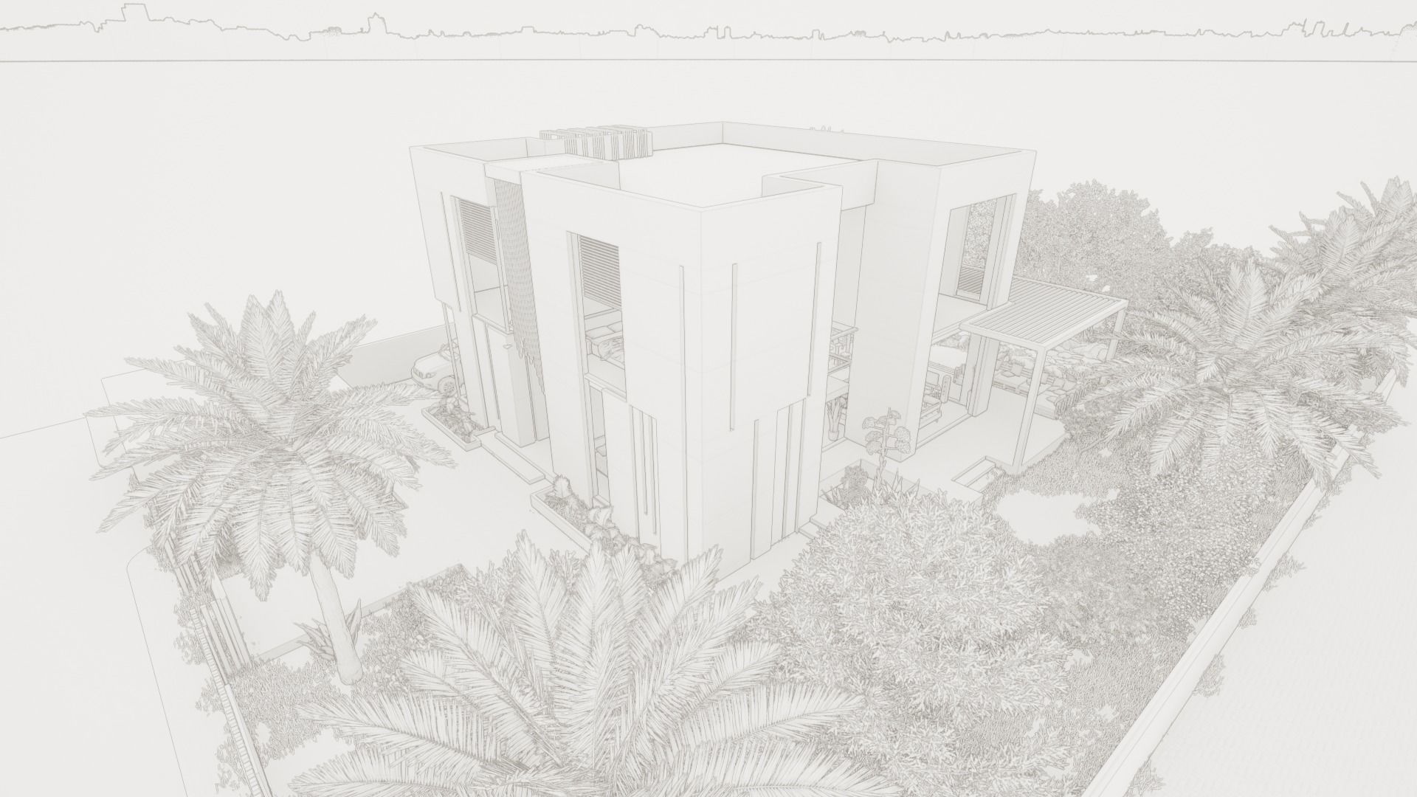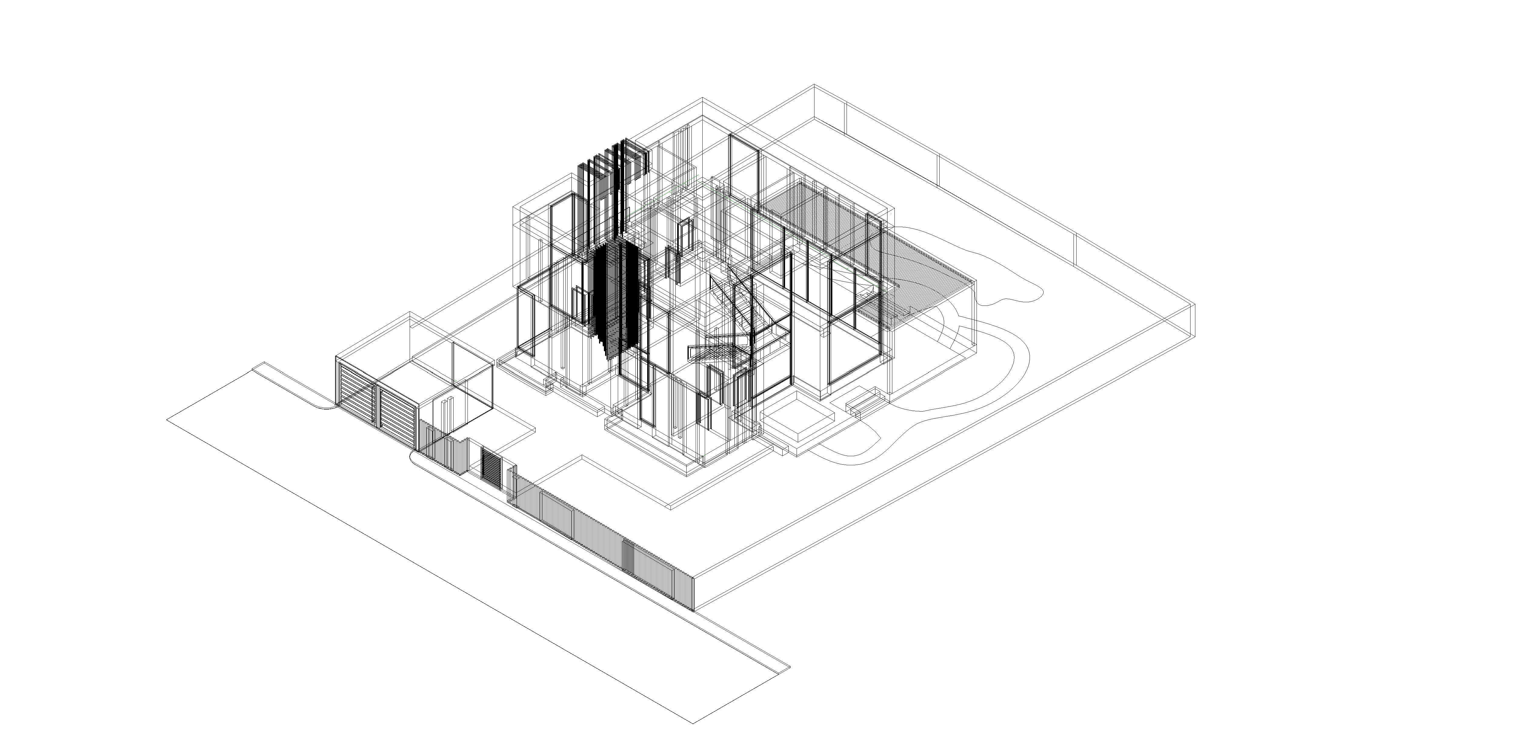
Useto navigate. Pressescto quit
Revit Modern Villa Design 3D model
Description
Modern Villa design for a client in Dubai aims to provide a harmonious approach to the backyard without compromising the family's privacy.it also includes a separate enclosed garage that is especially attractive to owners of luxury cars.Designed in Revit 2022the project includes the following:-Plans-Elevations-3D model-Render scene-Textures includedin addition, the project is available in 3d max, DWG, FBX, OBJ, and IFC for maximum compatibility.
