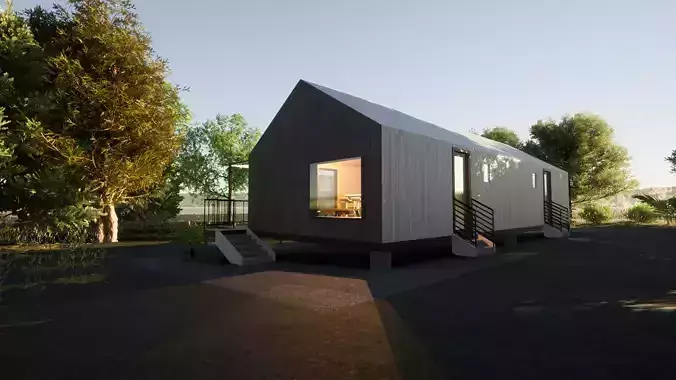1/26
Bathing under the hot sun of North Carolina a small country house that is divided into two living units for two nature loving people, with small kitchen and bathroom the place is intended to preserve the simplicity of life in the country side, with no voice other than the beautiful nature around you or the wind playing with the leaves, this design can be used as cottage, quite retreat, writer studio or simply cabinets.
this project includes: plans of all the floors in DWG format All for elevations in DWG format and texture file in case you want to render it in different materials.
also includes FBX, Obj, Unreal engine, DWG & RVT 3d modules which can be imported into many other programs.
please leave a comment or feedback, it would be much appreciated.
REVIEWS & COMMENTS
accuracy, and usability.


























