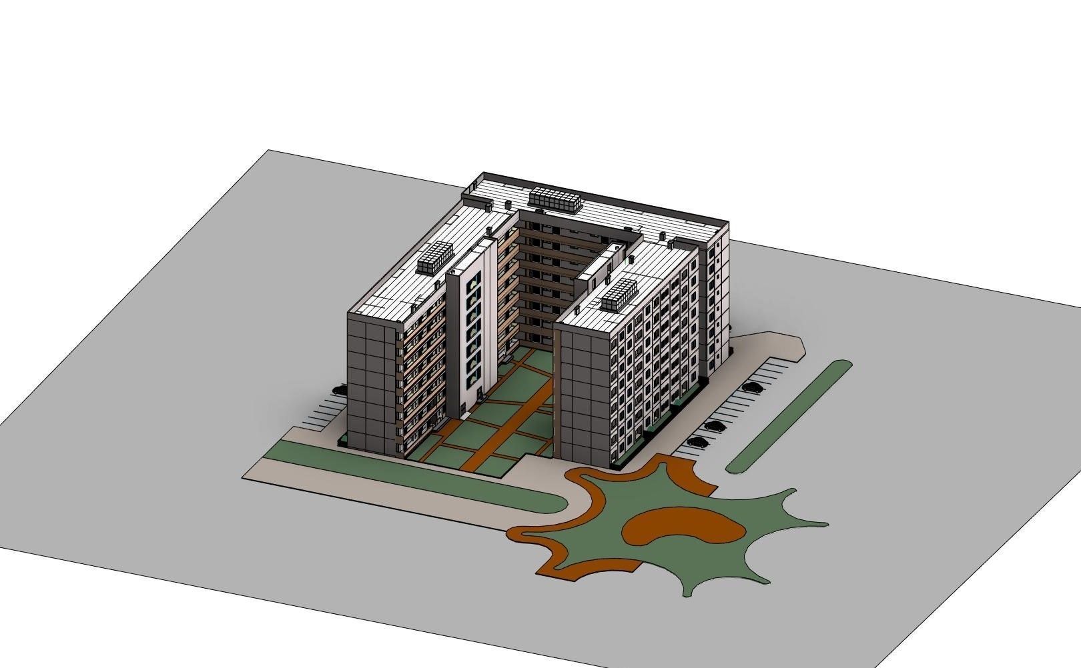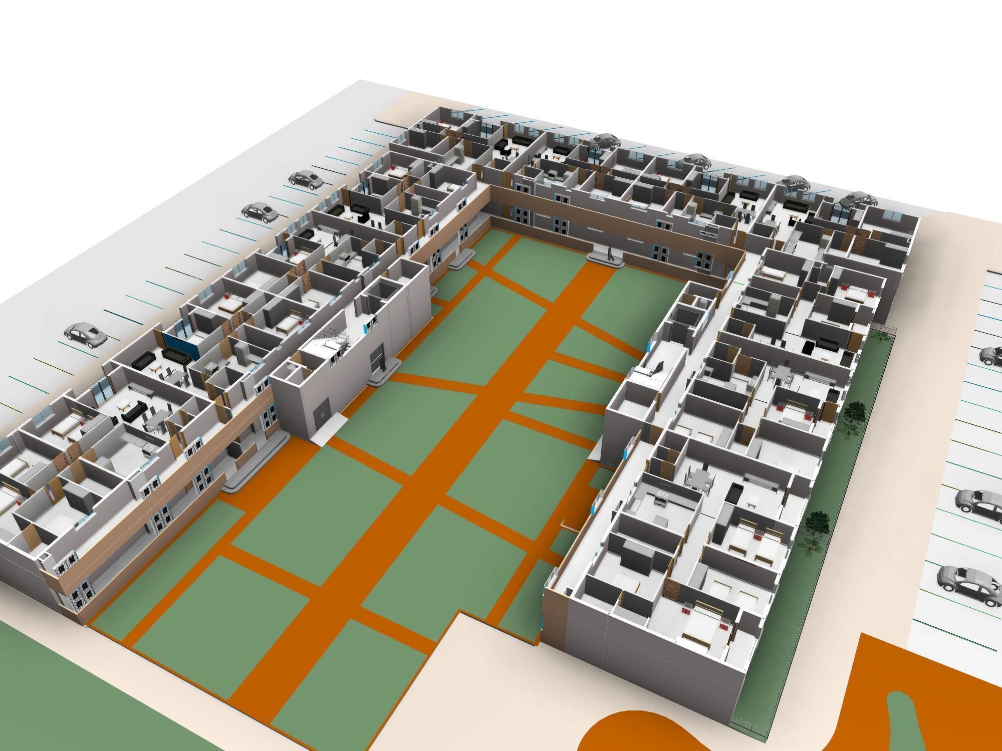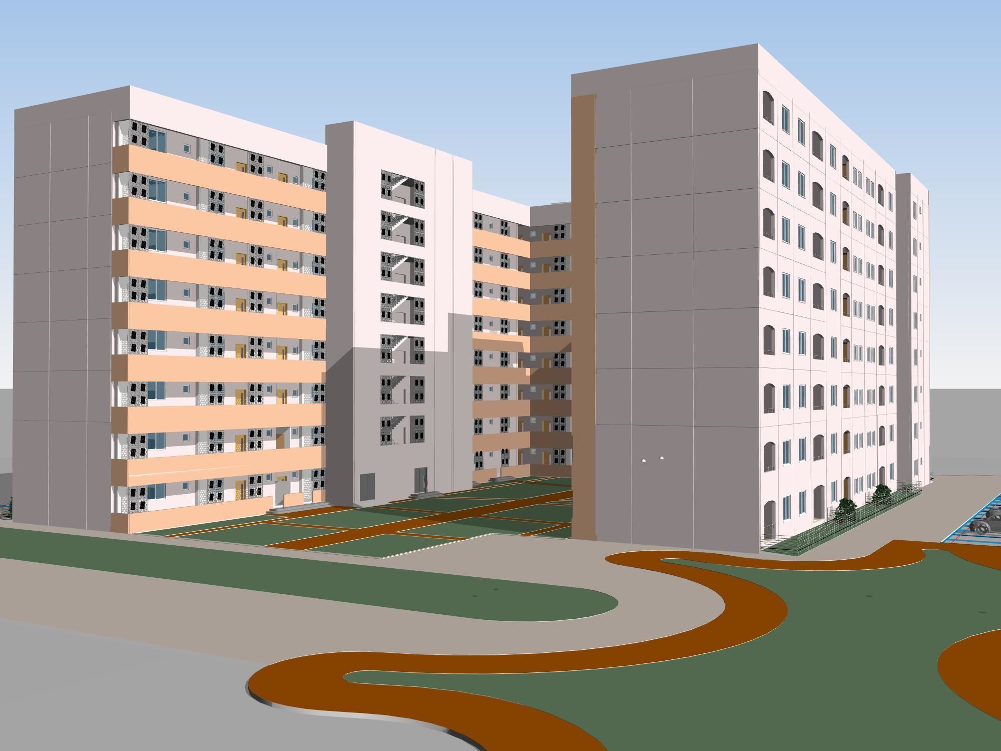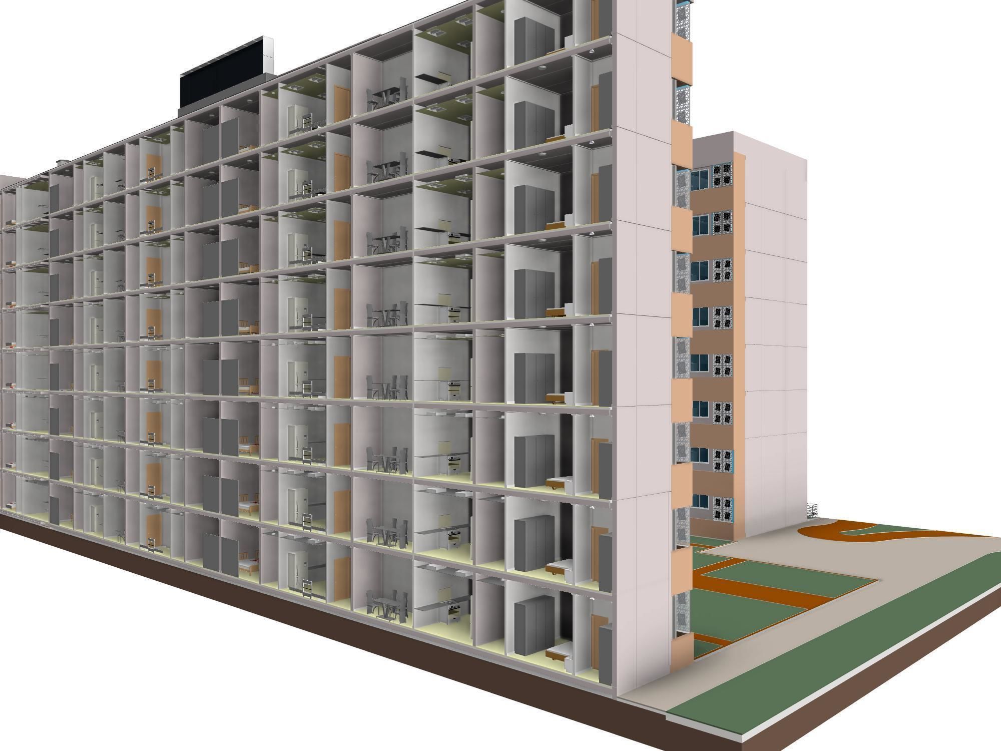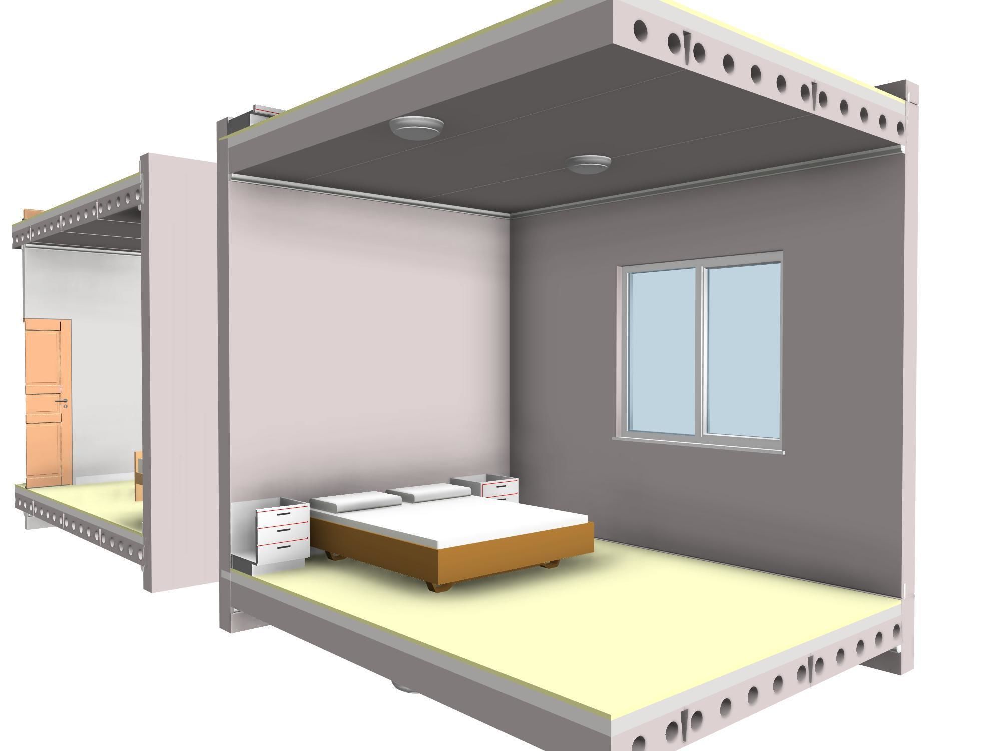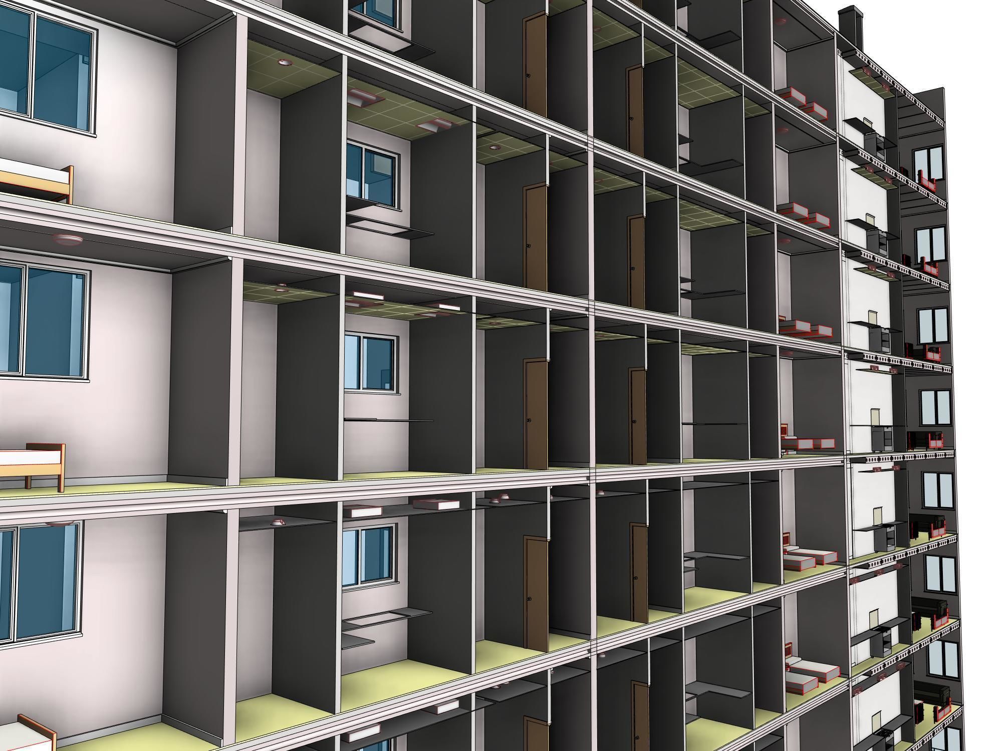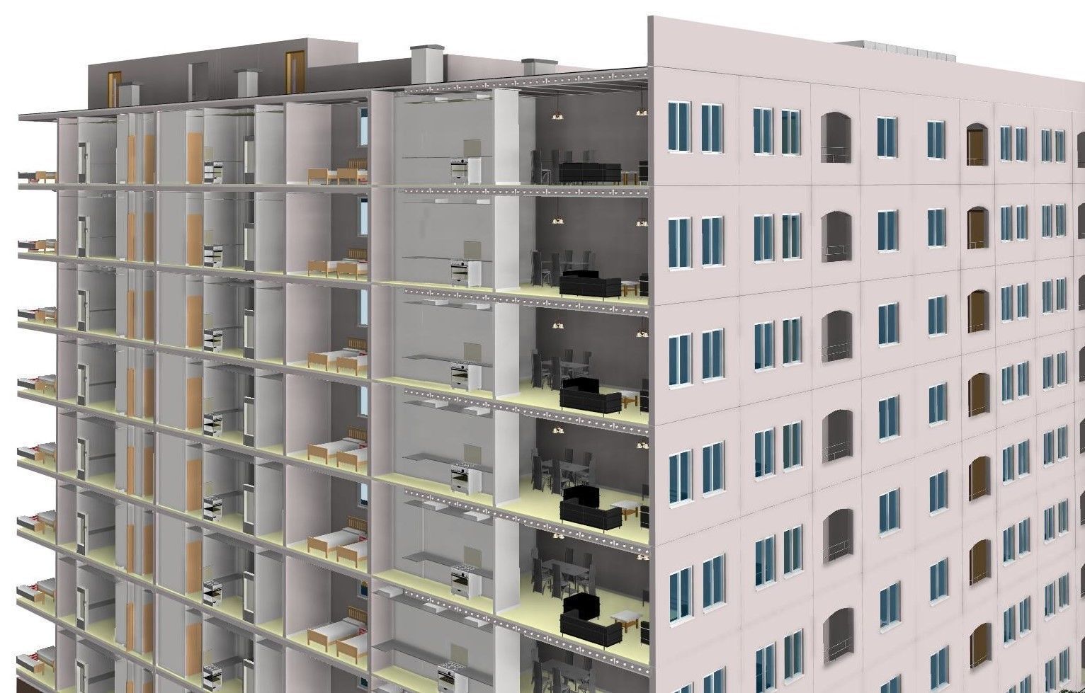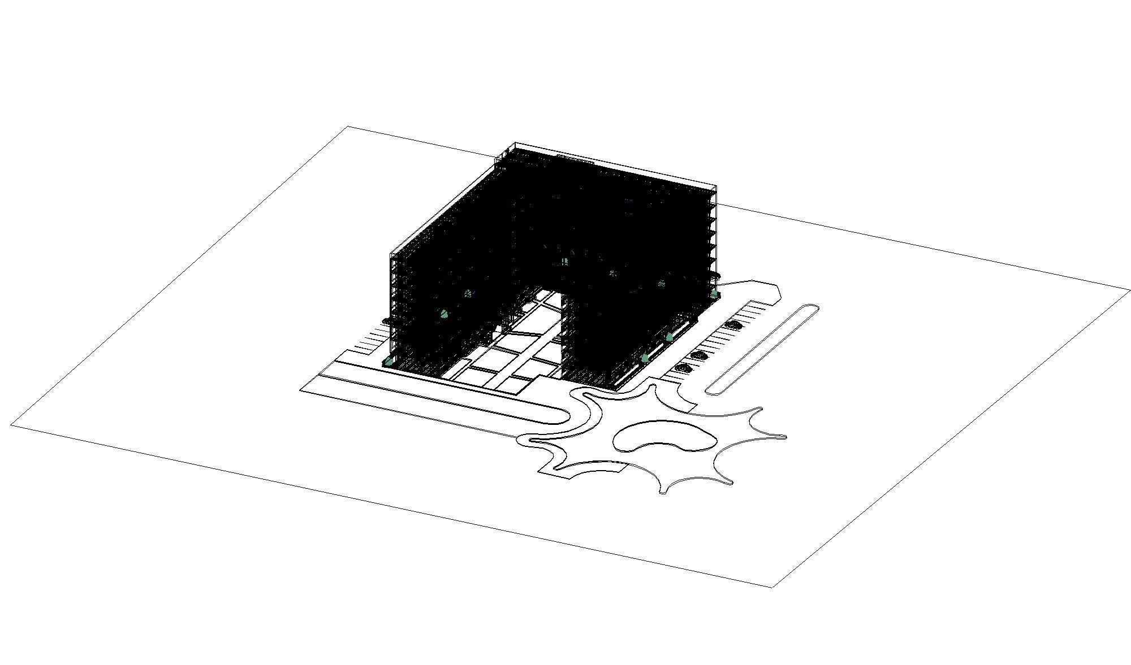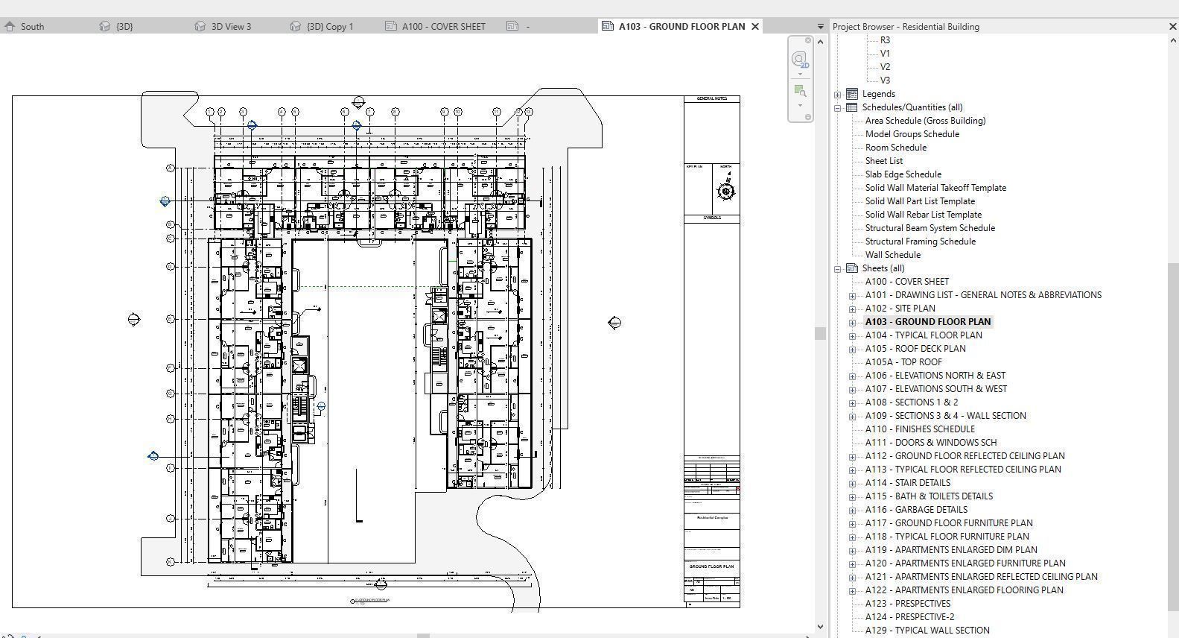
Useto navigate. Pressescto quit
Residential Building in Detailed Revit 3D Model Low-poly 3D model
Description
High quality residential building model done by Revit 2019 Exterior and Interior.
The model is in full details with furniture and full arranged sheets and you can use its families or the project it self.
The model contain details for precast facade and hollow core slab in modeling
you can export direct to enscap or Lumion and start Visuliz it .
File formats: Revit 2019 (.rvt) and FBX 2015
We would really appreciate if you could give positive rating, ratings are very important on CGTrader and it affect our reputation. If you have any problems with model/files please do not hesitate to contact us
