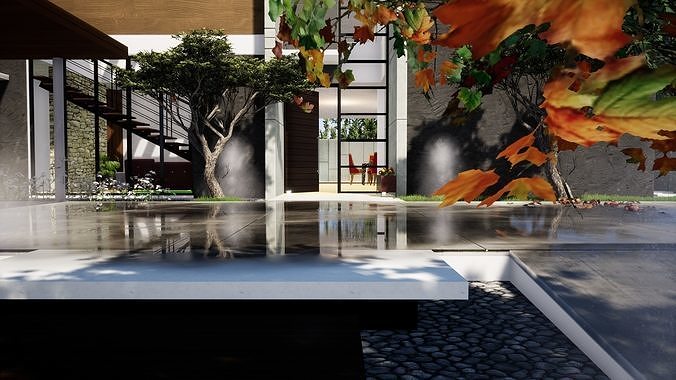
Pool House 3D model
To create a poolhouse using SketchUp and Twinmotion, a designer would start by creating the basic geometry of the poolhouse in SketchUp. This would involve creating the walls, roof, windows, doors, and other architectural elements of the poolhouse.
Once the basic geometry is in place, the designer can use SketchUp's tools to add details to the model, such as furniture, lighting fixtures, and other accessories. The designer can also apply textures and materials to the surfaces of the model to give it a more realistic appearance.
After completing the poolhouse model in SketchUp, the designer can export the model to Twinmotion. In Twinmotion, the designer can use the software's library of materials, objects, and vegetation to add further details to the scene. For example, the designer could add plants and trees around the poolhouse to create a more natural and inviting environment.
Twinmotion also allows the designer to add lighting effects and adjust the time of day to create different moods and atmospheres in the scene. The designer can create a daytime scene with bright sunlight, or a nighttime scene with mood lighting and shadows.
Finally, the designer can use Twinmotion to create a virtual tour of the poolhouse, allowing viewers to explore the space from different angles and perspectives. This provides a more immersive experience and allows the designer to showcase their work in a more engaging way.
Overall, using SketchUp and Twinmotion together provides designers with a powerful toolset to create realistic and visually stunning poolhouse designs. The software allows for easy collaboration and iteration, making it an ideal choice for architects, interior designers, and other professionals in the field.






































































































