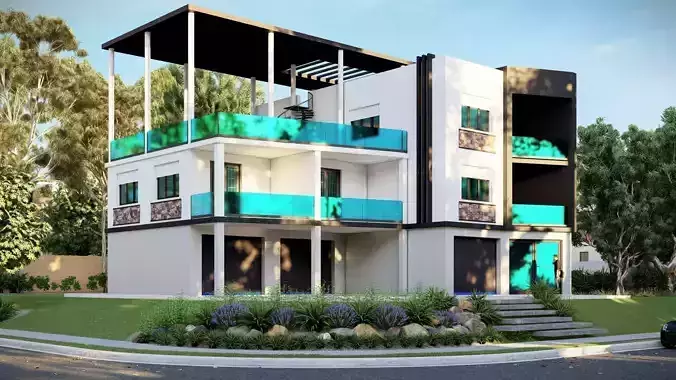1/23
This three-story modern villa with a ground-level storefront seamlessly combines residential elegance with commercial functionality. The facade features sleek materials like glass, steel, and concrete, with large floor-to-ceiling windows and an inviting glass storefront. The open-plan commercial space is designed with a neutral palette and high-quality materials, ideal for a boutique, cafe, or showroom. The first floor offers an expansive living area with contemporary furnishings, an open-concept kitchen and dining area, and additional spaces like a guest bathroom and home office. The second floor houses a luxurious master suite with a private balcony, additional bedrooms, and a cozy family room. The villa includes smart home technology, sustainability features like solar panels, and a covered garage. Meticulously landscaped gardens and a rooftop garden provide serene outdoor spaces, making this property perfect for those seeking a stylish and functional living and working environment.
REVIEWS & COMMENTS
accuracy, and usability.























