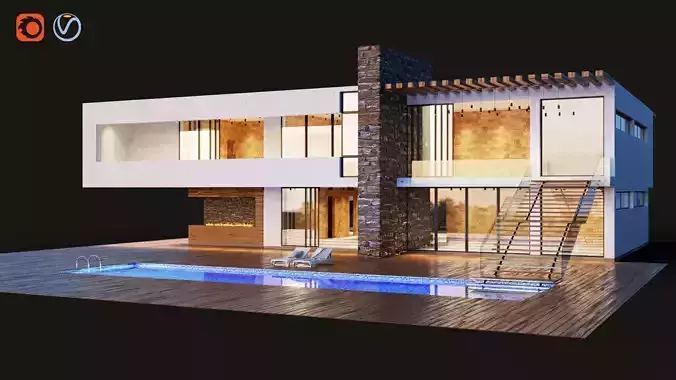1/22
Modern villa with pool
The archive contains floor plans with axial dimensions
On the ground floor there is an entrance hall, a hall with a spiral staircase, a kitchen, a dining room, a living room, a home office, a guest bedroom, three bathrooms, a dressing room and a large terrace with a swimming pool in the backyard. Also in the backyard there is a fireplace in the wall adjacent to the kitchen.On the second floor there is a hall, four bedrooms, each bedroom has its own bathroom and dressing room, three balconies.A staircase from the balcony of the second floor descends directly into the pool. The size of the pool is 16600х4200 mm
Scene size 24600x34300x10600mm
All textures, except for fire textures, size 2048x2048 pxTextures of fire 1024х4027 px
In the file with VRay materialsPolys: 282251Verts: 287427In the file with materials CoronaPolys: 511635Verts: 402579
Since all duplicate objects are copied from instance, the actual weight of the scene is much lower
Since materials with Displacement are present in the scene, for correct display it is necessary to use millimeters as units of measure. If other units are used, the Displacement size must be adjusted to the desired size.
REVIEWS & COMMENTS
accuracy, and usability.






















