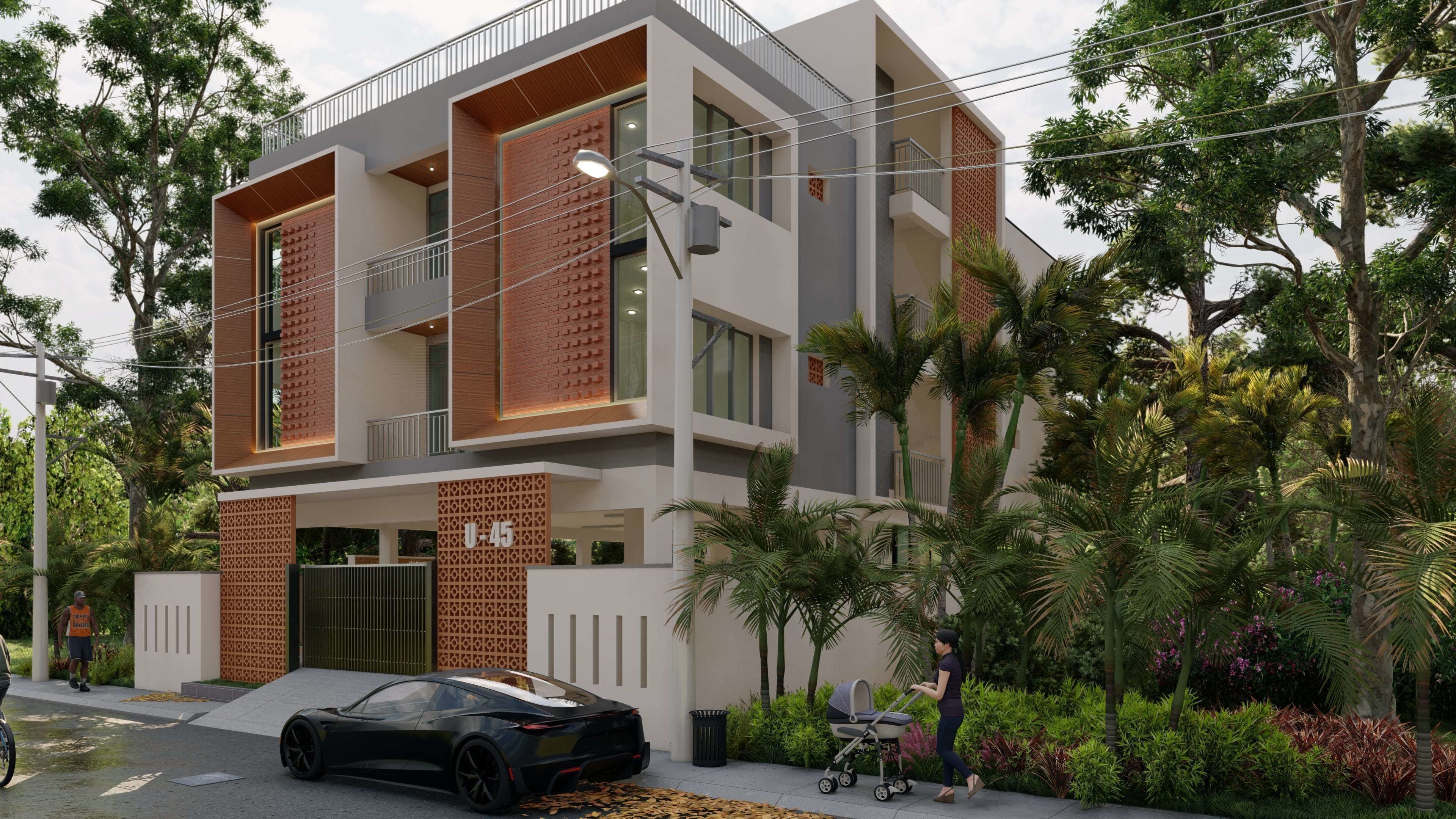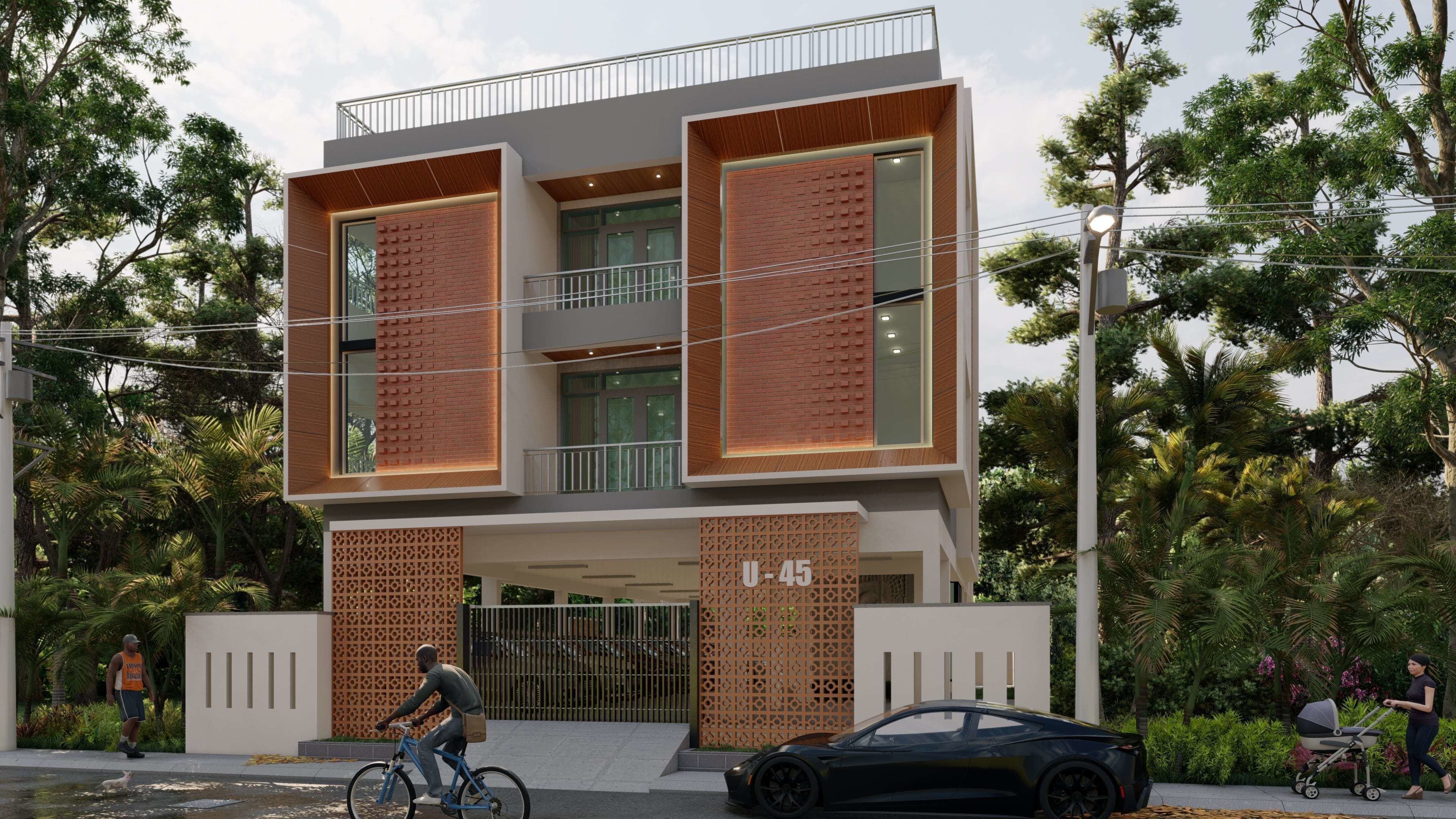
Useto navigate. Pressescto quit
Modern Stilt and two floors Residential Design 3D model
Description
Provided Native SKP file format on lower version for easy render compatibility across all pipelines. Detailed model contains mix of geometry seperated along groups for ease of use. The posted image was rendered using Lumion and detailed on photoshop such as colour correction and other required details.






