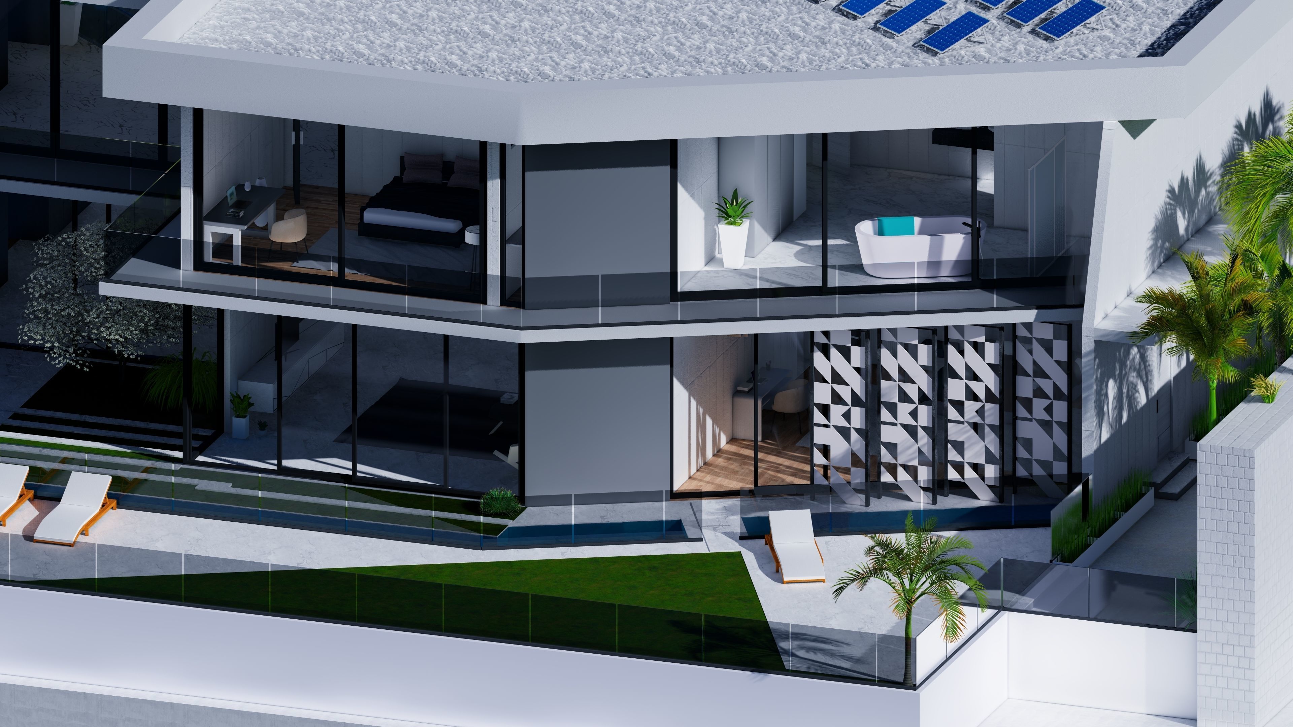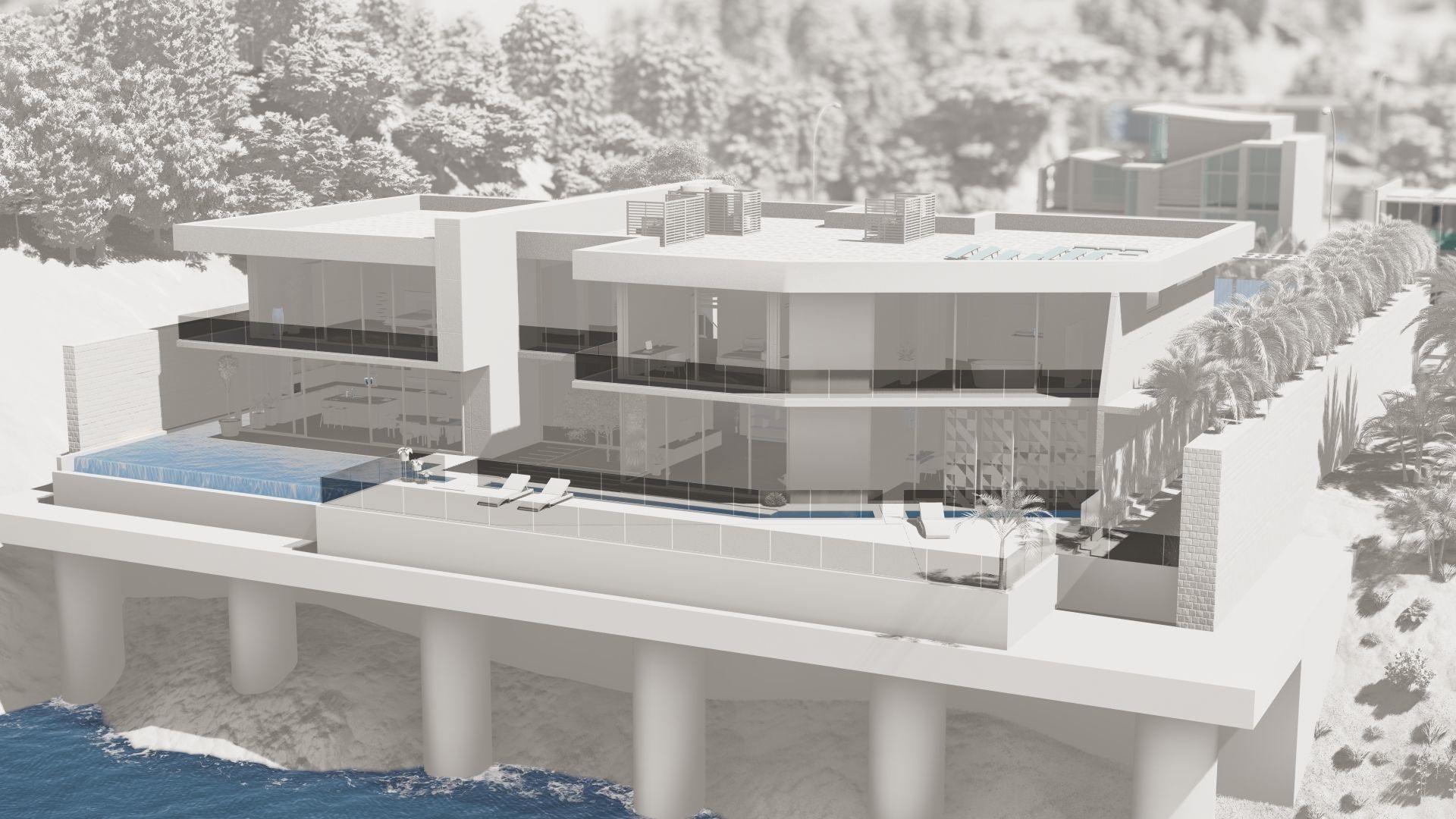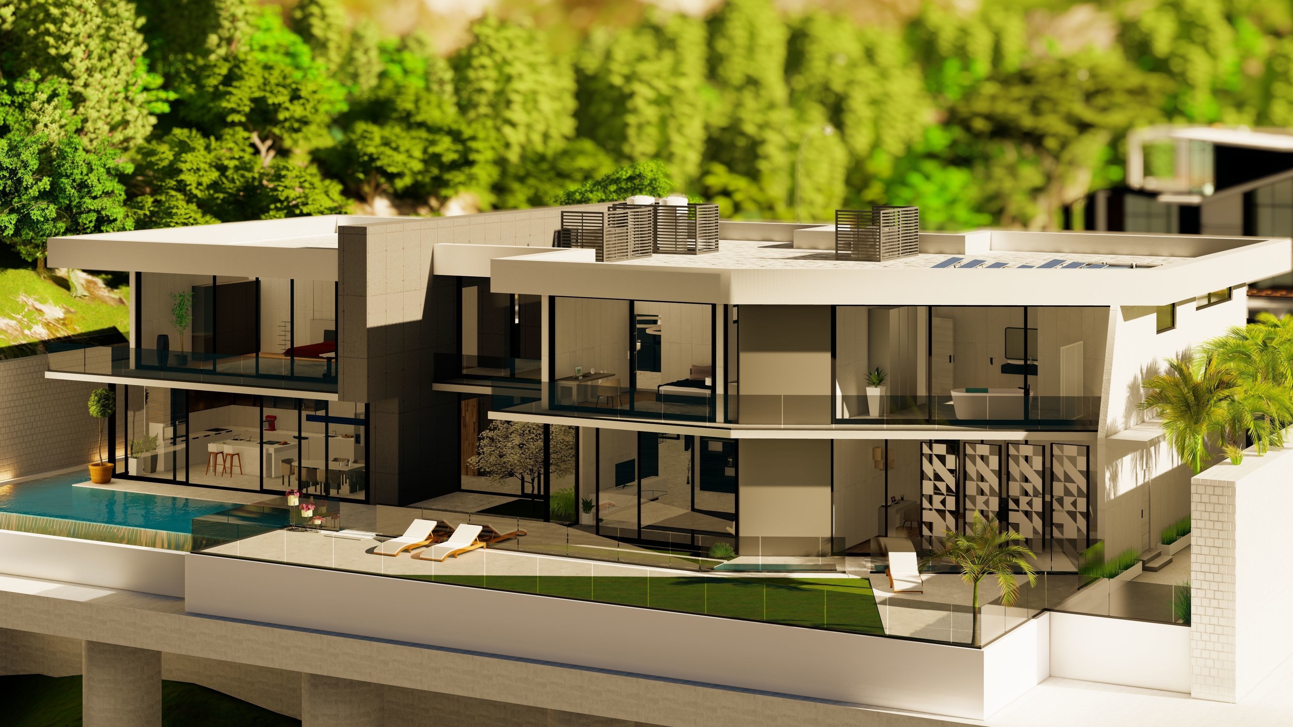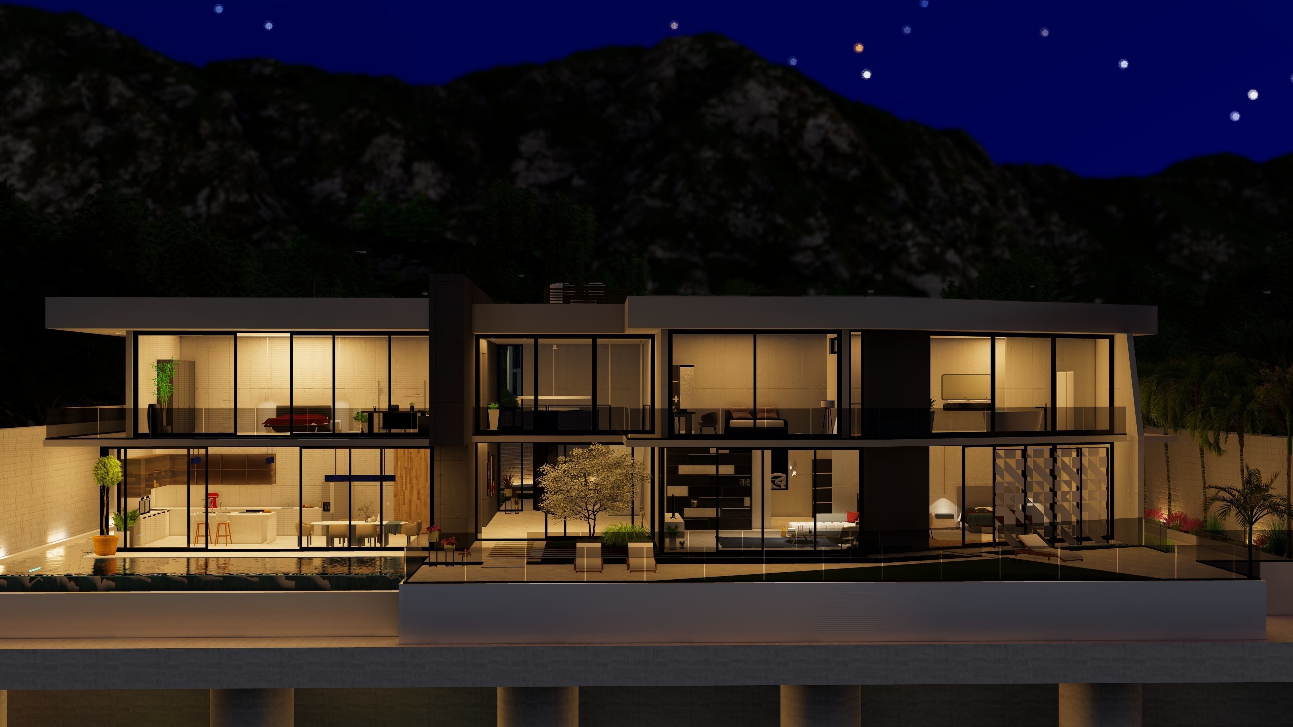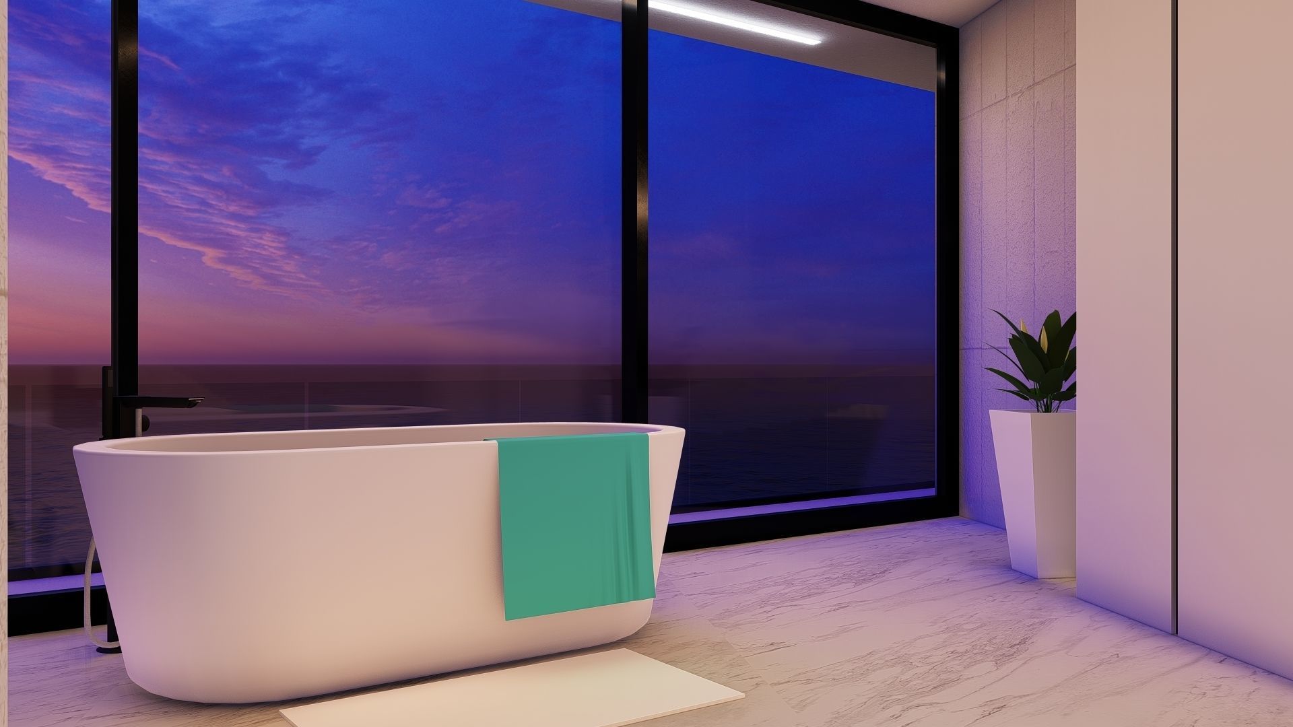
Useto navigate. Pressescto quit
Modern House sketchup model lumion render 3D model
Description
- 48m x 43m full model size
- This building created in Sketchup 23 and rendered in Lumion 12(ls12).
- Full interior (beds, chairs, tables, sofas bathtubs etc.).
- Medium-detailed AutoCAD Drawings (2 plans, 2 sections, 4 elevations, 1 site plan).
- Ready to render. Cameras and effects are set. Environmental elements were added in Lumion(trees, rocks etc.).
- High-poly model.
- SketchUp file, Lumion 12 file, AutoCAD dwg file, 3Ds file are included.
