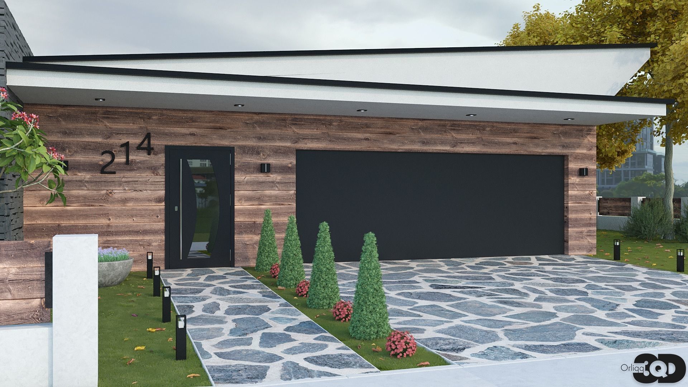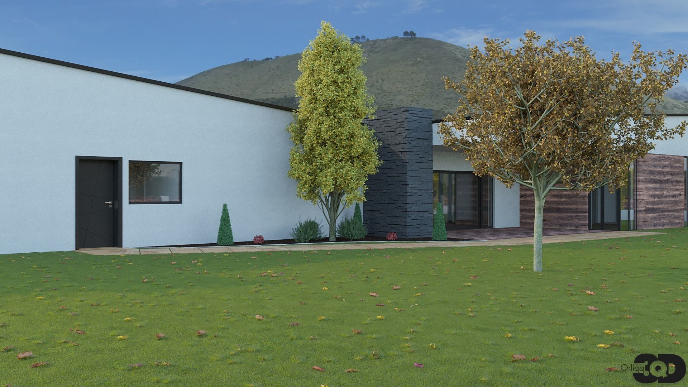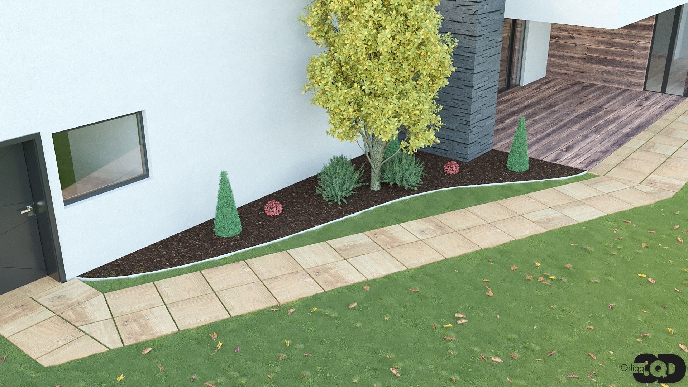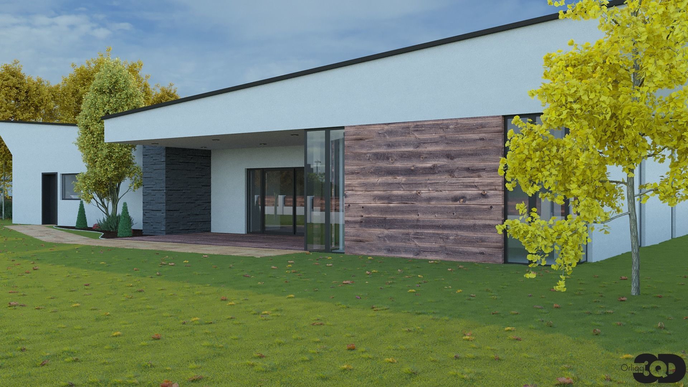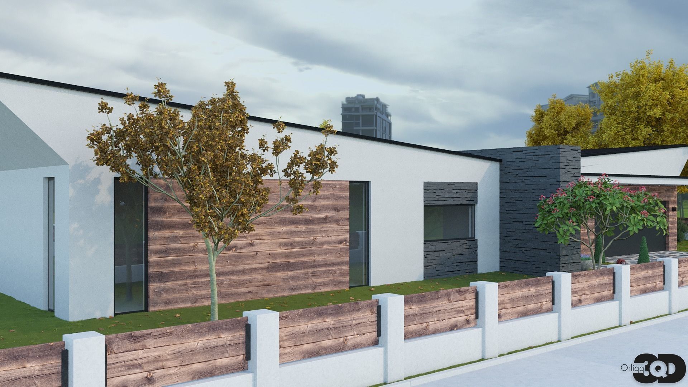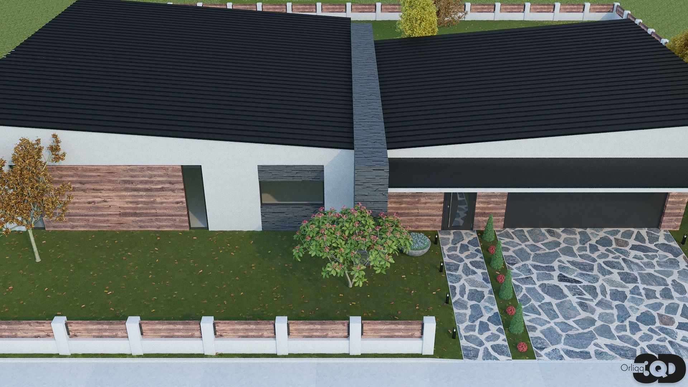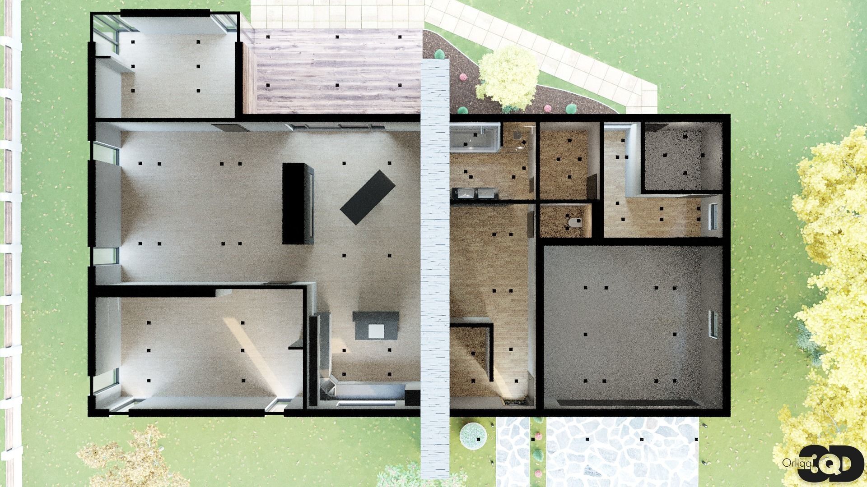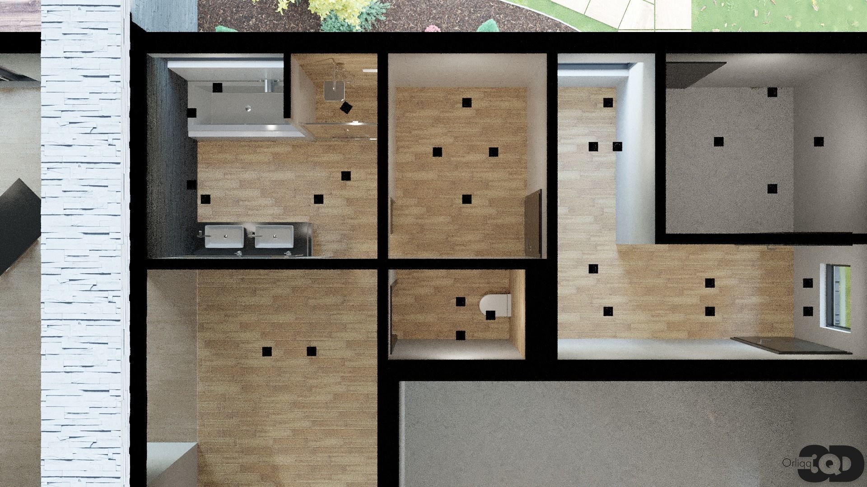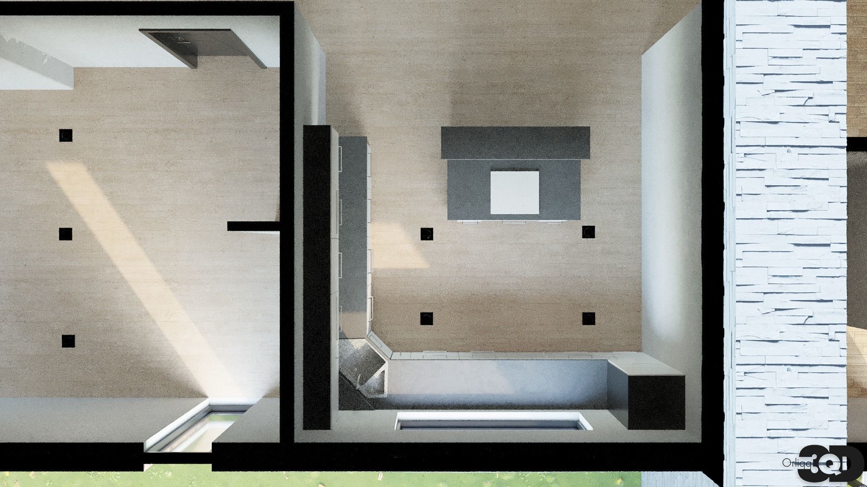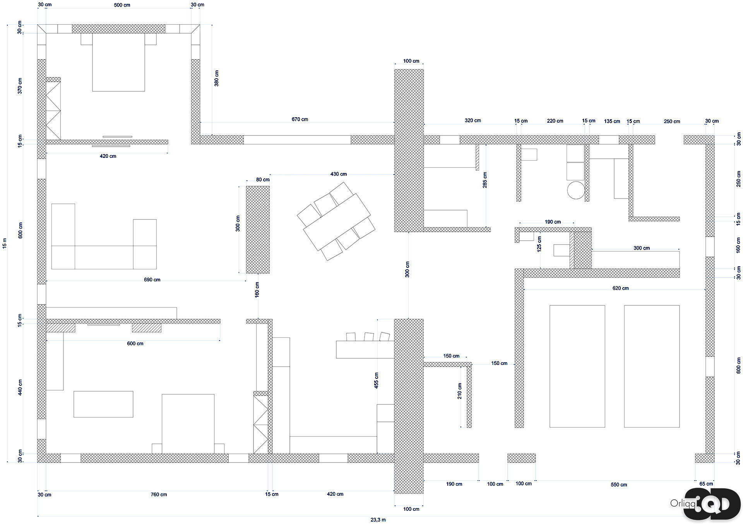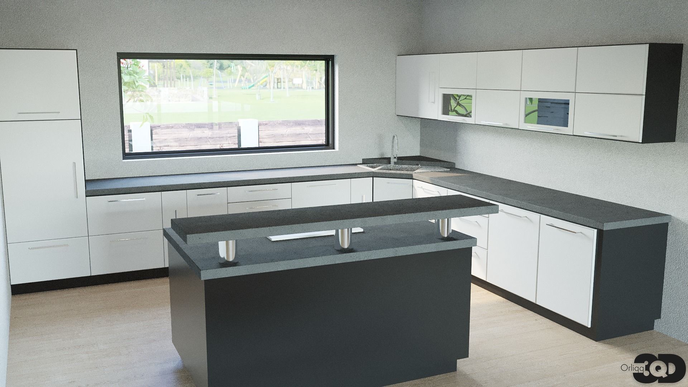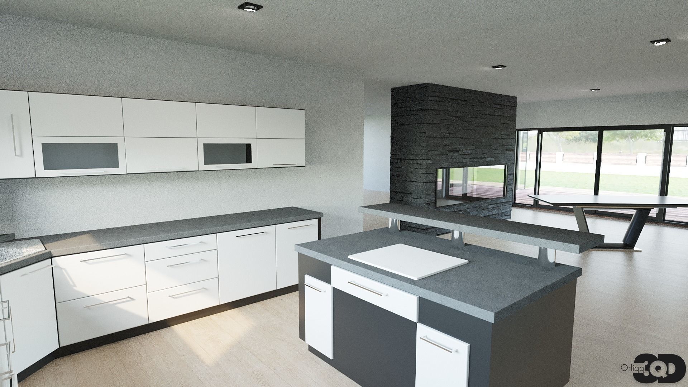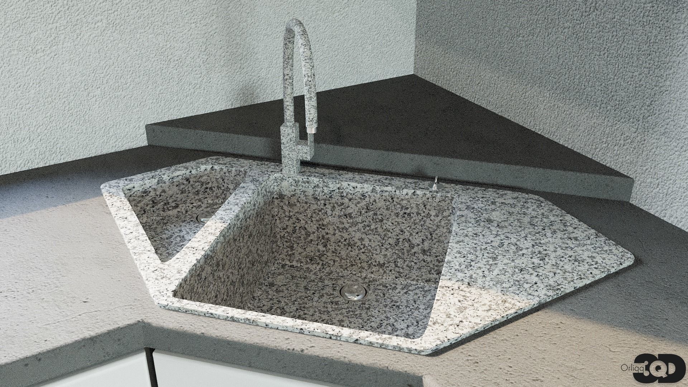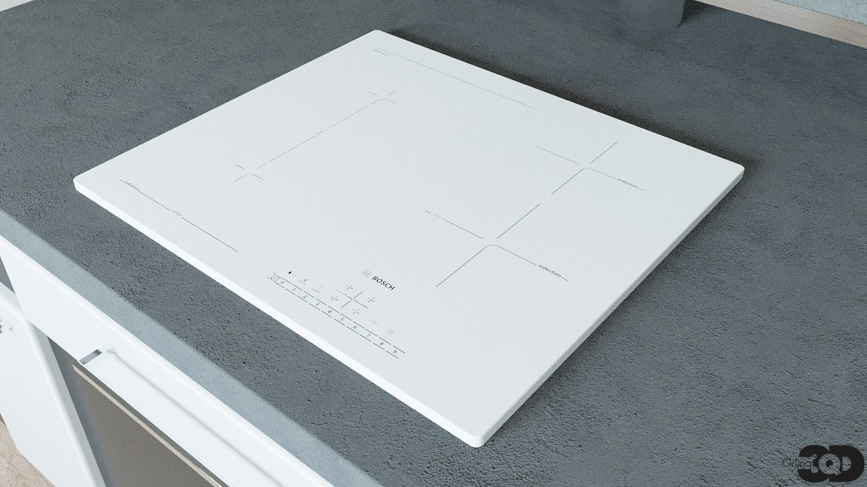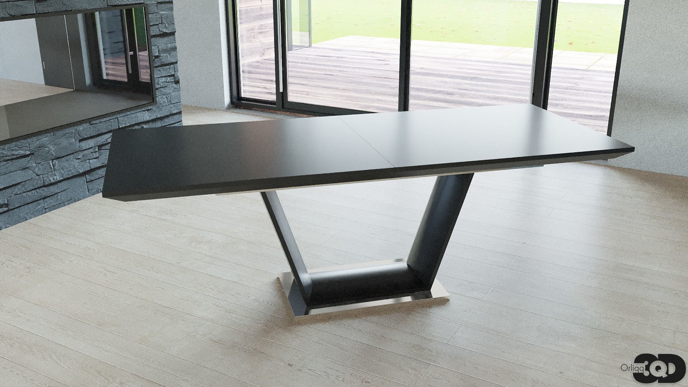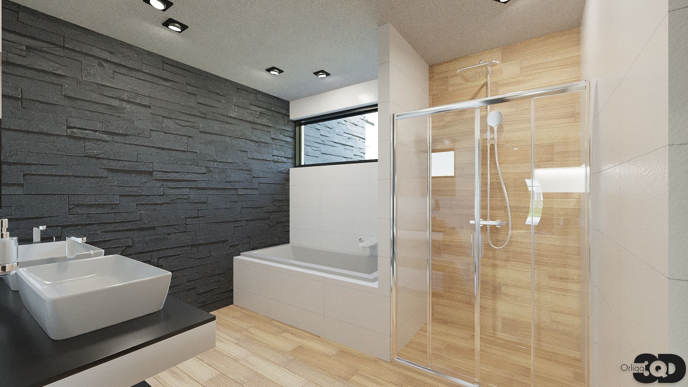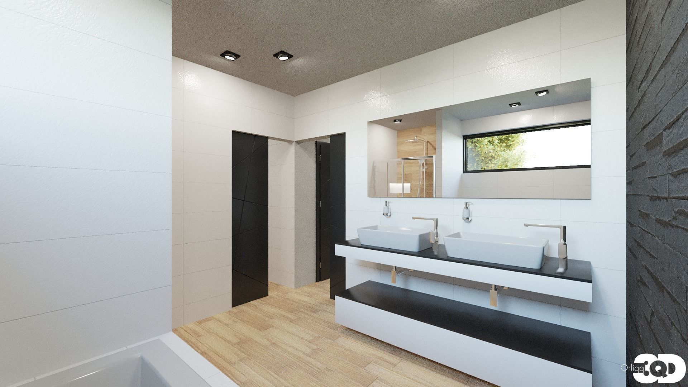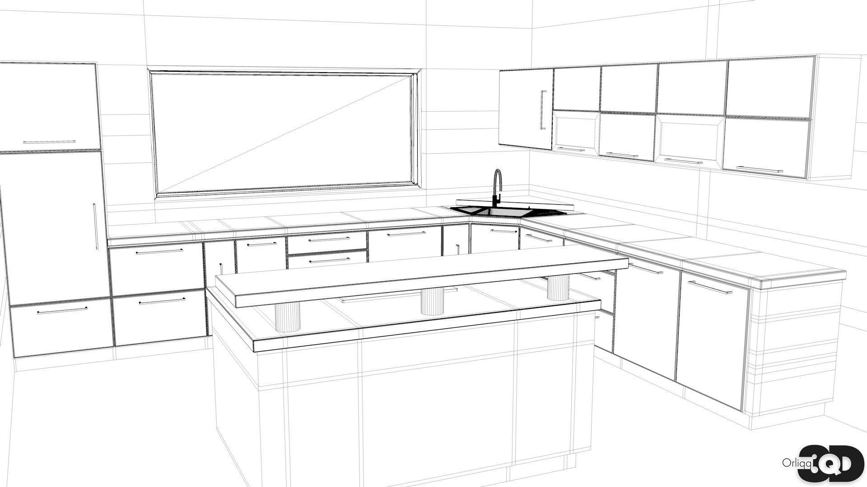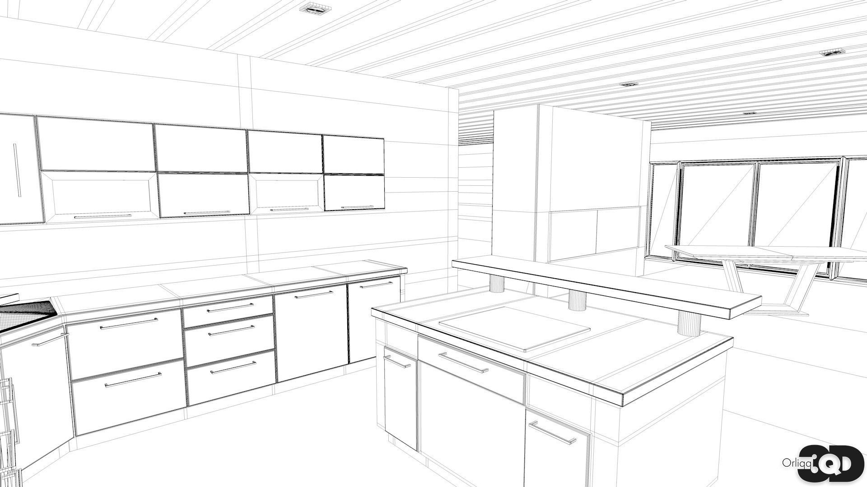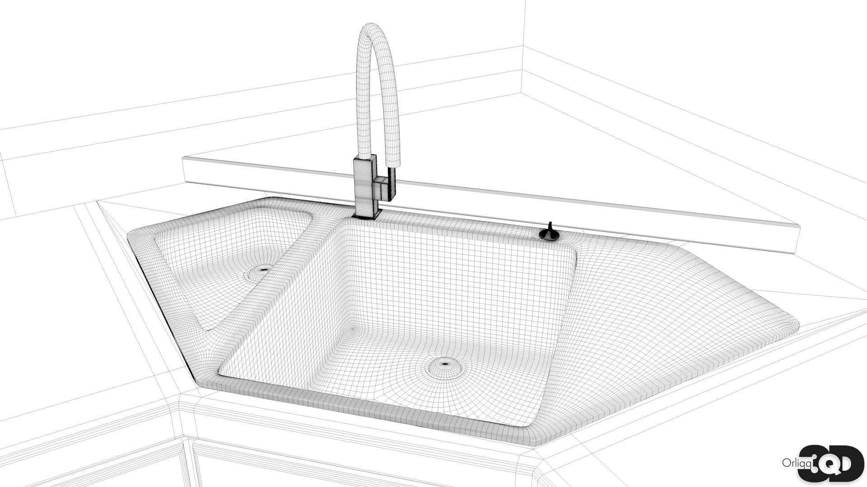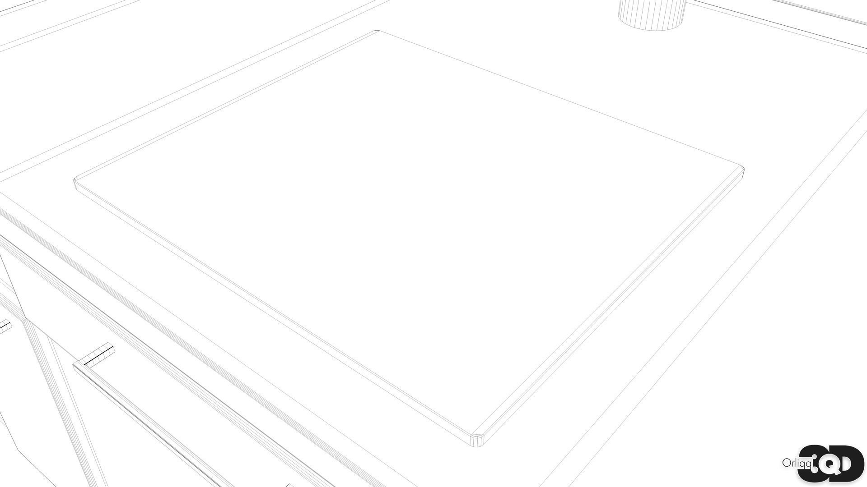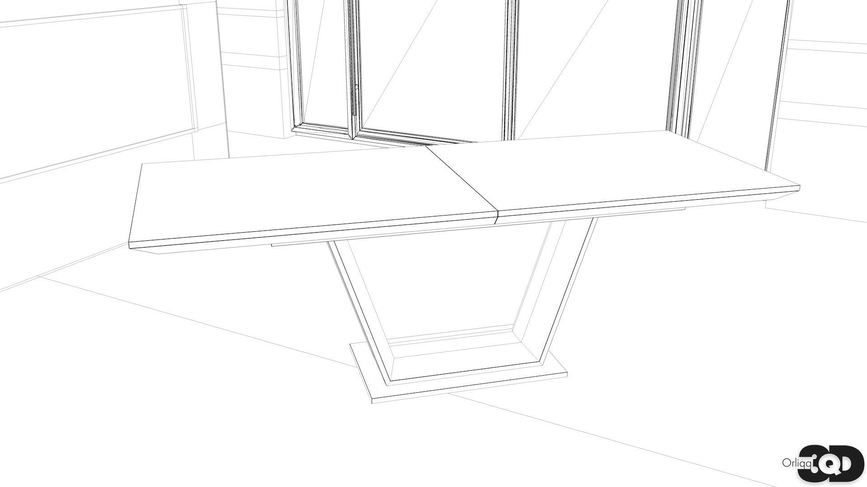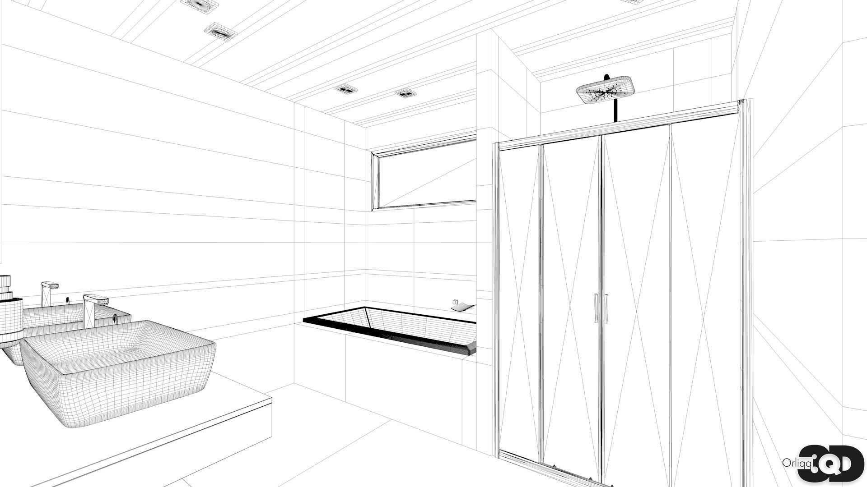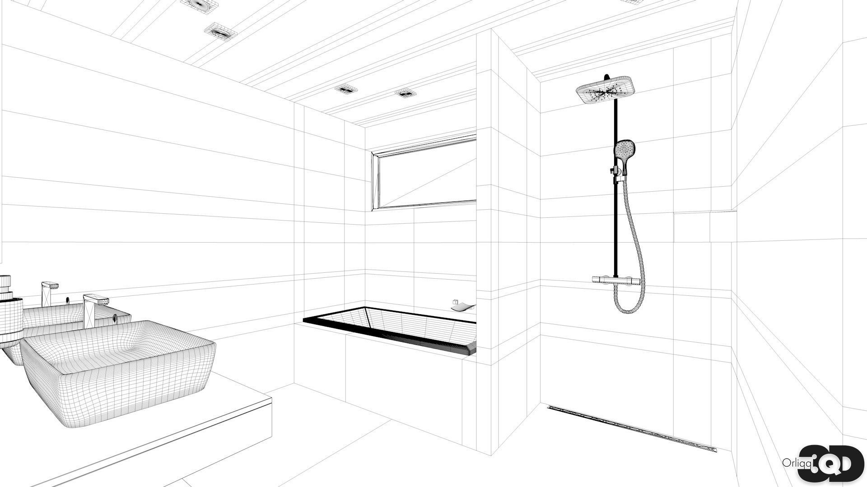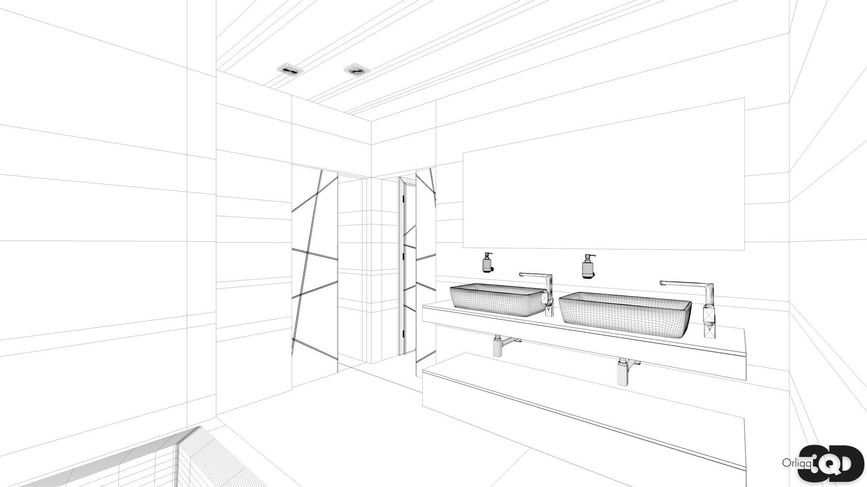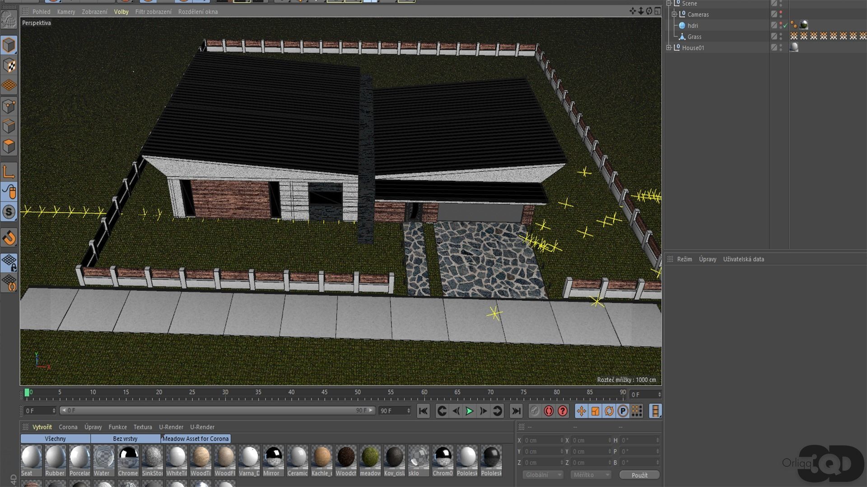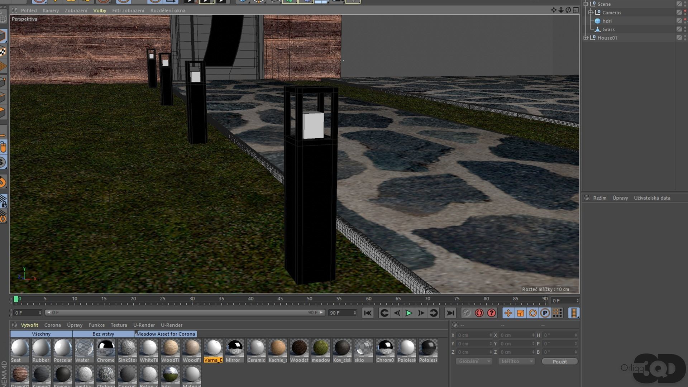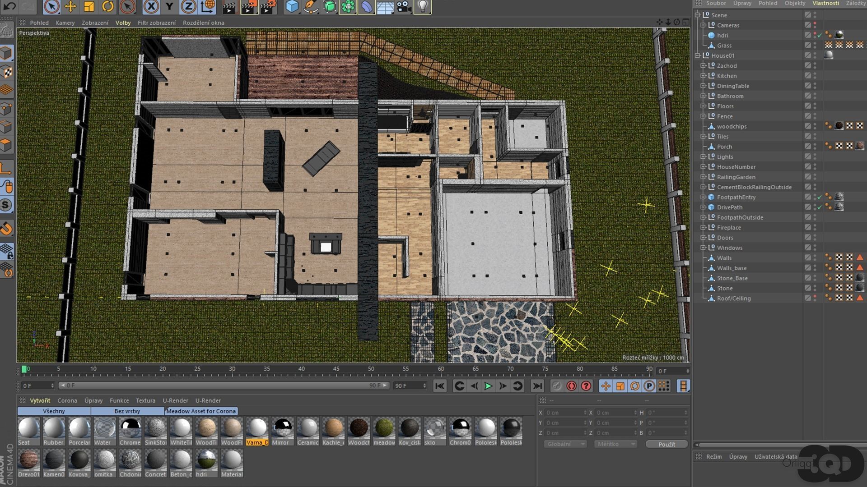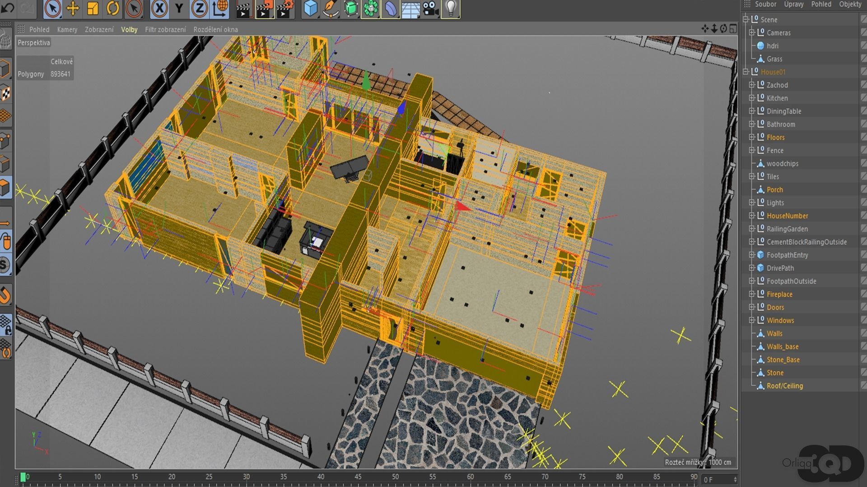
Modern House 02 3D model
This is a model of groundfloormodern family house.
It has two main sides seperated by big stone center wall. On one side are master bedroom and room for one or two children, big open space for living room, dining space and kitchen.On the second side are closet for clothes by the entry doors, bathroom and toilet, technical room for heating units, washer and dryer etc, garage for two cars, workshop space behind garage, and room for garden tools, furniture etc with doors leading to the garden.
Dining space and living room are separated by big standing fireplace. And from the living room you can get out on the nice porch in the back of the house.
You have completely furnished bathroom(sinks, faucets, bathtub, shower door and some accesories), toilet and kitchen cabinets with sink and cooking desk on kithcen island. And table in dining area but everything else is empty, and waiting for your furniture.
There are some textures as wall plaster and tiles, rock and grass ones, some metals, you can basically all see them in the pictures.
Everything is kept as low poly as i could.
Rendered scene is not included. You can see on the screens from program how the scene you could get will look like. There are no trees, plants and grass.You will get everything else with the materials included.
Every model has two uv tags. One for texture and second for lighmapps for unreal engine.
Some of the interior shots are not so nice, I am still learning interior rendering... :)
I am including a possible floorplan in the pictures how I pictured the house could be furnished.
Complete number of polygons from everything together: roughly 1.2mil polygonsJust house with doors and windows, without furniture and exterior lights and paths etc: 893k polygons
Bear in mind that the exported file can slightly differ in polygons, scale and textures than the original Cinema 4d due to exporting.

